Idées déco de sous-sols contemporains avec un mur en parement de brique
Trier par :
Budget
Trier par:Populaires du jour
1 - 20 sur 21 photos
1 sur 3
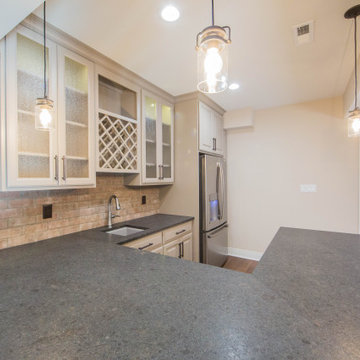
A bar in the finished basement provides a great place to unwind and entertain friends and family.
Inspiration pour un grand sous-sol design enterré avec un mur beige, un sol en bois brun, un sol marron et un mur en parement de brique.
Inspiration pour un grand sous-sol design enterré avec un mur beige, un sol en bois brun, un sol marron et un mur en parement de brique.
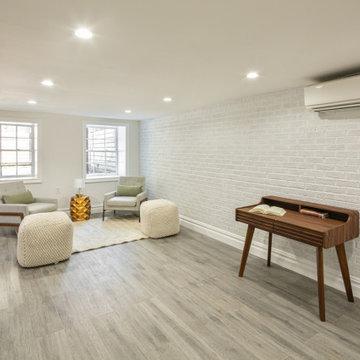
Cette photo montre un sous-sol tendance semi-enterré et de taille moyenne avec un mur blanc, un sol en vinyl, aucune cheminée, un sol gris et un mur en parement de brique.
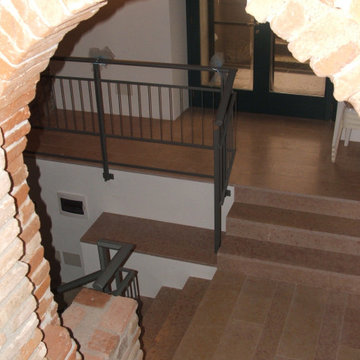
Storica cantina. Nel progetto viene collegata ella casa diventando quindi una taverna
Idée de décoration pour un grand sous-sol design avec un sol en marbre, un plafond voûté et un mur en parement de brique.
Idée de décoration pour un grand sous-sol design avec un sol en marbre, un plafond voûté et un mur en parement de brique.
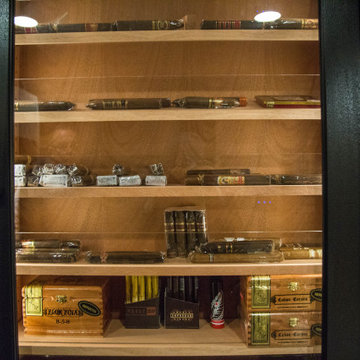
Our in-house design staff took this unfinished basement from sparse to stylish speak-easy complete with a fireplace, wine & bourbon bar and custom humidor.
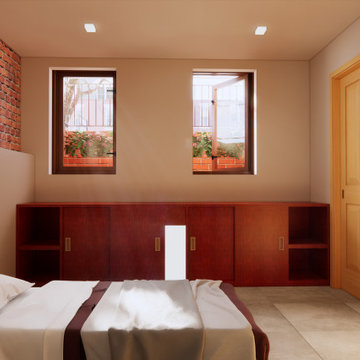
Custom design basement conversion.
Original height of 6'-0" basement was dug down to 8"-0 height.
Exposed brick and stone wall
Insulated slab with radiant heat
Full size bathroom
Additional storage closet
Laundry room
Mechanical room
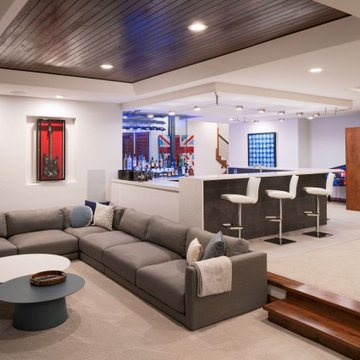
Rodwin Architecture & Skycastle Homes
Location: Boulder, Colorado, USA
Interior design, space planning and architectural details converge thoughtfully in this transformative project. A 15-year old, 9,000 sf. home with generic interior finishes and odd layout needed bold, modern, fun and highly functional transformation for a large bustling family. To redefine the soul of this home, texture and light were given primary consideration. Elegant contemporary finishes, a warm color palette and dramatic lighting defined modern style throughout. A cascading chandelier by Stone Lighting in the entry makes a strong entry statement. Walls were removed to allow the kitchen/great/dining room to become a vibrant social center. A minimalist design approach is the perfect backdrop for the diverse art collection. Yet, the home is still highly functional for the entire family. We added windows, fireplaces, water features, and extended the home out to an expansive patio and yard.
The cavernous beige basement became an entertaining mecca, with a glowing modern wine-room, full bar, media room, arcade, billiards room and professional gym.
Bathrooms were all designed with personality and craftsmanship, featuring unique tiles, floating wood vanities and striking lighting.
This project was a 50/50 collaboration between Rodwin Architecture and Kimball Modern
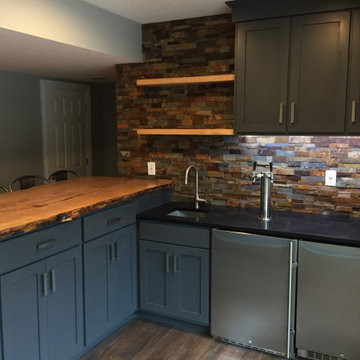
We created this awesome bar for our clients who love beer
Idée de décoration pour un sous-sol design donnant sur l'extérieur et de taille moyenne avec un mur gris, un sol en vinyl, un sol marron et un mur en parement de brique.
Idée de décoration pour un sous-sol design donnant sur l'extérieur et de taille moyenne avec un mur gris, un sol en vinyl, un sol marron et un mur en parement de brique.
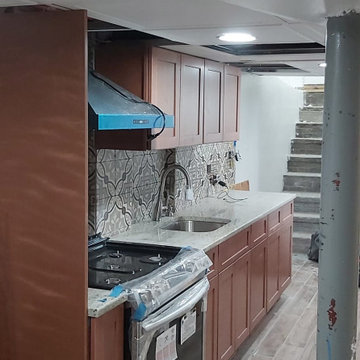
Cette photo montre un sous-sol tendance enterré et de taille moyenne avec un mur beige, un sol en carrelage de céramique, un sol gris, un plafond en lambris de bois et un mur en parement de brique.
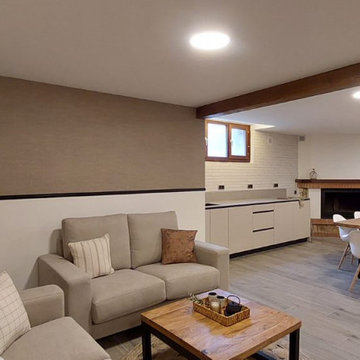
Decoración natural con cescos altos de mimbre.Detalle de revestimeindo con ladrillo blanco en pared.
Réalisation d'un grand sous-sol design donnant sur l'extérieur avec un mur blanc, un sol en carrelage de porcelaine, une cheminée d'angle, un manteau de cheminée en pierre de parement, un sol marron et un mur en parement de brique.
Réalisation d'un grand sous-sol design donnant sur l'extérieur avec un mur blanc, un sol en carrelage de porcelaine, une cheminée d'angle, un manteau de cheminée en pierre de parement, un sol marron et un mur en parement de brique.
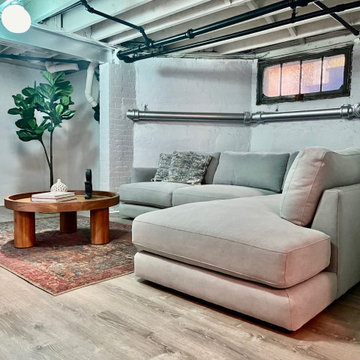
Beautiful basement remodel on the east side of Providence. Water mitigation was what sparked this dream. weak spots in the exterior foundation were sealed. Then we began by "facing" the exposed foundation with a sealant and concrete. A waterproof membrane was installed and capped with tongue in groove OSB, then finally finished with a water resistant laminate floor. Walls were framed to separate living area from storage. Sliding barn style doors add a nice finish while being very functional, allowing airflow and heat into the space. Now the teenagers of the house have a perfect hangout!
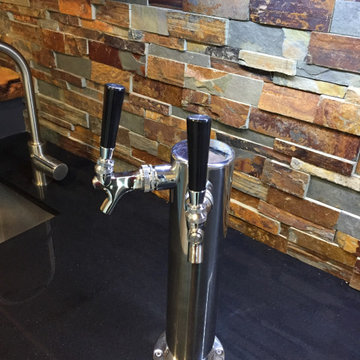
We created this awesome bar for our clients who love beer
Réalisation d'un sous-sol design donnant sur l'extérieur et de taille moyenne avec un mur gris, un sol en vinyl, un sol marron et un mur en parement de brique.
Réalisation d'un sous-sol design donnant sur l'extérieur et de taille moyenne avec un mur gris, un sol en vinyl, un sol marron et un mur en parement de brique.

Idées déco pour un sous-sol contemporain semi-enterré et de taille moyenne avec un mur blanc, un sol en vinyl, une cheminée standard, un manteau de cheminée en brique, un sol gris et un mur en parement de brique.

Our in-house design staff took this unfinished basement from sparse to stylish speak-easy complete with a fireplace, wine & bourbon bar and custom humidor.
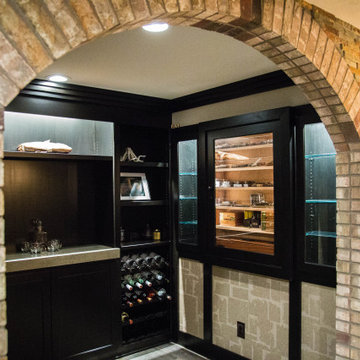
Our in-house design staff took this unfinished basement from sparse to stylish speak-easy complete with a fireplace, wine & bourbon bar and custom humidor.
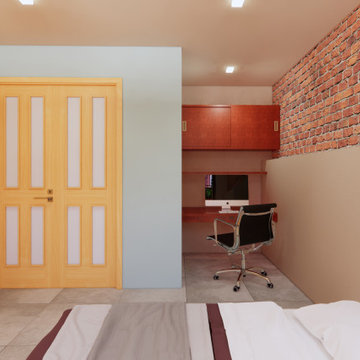
Custom design basement conversion.
Original height of 6'-0" basement was dug down to 8"-0 height.
Exposed brick and stone wall
Insulated slab with radiant heat
Full size bathroom
Additional storage closet
Laundry room
Mechanical room
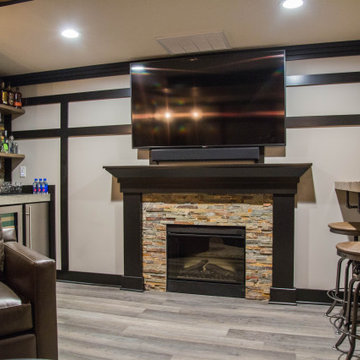
Our in-house design staff took this unfinished basement from sparse to stylish speak-easy complete with a fireplace, wine & bourbon bar and custom humidor.
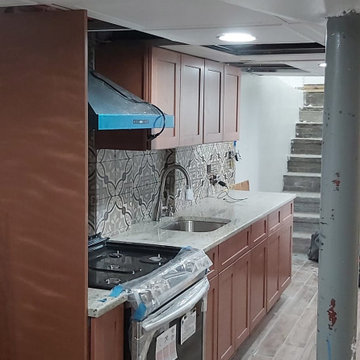
Exemple d'un sous-sol tendance enterré et de taille moyenne avec un mur beige, un sol en carrelage de céramique, un sol gris, un plafond en lambris de bois et un mur en parement de brique.
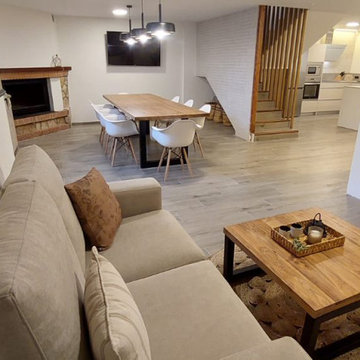
Decoración natural con cescos altos de mimbre.Detalle de revestimeindo con ladrillo blanco en pared.
Aménagement d'un grand sous-sol contemporain donnant sur l'extérieur avec un sol en carrelage de porcelaine, un sol marron, un mur blanc, une cheminée d'angle, un manteau de cheminée en pierre de parement et un mur en parement de brique.
Aménagement d'un grand sous-sol contemporain donnant sur l'extérieur avec un sol en carrelage de porcelaine, un sol marron, un mur blanc, une cheminée d'angle, un manteau de cheminée en pierre de parement et un mur en parement de brique.
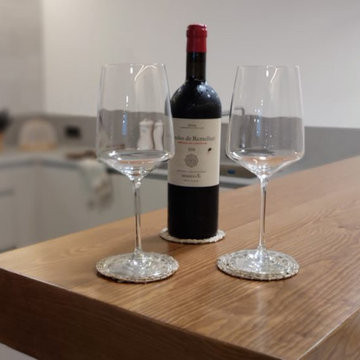
Decoración natural con cescos altos de mimbre.Detalle de revestimeindo con ladrillo blanco en pared.
Inspiration pour un grand sous-sol design donnant sur l'extérieur avec un sol en carrelage de porcelaine, un sol marron, un mur blanc, une cheminée d'angle, un manteau de cheminée en pierre de parement et un mur en parement de brique.
Inspiration pour un grand sous-sol design donnant sur l'extérieur avec un sol en carrelage de porcelaine, un sol marron, un mur blanc, une cheminée d'angle, un manteau de cheminée en pierre de parement et un mur en parement de brique.
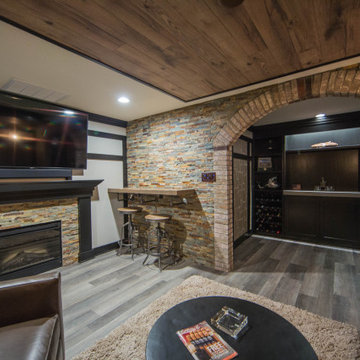
Our in-house design staff took this unfinished basement from sparse to stylish speak-easy complete with a fireplace, wine & bourbon bar and custom humidor.
Idées déco de sous-sols contemporains avec un mur en parement de brique
1