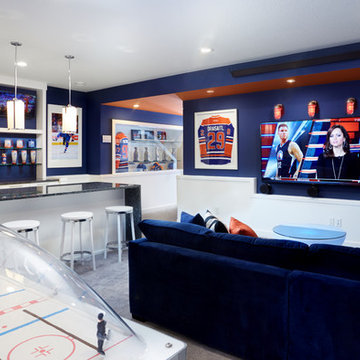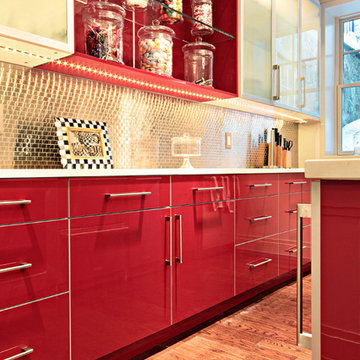Idées déco de sous-sols contemporains rouges
Trier par :
Budget
Trier par:Populaires du jour
1 - 20 sur 227 photos
1 sur 3

Paul Burk
Cette photo montre un grand sous-sol tendance semi-enterré avec parquet clair et un sol beige.
Cette photo montre un grand sous-sol tendance semi-enterré avec parquet clair et un sol beige.
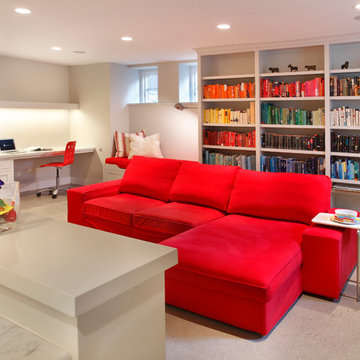
Beautiful updated basement remodel in Kenwood neighborhood to create a bright beautiful space to spend time with family
Inspiration pour un sous-sol design semi-enterré avec un mur blanc, moquette et aucune cheminée.
Inspiration pour un sous-sol design semi-enterré avec un mur blanc, moquette et aucune cheminée.
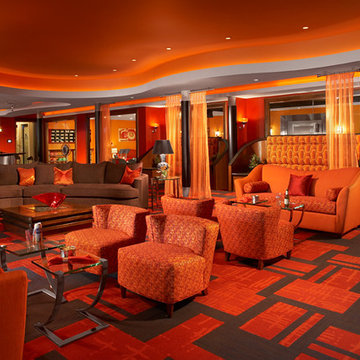
Maguire Photographics
Exemple d'un sous-sol tendance enterré avec un mur rouge, moquette, aucune cheminée et un sol multicolore.
Exemple d'un sous-sol tendance enterré avec un mur rouge, moquette, aucune cheminée et un sol multicolore.

This basement Rec Room is a full room of fun! Foosball, Ping Pong Table, Full Bar, swing chair, huge Sectional to hang and watch movies!
Aménagement d'un grand sous-sol contemporain enterré avec salle de jeu, un mur blanc et du papier peint.
Aménagement d'un grand sous-sol contemporain enterré avec salle de jeu, un mur blanc et du papier peint.

Erin Kelleher
Cette image montre un sous-sol design semi-enterré et de taille moyenne avec un mur bleu.
Cette image montre un sous-sol design semi-enterré et de taille moyenne avec un mur bleu.

Large open floor plan in basement with full built-in bar, fireplace, game room and seating for all sorts of activities. Cabinetry at the bar provided by Brookhaven Cabinetry manufactured by Wood-Mode Cabinetry. Cabinetry is constructed from maple wood and finished in an opaque finish. Glass front cabinetry includes reeded glass for privacy. Bar is over 14 feet long and wrapped in wainscot panels. Although not shown, the interior of the bar includes several undercounter appliances: refrigerator, dishwasher drawer, microwave drawer and refrigerator drawers; all, except the microwave, have decorative wood panels.

Cette photo montre un sous-sol tendance donnant sur l'extérieur avec un mur gris, sol en béton ciré, aucune cheminée et un sol gris.

Idée de décoration pour un grand sous-sol design enterré avec un bar de salon, un mur blanc, moquette, un sol beige et un plafond décaissé.
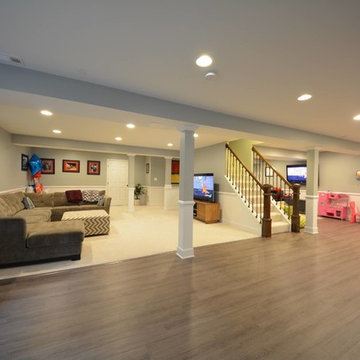
Cette photo montre un grand sous-sol tendance donnant sur l'extérieur avec un mur gris, parquet clair et aucune cheminée.

Idée de décoration pour un très grand sous-sol design donnant sur l'extérieur avec un mur beige, moquette, un sol beige et salle de cinéma.

Idées déco pour un sous-sol contemporain enterré avec aucune cheminée, parquet foncé et un mur gris.
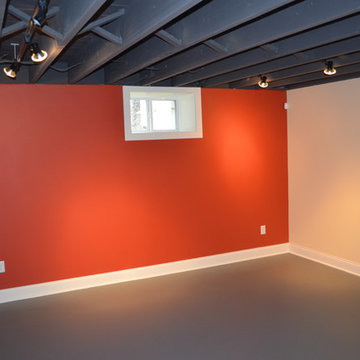
Leaving the ceiling as exposed joists adds visual height to the ceiling.
Exemple d'un sous-sol tendance.
Exemple d'un sous-sol tendance.
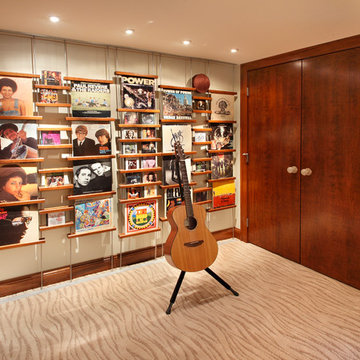
We are a full service, residential design/build company specializing in large remodels and whole house renovations. Our way of doing business is dynamic, interactive and fully transparent. It's your house, and it's your money. Recognition of this fact is seen in every facet of our business because we respect our clients enough to be honest about the numbers. In exchange, they trust us to do the right thing. Pretty simple when you think about it.

Greg Hadley
Idées déco pour un grand sous-sol contemporain semi-enterré avec un mur blanc, sol en béton ciré, aucune cheminée et un sol noir.
Idées déco pour un grand sous-sol contemporain semi-enterré avec un mur blanc, sol en béton ciré, aucune cheminée et un sol noir.

Residential lounge area created in the lower lever of a very large upscale home. Photo by: Eric Freedman
Exemple d'un sous-sol tendance avec un mur blanc, parquet foncé et un sol marron.
Exemple d'un sous-sol tendance avec un mur blanc, parquet foncé et un sol marron.
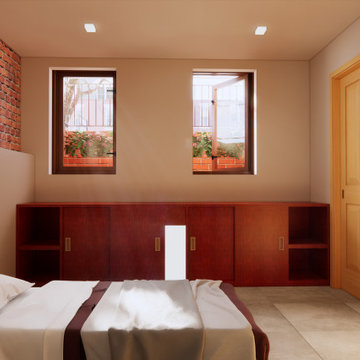
Custom design basement conversion.
Original height of 6'-0" basement was dug down to 8"-0 height.
Exposed brick and stone wall
Insulated slab with radiant heat
Full size bathroom
Additional storage closet
Laundry room
Mechanical room
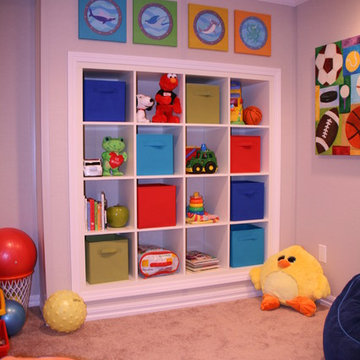
The childrens play area is distinct but open to the rest of the basement.
Inspiration pour un sous-sol design.
Inspiration pour un sous-sol design.
Idées déco de sous-sols contemporains rouges
1

