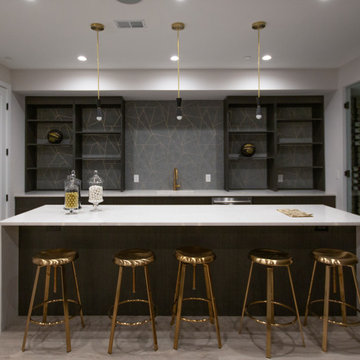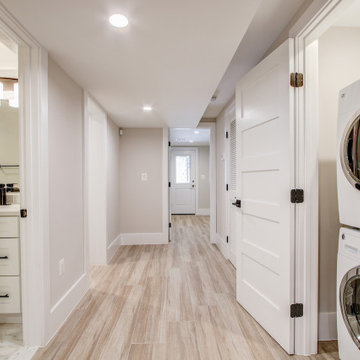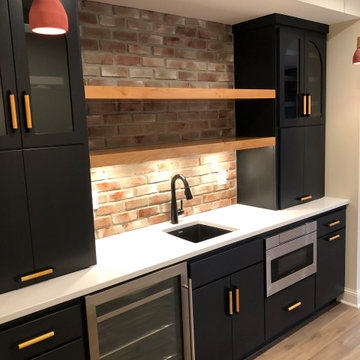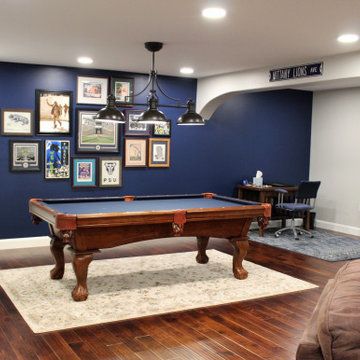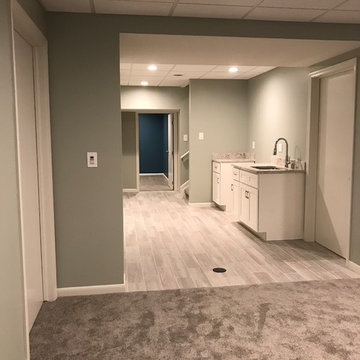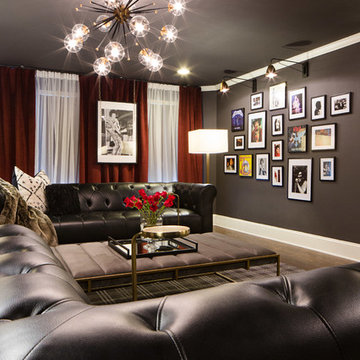Idées déco de sous-sols contemporains
Trier par :
Budget
Trier par:Populaires du jour
121 - 140 sur 20 586 photos
1 sur 2
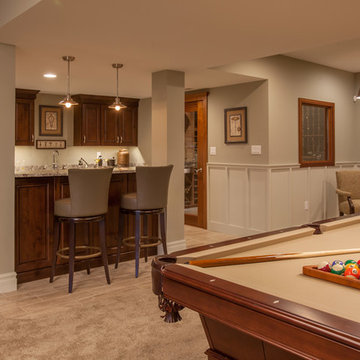
The Lower Level of the Arlington features a recreation room, living space, wet bar and unfinished storage areas. Also features a temperature controlled wine cellar with tasting room.

Cabinetry in a Mink finish was used for the bar cabinets and media built-ins. Ledge stone was used for the bar backsplash, bar wall and fireplace surround to create consistency throughout the basement.
Photo Credit: Chris Whonsetler

A light filled basement complete with a Home Bar and Game Room. Beyond the Pool Table and Ping Pong Table, the floor to ceiling sliding glass doors open onto an outdoor sitting patio.
Trouvez le bon professionnel près de chez vous

A light filled basement complete with a Home Bar and Game Room. Beyond the Pool Table and Ping Pong Table, the floor to ceiling sliding glass doors open onto an outdoor sitting patio.
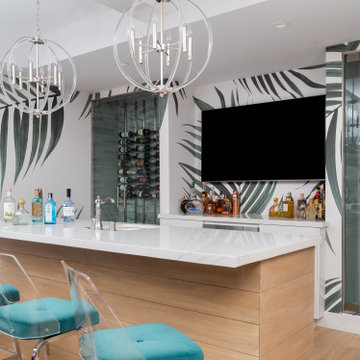
{rimary Bathroom tub is gorgeous
Aménagement d'un grand sous-sol contemporain enterré avec salle de jeu, un mur blanc et du papier peint.
Aménagement d'un grand sous-sol contemporain enterré avec salle de jeu, un mur blanc et du papier peint.
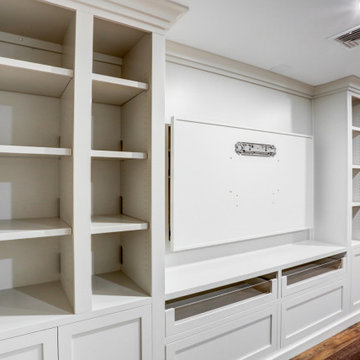
Finished Basement with large built-in entertainment space and storage shelves in this newly finished basement were a must for making the most out of the space. The stairway creates a natural divide between the new living space and an area that could be used as an office or workout room. Through the barn door is an additional bedroom, as well as a bright blue bathroom addition. This is the perfect finished basement for a growing family.

Exemple d'un sous-sol tendance semi-enterré avec un mur beige, un sol en bois brun, une cheminée standard, un manteau de cheminée en pierre et un sol marron.
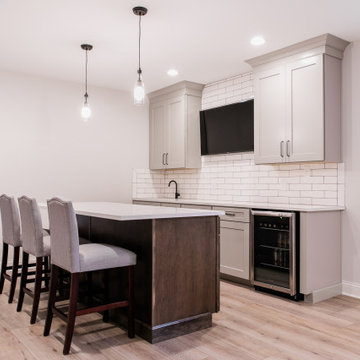
Lexington modern basement remodel.
Cette photo montre un grand sous-sol tendance semi-enterré avec un mur blanc, un sol en vinyl et un sol beige.
Cette photo montre un grand sous-sol tendance semi-enterré avec un mur blanc, un sol en vinyl et un sol beige.
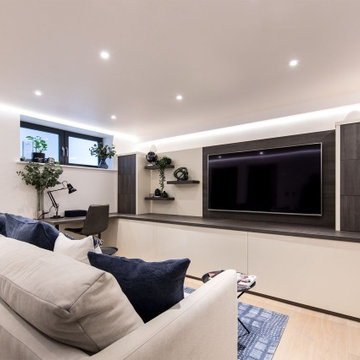
We make bespoke home office furniture, tv rooms and family rooms for our clients to relax and be entertained.
Cette image montre un sous-sol design.
Cette image montre un sous-sol design.
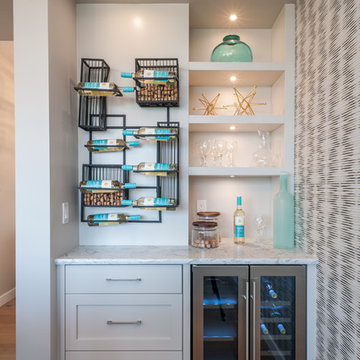
Cette image montre un sous-sol design avec un mur multicolore, un sol en bois brun et un sol marron.

Inspiration pour un grand sous-sol design donnant sur l'extérieur avec un sol en carrelage de porcelaine, un sol gris, un mur blanc, une cheminée standard et un manteau de cheminée en carrelage.

Basement entertaining at it's best! Bar, theater, guest room, and kids play area
Cette image montre un très grand sous-sol design donnant sur l'extérieur avec un mur bleu, parquet clair, aucune cheminée et un sol marron.
Cette image montre un très grand sous-sol design donnant sur l'extérieur avec un mur bleu, parquet clair, aucune cheminée et un sol marron.
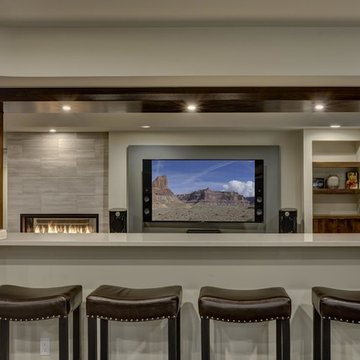
©Finished Basement Company
Idées déco pour un très grand sous-sol contemporain semi-enterré avec un mur gris, parquet foncé, une cheminée ribbon, un manteau de cheminée en carrelage et un sol marron.
Idées déco pour un très grand sous-sol contemporain semi-enterré avec un mur gris, parquet foncé, une cheminée ribbon, un manteau de cheminée en carrelage et un sol marron.
Idées déco de sous-sols contemporains

Idée de décoration pour un grand sous-sol design donnant sur l'extérieur avec un mur beige, sol en béton ciré, aucune cheminée, un sol marron et salle de jeu.
7
