Idées déco de sous-sols contemporains avec un manteau de cheminée en carrelage
Trier par :
Budget
Trier par:Populaires du jour
1 - 20 sur 355 photos
1 sur 3

Thomas Grady Photography
Cette image montre un très grand sous-sol design donnant sur l'extérieur avec un mur gris, moquette, une cheminée standard, un manteau de cheminée en carrelage et un sol beige.
Cette image montre un très grand sous-sol design donnant sur l'extérieur avec un mur gris, moquette, une cheminée standard, un manteau de cheminée en carrelage et un sol beige.
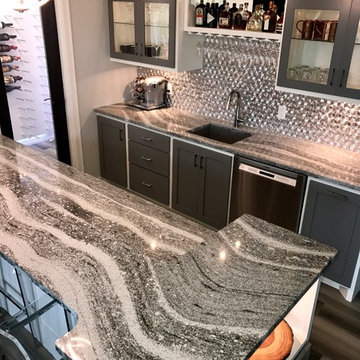
This beautiful home in Brandon recently completed the basement. The husband loves to golf, hence they put a golf simulator in the basement, two bedrooms, guest bathroom and an awesome wet bar with walk-in wine cellar. Our design team helped this homeowner select Cambria Roxwell quartz countertops for the wet bar and Cambria Swanbridge for the guest bathroom vanity. Even the stainless steel pegs that hold the wine bottles and LED changing lights in the wine cellar we provided.
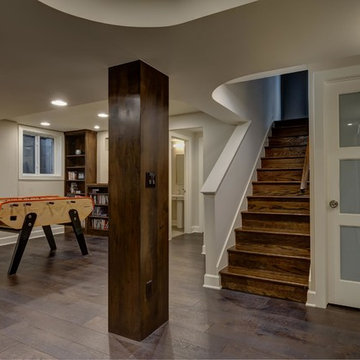
©Finished Basement Company
Cette photo montre un très grand sous-sol tendance semi-enterré avec un mur gris, parquet foncé, une cheminée ribbon, un manteau de cheminée en carrelage et un sol marron.
Cette photo montre un très grand sous-sol tendance semi-enterré avec un mur gris, parquet foncé, une cheminée ribbon, un manteau de cheminée en carrelage et un sol marron.

Idée de décoration pour un grand sous-sol design semi-enterré avec un mur blanc, moquette, une cheminée standard et un manteau de cheminée en carrelage.

A comfortable and contemporary family room that accommodates a family's two active teenagers and their friends as well as intimate adult gatherings. Fireplace flanked by natural grass cloth wallpaper warms the space and invites friends to open the sleek sleeper sofa and spend the night.
Stephani Buchman Photography
www.stephanibuchmanphotgraphy.com
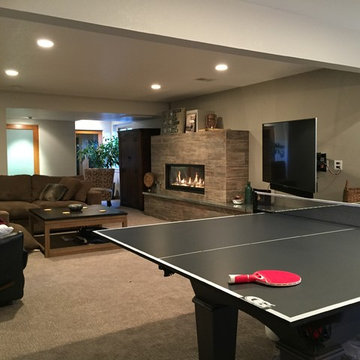
Ric Forest
Cette photo montre un grand sous-sol tendance donnant sur l'extérieur avec un mur beige, moquette, une cheminée ribbon, un manteau de cheminée en carrelage et un sol beige.
Cette photo montre un grand sous-sol tendance donnant sur l'extérieur avec un mur beige, moquette, une cheminée ribbon, un manteau de cheminée en carrelage et un sol beige.
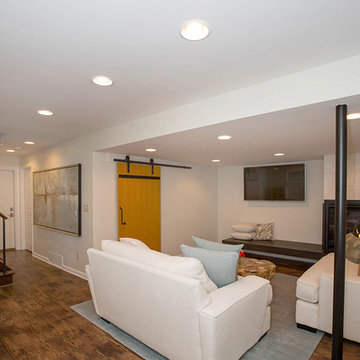
Cette image montre un sous-sol design enterré et de taille moyenne avec un mur beige, un sol en bois brun, une cheminée d'angle, un manteau de cheminée en carrelage et un sol marron.
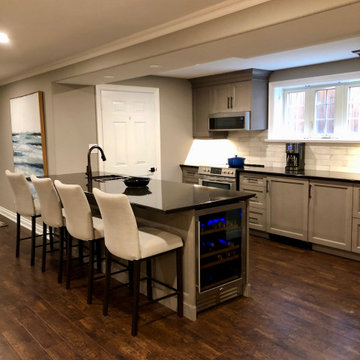
We transformed a dreary and low functioning basement into an updated, homey space of refuge for owners of a Niagara B and B. A new small, but fully functioning luxury kitchen, luxury vinyl plank flooring, updated lighting, paint, furniture art and styling complete this open concept walk out.
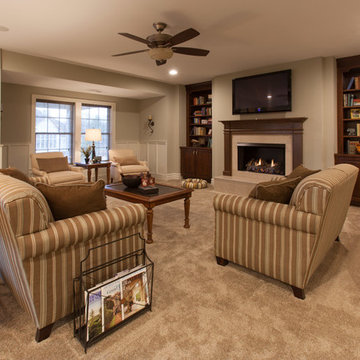
The Lower Level of the Arlington features a recreation room, living space, wet bar and unfinished storage areas.
Réalisation d'un très grand sous-sol design donnant sur l'extérieur avec un mur beige, moquette, une cheminée standard et un manteau de cheminée en carrelage.
Réalisation d'un très grand sous-sol design donnant sur l'extérieur avec un mur beige, moquette, une cheminée standard et un manteau de cheminée en carrelage.
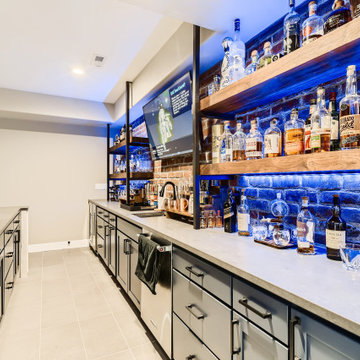
This custom basement offers an industrial sports bar vibe with contemporary elements. The wet bar features open shelving, a brick backsplash, wood accents and custom LED lighting throughout. The theater space features a coffered ceiling with LED lighting and plenty of game room space. The basement comes complete with a in-home gym and a custom wine cellar.
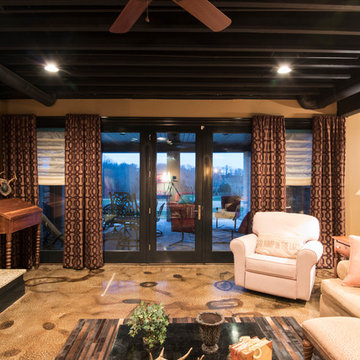
Duane Cannon
Cette image montre un grand sous-sol design donnant sur l'extérieur avec un mur beige, sol en béton ciré, une cheminée standard, un manteau de cheminée en carrelage et un sol beige.
Cette image montre un grand sous-sol design donnant sur l'extérieur avec un mur beige, sol en béton ciré, une cheminée standard, un manteau de cheminée en carrelage et un sol beige.
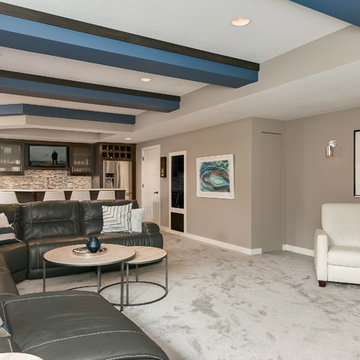
©Finished Basement Company
Réalisation d'un grand sous-sol design semi-enterré avec un mur gris, moquette, une cheminée d'angle, un manteau de cheminée en carrelage et un sol gris.
Réalisation d'un grand sous-sol design semi-enterré avec un mur gris, moquette, une cheminée d'angle, un manteau de cheminée en carrelage et un sol gris.
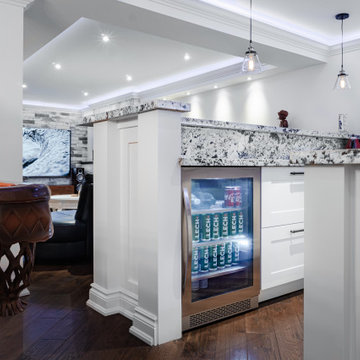
Full open concept basement remodel.
Réalisation d'un sous-sol design enterré et de taille moyenne avec un mur blanc, parquet foncé, une cheminée standard, un manteau de cheminée en carrelage et un sol marron.
Réalisation d'un sous-sol design enterré et de taille moyenne avec un mur blanc, parquet foncé, une cheminée standard, un manteau de cheminée en carrelage et un sol marron.
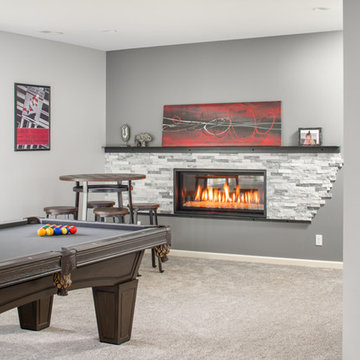
Thomas Grady Photography
Idée de décoration pour un très grand sous-sol design donnant sur l'extérieur avec un mur gris, moquette, une cheminée standard, un manteau de cheminée en carrelage et un sol beige.
Idée de décoration pour un très grand sous-sol design donnant sur l'extérieur avec un mur gris, moquette, une cheminée standard, un manteau de cheminée en carrelage et un sol beige.
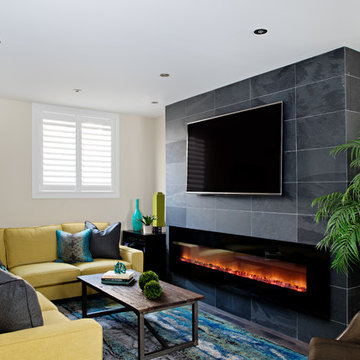
Mike Chajecki www.mikechajecki.com
Idée de décoration pour un sous-sol design semi-enterré et de taille moyenne avec un mur gris, parquet foncé, une cheminée ribbon et un manteau de cheminée en carrelage.
Idée de décoration pour un sous-sol design semi-enterré et de taille moyenne avec un mur gris, parquet foncé, une cheminée ribbon et un manteau de cheminée en carrelage.
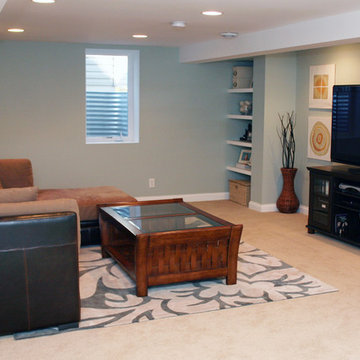
Studio Laguna Photography
Cette image montre un grand sous-sol design semi-enterré avec un mur bleu, moquette, une cheminée standard et un manteau de cheminée en carrelage.
Cette image montre un grand sous-sol design semi-enterré avec un mur bleu, moquette, une cheminée standard et un manteau de cheminée en carrelage.
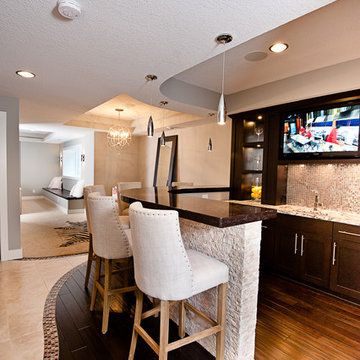
Alyssa Lee Photography
Cette image montre un grand sous-sol design semi-enterré avec un mur gris, parquet foncé, une cheminée double-face, un manteau de cheminée en carrelage et un sol marron.
Cette image montre un grand sous-sol design semi-enterré avec un mur gris, parquet foncé, une cheminée double-face, un manteau de cheminée en carrelage et un sol marron.
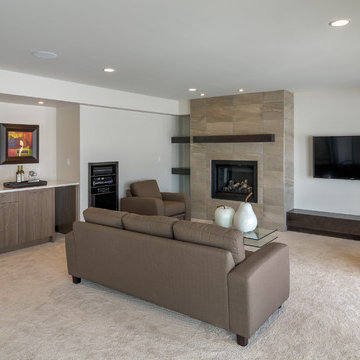
Daniel Wexler
Idées déco pour un grand sous-sol contemporain donnant sur l'extérieur avec moquette et un manteau de cheminée en carrelage.
Idées déco pour un grand sous-sol contemporain donnant sur l'extérieur avec moquette et un manteau de cheminée en carrelage.

Cette photo montre un grand sous-sol tendance donnant sur l'extérieur avec un mur gris, moquette, une cheminée standard, un manteau de cheminée en carrelage et un sol gris.

In the main seating area, Riverside installed an electric fireplace for added warmth and ambiance. The fireplace surround was comprised of Mannington laminate wide planks in ‘Keystone Oak’ and topped with a natural pine rough-sawn fireplace mantle stained to match the pool table. A higher contrast and bolder look was created with the dark blue ‘Indigo Batik’ accent color, blended beautifully with the softer natural materials used throughout the basement.
Idées déco de sous-sols contemporains avec un manteau de cheminée en carrelage
1