Idées déco de sous-sols contemporains avec un manteau de cheminée en carrelage
Trier par :
Budget
Trier par:Populaires du jour
21 - 40 sur 353 photos
1 sur 3

A comfortable and contemporary family room that accommodates a family's two active teenagers and their friends as well as intimate adult gatherings. Fireplace flanked by natural grass cloth wallpaper warms the space and invites friends to open the sleek sleeper sofa and spend the night.
Stephani Buchman Photography
www.stephanibuchmanphotgraphy.com
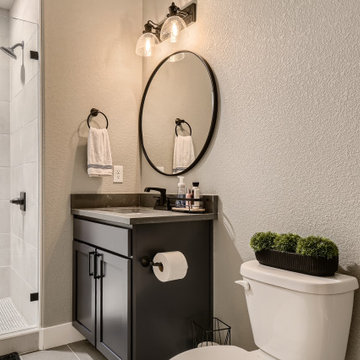
This custom basement offers an industrial sports bar vibe with contemporary elements. The wet bar features open shelving, a brick backsplash, wood accents and custom LED lighting throughout. The theater space features a coffered ceiling with LED lighting and plenty of game room space. The basement comes complete with a in-home gym and a custom wine cellar.

©Finished Basement Company
Cette photo montre un très grand sous-sol tendance semi-enterré avec un mur gris, parquet foncé, une cheminée ribbon, un manteau de cheminée en carrelage et un sol marron.
Cette photo montre un très grand sous-sol tendance semi-enterré avec un mur gris, parquet foncé, une cheminée ribbon, un manteau de cheminée en carrelage et un sol marron.

Idée de décoration pour un grand sous-sol design semi-enterré avec un mur blanc, moquette, une cheminée standard et un manteau de cheminée en carrelage.
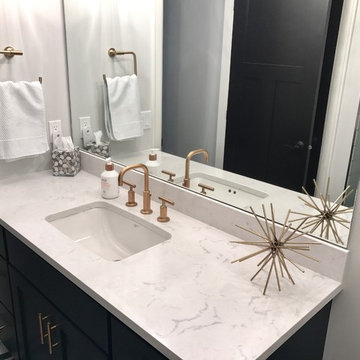
This beautiful home in Brandon recently completed the basement. The husband loves to golf, hence they put a golf simulator in the basement, two bedrooms, guest bathroom and an awesome wet bar with walk-in wine cellar. Our design team helped this homeowner select Cambria Roxwell quartz countertops for the wet bar and Cambria Swanbridge for the guest bathroom vanity. Even the stainless steel pegs that hold the wine bottles and LED changing lights in the wine cellar we provided.
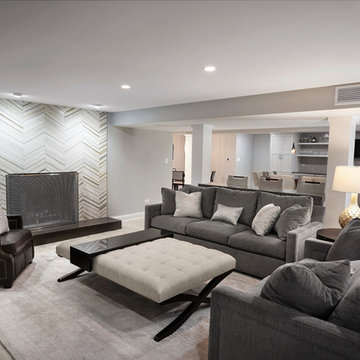
Inspiration pour un grand sous-sol design donnant sur l'extérieur avec un mur gris, un sol en carrelage de porcelaine, une cheminée standard et un manteau de cheminée en carrelage.
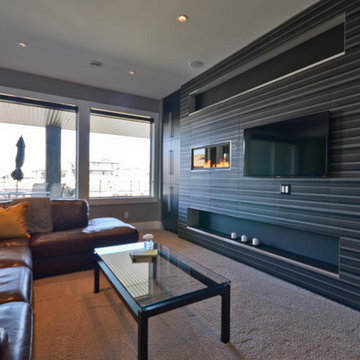
Cette photo montre un sous-sol tendance avec une cheminée standard et un manteau de cheminée en carrelage.
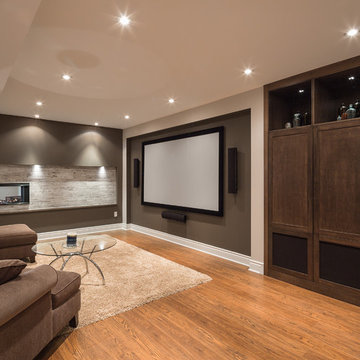
A linear two-sided fireplace separates the game space from the media room complete with projector screen and built-in cabinetry to house components.
Idées déco pour un grand sous-sol contemporain enterré avec sol en stratifié, une cheminée double-face, un manteau de cheminée en carrelage, un mur beige et un sol marron.
Idées déco pour un grand sous-sol contemporain enterré avec sol en stratifié, une cheminée double-face, un manteau de cheminée en carrelage, un mur beige et un sol marron.

New finished basement. Includes large family room with expansive wet bar, spare bedroom/workout room, 3/4 bath, linear gas fireplace.
Idées déco pour un grand sous-sol contemporain donnant sur l'extérieur avec un bar de salon, un mur gris, un sol en vinyl, une cheminée standard, un manteau de cheminée en carrelage, un sol gris, un plafond décaissé et du papier peint.
Idées déco pour un grand sous-sol contemporain donnant sur l'extérieur avec un bar de salon, un mur gris, un sol en vinyl, une cheminée standard, un manteau de cheminée en carrelage, un sol gris, un plafond décaissé et du papier peint.
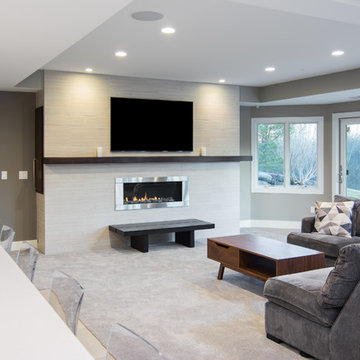
Réalisation d'un grand sous-sol design donnant sur l'extérieur avec un mur gris, moquette, une cheminée ribbon, un manteau de cheminée en carrelage et un sol gris.
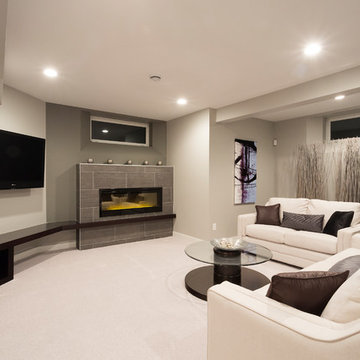
Duality photography
Inspiration pour un petit sous-sol design avec moquette, une cheminée ribbon, un manteau de cheminée en carrelage et un mur gris.
Inspiration pour un petit sous-sol design avec moquette, une cheminée ribbon, un manteau de cheminée en carrelage et un mur gris.
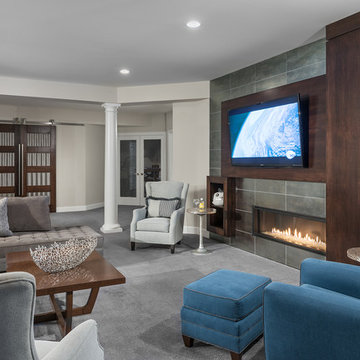
Interior design by Susan Gulick Interiors.
Idée de décoration pour un grand sous-sol design enterré avec un mur beige, moquette, une cheminée ribbon, un manteau de cheminée en carrelage et un sol gris.
Idée de décoration pour un grand sous-sol design enterré avec un mur beige, moquette, une cheminée ribbon, un manteau de cheminée en carrelage et un sol gris.
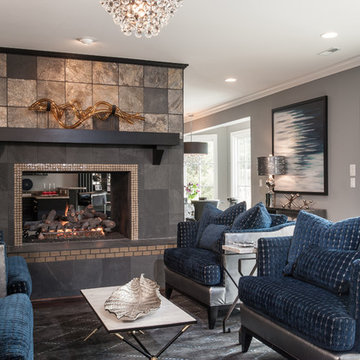
Four oversized chair and a halves provide comfortable seating for friends and family to gather and enjoy each other's company. The drinks tables between the chairs were a style that had been discontinued so we had to have the design custom fabricated locally. The amber glass surround of the fireplace sets off the slate face. The mantle was built out to accomadate the skoe glass art piece that now rest on top of it.
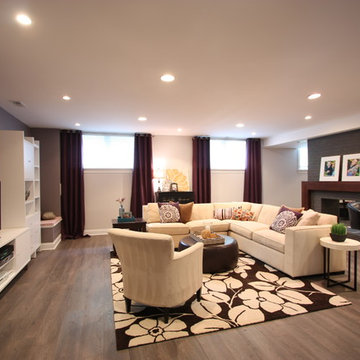
Basement Living Room
Exemple d'un grand sous-sol tendance semi-enterré avec un mur gris, un sol en bois brun, un manteau de cheminée en carrelage et un sol marron.
Exemple d'un grand sous-sol tendance semi-enterré avec un mur gris, un sol en bois brun, un manteau de cheminée en carrelage et un sol marron.
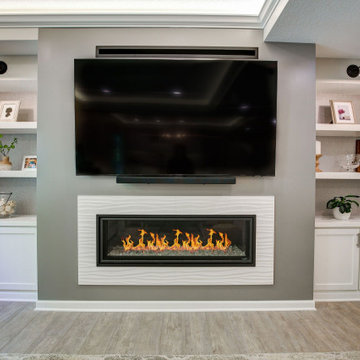
New finished basement. Includes large family room with expansive wet bar, spare bedroom/workout room, 3/4 bath, linear gas fireplace.
Aménagement d'un grand sous-sol contemporain donnant sur l'extérieur avec un bar de salon, un mur gris, un sol en vinyl, une cheminée standard, un manteau de cheminée en carrelage, un sol gris, un plafond décaissé et du papier peint.
Aménagement d'un grand sous-sol contemporain donnant sur l'extérieur avec un bar de salon, un mur gris, un sol en vinyl, une cheminée standard, un manteau de cheminée en carrelage, un sol gris, un plafond décaissé et du papier peint.
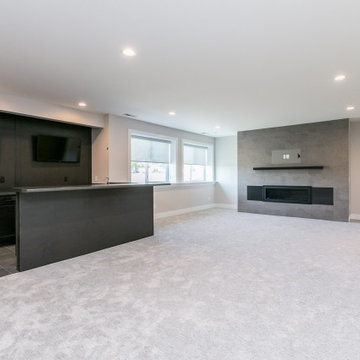
Lower level with wet bar
Exemple d'un sous-sol tendance semi-enterré avec un bar de salon, moquette, une cheminée ribbon, un manteau de cheminée en carrelage et un sol blanc.
Exemple d'un sous-sol tendance semi-enterré avec un bar de salon, moquette, une cheminée ribbon, un manteau de cheminée en carrelage et un sol blanc.

Thomas Grady Photography
Cette image montre un très grand sous-sol design donnant sur l'extérieur avec un mur gris, moquette, une cheminée standard, un manteau de cheminée en carrelage et un sol beige.
Cette image montre un très grand sous-sol design donnant sur l'extérieur avec un mur gris, moquette, une cheminée standard, un manteau de cheminée en carrelage et un sol beige.
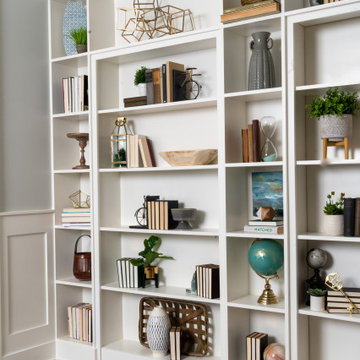
This basement features a secret room! Hidden behind this bookcase is a secret room! The bookcase was custom designed to act as a doorway and storage.
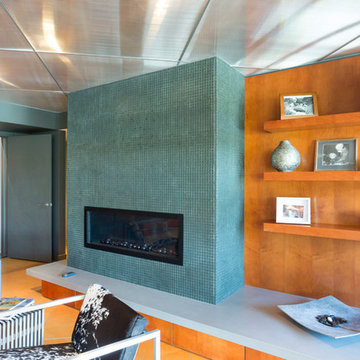
Duality Photographic
Réalisation d'un sous-sol design semi-enterré et de taille moyenne avec un mur marron, sol en béton ciré, une cheminée ribbon, un manteau de cheminée en carrelage et un sol orange.
Réalisation d'un sous-sol design semi-enterré et de taille moyenne avec un mur marron, sol en béton ciré, une cheminée ribbon, un manteau de cheminée en carrelage et un sol orange.
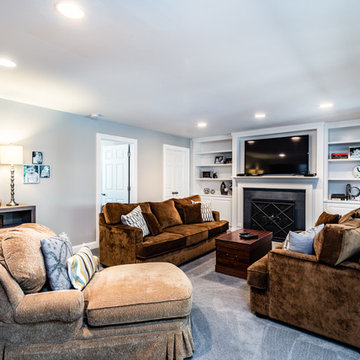
Finished Basement
Idée de décoration pour un grand sous-sol design semi-enterré avec un mur gris, moquette, une cheminée standard et un manteau de cheminée en carrelage.
Idée de décoration pour un grand sous-sol design semi-enterré avec un mur gris, moquette, une cheminée standard et un manteau de cheminée en carrelage.
Idées déco de sous-sols contemporains avec un manteau de cheminée en carrelage
2