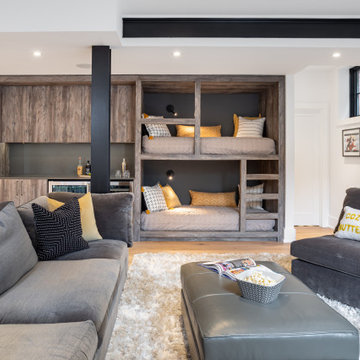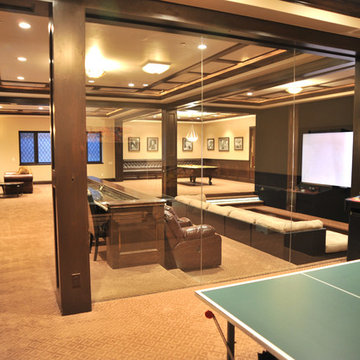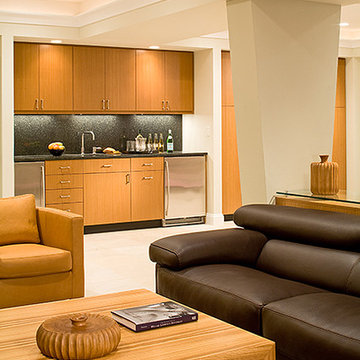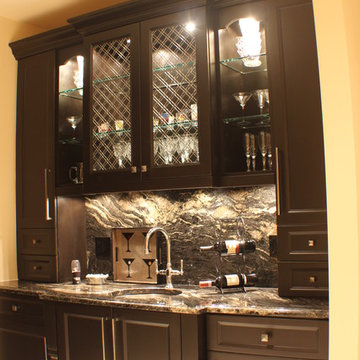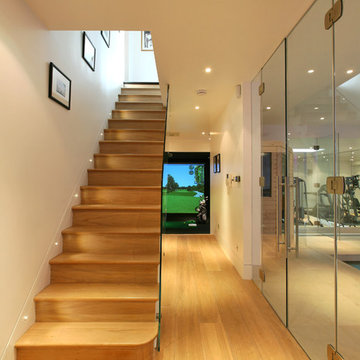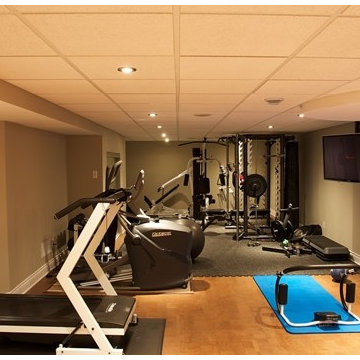Idées déco de sous-sols contemporains oranges
Trier par :
Budget
Trier par:Populaires du jour
1 - 20 sur 353 photos
1 sur 3

Idée de décoration pour un grand sous-sol design avec un mur blanc, parquet clair, aucune cheminée et un sol beige.

Paul Burk
Cette photo montre un grand sous-sol tendance semi-enterré avec parquet clair et un sol beige.
Cette photo montre un grand sous-sol tendance semi-enterré avec parquet clair et un sol beige.
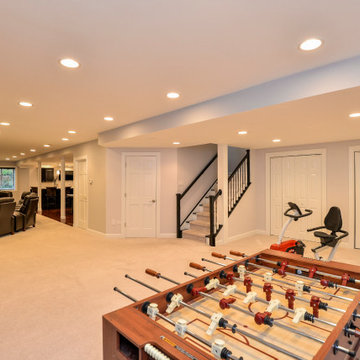
Inspiration pour un grand sous-sol design semi-enterré avec un mur gris, un sol en vinyl, aucune cheminée et un sol rouge.

Exemple d'un sous-sol tendance semi-enterré avec un mur beige, un sol en bois brun, une cheminée standard, un manteau de cheminée en pierre et un sol marron.

Photo Credit: Nicole Leone
Cette photo montre un sous-sol tendance enterré avec un mur beige, aucune cheminée, un sol en carrelage de porcelaine et un sol blanc.
Cette photo montre un sous-sol tendance enterré avec un mur beige, aucune cheminée, un sol en carrelage de porcelaine et un sol blanc.

In the main seating area, Riverside installed an electric fireplace for added warmth and ambiance. The fireplace surround was comprised of Mannington laminate wide planks in ‘Keystone Oak’ and topped with a natural pine rough-sawn fireplace mantle stained to match the pool table. A higher contrast and bolder look was created with the dark blue ‘Indigo Batik’ accent color, blended beautifully with the softer natural materials used throughout the basement.
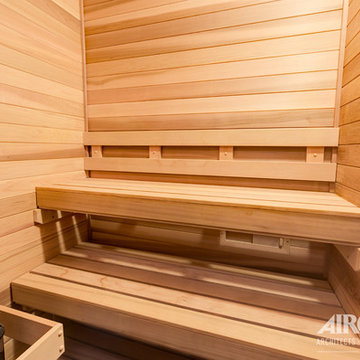
This Lincolnwood basement remodeling project was designed with family time in mind. The open kitchen with stainless steel appliances and ample bar seating make it the perfect spot to gather friends and family. A wet bar area with glass shelves and beautiful stone accent wall create extra storage for glassware, while the under the counter fridge provides plenty of room for wine and spirits.
A powder room with a rich granite countertop and large framed mirror complete this unique space. Natural marble tiles carry over to the custom sauna which includes a frosted glass door, rain head shower and detachable massage fixture, making this basement remodeling project the ultimate getaway experience.

For this job, we finished an completely unfinished basement space to include a theatre room with 120" screen wall & rough-in for a future bar, barn door detail to the family living area with stacked stone 50" modern gas fireplace, a home-office, a bedroom and a full basement bathroom.
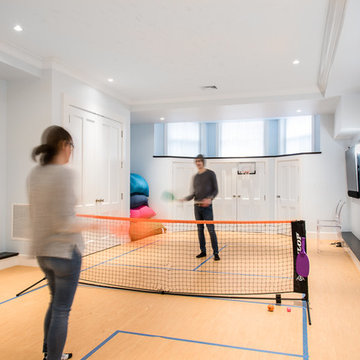
Sabrina Baloun Photography
Réalisation d'un grand sous-sol design avec un mur blanc.
Réalisation d'un grand sous-sol design avec un mur blanc.
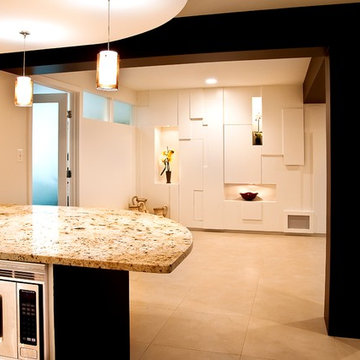
Inspiring basement remodel for the whole family to get together to be creative, work-out, and entertain.
Sun Design Remodeling frequently holds home tours at clients’ homes and workshops on home remodeling topics at their office in Burke, VA. FOR INFORMATION: 703/425-5588 or www.SunDesignInc.com
Photography by Bryan Burris
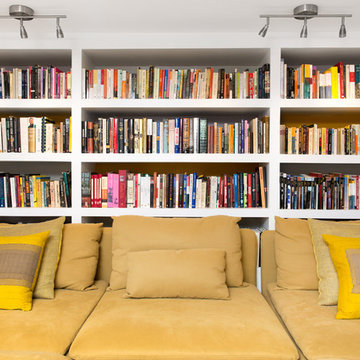
Integrated exercise room and office space, entertainment room with minibar and bubble chair, play room with under the stairs cool doll house, steam bath
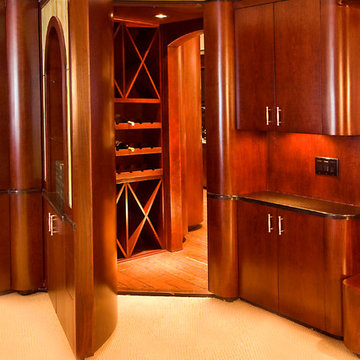
This is the amazing Man Cave as you walk into the Secret Room!
Idée de décoration pour un grand sous-sol design donnant sur l'extérieur avec aucune cheminée, un mur blanc et un sol en bois brun.
Idée de décoration pour un grand sous-sol design donnant sur l'extérieur avec aucune cheminée, un mur blanc et un sol en bois brun.
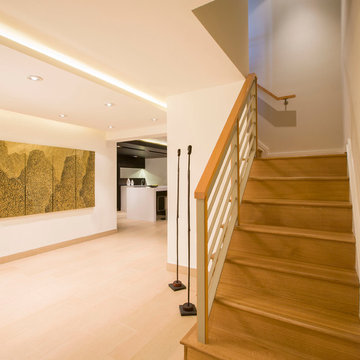
The main staircase continues into this English basement and makes it feel part of the main house. All the rooms are easily accessed- kid's study, the family room, bar area, wine cellar and in-law suite.

Inspiration pour un sous-sol design donnant sur l'extérieur avec moquette, aucune cheminée, un mur gris et un sol multicolore.
Idées déco de sous-sols contemporains oranges
1
