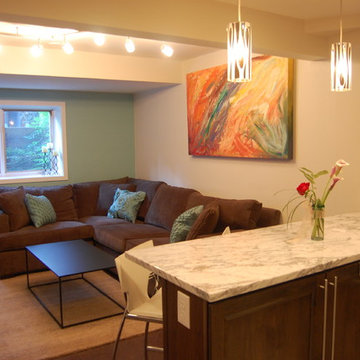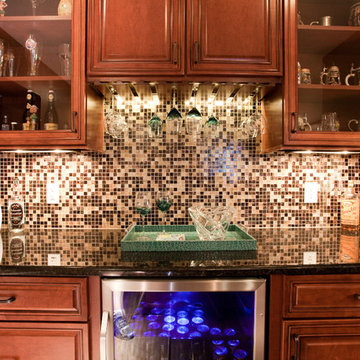Idées déco de sous-sols contemporains oranges
Trier par :
Budget
Trier par:Populaires du jour
41 - 60 sur 354 photos
1 sur 3
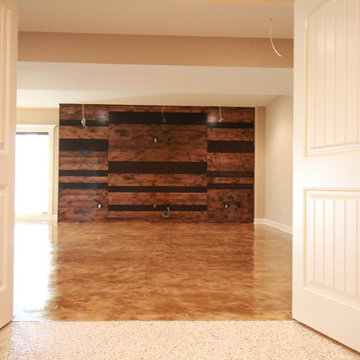
Finished basement floors with stained concrete, bar area, and kitchen
Réalisation d'un sous-sol design donnant sur l'extérieur avec un mur beige, sol en béton ciré et aucune cheminée.
Réalisation d'un sous-sol design donnant sur l'extérieur avec un mur beige, sol en béton ciré et aucune cheminée.
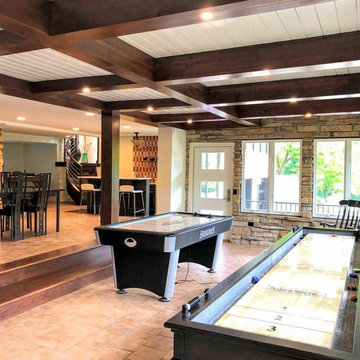
Contemporary basement with a stone wall from floor to ceiling. Coffered ceiling with stained wood beams and shiplap.
Architect: Meyer Design
Photos: 716 Media
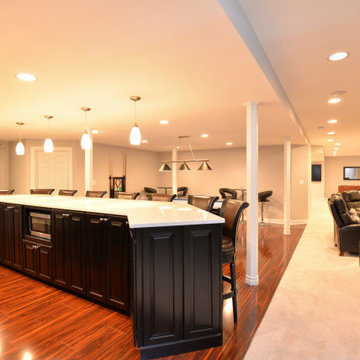
Idée de décoration pour un grand sous-sol design semi-enterré avec un mur gris, un sol en vinyl, aucune cheminée et un sol rouge.
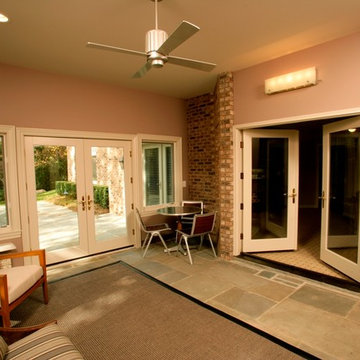
Dave Freers Photography
Aménagement d'un sous-sol contemporain de taille moyenne et donnant sur l'extérieur avec un sol en ardoise, un mur rose et aucune cheminée.
Aménagement d'un sous-sol contemporain de taille moyenne et donnant sur l'extérieur avec un sol en ardoise, un mur rose et aucune cheminée.
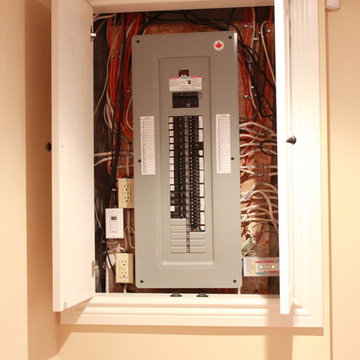
Cette image montre un sous-sol design de taille moyenne avec un mur beige et moquette.
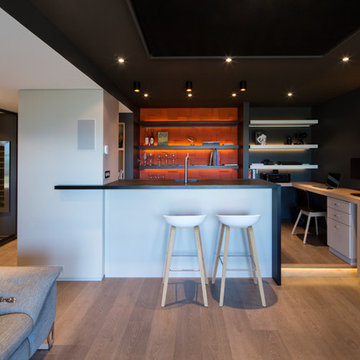
STUDIO 5.56 / Romain CHAMBODUT
Cette image montre un sous-sol design de taille moyenne et enterré avec un mur noir, un sol en bois brun et aucune cheminée.
Cette image montre un sous-sol design de taille moyenne et enterré avec un mur noir, un sol en bois brun et aucune cheminée.
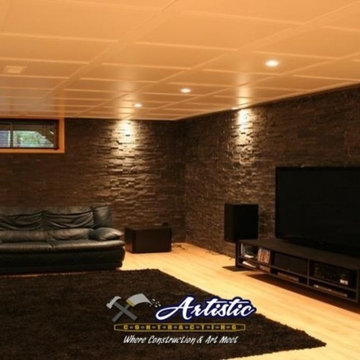
Zen basement with stacked stone walls.
Réalisation d'un sous-sol design semi-enterré avec un mur multicolore et parquet clair.
Réalisation d'un sous-sol design semi-enterré avec un mur multicolore et parquet clair.
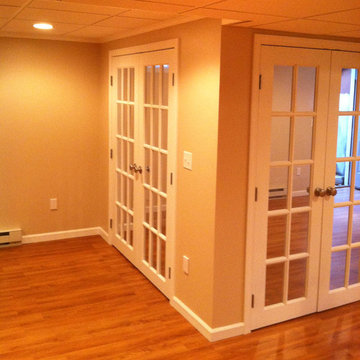
French doors make a basement transition space airy and light.
Exemple d'un sous-sol tendance.
Exemple d'un sous-sol tendance.
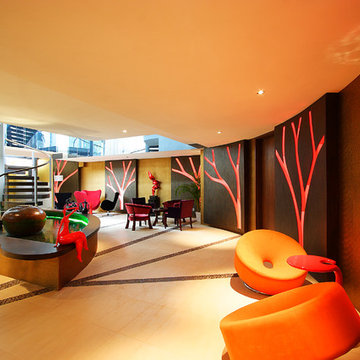
This 16 car underground garage is easily convertible into a party space with a scattering of lounge furniture. Flanked by ambience lighting in white, red, green or blue, the perfect themed party can be thrown together at a moment's notice. The tree motif is lit in red.
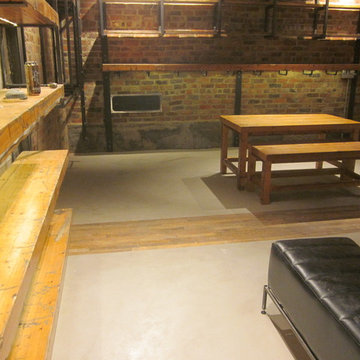
Contact Paul on 0191 9033475 at Resin Flooring North East Ltd the northern resin flooring experts providing seamless resin flooring systems, poured resin floors and polished concrete floors to industrial, commercial, retail and domestic clients. We also provide ecologically friendly permeable exterior resin flooring systems for your home, environment and outdoor spaces. Seamless resin driveways, drives and flooring systems, resin bound surfaces, permeable resin bound paving systems, Resin driveways exterior resin bound surfacing, resin bonded gravel surfaces, stone carpet. Resin Flooring North East the domestic resin flooring specialists. Resin Flooring North East installs our seamless resin bound paving systems and resin bonded aggregates throughout the North East region in
County Durham, Newcastle Upon Tyne, Gateshead, Sunderland, Washington, Peterlee, Seaham, Tyne and Wear, Teesside, Middlesbrough, Billingham, Redcar, Marske, Stockton on Tees, Hartlepool, Darlington, Newton Aycliffe, Sedgefield, Crook , Bishop Auckland, Northumberland, Hexham, South Shields, North Tyneside, Ashington, Alnwick, Cramlington, Carlisle, Cumbria, York, Whitby, North Yorkshire, Harrogate, York, Skipton, Thirsk, Ripon, Catterick, South East of England, London, Greater London, North London, East London, South London, West London, Central London and throughout the UK offering an unrivaled nationwide service.
BE INSPIRED contact Resin Flooring North East and we will be pleased to provide you with information about our seamless resin flooring, polished concrete floors, permeable resin bound paving and resin bonded aggregates systems, discuss your requirements, provide detailed specifications, samples of our products or a written quotation
Service Provided
Seamless resin flooring systems, Polished concrete floors, Interior floor decoration, domestic poured resin flooring, Exterior permeable resin bound paving and driveway resurfacing solutions. Residential polished concrete floors and poured resin flooring experts.
Area Served
North East of England in Newcastle, Sunderland, Durham, Middlesbrough, Darlington, Northumberland, Gateshead, South Tyneside, North Tyneside, Tyne and Wear, Newton Aycliffe, Darlington, Stockton on Tees, Teesside, Cleveland, North Shields, South Shields, Tynemouth, North Yorkshire Seaham, Peterlee.
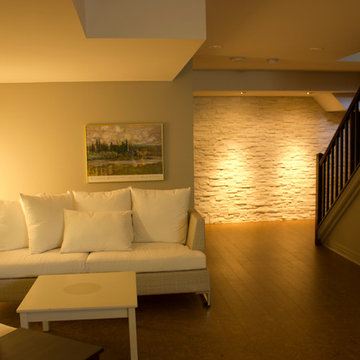
As you are descending the stairs entering the basement space the first thing one notices is this white stone wall with down pointed spot lights accenting the ruggedness of the stone.
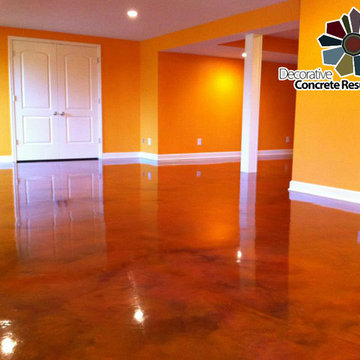
Who would ignore such an exquisite and delicate look that concrete staining gives to commercial space? No one! Call us now (636)256-6733!
Decorative Concrete Resurfacing
715 Debula Dr
Ballwin, MO 63021
(636)256-6733
http://www.decorativeconcreteresurfacing.com/
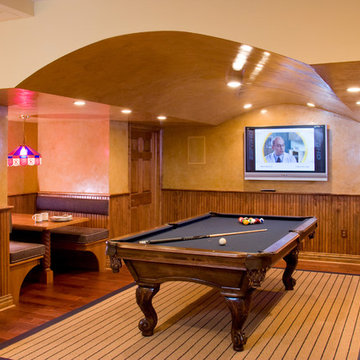
JMC Home Remodeling
Inspiration pour un très grand sous-sol design avec un sol en bois brun.
Inspiration pour un très grand sous-sol design avec un sol en bois brun.
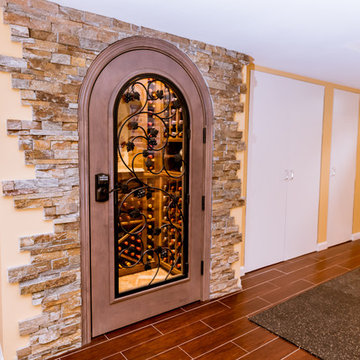
Wine Closet and Dry Bar in Basement
Réalisation d'un sous-sol design de taille moyenne et semi-enterré avec un mur jaune.
Réalisation d'un sous-sol design de taille moyenne et semi-enterré avec un mur jaune.
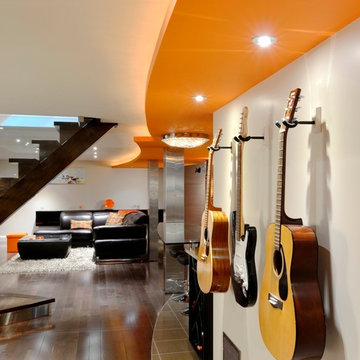
basement into two smaller spaces. To ease the transition from stairs to basement floor the stairs land on a large platform shaped like the prow of a boat and is illuminated by lighting recessed into the stair beam and the nosing on the platform.
Bulkhead: A beautiful curving bulkhead form is used to conceal the structural and HVAC elements. The form is accentuated through the use of a bold colour and appears to float as the result of a lighting detail on the leading edge. Recessed lighting and a tile wall are used to give a welcoming effect at the bottom of the stairs.
Millwork: The individual spaces are tied together by using a dark walnut millwork that contrasts gently with the dark floor and stairs. In many places the millwork curves like the sails of a boat and ties in wonderfully with the stair platform. The use of floating cabinets and millwork shelves and a built-in desk without vertical supports gives the design an airy and spacious feeling. The home entertainment system is housed in a beautiful cabinet with a grill and venting that accentuate the space.
Bar Servery: The bar consists of an 8’ curved glass counter top supported by two stainless steel standoffs resting on a stainless steel counter. On the opposite end, support is achieved by having the glass inserted into the column over a 2” square stainless steel horizontal bar.
- Gordon King Photography
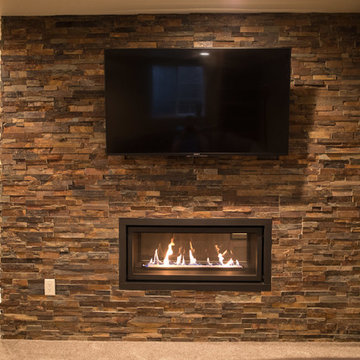
This is the front side of that stack-stone two-sided fireplace.
Cette image montre un sous-sol design enterré avec un mur beige, moquette, une cheminée double-face, un manteau de cheminée en pierre et un sol blanc.
Cette image montre un sous-sol design enterré avec un mur beige, moquette, une cheminée double-face, un manteau de cheminée en pierre et un sol blanc.
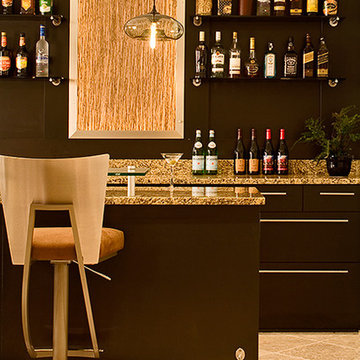
A high-end "man cave" basement with a wet bar, work out room, bath, pool table, etc.
Cette photo montre un sous-sol tendance.
Cette photo montre un sous-sol tendance.
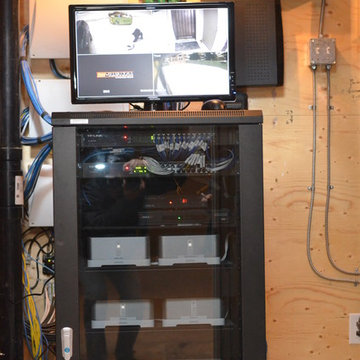
basement equipment rack housing Sonos, surveillance system, network switches.
Cette photo montre un sous-sol tendance.
Cette photo montre un sous-sol tendance.
Idées déco de sous-sols contemporains oranges
3
