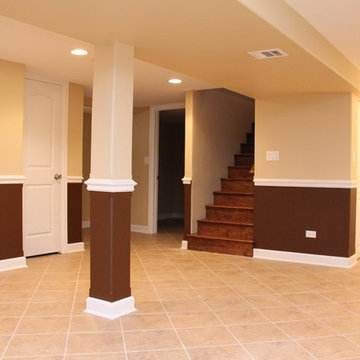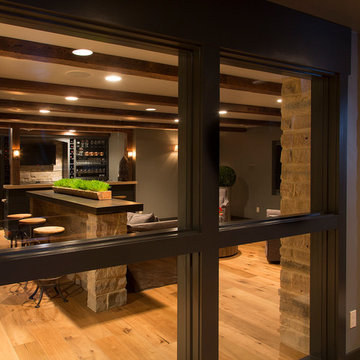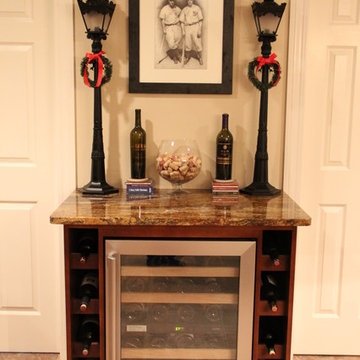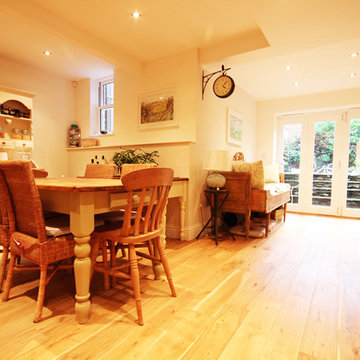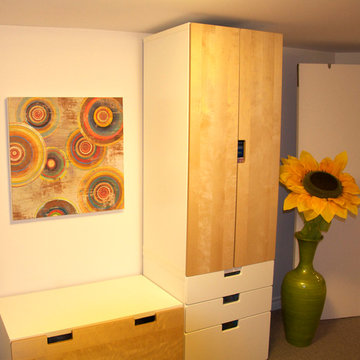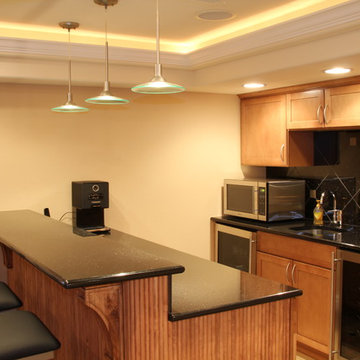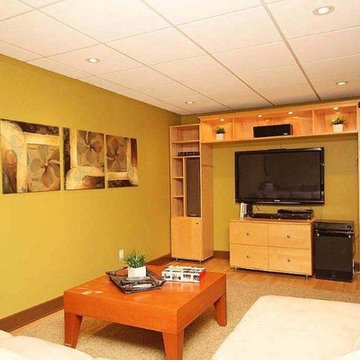Idées déco de sous-sols contemporains oranges
Trier par :
Budget
Trier par:Populaires du jour
121 - 140 sur 354 photos
1 sur 3
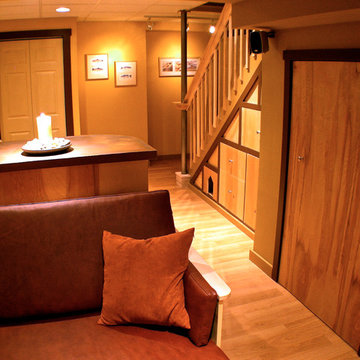
Built in sofa with Pergo flooring.
Pete Cooper/Spring Creek Design
Réalisation d'un sous-sol design de taille moyenne avec un mur beige.
Réalisation d'un sous-sol design de taille moyenne avec un mur beige.
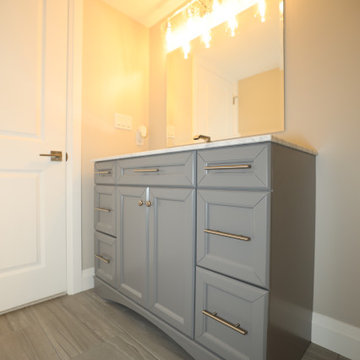
Contemporary Basement Renovation with tiled fireplace, cozy seating area, gym and three-piece bathroom.
Réalisation d'un sous-sol design.
Réalisation d'un sous-sol design.
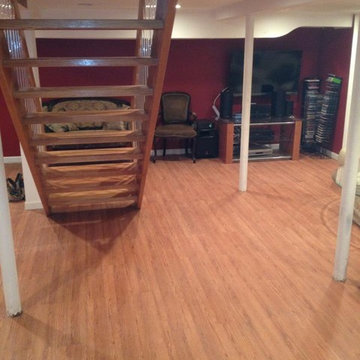
WATERPROOF LAMINATE FLOORING, NEW STAIRCASE
Aménagement d'un sous-sol contemporain.
Aménagement d'un sous-sol contemporain.
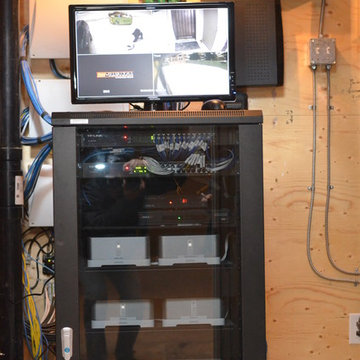
basement equipment rack housing Sonos, surveillance system, network switches.
Cette photo montre un sous-sol tendance.
Cette photo montre un sous-sol tendance.
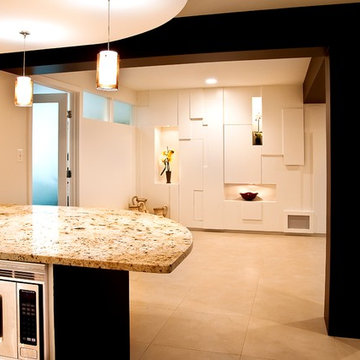
Inspiring basement remodel for the whole family to get together to be creative, work-out, and entertain.
Sun Design Remodeling frequently holds home tours at clients’ homes and workshops on home remodeling topics at their office in Burke, VA. FOR INFORMATION: 703/425-5588 or www.SunDesignInc.com
Photography by Bryan Burris
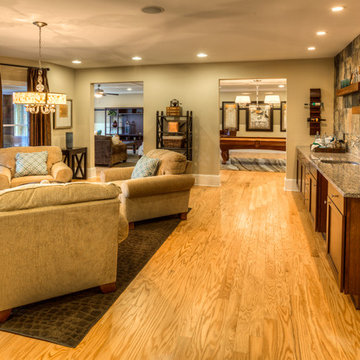
This is the perfect view of the bar and pool room.
Cette photo montre un sous-sol tendance donnant sur l'extérieur avec un mur beige.
Cette photo montre un sous-sol tendance donnant sur l'extérieur avec un mur beige.
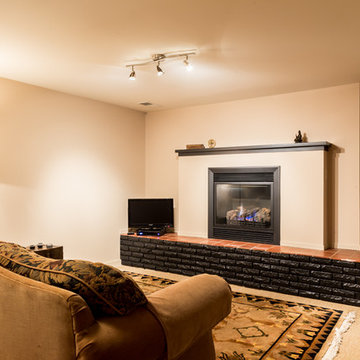
Photography by CWC (Peter Atkins)
Idées déco pour un sous-sol contemporain enterré et de taille moyenne avec un mur beige, moquette et une cheminée standard.
Idées déco pour un sous-sol contemporain enterré et de taille moyenne avec un mur beige, moquette et une cheminée standard.
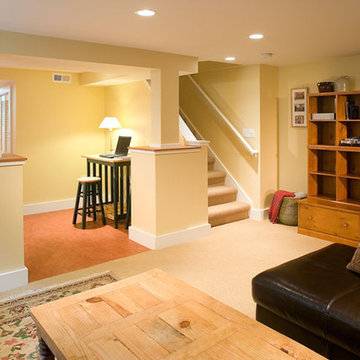
This bright and spacious basement remodel gave the clients an extension of their family's living space
Idée de décoration pour un sous-sol design donnant sur l'extérieur.
Idée de décoration pour un sous-sol design donnant sur l'extérieur.
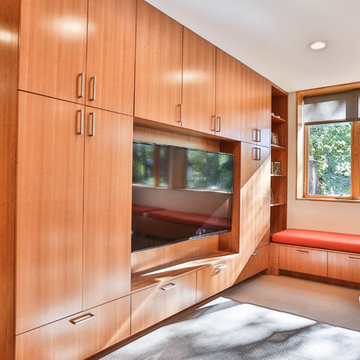
A beautiful basement remodel! A great design that allows the space to be used as a sophisticated media room with a wet bar and easily converts into a guestroom suite with creative features such as a Murphy Bed. The quartered cherry cabinetry and Cambria counter tops give this basement a very polished look.
Photo cred: Arrikka Theis
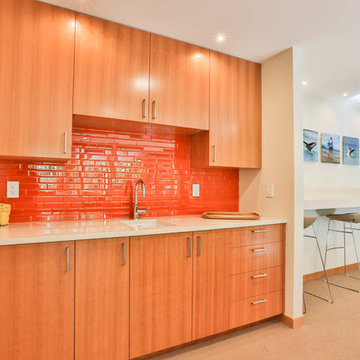
A beautiful basement remodel! A great design that allows the space to be used as a sophisticated media room with a wet bar and easily converts into a guestroom suite with creative features such as a Murphy Bed. The quartered cherry cabinetry and Cambria counter tops give this basement a very polished look.
Photo cred: Arrikka Theis
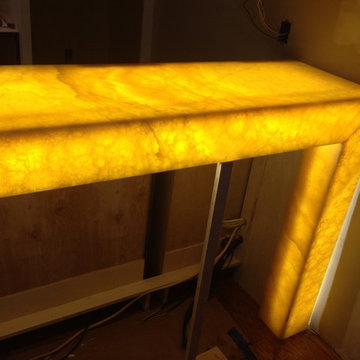
In process photo of custom residence backlit onyx bar. This onyx bar was made from 2cm honey onyx with 45 degree miters in each corner to give a "solid" appearance. LED light panels were used to disperse the light evenly. Puck lights, halogens and florescent have typically caused spotting in projects like this. Some of our clients have even gone so far as to "entomb" the LED's forever due to their life expectancy.
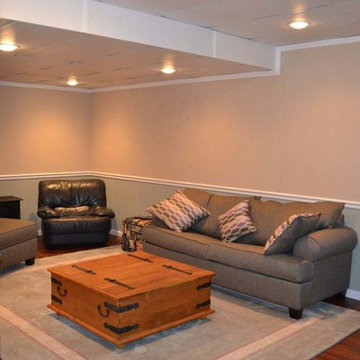
Réalisation d'un sous-sol design semi-enterré et de taille moyenne avec un mur gris, parquet clair et aucune cheminée.
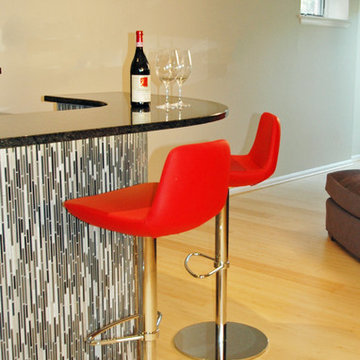
This basement was once empty and uninviting. With a new bar, wine room and guest bathroom this space is now hard to leave.
Réalisation d'un sous-sol design.
Réalisation d'un sous-sol design.
Idées déco de sous-sols contemporains oranges
7
