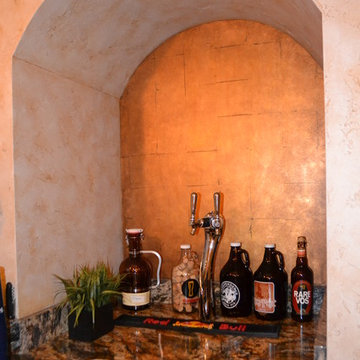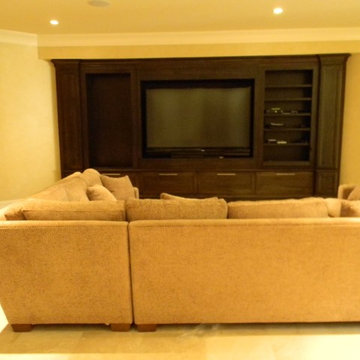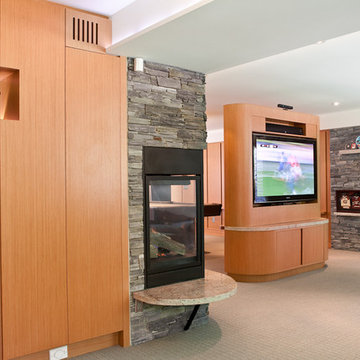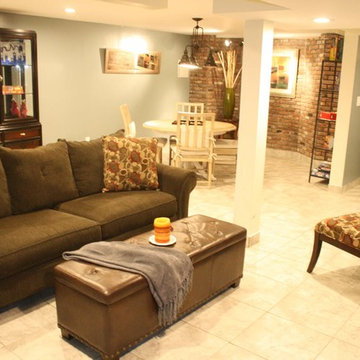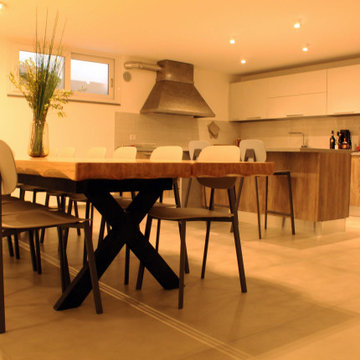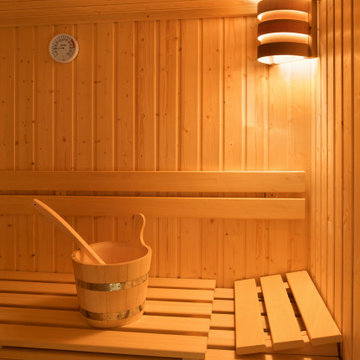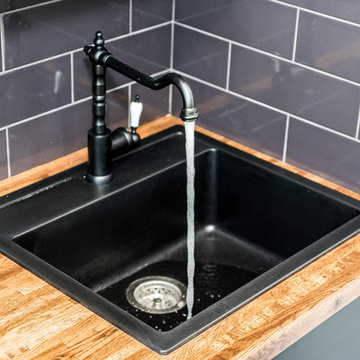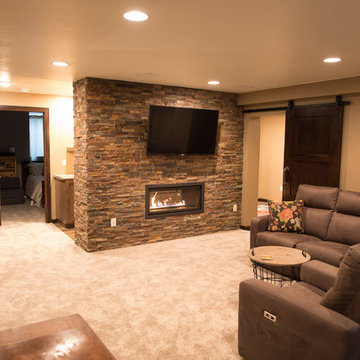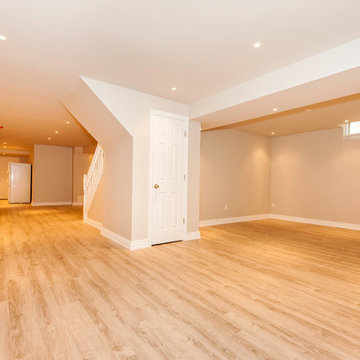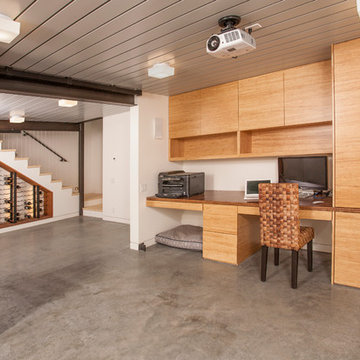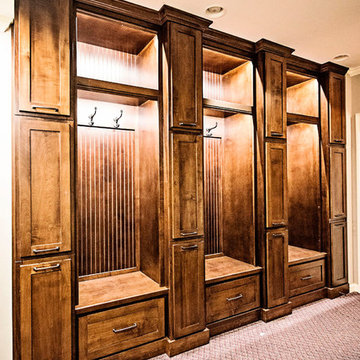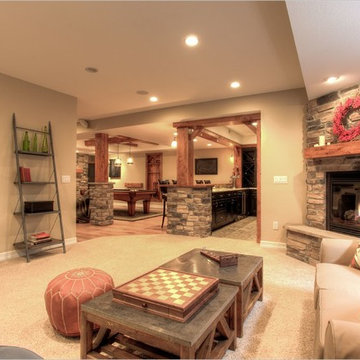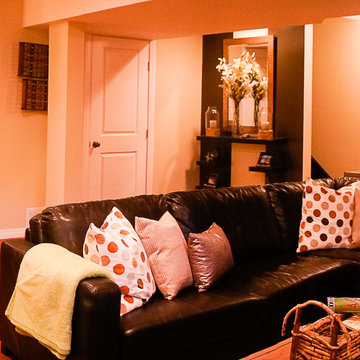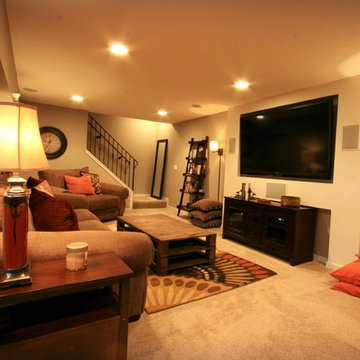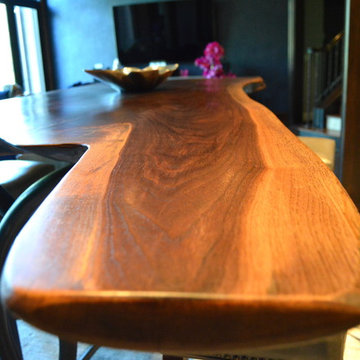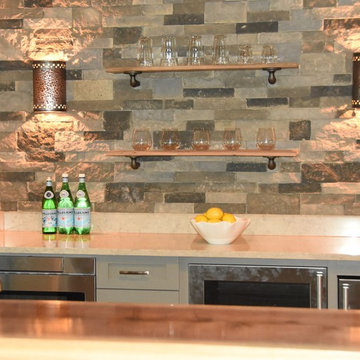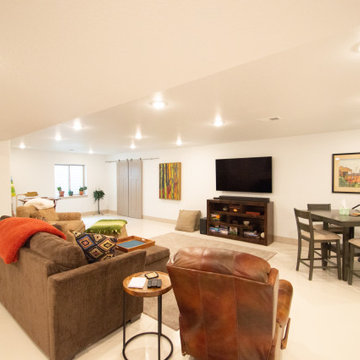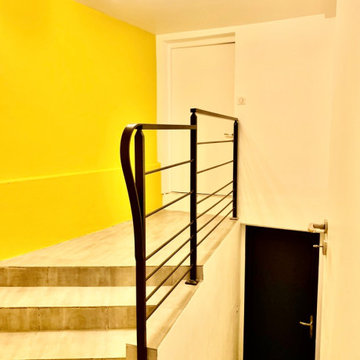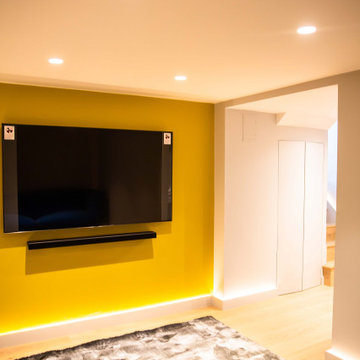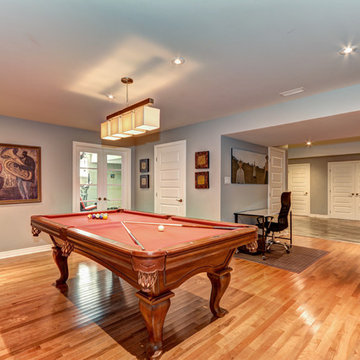C’est un grand espace sous le rez-de-chaussée de la maison qui est fréquemment utilisé comme lieu de stockage. Malheureusement, il ressemble souvent à un débarras très désordonné! L’aménagement d’un sous-sol contemporain permet d’utiliser l’espace au maximum. Zone de stockage ordonné ou pièce à vivre supplémentaire, à vous de choisir. Avec un sous-sol aménagé selon vos besoins, vous aurez un espace fonctionnel et pratique. Il pourra aussi augmenter la valeur de revente de votre bien immobilier. Si vous cherchez des idées déco pour aménager un sous-sol design, vous êtes au bon endroit. Consultez les images et photos d’aménagement de sous-sols tendance pour vous inspirer et trouver celui qui correspond à votre famille.
Quelle idée d’aménagement de sous-sol de maison choisir ?
Commencez par identifier les activités et les intérêts de votre famille. Si vous organisez souvent des fêtes et que vous adorez les bons vins, un bar à domicile est un excellent investissement. Il peut aussi devenir un espace de rangement pratique et fonctionnel comme un coin bureau et bibliothèque. Si vous préférez créer un espace de jeux pour les enfants, aménagez votre sous-sol une grande salle familiale avec un coin média pour se divertir. Pour les fans de jeux vidéo ou les adeptes de sport, installez une télévision et une console de jeu vidéo. Les passionnés de cinéma peuvent aussi installer un home cinéma sur mesure avec des bibliothèques et des armoires encastrées pour ranger les accessoires électroniques, les DVDs et les livres. Pour créer votre propre salle de sport, achetez des appareils de musculation et des miroirs. Vous pouvez aussi avoir un sous-sol aménagé en chambre d’amis. Pour un aspect pratique, vous pouvez créer une buanderie dressing où laver, repasser et ranger les vêtements. Créez un endroit dédié aux enfants avec une petite cabane ou une balançoire ou optez pour un coin plus calme pour lire, se reposer ou faire la sieste, avec un hamac, des coussins de sol et une bibliothèque.
Est-il possible d’aménager le sous-sol en pièce à vivre ?
Si vous habitez dans un immeuble, vous devez d’abord contacter la copropriété avant de vous lancer dans les travaux. Quelque soit votre type d’habitation, le taux d’humidité doit être suffisamment bas afin d’aménager votre sous-sol en surface habitable. Vérifiez s’il y a des éléments à déplacer, comme des compteurs d’eau ou d'électricité, des tuyaux ou une chaufferie. Prenez le temps de mesurez l’espace pour établir les dimensions de la pièce. Dispose-t-elle d’ouvertures ou d’une fenêtre ? Vérifiez la réglementation en vigueur dans votre secteur afin d’établir les critères nécessaires à l’établissement d’une pièce supplémentaire. Réfléchissez à l’utilité de cet espace pour votre famille afin de déterminer toutes les fonctions qu’il aura. N’hésitez pas à prendre contact avec un architecte d'intérieur ou un spécialiste de l'aménagement sur mesure pour vous conseiller sur les solutions les mieux adaptées à votre espace.
Comment aménager un sous-sol enterré ?
Si la pièce est sombre, n’hésitez pas à créer de nouvelles ouvertures ou à agrandir les fenêtres existantes. Non seulement vous augmenterez ainsi l’apport de lumière naturelle, mais en plus vous améliorerez l’aération et la ventilation de la pièce. Dans le cas d’une maison, vous avez la possibilité d’ajouter un escalier donnant sur le jardin. N’oubliez pas l’isolation thermique et acoustique des murs, sols et plafonds, surtout si vous faîtes une salle de musique ou une salle de cinéma. Pour les sols, vous avez le choix, selon le type d’utilisation envisagée pour la pièce. Un parquet conviendra à une salle de sport,. Une dalle de béton recouverte de moquette sera parfaite pour une salle de cinéma. Pour une buanderie, optez pour du carrelage.
Quel rangement de sous-sol choisir ?
Si vous utilisez cet endroit pour stoker les dessins des enfants, les vieux livres et des guirlandes de noël, il est temps d’installer des rangements! Des bibliothèques et des étagères en hauteur vous permettront d’entreposer tous vos objets. Rangez les outils de bricolage, les pots de peinture, les ampoules et la perceuse ensemble. Ainsi, si vous devez effectuer de petites réparations, vous aurez toutes vos affaires dans un seul endroit. Si vous faites des activités manuelles, des boîtes transparentes en plastique vous permettront de facilement retrouver tous vos objets. Découvrez 354 photos de sous-sols pour trouver des idées d’aménagement et de rangement. Pour plus d'inspiration, regardez nos pages photos thématiques :
