Idées déco de sous-sols avec une cheminée et un sol beige
Trier par :
Budget
Trier par:Populaires du jour
41 - 60 sur 1 345 photos
1 sur 3
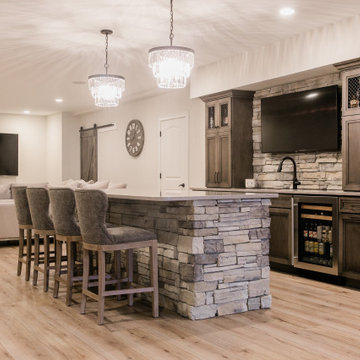
Cette image montre un grand sous-sol rustique semi-enterré avec un mur beige, un sol en vinyl, une cheminée d'angle, un manteau de cheminée en pierre et un sol beige.
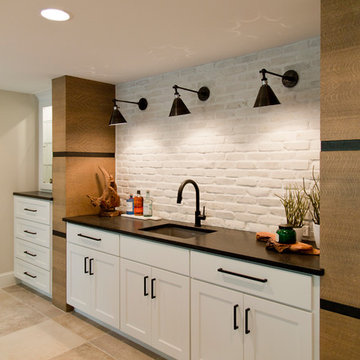
Réalisation d'un grand sous-sol design donnant sur l'extérieur avec un mur blanc, un sol en carrelage de céramique, une cheminée standard et un sol beige.
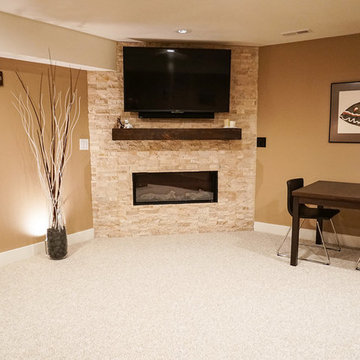
JOZLYN KNIGHT PHOTOGRAPHY
Idée de décoration pour un sous-sol design enterré et de taille moyenne avec un mur beige, moquette, une cheminée d'angle, un manteau de cheminée en pierre et un sol beige.
Idée de décoration pour un sous-sol design enterré et de taille moyenne avec un mur beige, moquette, une cheminée d'angle, un manteau de cheminée en pierre et un sol beige.
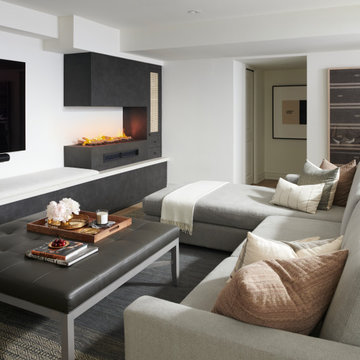
Cette photo montre un grand sous-sol chic enterré avec un mur blanc, sol en stratifié, une cheminée ribbon, un manteau de cheminée en plâtre et un sol beige.

Inspiration pour un grand sous-sol traditionnel donnant sur l'extérieur avec un bar de salon, un mur beige, parquet clair, une cheminée ribbon, un manteau de cheminée en pierre et un sol beige.

This full basement renovation included adding a mudroom area, media room, a bedroom, a full bathroom, a game room, a kitchen, a gym and a beautiful custom wine cellar. Our clients are a family that is growing, and with a new baby, they wanted a comfortable place for family to stay when they visited, as well as space to spend time themselves. They also wanted an area that was easy to access from the pool for entertaining, grabbing snacks and using a new full pool bath.We never treat a basement as a second-class area of the house. Wood beams, customized details, moldings, built-ins, beadboard and wainscoting give the lower level main-floor style. There’s just as much custom millwork as you’d see in the formal spaces upstairs. We’re especially proud of the wine cellar, the media built-ins, the customized details on the island, the custom cubbies in the mudroom and the relaxing flow throughout the entire space.
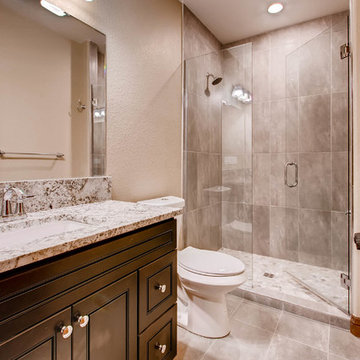
This basement space offers custom rock walls and handcrafted wood finished. Both entertainment and living space, this basement is a great mix of contemporary and rustic style.
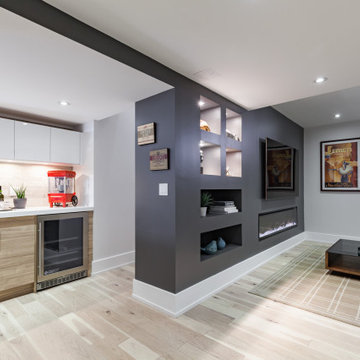
Réalisation d'un sous-sol design semi-enterré et de taille moyenne avec un mur gris, parquet clair, une cheminée standard et un sol beige.
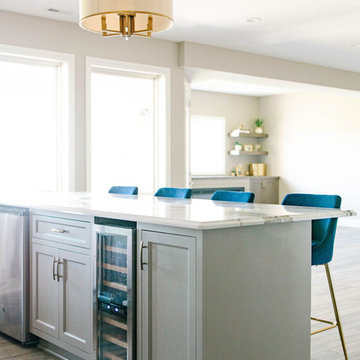
Inspiration pour un sous-sol traditionnel donnant sur l'extérieur et de taille moyenne avec un mur beige, parquet clair, une cheminée ribbon, un manteau de cheminée en plâtre et un sol beige.
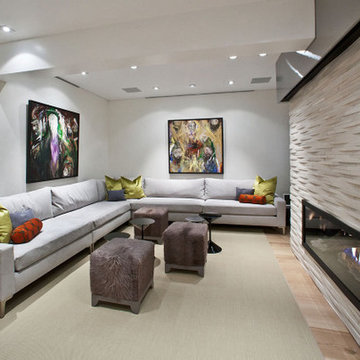
Pettit Photography
Cette image montre un sous-sol design enterré et de taille moyenne avec un mur blanc, parquet clair, un manteau de cheminée en pierre, une cheminée ribbon et un sol beige.
Cette image montre un sous-sol design enterré et de taille moyenne avec un mur blanc, parquet clair, un manteau de cheminée en pierre, une cheminée ribbon et un sol beige.
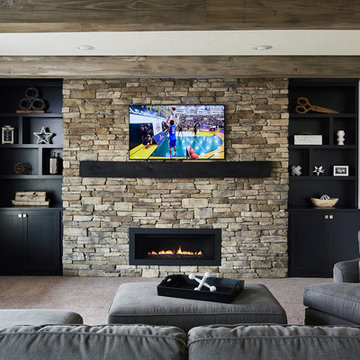
Exemple d'un sous-sol industriel donnant sur l'extérieur et de taille moyenne avec un mur gris, moquette, une cheminée standard, un manteau de cheminée en pierre et un sol beige.
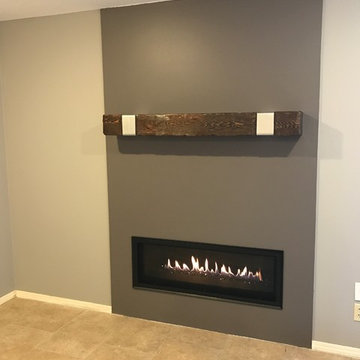
Cette image montre un sous-sol urbain enterré et de taille moyenne avec un mur gris, un sol en travertin, une cheminée ribbon et un sol beige.
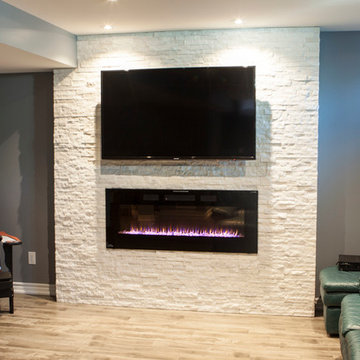
Cette image montre un sous-sol minimaliste de taille moyenne et semi-enterré avec un mur gris, une cheminée standard, un manteau de cheminée en pierre, sol en stratifié et un sol beige.
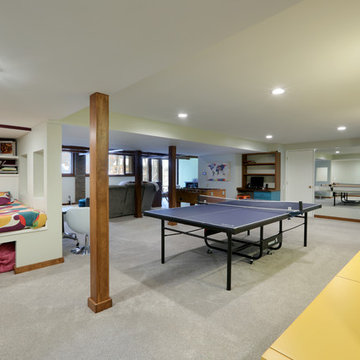
Full basement remodel. Remove (2) load bearing walls to open up entire space. Create new wall to enclose laundry room. Create dry bar near entry. New floating hearth at fireplace and entertainment cabinet with mesh inserts. Create storage bench with soft close lids for toys an bins. Create mirror corner with ballet barre. Create reading nook with book storage above and finished storage underneath and peek-throughs. Finish off and create hallway to back bedroom through utility room.
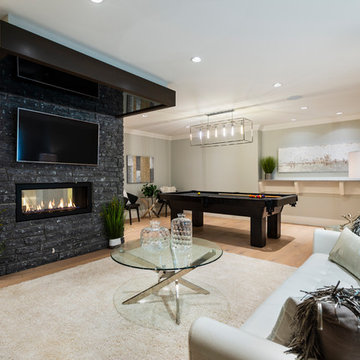
Réalisation d'un sous-sol tradition enterré et de taille moyenne avec un mur gris, parquet clair, une cheminée double-face, un manteau de cheminée en pierre et un sol beige.
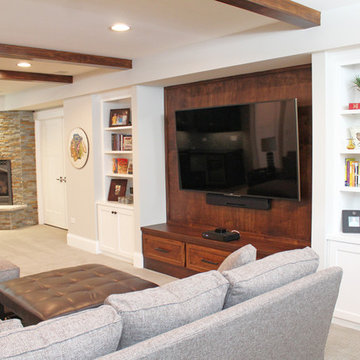
This basement feels more like main level living, especially with such a great fireplace, wood beams and built-in bookcases. Don't forget the recessed lighting!
Meyer Design
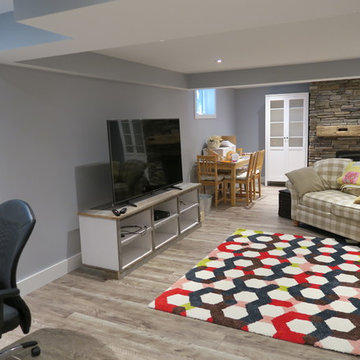
Idées déco pour un grand sous-sol classique enterré avec un mur jaune, parquet clair, une cheminée standard, un manteau de cheminée en pierre et un sol beige.
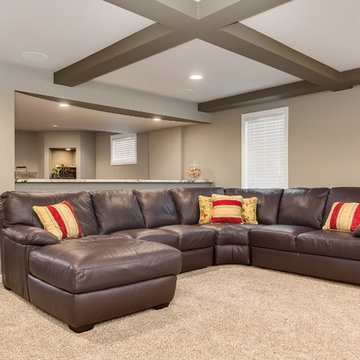
©Finished Basement Company
Family room with detailed ceiling beams and drink ledge
Aménagement d'un grand sous-sol classique semi-enterré avec un mur gris, moquette, une cheminée standard, un manteau de cheminée en pierre et un sol beige.
Aménagement d'un grand sous-sol classique semi-enterré avec un mur gris, moquette, une cheminée standard, un manteau de cheminée en pierre et un sol beige.
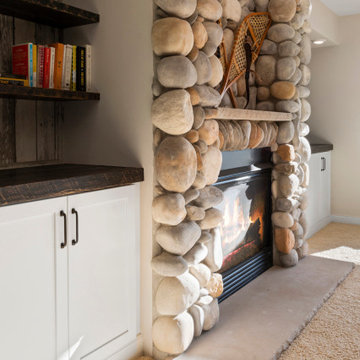
Today’s basements are much more than dark, dingy spaces or rec rooms of years ago. Because homeowners are spending more time in them, basements have evolved into lower-levels with distinctive spaces, complete with stone and marble fireplaces, sitting areas, coffee and wine bars, home theaters, over sized guest suites and bathrooms that rival some of the most luxurious resort accommodations.
Gracing the lakeshore of Lake Beulah, this homes lower-level presents a beautiful opening to the deck and offers dynamic lake views. To take advantage of the home’s placement, the homeowner wanted to enhance the lower-level and provide a more rustic feel to match the home’s main level, while making the space more functional for boating equipment and easy access to the pier and lakefront.
Jeff Auberger designed a seating area to transform into a theater room with a touch of a button. A hidden screen descends from the ceiling, offering a perfect place to relax after a day on the lake. Our team worked with a local company that supplies reclaimed barn board to add to the decor and finish off the new space. Using salvaged wood from a corn crib located in nearby Delavan, Jeff designed a charming area near the patio door that features two closets behind sliding barn doors and a bench nestled between the closets, providing an ideal spot to hang wet towels and store flip flops after a day of boating. The reclaimed barn board was also incorporated into built-in shelving alongside the fireplace and an accent wall in the updated kitchenette.
Lastly the children in this home are fans of the Harry Potter book series, so naturally, there was a Harry Potter themed cupboard under the stairs created. This cozy reading nook features Hogwartz banners and wizarding wands that would amaze any fan of the book series.
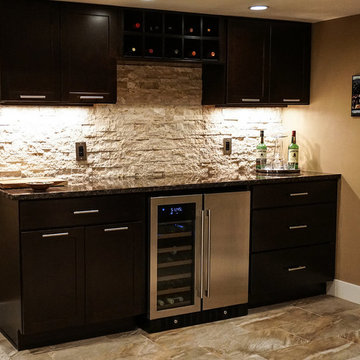
JOZLYN KNIGHT PHOTOGRAPHY
Aménagement d'un sous-sol contemporain enterré et de taille moyenne avec un mur beige, moquette, une cheminée d'angle, un manteau de cheminée en pierre et un sol beige.
Aménagement d'un sous-sol contemporain enterré et de taille moyenne avec un mur beige, moquette, une cheminée d'angle, un manteau de cheminée en pierre et un sol beige.
Idées déco de sous-sols avec une cheminée et un sol beige
3