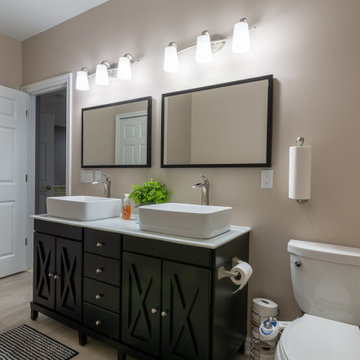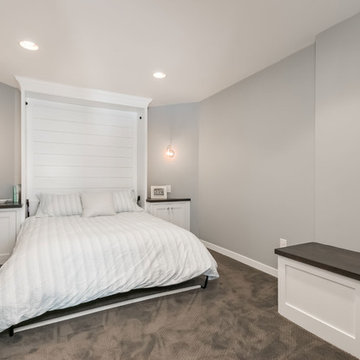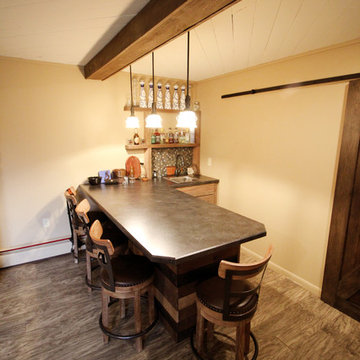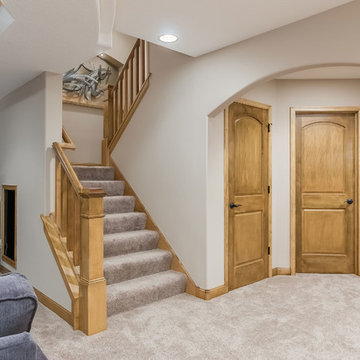Idées déco de sous-sols avec une cheminée et un sol gris
Trier par :
Budget
Trier par:Populaires du jour
1 - 20 sur 1 078 photos
1 sur 3

The homeowners had a very specific vision for their large daylight basement. To begin, Neil Kelly's team, led by Portland Design Consultant Fabian Genovesi, took down numerous walls to completely open up the space, including the ceilings, and removed carpet to expose the concrete flooring. The concrete flooring was repaired, resurfaced and sealed with cracks in tact for authenticity. Beams and ductwork were left exposed, yet refined, with additional piping to conceal electrical and gas lines. Century-old reclaimed brick was hand-picked by the homeowner for the east interior wall, encasing stained glass windows which were are also reclaimed and more than 100 years old. Aluminum bar-top seating areas in two spaces. A media center with custom cabinetry and pistons repurposed as cabinet pulls. And the star of the show, a full 4-seat wet bar with custom glass shelving, more custom cabinetry, and an integrated television-- one of 3 TVs in the space. The new one-of-a-kind basement has room for a professional 10-person poker table, pool table, 14' shuffleboard table, and plush seating.

This walkout basement was in need of minimizing all of the medium oak tones and the flooring was the biggest factor in achieving that. Reminiscent Porcelain tile in Reclaimed Gray from DalTile with gray, brown and even a hint of blue tones in it was the starting point. The fireplace was the next to go with it's slightly raised hearth and bulking oak mantle. It was dropped to the floor and incorporated into a custom built wall to wall cabinet which allowed for 2, not 1, TV's to be mounted on the wall!! The cabinet color is Sherwin Williams Slate Tile; my new favorite color. The original red toned countertops also had to go. The were replaced with a matte finished black and white granite and I opted against a tile backsplash for the waterfall edge from the high counter to the low and it turned out amazing thanks to my skilled granite installers. Finally the support posted were wrapped in a stacked stone to match the TV wall.

Réalisation d'un sous-sol tradition semi-enterré et de taille moyenne avec un sol en carrelage de porcelaine, une cheminée standard, un manteau de cheminée en carrelage et un sol gris.

What a transformation!
Cette image montre un grand sous-sol traditionnel avec un bar de salon, un mur gris, un sol en carrelage de porcelaine, une cheminée standard, un manteau de cheminée en brique et un sol gris.
Cette image montre un grand sous-sol traditionnel avec un bar de salon, un mur gris, un sol en carrelage de porcelaine, une cheminée standard, un manteau de cheminée en brique et un sol gris.

Family area in the basement of a remodelled midcentury modern house with a wood panelled wall.
Idées déco pour un grand sous-sol rétro avec un mur blanc, moquette, une cheminée standard, un manteau de cheminée en bois et un sol gris.
Idées déco pour un grand sous-sol rétro avec un mur blanc, moquette, une cheminée standard, un manteau de cheminée en bois et un sol gris.

The basement was block walls with concrete floors and open floor joists before we showed up
Idées déco pour un grand sous-sol moderne semi-enterré avec un mur gris, un sol en carrelage de porcelaine, une cheminée d'angle et un sol gris.
Idées déco pour un grand sous-sol moderne semi-enterré avec un mur gris, un sol en carrelage de porcelaine, une cheminée d'angle et un sol gris.

Inspiration pour un grand sous-sol traditionnel donnant sur l'extérieur avec un mur gris, un sol en vinyl, une cheminée ribbon, un manteau de cheminée en pierre et un sol gris.

Réalisation d'un grand sous-sol tradition semi-enterré avec un mur beige, moquette, une cheminée ribbon, un manteau de cheminée en pierre et un sol gris.

Inspiration pour un grand sous-sol design enterré avec un mur blanc, sol en stratifié, une cheminée standard, un manteau de cheminée en pierre et un sol gris.

Cette photo montre un sous-sol chic semi-enterré et de taille moyenne avec un mur beige, un sol en vinyl, une cheminée standard, un manteau de cheminée en brique et un sol gris.

Built-in murphy bed in convertible basement dwelling
© Cindy Apple Photography
Cette image montre un sous-sol design donnant sur l'extérieur et de taille moyenne avec un mur blanc, sol en béton ciré, une cheminée standard, un manteau de cheminée en pierre et un sol gris.
Cette image montre un sous-sol design donnant sur l'extérieur et de taille moyenne avec un mur blanc, sol en béton ciré, une cheminée standard, un manteau de cheminée en pierre et un sol gris.

Originally the client wanted to put the TV on one wall and the awesome fireplace on another AND have lots of seating for guests. We made the TV/Fireplace a focal point and put the biggest sectional we could in there.
Photo: Matt Kocourek

©Finished Basement Company
Réalisation d'un grand sous-sol tradition semi-enterré avec un mur gris, moquette, une cheminée double-face, un manteau de cheminée en pierre et un sol gris.
Réalisation d'un grand sous-sol tradition semi-enterré avec un mur gris, moquette, une cheminée double-face, un manteau de cheminée en pierre et un sol gris.

Lower Level Living/Media Area features white oak walls, custom, reclaimed limestone fireplace surround, and media wall - Scandinavian Modern Interior - Indianapolis, IN - Trader's Point - Architect: HAUS | Architecture For Modern Lifestyles - Construction Manager: WERK | Building Modern - Christopher Short + Paul Reynolds - Photo: HAUS | Architecture

Lower Level Living/Media Area features white oak walls, custom, reclaimed limestone fireplace surround, and media wall - Scandinavian Modern Interior - Indianapolis, IN - Trader's Point - Architect: HAUS | Architecture For Modern Lifestyles - Construction Manager: WERK | Building Modern - Christopher Short + Paul Reynolds - Photo: HAUS | Architecture - Photo: Premier Luxury Electronic Lifestyles

Modern Farmhouse Basement finish with rustic exposed beams, a large TV feature wall, and bench depth hearth for extra seating.
Réalisation d'un grand sous-sol champêtre avec un mur gris, moquette, une cheminée double-face, un manteau de cheminée en pierre et un sol gris.
Réalisation d'un grand sous-sol champêtre avec un mur gris, moquette, une cheminée double-face, un manteau de cheminée en pierre et un sol gris.

Exemple d'un grand sous-sol nature donnant sur l'extérieur avec un sol en carrelage de céramique, un sol gris, un mur beige, une cheminée standard et un manteau de cheminée en pierre.

Réalisation d'un grand sous-sol chalet semi-enterré avec un mur beige, un sol en vinyl, une cheminée standard, un manteau de cheminée en pierre et un sol gris.

Beautiful, large basement finish with many custom finishes for this family to enjoy!
Inspiration pour un grand sous-sol traditionnel donnant sur l'extérieur avec un mur gris, un sol en vinyl, un manteau de cheminée en pierre, un sol gris et une cheminée d'angle.
Inspiration pour un grand sous-sol traditionnel donnant sur l'extérieur avec un mur gris, un sol en vinyl, un manteau de cheminée en pierre, un sol gris et une cheminée d'angle.

©Finished Basement Company
Réalisation d'un grand sous-sol tradition donnant sur l'extérieur avec un mur gris, moquette, une cheminée standard, un manteau de cheminée en pierre et un sol gris.
Réalisation d'un grand sous-sol tradition donnant sur l'extérieur avec un mur gris, moquette, une cheminée standard, un manteau de cheminée en pierre et un sol gris.
Idées déco de sous-sols avec une cheminée et un sol gris
1