Idées déco de sous-sols avec une cheminée et un sol marron
Trier par :
Budget
Trier par:Populaires du jour
101 - 120 sur 2 119 photos
1 sur 3
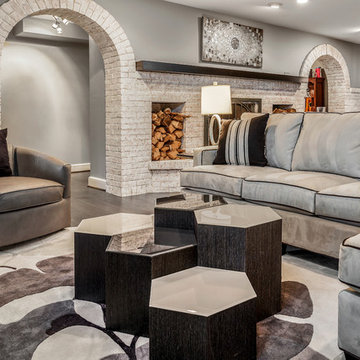
Signature Design Interiors enjoyed transforming this family’s traditional basement into a modern family space for watching sports and movies that could also double as the perfect setting for entertaining friends and guests. Multiple comfortable seating areas were needed and a complete update to all the finishes, from top to bottom, was required.
A classy color palette of platinum, champagne, and smoky gray ties all of the spaces together, while geometric shapes and patterns add pops of interest. Every surface was touched, from the flooring to the walls and ceilings and all new furnishings were added.
One of the most traditional architectural features in the existing space was the red brick fireplace, accent wall and arches. We painted those white and gave it a distressed finish. Berber carpeting was replaced with an engineered wood flooring with a weathered texture, which is easy to maintain and clean.
In the television viewing area, a microfiber sectional is accented with a series of hexagonal tables that have been grouped together to form a multi-surface coffee table with depth, creating an unexpected focal point to the room. A rich leather accent chair and luxe area rug with a modern floral pattern ties in the overall color scheme. New geometric patterned window treatments provide the perfect frame for the wall mounted flat screen television. Oval table lamps in a brushed silver finish add not only light, but also tons of style. Just behind the sofa, there is a custom designed console table with built-in electrical and USB outlets that is paired with leather stools for additional seating when needed. Floor outlets were installed under the sectional in order to get power to the console table. How’s that for charging convenience?
Behind the TV area and beside the bar is a small sitting area. It had an existing metal pendant light, which served as a source of design inspiration to build upon. Here, we added a table for games with leather chairs that compliment those at the console table. The family’s sports memorabilia is featured on the walls and the floor is punctuated with a fantastic area rug that brings in our color theme and a dramatic geometric pattern.
We are so pleased with the results and wish our clients many years of cheering on their favorite sports teams, watching movies, and hosting great parties in their new modern basement!

Casual seating to the right of the bar contrasts the bold colors of the adjoining space with washed out blues and warm creams. Slabs of Italian Sequoia Brown marble were carefully book matched on the monolith to create perfect mirror images of each other, and are as much a piece of art as the local pieces showcased elsewhere. On the ceiling, hand blown glass by a local artist will never leave the guests without conversation.
Scott Bergmann Photography
Painting by Zachary Lobdell
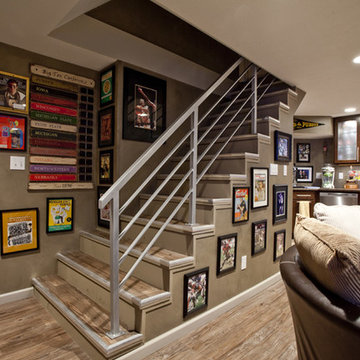
This West Lafayette "Purdue fan" decided to turn his dark and dreary unused basement into a sports fan's dream. Highlights of the space include a custom floating walnut butcher block bench, a bar area with back lighting and frosted cabinet doors, a cool gas industrial fireplace with stacked stone, two wine and beverage refrigerators and a beautiful custom-built wood and metal stair case. Riverside Construction transformed this dark empty basement into the perfect place to not only watch Purdue games but to host parties and lots of family gatherings!
Dave Mason, isphotographic

Réalisation d'un grand sous-sol design enterré avec un bar de salon, un mur beige, parquet clair, une cheminée ribbon, un sol marron et poutres apparentes.

Basement bar
Idées déco pour un grand sous-sol contemporain donnant sur l'extérieur avec un mur gris, sol en stratifié, une cheminée standard, un manteau de cheminée en carrelage et un sol marron.
Idées déco pour un grand sous-sol contemporain donnant sur l'extérieur avec un mur gris, sol en stratifié, une cheminée standard, un manteau de cheminée en carrelage et un sol marron.
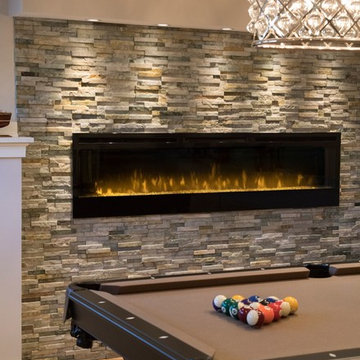
Designed to our client’s stylistic tastes and functional needs, budget and timeline, the basement was transformed into a luxurious, multi-use open space, featuring Adura and Four Seasons flooring, custom shelving displays, concealed structural columns, stone finishes, a beautiful glass chandelier, and even a large fish tank that created a striking focal point and visual interest in the room. Other unique amenities include Grohe plumbing fixtures, an InSinkerator, Braun fan and Pella windows, for controlled circular air flow.
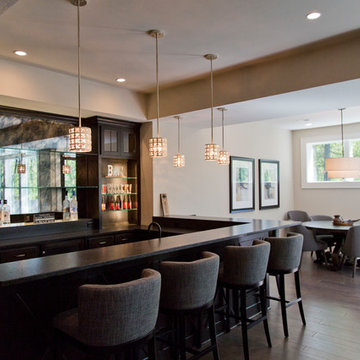
Aménagement d'un grand sous-sol moderne donnant sur l'extérieur avec un mur beige, un sol en bois brun, une cheminée standard et un sol marron.
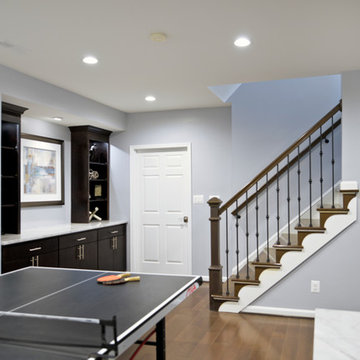
This gorgeous basement has an open and inviting entertainment area, bar area, theater style seating, gaming area, a full bath, exercise room and a full guest bedroom for in laws. Across the French doors is the bar seating area with gorgeous pin drop pendent lights, exquisite marble top bar, dark espresso cabinetry, tall wine Capitan, and lots of other amenities. Our designers introduced a very unique glass tile backsplash tile to set this bar area off and also interconnect this space with color schemes of fireplace area; exercise space is covered in rubber floorings, gaming area has a bar ledge for setting drinks, custom built-ins to display arts and trophies, multiple tray ceilings, indirect lighting as well as wall sconces and drop lights; guest suite bedroom and bathroom, the bath was designed with a walk in shower, floating vanities, pin hanging vanity lights,
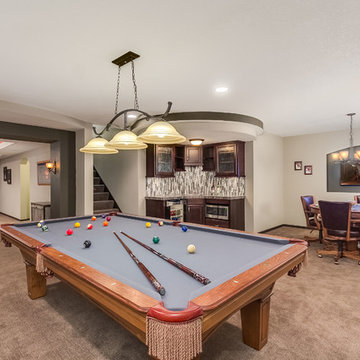
©Finished Basement Company
Cette photo montre un sous-sol chic semi-enterré et de taille moyenne avec un mur beige, moquette, une cheminée standard, un manteau de cheminée en pierre et un sol marron.
Cette photo montre un sous-sol chic semi-enterré et de taille moyenne avec un mur beige, moquette, une cheminée standard, un manteau de cheminée en pierre et un sol marron.
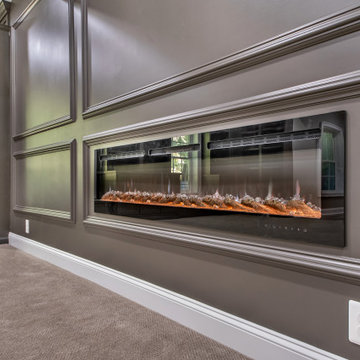
The electric fireplace is another important element in this basement remodeling project that gives a modern touch.
Idée de décoration pour un grand sous-sol tradition donnant sur l'extérieur avec un bar de salon, un mur noir, moquette, un sol marron et cheminée suspendue.
Idée de décoration pour un grand sous-sol tradition donnant sur l'extérieur avec un bar de salon, un mur noir, moquette, un sol marron et cheminée suspendue.

Friends and neighbors of an owner of Four Elements asked for help in redesigning certain elements of the interior of their newer home on the main floor and basement to better reflect their tastes and wants (contemporary on the main floor with a more cozy rustic feel in the basement). They wanted to update the look of their living room, hallway desk area, and stairway to the basement. They also wanted to create a 'Game of Thrones' themed media room, update the look of their entire basement living area, add a scotch bar/seating nook, and create a new gym with a glass wall. New fireplace areas were created upstairs and downstairs with new bulkheads, new tile & brick facades, along with custom cabinets. A beautiful stained shiplap ceiling was added to the living room. Custom wall paneling was installed to areas on the main floor, stairway, and basement. Wood beams and posts were milled & installed downstairs, and a custom castle-styled barn door was created for the entry into the new medieval styled media room. A gym was built with a glass wall facing the basement living area. Floating shelves with accent lighting were installed throughout - check out the scotch tasting nook! The entire home was also repainted with modern but warm colors. This project turned out beautiful!
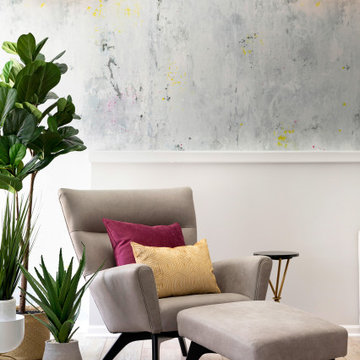
The clients lower level was in need of a bright and fresh perspective, with a twist of inspiration from a recent stay in Amsterdam. The previous space was dark, cold, somewhat rustic and featured a fireplace that too up way to much of the space. They wanted a new space where their teenagers could hang out with their friends and where family nights could be filled with colorful expression.
The pops of color are purposeful and not overwhelming, allowing your eye to travel around the room and take in all of the visual interest. A colorful rug and wallpaper mural were the jumping off point for colorful accessories. The fireplace tile adds a soft modern, yet artistic twist.
Check out the before photos for a true look at what was changed in the space.
Photography by Spacecrafting Photography
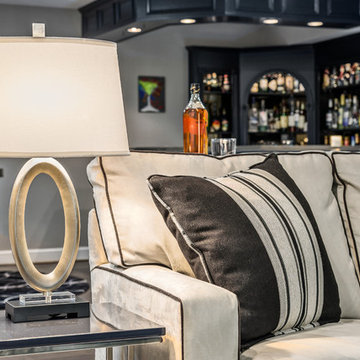
Signature Design Interiors enjoyed transforming this family’s traditional basement into a modern family space for watching sports and movies that could also double as the perfect setting for entertaining friends and guests. Multiple comfortable seating areas were needed and a complete update to all the finishes, from top to bottom, was required.
A classy color palette of platinum, champagne, and smoky gray ties all of the spaces together, while geometric shapes and patterns add pops of interest. Every surface was touched, from the flooring to the walls and ceilings and all new furnishings were added.
One of the most traditional architectural features in the existing space was the red brick fireplace, accent wall and arches. We painted those white and gave it a distressed finish. Berber carpeting was replaced with an engineered wood flooring with a weathered texture, which is easy to maintain and clean.
In the television viewing area, a microfiber sectional is accented with a series of hexagonal tables that have been grouped together to form a multi-surface coffee table with depth, creating an unexpected focal point to the room. A rich leather accent chair and luxe area rug with a modern floral pattern ties in the overall color scheme. New geometric patterned window treatments provide the perfect frame for the wall mounted flat screen television. Oval table lamps in a brushed silver finish add not only light, but also tons of style. Just behind the sofa, there is a custom designed console table with built-in electrical and USB outlets that is paired with leather stools for additional seating when needed. Floor outlets were installed under the sectional in order to get power to the console table. How’s that for charging convenience?
Behind the TV area and beside the bar is a small sitting area. It had an existing metal pendant light, which served as a source of design inspiration to build upon. Here, we added a table for games with leather chairs that compliment those at the console table. The family’s sports memorabilia is featured on the walls and the floor is punctuated with a fantastic area rug that brings in our color theme and a dramatic geometric pattern.
We are so pleased with the results and wish our clients many years of cheering on their favorite sports teams, watching movies, and hosting great parties in their new modern basement!
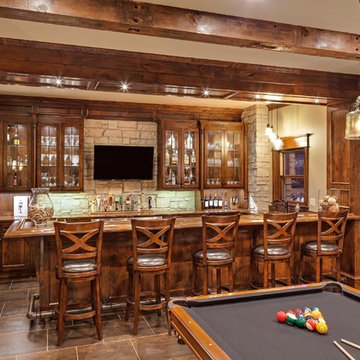
Jon Huelskamp Landmark
Exemple d'un grand sous-sol chic donnant sur l'extérieur avec un sol en carrelage de porcelaine, un mur beige, une cheminée standard, un manteau de cheminée en pierre et un sol marron.
Exemple d'un grand sous-sol chic donnant sur l'extérieur avec un sol en carrelage de porcelaine, un mur beige, une cheminée standard, un manteau de cheminée en pierre et un sol marron.

Idée de décoration pour un sous-sol minimaliste enterré avec un bar de salon, un mur multicolore, un sol en vinyl, une cheminée double-face, un manteau de cheminée en bois, un sol marron et un mur en parement de brique.

Marshall Evan Photography
Réalisation d'un grand sous-sol tradition enterré avec un mur blanc, un sol en vinyl, une cheminée standard, un manteau de cheminée en pierre et un sol marron.
Réalisation d'un grand sous-sol tradition enterré avec un mur blanc, un sol en vinyl, une cheminée standard, un manteau de cheminée en pierre et un sol marron.
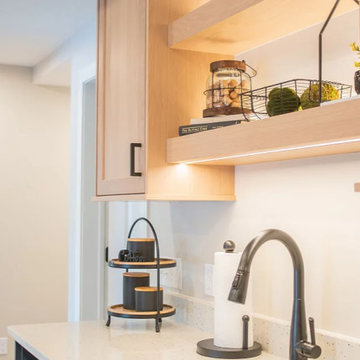
A blank slate and open minds are a perfect recipe for creative design ideas. The homeowner's brother is a custom cabinet maker who brought our ideas to life and then Landmark Remodeling installed them and facilitated the rest of our vision. We had a lot of wants and wishes, and were to successfully do them all, including a gym, fireplace, hidden kid's room, hobby closet, and designer touches.

Our in-house design staff took this unfinished basement from sparse to stylish speak-easy complete with a fireplace, wine & bourbon bar and custom humidor.
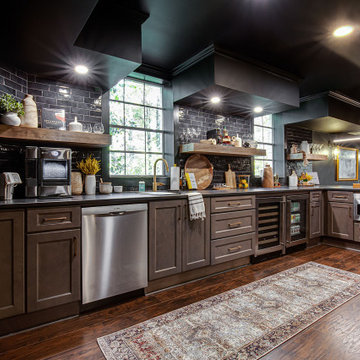
Aménagement d'un grand sous-sol contemporain donnant sur l'extérieur avec un bar de salon, un mur noir, un sol en vinyl, une cheminée standard, un manteau de cheminée en brique, un sol marron et du lambris de bois.

Aménagement d'un grand sous-sol classique en bois enterré avec un bar de salon, un mur bleu, sol en stratifié, cheminée suspendue, un manteau de cheminée en bois et un sol marron.
Idées déco de sous-sols avec une cheminée et un sol marron
6