Idées déco de sous-sols avec une cheminée
Trier par :
Budget
Trier par:Populaires du jour
121 - 140 sur 814 photos
1 sur 3
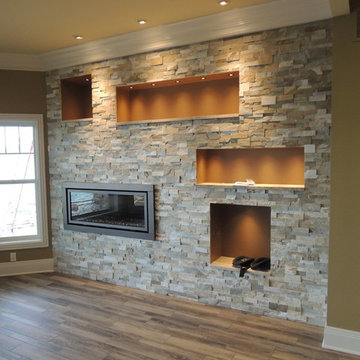
Cette photo montre un très grand sous-sol craftsman donnant sur l'extérieur avec un mur beige, parquet clair, une cheminée ribbon, un manteau de cheminée en pierre et un sol multicolore.
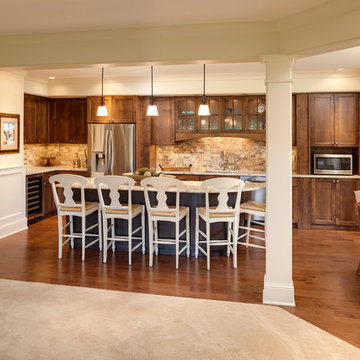
Photography: Landmark Photography
Idée de décoration pour un grand sous-sol tradition semi-enterré avec un mur jaune, un sol en bois brun, une cheminée standard et un manteau de cheminée en pierre.
Idée de décoration pour un grand sous-sol tradition semi-enterré avec un mur jaune, un sol en bois brun, une cheminée standard et un manteau de cheminée en pierre.
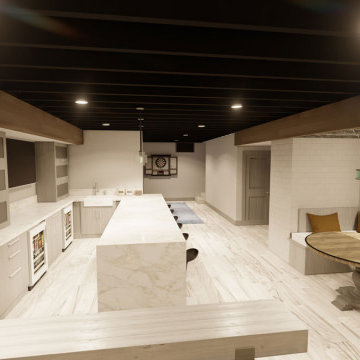
Aménagement d'un grand sous-sol enterré avec un bar de salon, un mur blanc, parquet clair, une cheminée standard, un manteau de cheminée en brique, un sol gris, poutres apparentes et un mur en parement de brique.
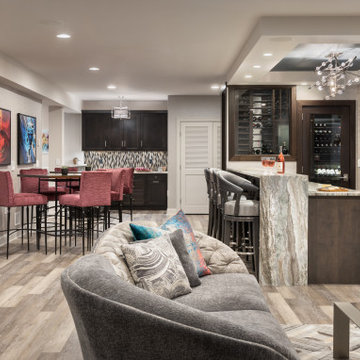
The client wanted to change their partially finished basement from an indoor play area for their children and pets to a club like atmosphere where they could entertain in the winter months, enjoy watching sports and share their favorite hobby, tasting wine. The design was realized by integrating a natural jog in the exterior wall which provided the perfect spot to recess the back-bar area, a television and lighted shelves to display liquor. The lighted shelving creates a cool illumination which adds to the club vibe. Tall illuminated glass door cabinets display glasses and bar ware. Under the counter you will find a dishwasher, sink, ice maker and liquor storage. The front bar contains an undercounter refrigerator, built in garbage/ recycle center and more custom storage for cases of beer, soda and mixers. A raised waterfall countertop has seating for six. High top tables add to the club feel and can be combined for communal style tastings. For the client’s extensive wine collection, a walk-in wine cellar anchors the bar. Glass panels showcase the bottles and illuminate the space with soft dramatic lighting. Extra high ceiling heights allowed for a dropped soffit around the bar for recessed lighting and created a tray ceiling to highlight the custom chrome and crystal light fixture
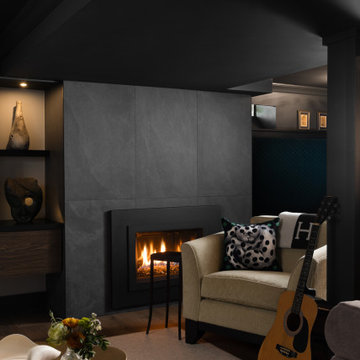
Inspiration pour un petit sous-sol design enterré avec un bar de salon, un mur noir, un sol en vinyl, une cheminée standard, un manteau de cheminée en pierre, un sol marron et du papier peint.
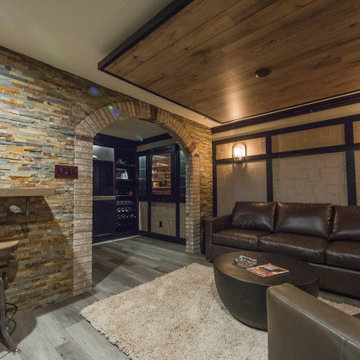
Our in-house design staff took this unfinished basement from sparse to stylish speak-easy complete with a fireplace, wine & bourbon bar and custom humidor.

This contemporary basement renovation including a bar, walk in wine room, home theater, living room with fireplace and built-ins, two banquets and furniture grade cabinetry.
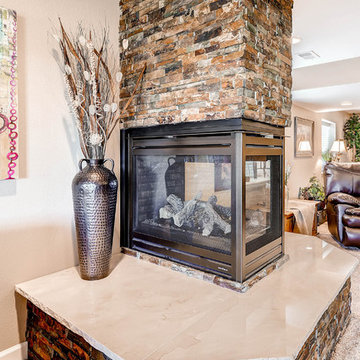
Aménagement d'un sous-sol classique donnant sur l'extérieur avec un mur beige, moquette, une cheminée double-face, un manteau de cheminée en pierre et un sol beige.
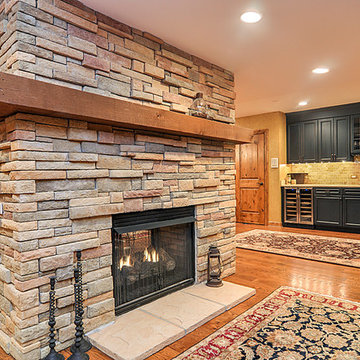
by Rachael Ormond
Idées déco pour un grand sous-sol montagne enterré avec un mur beige, un sol en bois brun, une cheminée double-face et un manteau de cheminée en pierre.
Idées déco pour un grand sous-sol montagne enterré avec un mur beige, un sol en bois brun, une cheminée double-face et un manteau de cheminée en pierre.
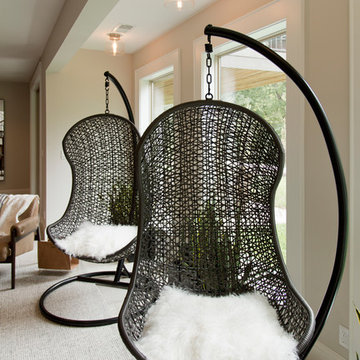
Idée de décoration pour un grand sous-sol design donnant sur l'extérieur avec un mur blanc, un sol en carrelage de céramique, une cheminée standard et un sol beige.
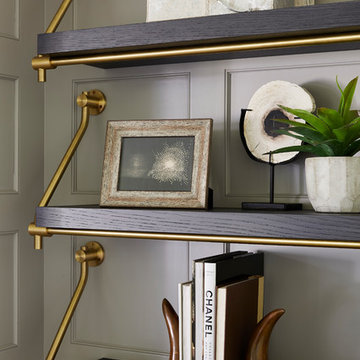
Nor-Son Custom Builders
Alyssa Lee Photography
Inspiration pour un très grand sous-sol traditionnel donnant sur l'extérieur avec un mur gris, un sol en bois brun, une cheminée standard, un manteau de cheminée en pierre et un sol marron.
Inspiration pour un très grand sous-sol traditionnel donnant sur l'extérieur avec un mur gris, un sol en bois brun, une cheminée standard, un manteau de cheminée en pierre et un sol marron.
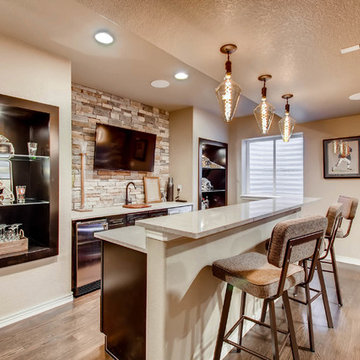
This custom designed basement features a rock wall, custom wet bar and ample entertainment space. The coffered ceiling provides a luxury feel with the wood accents offering a more rustic look.
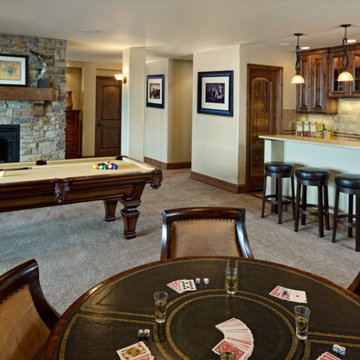
Idée de décoration pour un grand sous-sol tradition donnant sur l'extérieur avec un mur beige, moquette, une cheminée standard et un manteau de cheminée en pierre.
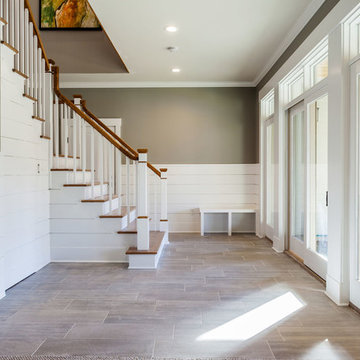
Michael Bowman
Aménagement d'un très grand sous-sol contemporain donnant sur l'extérieur avec un mur gris, un sol en carrelage de céramique, une cheminée standard, un manteau de cheminée en pierre et un sol gris.
Aménagement d'un très grand sous-sol contemporain donnant sur l'extérieur avec un mur gris, un sol en carrelage de céramique, une cheminée standard, un manteau de cheminée en pierre et un sol gris.
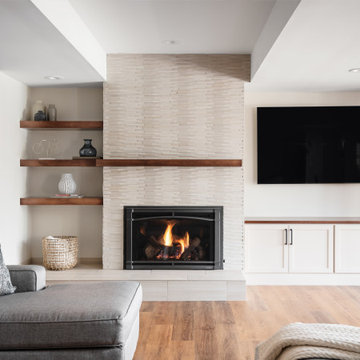
Our Clients were ready for a complete overhaul of their existing finished basement. The existing layout did not work for their family and the finishes were old and dated. We started with the fireplace as we wanted it to be a focal point. The interlaced natural stone almost has a geometric texture to it. It brings in both the natural elements the clients love and also a much more modern feel. We changed out the old wood burning fireplace to gas and our cabinet maker created a custom maple mantel and open shelving. We balanced the asymmetry with a tv cabinet using the same maple wood for the top.
The bar was also a feature we wanted to highlight- it was previously in an inconvenient spot so we moved it. We created a recessed area for it to sit so that it didn't intrude into the space around the pool table. The countertop is a beautiful natural quartzite that ties all of the finishes together. The porcelain strip backsplash adds a simple, but modern feel and we tied in the maple by adding open shelving. We created a custom bar table using a matching wood top with plenty of seating for friends and family to gather.
We kept the bathroom layout the same, but updated all of the finishes. We wanted it to be an extension of the main basement space. The shower tile is a 12 x 24 porcelain that matches the tile at the bar and the fireplace hearth. We used the same quartzite from the bar for the vanity top.
Overall, we achieved a warm and cozy, yet modern space for the family to enjoy together and when entertaining family and friends.
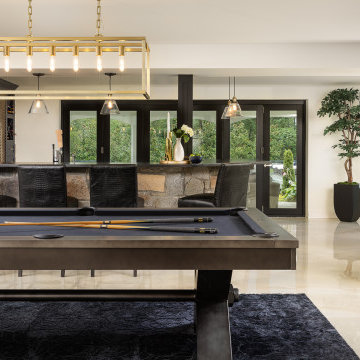
Chic. Moody. Sexy. These are just a few of the words that come to mind when I think about the W Hotel in downtown Bellevue, WA. When my client came to me with this as inspiration for her Basement makeover, I couldn’t wait to get started on the transformation. Everything from the poured concrete floors to mimic Carrera marble, to the remodeled bar area, and the custom designed billiard table to match the custom furnishings is just so luxe! Tourmaline velvet, embossed leather, and lacquered walls adds texture and depth to this multi-functional living space.
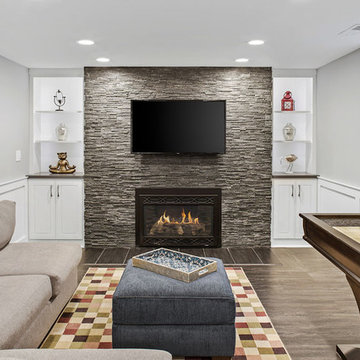
Exemple d'un très grand sous-sol chic semi-enterré avec un mur gris, un sol en vinyl, une cheminée standard, un manteau de cheminée en pierre et un sol gris.
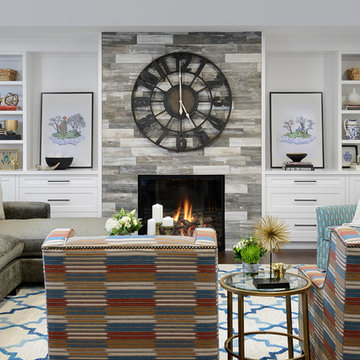
Media Room in basement with custom millwork
Cette photo montre un grand sous-sol chic semi-enterré avec un mur blanc, parquet foncé, une cheminée standard et un manteau de cheminée en carrelage.
Cette photo montre un grand sous-sol chic semi-enterré avec un mur blanc, parquet foncé, une cheminée standard et un manteau de cheminée en carrelage.
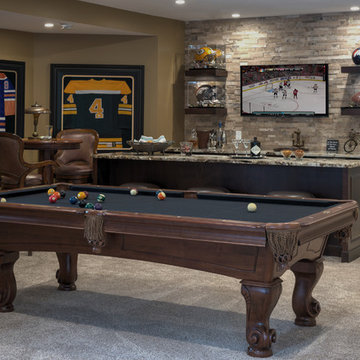
This basement area was a complete renovation, down to the studs. We had walls removed, and reinvented the space to include a theatre room, a gym, a bathroom complete with steam shower, a lounge area as well as the recreation and bar area.
The whole area maintains the elegance and colour schemes of the upper levels, but was carefully designed to accommodate the husband’s collection of sports memorabilia and allow lots of room for billiards or watching the game with friends.
The limestone wall behind the bar carries over to a wall in the gym as well as the fireplaces on the basement and main level great room.
We used smooth granite on the main bar counter, while a leathered version with a chiseled edge accents the seating bar. Custom cabinets, oil rubbed bronze hardware, high-end faucets, along with a hammered copper sink maintain the luxury of the rest of the home. Even the billiards table was carefully chosen to maintain a furniture look in keeping with the other pieces.
Photo by Graham Twomey
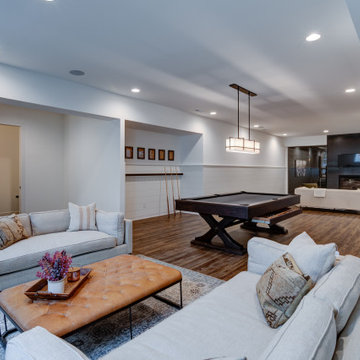
Open basement with cozy conversation areas.
Idées déco pour un grand sous-sol éclectique enterré avec salle de jeu, un mur blanc, un sol en vinyl, une cheminée double-face, un manteau de cheminée en métal et un sol marron.
Idées déco pour un grand sous-sol éclectique enterré avec salle de jeu, un mur blanc, un sol en vinyl, une cheminée double-face, un manteau de cheminée en métal et un sol marron.
Idées déco de sous-sols avec une cheminée
7