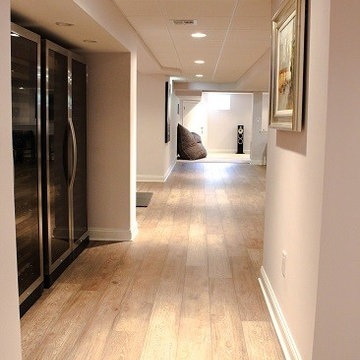Idées déco de sous-sols avec une cheminée ribbon et aucune cheminée
Trier par :
Budget
Trier par:Populaires du jour
61 - 80 sur 9 755 photos
1 sur 3

Cette image montre un sous-sol traditionnel enterré et de taille moyenne avec salle de jeu, un mur gris, un sol en vinyl, aucune cheminée et un sol gris.

This formerly unfinished basement in Montclair, NJ, has plenty of new space - a powder room, entertainment room, large bar, large laundry room and a billiard room. The client sourced a rustic bar-top with a mix of eclectic pieces to complete the interior design. MGR Construction Inc.; In House Photography.
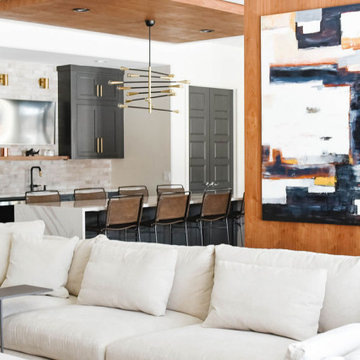
Exemple d'un grand sous-sol tendance donnant sur l'extérieur avec un mur blanc, parquet clair, aucune cheminée et un sol beige.
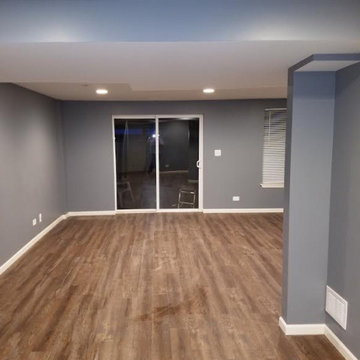
Cette photo montre un sous-sol chic donnant sur l'extérieur et de taille moyenne avec un mur gris, un sol en bois brun, aucune cheminée et un sol marron.
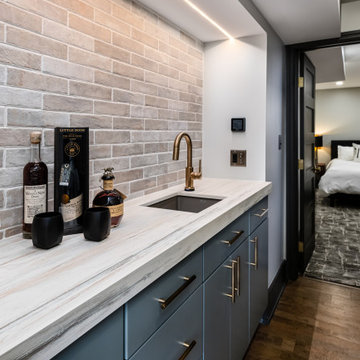
Idée de décoration pour un sous-sol urbain enterré et de taille moyenne avec un mur gris, un sol en bois brun, aucune cheminée et un sol marron.
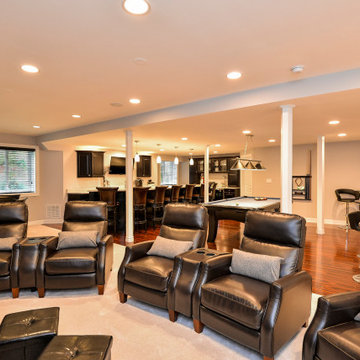
Exemple d'un grand sous-sol tendance semi-enterré avec un mur gris, un sol en vinyl, aucune cheminée et un sol rouge.

Our clients wanted a space to gather with friends and family for the children to play. There were 13 support posts that we had to work around. The awkward placement of the posts made the design a challenge. We created a floor plan to incorporate the 13 posts into special features including a built in wine fridge, custom shelving, and a playhouse. Now, some of the most challenging issues add character and a custom feel to the space. In addition to the large gathering areas, we finished out a charming powder room with a blue vanity, round mirror and brass fixtures.

Cette image montre un grand sous-sol design semi-enterré avec un mur gris, moquette, aucune cheminée et un sol gris.

Exemple d'un petit sous-sol nature semi-enterré avec un mur blanc, sol en stratifié, aucune cheminée et un sol beige.

Réalisation d'un sous-sol tradition enterré et de taille moyenne avec un mur blanc, sol en stratifié, aucune cheminée et un sol gris.
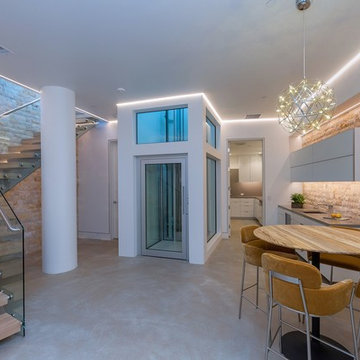
Cette photo montre un sous-sol tendance enterré avec un mur blanc, aucune cheminée et un sol beige.
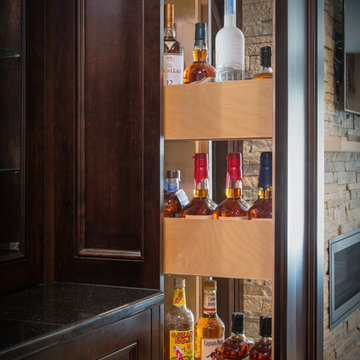
Phoenix Photographic
Idée de décoration pour un grand sous-sol tradition donnant sur l'extérieur avec un mur beige, un sol en carrelage de porcelaine, une cheminée ribbon, un manteau de cheminée en pierre et un sol marron.
Idée de décoration pour un grand sous-sol tradition donnant sur l'extérieur avec un mur beige, un sol en carrelage de porcelaine, une cheminée ribbon, un manteau de cheminée en pierre et un sol marron.
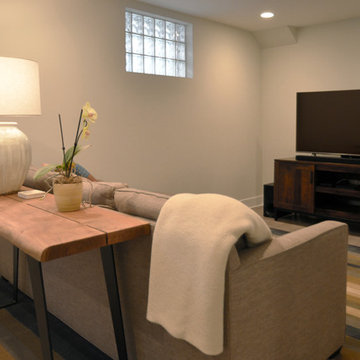
Addie Merrick Phang
Cette image montre un petit sous-sol traditionnel donnant sur l'extérieur avec un mur gris, un sol en vinyl, aucune cheminée et un sol gris.
Cette image montre un petit sous-sol traditionnel donnant sur l'extérieur avec un mur gris, un sol en vinyl, aucune cheminée et un sol gris.
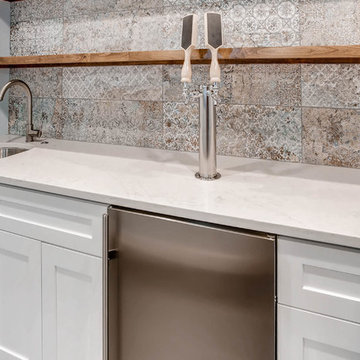
This basement features a custom-built wet bar with stunning backsplash & duel beer tap. A secret bookshelf door leads you to a finished back room. Custom shelving and wood work provide a unique look and feel within the space.
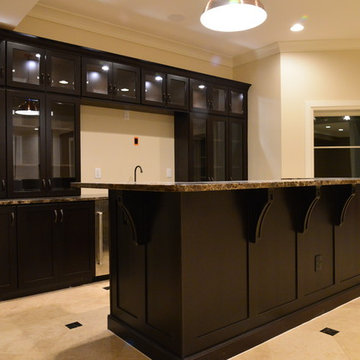
Aménagement d'un grand sous-sol contemporain semi-enterré avec un mur beige, un sol en carrelage de céramique, aucune cheminée et un sol beige.

Inspiration pour un grand sous-sol traditionnel enterré avec salle de jeu, moquette, une cheminée ribbon, un sol gris, un mur beige et un manteau de cheminée en carrelage.
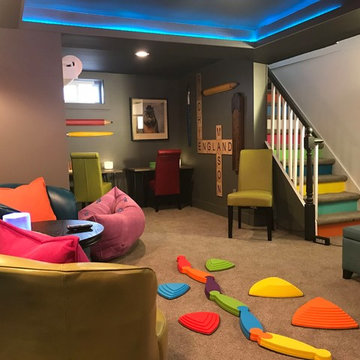
Cette image montre un sous-sol bohème semi-enterré et de taille moyenne avec un mur multicolore, moquette, aucune cheminée et un sol beige.
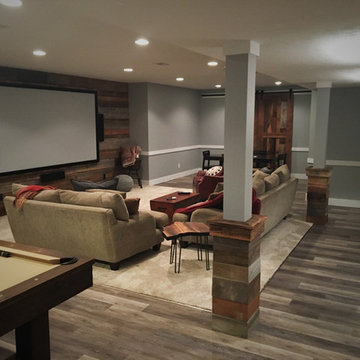
Complete transformation from a cold, dark, and unused basement, into a warm and inviting space that has character with the rustic vibe.
Inspiration pour un sous-sol chalet enterré et de taille moyenne avec un mur beige, un sol en bois brun et aucune cheminée.
Inspiration pour un sous-sol chalet enterré et de taille moyenne avec un mur beige, un sol en bois brun et aucune cheminée.
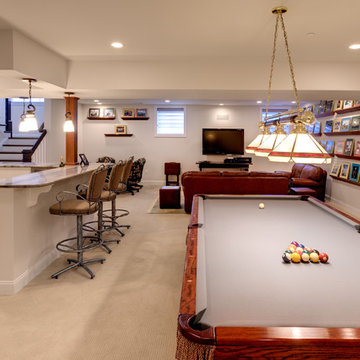
Réalisation d'un sous-sol minimaliste de taille moyenne avec un mur blanc, moquette et aucune cheminée.
Idées déco de sous-sols avec une cheminée ribbon et aucune cheminée
4
