Idées déco de sous-sols avec une cheminée ribbon et un sol gris
Trier par :
Budget
Trier par:Populaires du jour
121 - 132 sur 132 photos
1 sur 3
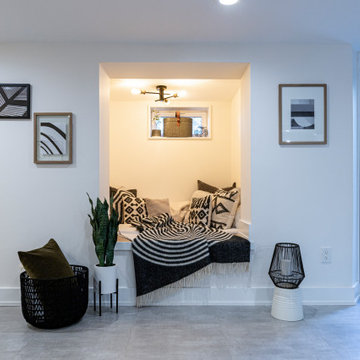
We converted this unfinished basement into a hip adult hangout for sipping wine, watching a movie and playing a few games.
Inspiration pour un grand sous-sol minimaliste donnant sur l'extérieur avec un bar de salon, un mur blanc, une cheminée ribbon, un manteau de cheminée en métal et un sol gris.
Inspiration pour un grand sous-sol minimaliste donnant sur l'extérieur avec un bar de salon, un mur blanc, une cheminée ribbon, un manteau de cheminée en métal et un sol gris.
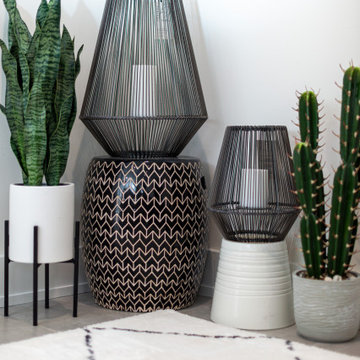
We converted this unfinished basement into a hip adult hangout for sipping wine, watching a movie and playing a few games.
Idée de décoration pour un grand sous-sol minimaliste donnant sur l'extérieur avec un bar de salon, un mur blanc, une cheminée ribbon, un manteau de cheminée en métal et un sol gris.
Idée de décoration pour un grand sous-sol minimaliste donnant sur l'extérieur avec un bar de salon, un mur blanc, une cheminée ribbon, un manteau de cheminée en métal et un sol gris.
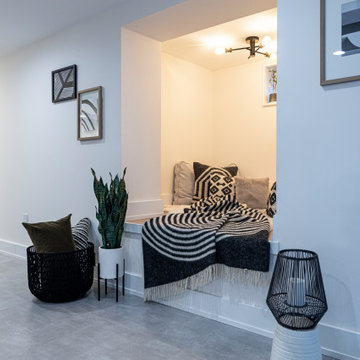
We converted this unfinished basement into a hip adult hangout for sipping wine, watching a movie and playing a few games.
Aménagement d'un grand sous-sol moderne semi-enterré avec un bar de salon, un mur blanc, une cheminée ribbon, un manteau de cheminée en métal et un sol gris.
Aménagement d'un grand sous-sol moderne semi-enterré avec un bar de salon, un mur blanc, une cheminée ribbon, un manteau de cheminée en métal et un sol gris.
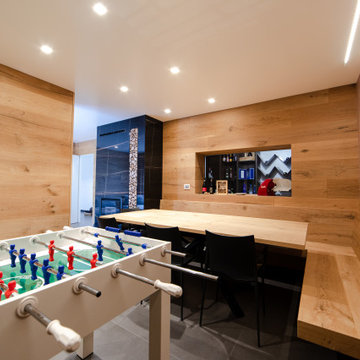
Da questa vista, oltre a tutto quello già descritto, si inizia ad intravedere l'armadio bifacciale ed il camino monolitico in Kerlite effetto marmo
Idées déco pour un grand sous-sol moderne en bois donnant sur l'extérieur avec salle de jeu, un mur blanc, un sol en carrelage de porcelaine, une cheminée ribbon, un manteau de cheminée en carrelage, un sol gris et un plafond décaissé.
Idées déco pour un grand sous-sol moderne en bois donnant sur l'extérieur avec salle de jeu, un mur blanc, un sol en carrelage de porcelaine, une cheminée ribbon, un manteau de cheminée en carrelage, un sol gris et un plafond décaissé.
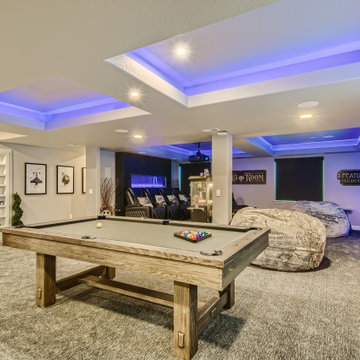
Inspiration pour un grand sous-sol minimaliste avec salle de jeu, un mur gris, moquette, une cheminée ribbon, un manteau de cheminée en bois, un sol gris et un plafond à caissons.
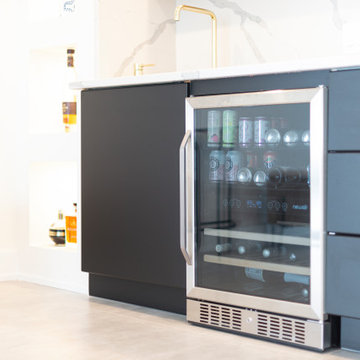
We converted this unfinished basement into a hip adult hangout for sipping wine, watching a movie and playing a few games.
Idées déco pour un grand sous-sol moderne semi-enterré avec un bar de salon, un mur blanc, une cheminée ribbon, un manteau de cheminée en métal et un sol gris.
Idées déco pour un grand sous-sol moderne semi-enterré avec un bar de salon, un mur blanc, une cheminée ribbon, un manteau de cheminée en métal et un sol gris.
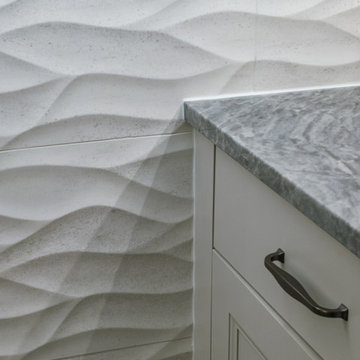
A young growing family purchased a great home in Chicago’s West Bucktown, right by Logan Square. It had good bones. The basement had been redone at some point, but it was due for another refresh. It made sense to plan a mindful remodel that would acommodate life as the kids got older.
“A nice place to just hang out” is what the owners told us they wanted. “You want your kids to want to be in your house. When friends are over, you want them to have a nice space to go to and enjoy.”
Design Objectives:
Level up the style to suit this young family
Add bar area, desk, and plenty of storage
Include dramatic linear fireplace
Plan for new sectional
Improve overall lighting
THE REMODEL
Design Challenges:
Awkward corner fireplace creates a challenge laying out furniture
No storage for kids’ toys and games
Existing space was missing the wow factor – it needs some drama
Update the lighting scheme
Design Solutions:
Remove the existing corner fireplace and dated mantle, replace with sleek linear fireplace
Add tile to both fireplace wall and tv wall for interest and drama
Include open shelving for storage and display
Create bar area, ample storage, and desk area
THE RENEWED SPACE
The homeowners love their renewed basement. It’s truly a welcoming, functional space. They can enjoy it together as a family, and it also serves as a peaceful retreat for the parents once the kids are tucked in for the night.
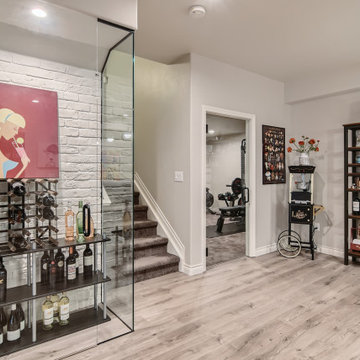
Beautiful modern basement finish with wet bar and home gym. Open concept. Glass enclosure wine storage
Cette photo montre un grand sous-sol moderne semi-enterré avec un mur gris, sol en stratifié, une cheminée ribbon et un sol gris.
Cette photo montre un grand sous-sol moderne semi-enterré avec un mur gris, sol en stratifié, une cheminée ribbon et un sol gris.
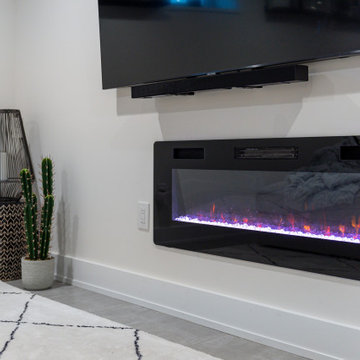
We converted this unfinished basement into a hip adult hangout for sipping wine, watching a movie and playing a few games.
Aménagement d'un grand sous-sol moderne semi-enterré avec un bar de salon, un mur blanc, une cheminée ribbon, un manteau de cheminée en métal et un sol gris.
Aménagement d'un grand sous-sol moderne semi-enterré avec un bar de salon, un mur blanc, une cheminée ribbon, un manteau de cheminée en métal et un sol gris.
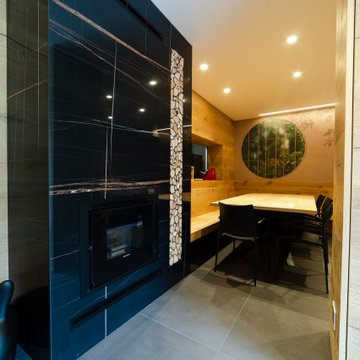
Il camino funziona "a pellet" ma per mantenere l'idea della taverna (quindi scaldando l'ambiente, non letteralmente) abbiamo optato per creare una nicchia nel marmo con dei tozzetti di legno.
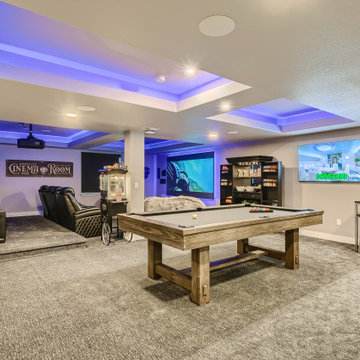
Cette image montre un grand sous-sol minimaliste avec salle de jeu, un mur gris, moquette, une cheminée ribbon, un manteau de cheminée en bois, un sol gris et un plafond à caissons.

We converted this unfinished basement into a hip adult hangout for sipping wine, watching a movie and playing a few games.
Cette photo montre un grand sous-sol moderne donnant sur l'extérieur avec un bar de salon, un mur blanc, une cheminée ribbon, un manteau de cheminée en métal et un sol gris.
Cette photo montre un grand sous-sol moderne donnant sur l'extérieur avec un bar de salon, un mur blanc, une cheminée ribbon, un manteau de cheminée en métal et un sol gris.
Idées déco de sous-sols avec une cheminée ribbon et un sol gris
7