Idées déco de sous-sols avec une cheminée standard et poutres apparentes
Trier par :
Budget
Trier par:Populaires du jour
121 - 140 sur 143 photos
1 sur 3
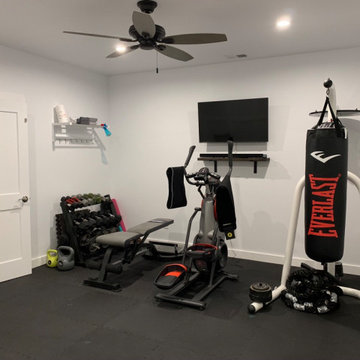
This was a full basement remodel. Large living room. Full kitchen, full bathroom, one bedroom, gym.
Cette photo montre un grand sous-sol chic donnant sur l'extérieur avec salle de cinéma, un mur blanc, un sol en vinyl, une cheminée standard, un sol gris, poutres apparentes et du lambris de bois.
Cette photo montre un grand sous-sol chic donnant sur l'extérieur avec salle de cinéma, un mur blanc, un sol en vinyl, une cheminée standard, un sol gris, poutres apparentes et du lambris de bois.
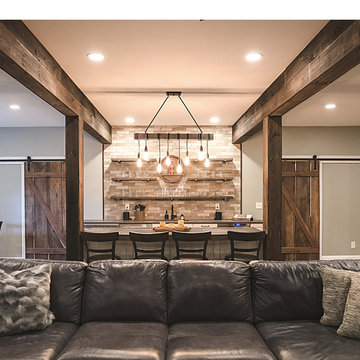
A drink from this bar would be the perfect addition when watching the big game.
Cette photo montre un grand sous-sol montagne en bois donnant sur l'extérieur avec salle de cinéma, un mur gris, un sol en vinyl, une cheminée standard, un manteau de cheminée en brique, un sol marron et poutres apparentes.
Cette photo montre un grand sous-sol montagne en bois donnant sur l'extérieur avec salle de cinéma, un mur gris, un sol en vinyl, une cheminée standard, un manteau de cheminée en brique, un sol marron et poutres apparentes.

Once unfinished, now the perfect spot to watch a game/movie and relax by the fire.
Aménagement d'un grand sous-sol montagne en bois donnant sur l'extérieur avec salle de cinéma, un mur gris, un sol en vinyl, une cheminée standard, un manteau de cheminée en brique, un sol marron et poutres apparentes.
Aménagement d'un grand sous-sol montagne en bois donnant sur l'extérieur avec salle de cinéma, un mur gris, un sol en vinyl, une cheminée standard, un manteau de cheminée en brique, un sol marron et poutres apparentes.
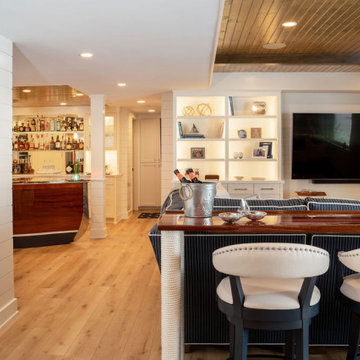
Lower Level of home on Lake Minnetonka
Nautical call with white shiplap and blue accents for finishes. This photo highlights the built-ins that flank the fireplace.
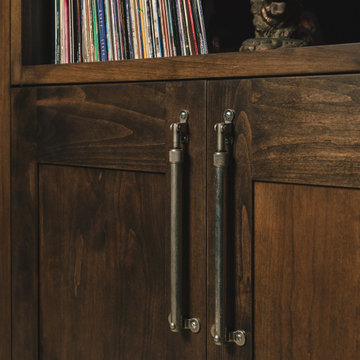
The homeowners had a very specific vision for their large daylight basement. To begin, Neil Kelly's team, led by Portland Design Consultant Fabian Genovesi, took down numerous walls to completely open up the space, including the ceilings, and removed carpet to expose the concrete flooring. The concrete flooring was repaired, resurfaced and sealed with cracks in tact for authenticity. Beams and ductwork were left exposed, yet refined, with additional piping to conceal electrical and gas lines. Century-old reclaimed brick was hand-picked by the homeowner for the east interior wall, encasing stained glass windows which were are also reclaimed and more than 100 years old. Aluminum bar-top seating areas in two spaces. A media center with custom cabinetry and pistons repurposed as cabinet pulls. And the star of the show, a full 4-seat wet bar with custom glass shelving, more custom cabinetry, and an integrated television-- one of 3 TVs in the space. The new one-of-a-kind basement has room for a professional 10-person poker table, pool table, 14' shuffleboard table, and plush seating.
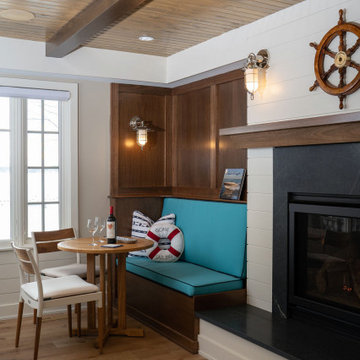
Lower Level of home on Lake Minnetonka
Nautical call with white shiplap and blue accents for finishes. This photo highlights the built-ins that flank the fireplace.
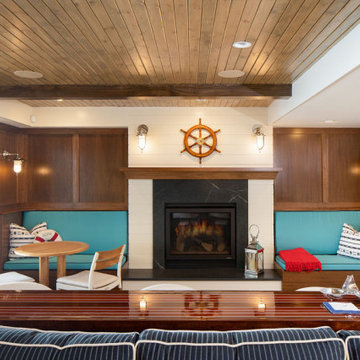
Lower Level of home on Lake Minnetonka
Nautical call with white shiplap and blue accents for finishes.
Cette photo montre un sous-sol bord de mer donnant sur l'extérieur et de taille moyenne avec un bar de salon, un mur blanc, parquet clair, une cheminée standard, un manteau de cheminée en pierre, un sol marron, poutres apparentes et du lambris de bois.
Cette photo montre un sous-sol bord de mer donnant sur l'extérieur et de taille moyenne avec un bar de salon, un mur blanc, parquet clair, une cheminée standard, un manteau de cheminée en pierre, un sol marron, poutres apparentes et du lambris de bois.
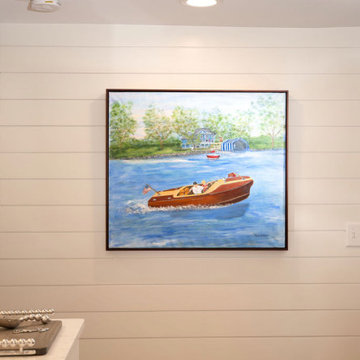
Lower Level of home on Lake Minnetonka
Nautical call with white shiplap and blue accents for finishes. This photo highlights the built-ins that flank the fireplace.
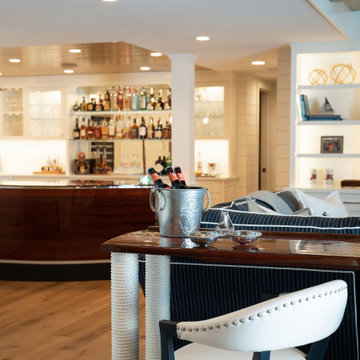
Lower Level of home on Lake Minnetonka
Nautical call with white shiplap and blue accents for finishes. This photo highlights the built-ins that flank the fireplace.
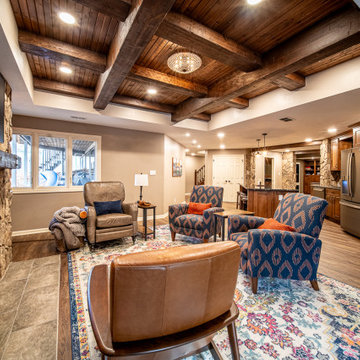
This expansive basement remodel included a more extensive kitchen area and a stunning tray ceiling with faux rustic beams.
Inspiration pour un grand sous-sol chalet donnant sur l'extérieur avec salle de cinéma, un mur marron, un sol en vinyl, une cheminée standard, un manteau de cheminée en pierre, un sol marron et poutres apparentes.
Inspiration pour un grand sous-sol chalet donnant sur l'extérieur avec salle de cinéma, un mur marron, un sol en vinyl, une cheminée standard, un manteau de cheminée en pierre, un sol marron et poutres apparentes.
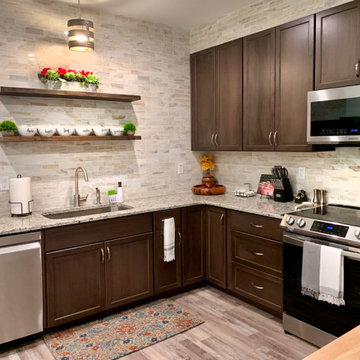
This was a full basement remodel. Large living room. Full kitchen, full bathroom, one bedroom, gym.
Inspiration pour un grand sous-sol traditionnel donnant sur l'extérieur avec salle de cinéma, un mur beige, un sol en vinyl, une cheminée standard, un manteau de cheminée en lambris de bois, un sol gris, poutres apparentes et un mur en parement de brique.
Inspiration pour un grand sous-sol traditionnel donnant sur l'extérieur avec salle de cinéma, un mur beige, un sol en vinyl, une cheminée standard, un manteau de cheminée en lambris de bois, un sol gris, poutres apparentes et un mur en parement de brique.
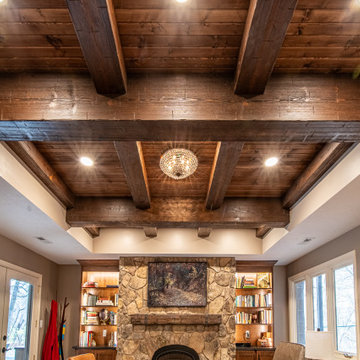
This basement transformation included replacing the drop ceiling with drywall, incorporating a tray ceiling with faux rustic beams, and a carsiding ceiling within the inset.
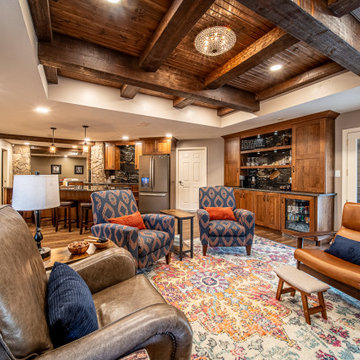
This basement remodel included a more expansive kitchen area, complete with a large island ideal for entertaining. An additional beverage, snack, and buffet area was thoughtfully positioned near the back door for convenient access to the pool.
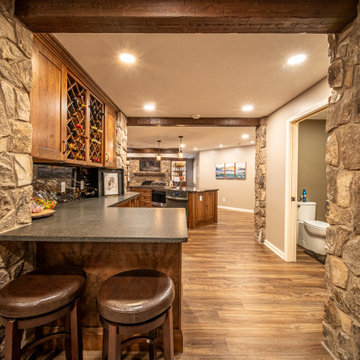
The design team replaced the existing flooring with vinyl plank, ensuring durability and waterproofing while enhancing the rustic aesthetic.
Exemple d'un grand sous-sol montagne donnant sur l'extérieur avec salle de cinéma, un mur marron, un sol en vinyl, une cheminée standard, un manteau de cheminée en pierre, un sol marron et poutres apparentes.
Exemple d'un grand sous-sol montagne donnant sur l'extérieur avec salle de cinéma, un mur marron, un sol en vinyl, une cheminée standard, un manteau de cheminée en pierre, un sol marron et poutres apparentes.
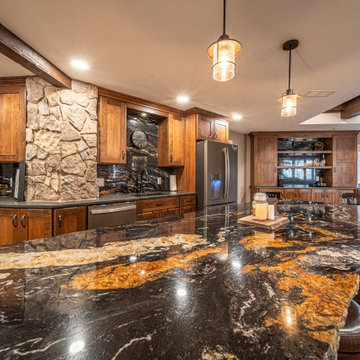
This new basement kitchen includes a large island topped with Orinoco Granite and the perimeter countertop is a
Black Pearl Granite with a Leathered Finish.
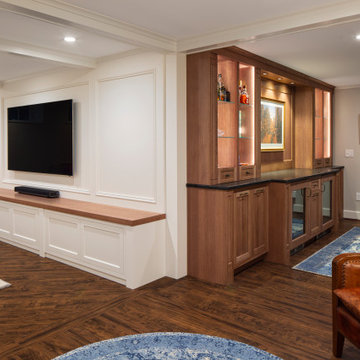
photography: Josh Beeman
Inspiration pour un sous-sol traditionnel enterré avec un mur gris, un sol en vinyl, une cheminée standard, un manteau de cheminée en métal, un sol marron et poutres apparentes.
Inspiration pour un sous-sol traditionnel enterré avec un mur gris, un sol en vinyl, une cheminée standard, un manteau de cheminée en métal, un sol marron et poutres apparentes.
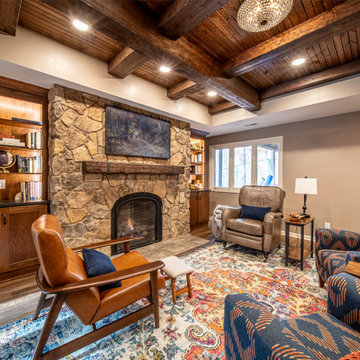
This basement transformation included replacing the drop ceiling with drywall, incorporating a tray ceiling with faux rustic beams, and a carsiding ceiling within the inset.
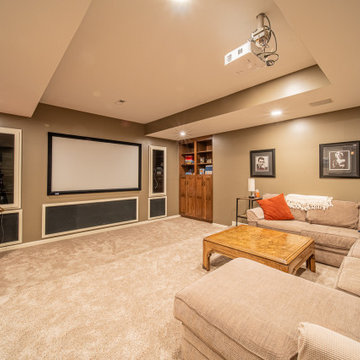
This new media room is part of a complete basement remodel and includes custom built-ins for all the electronics and sound equipment.
Idée de décoration pour un grand sous-sol chalet donnant sur l'extérieur avec salle de cinéma, un mur marron, un sol en vinyl, une cheminée standard, un manteau de cheminée en pierre, un sol marron et poutres apparentes.
Idée de décoration pour un grand sous-sol chalet donnant sur l'extérieur avec salle de cinéma, un mur marron, un sol en vinyl, une cheminée standard, un manteau de cheminée en pierre, un sol marron et poutres apparentes.
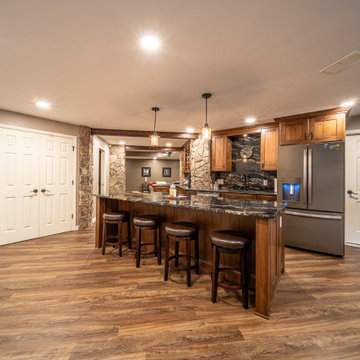
This new basement kitchen includes a large island topped with Orinoco Granite and the perimeter countertop is a
Black Pearl Granite with a Leathered Finish.
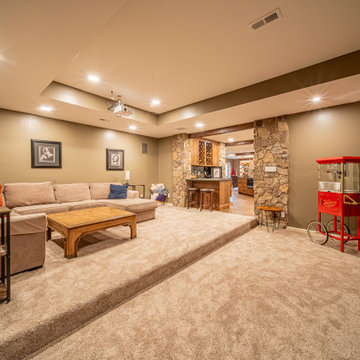
This new media room is part of a complete basement remodel and includes custom built-ins for all the electronics and sound equipment.
Cette image montre un grand sous-sol chalet donnant sur l'extérieur avec salle de cinéma, un mur marron, un sol en vinyl, une cheminée standard, un manteau de cheminée en pierre, un sol marron et poutres apparentes.
Cette image montre un grand sous-sol chalet donnant sur l'extérieur avec salle de cinéma, un mur marron, un sol en vinyl, une cheminée standard, un manteau de cheminée en pierre, un sol marron et poutres apparentes.
Idées déco de sous-sols avec une cheminée standard et poutres apparentes
7