Idées déco de sous-sols avec une cheminée standard et un manteau de cheminée en plâtre
Trier par :
Budget
Trier par:Populaires du jour
1 - 20 sur 68 photos
1 sur 3
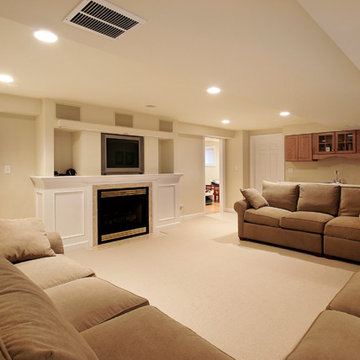
Cette photo montre un sous-sol chic enterré et de taille moyenne avec un mur jaune, moquette, une cheminée standard, un manteau de cheminée en plâtre et un sol beige.

Dallas & Harris Photography
Inspiration pour un grand sous-sol minimaliste donnant sur l'extérieur avec un bar de salon, un mur blanc, parquet foncé, une cheminée standard, un manteau de cheminée en plâtre et un sol marron.
Inspiration pour un grand sous-sol minimaliste donnant sur l'extérieur avec un bar de salon, un mur blanc, parquet foncé, une cheminée standard, un manteau de cheminée en plâtre et un sol marron.

Réalisation d'un sous-sol minimaliste enterré et de taille moyenne avec un mur blanc, parquet foncé, une cheminée standard, un manteau de cheminée en plâtre et un sol multicolore.
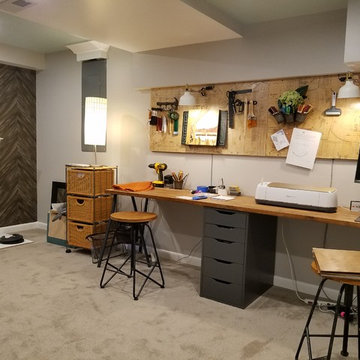
Aménagement d'un sous-sol industriel enterré et de taille moyenne avec un mur gris, moquette, une cheminée standard, un manteau de cheminée en plâtre et un sol gris.
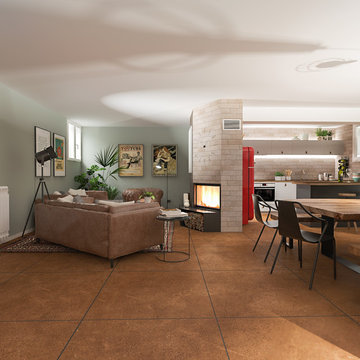
Liadesign
Idée de décoration pour un grand sous-sol bohème enterré avec un mur vert, un sol en carrelage de porcelaine, une cheminée standard, un manteau de cheminée en plâtre et un sol marron.
Idée de décoration pour un grand sous-sol bohème enterré avec un mur vert, un sol en carrelage de porcelaine, une cheminée standard, un manteau de cheminée en plâtre et un sol marron.
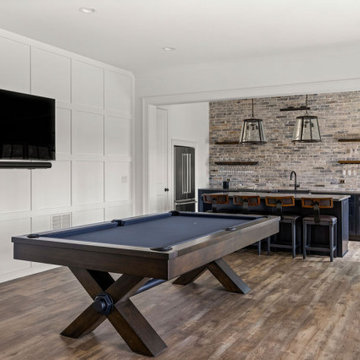
This expansive custom finished basement in Milton is a true extension of the upstairs living area and includes an elegant and multifunctional open concept design with plenty of space for entertaining and relaxing. The seamless transition between the living room, billiard room and kitchen and bar area promotes an inviting atmosphere between the designated spaces and allows for family and friends to socialize while enjoying different activities.

Idée de décoration pour un sous-sol méditerranéen enterré et de taille moyenne avec un mur beige, une cheminée standard et un manteau de cheminée en plâtre.
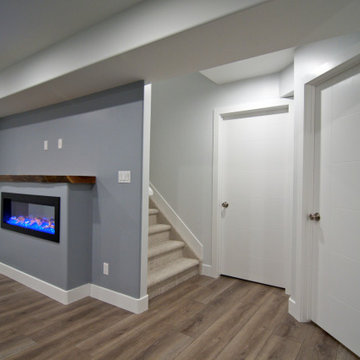
Inspiration pour un sous-sol minimaliste enterré et de taille moyenne avec salle de jeu, un mur gris, un sol en vinyl, une cheminée standard, un manteau de cheminée en plâtre et un sol marron.

Beautiful Custom Basement Entertainment Wall in Mississauga Residential Neighbourhood. Wall-to-Wall Entertainment Unit houses all the electronics in closed under-cabinets. TV niche, designed to accommodate a future upgrade in size, and showcasing a breathtaking linear electric fireplace. Warm, inviting retreat for entertaining or relaxing in front of the fire, and watching a movie.
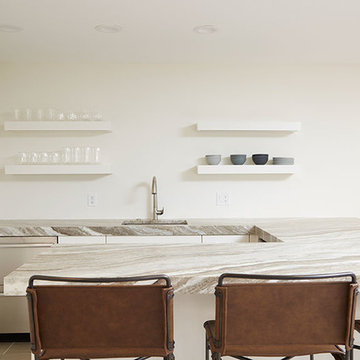
This lower-level kitchenette or basement bar area remodeling project provides ample space for the homeowner to entertain while it also extends the main-level storage and meal prep space.
Creasey Construction's worked to create a custom kitchen for their valued client using a "less is more" design concept including clutter-free counters with an eased profile --that is flush with the frameless drawers directly below, an undermount sink for a sleek look and easy cleanup, open and airy wall space with simple floating shelves painted to match the walls (as opposed to filling the corner with heavier upper cabinets), recessed lighting, and cabinet depth appliances for a more streamlined appearance.
The floating shelves hold nearly invisible drinkware and fuss-free stoneware while the base cabinets and drawers offer plenty of room to organize and protect barware and tools.
The simple yet ample features of this bar allow the homeowner to maximize every square inch of space in their newly remodeled basement.
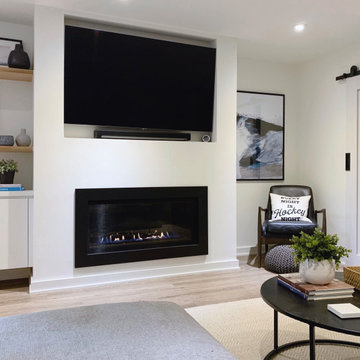
Idées déco pour un sous-sol contemporain enterré avec un mur blanc, un sol en vinyl, une cheminée standard et un manteau de cheminée en plâtre.
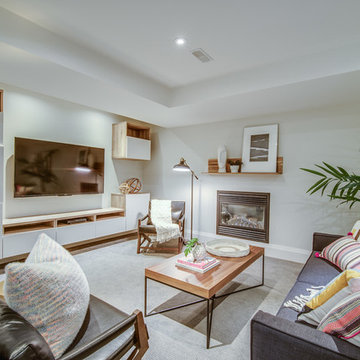
Leading Image - Toronto
Exemple d'un grand sous-sol moderne donnant sur l'extérieur avec un mur blanc, moquette, une cheminée standard, un manteau de cheminée en plâtre et un sol beige.
Exemple d'un grand sous-sol moderne donnant sur l'extérieur avec un mur blanc, moquette, une cheminée standard, un manteau de cheminée en plâtre et un sol beige.
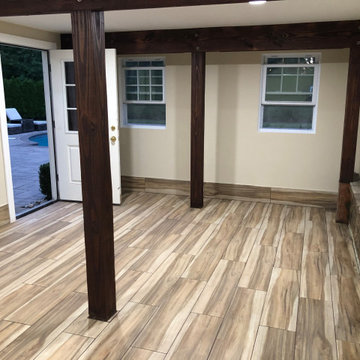
Idée de décoration pour un sous-sol minimaliste de taille moyenne avec salle de jeu, un mur beige, un sol en carrelage de céramique, une cheminée standard, un manteau de cheminée en plâtre, un sol multicolore, un plafond en bois et boiseries.
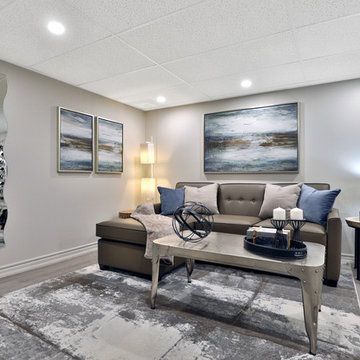
Beautiful Basement Transformation in Mississauga Residential Neighbourhood. Soft warm grays & browns add relaxation and calmness to this basement retreat. Pops of vibrant cool blue brings balance and harmony. Luxury Vinyl Tile (LVT) planks are waterproof, offering style and practicality. Custom furniture, custom artwork, and luxurious area carpet. Lighting design: LED pot-lights, floor lighting and table lighting. A sneak peak of a Marble Wine Wall is caught in the mirror's reflection.
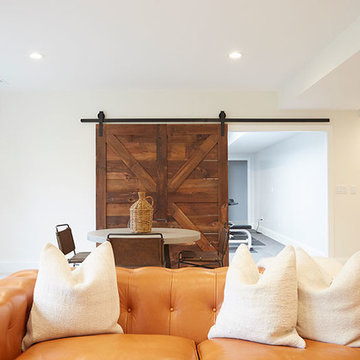
This spacious basement was full of hidden potential. The custom, handmade sliding barn door created by Sangamon Reclaimed --from a 100+ year-old American barn-- makes way for the fully-equipped home gym.
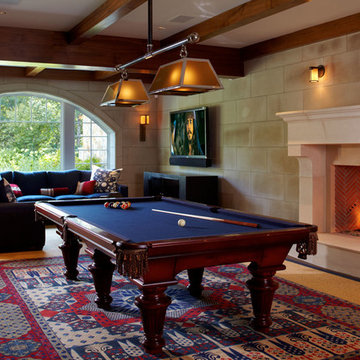
Inspiration pour un sous-sol traditionnel avec un mur beige, moquette, une cheminée standard et un manteau de cheminée en plâtre.
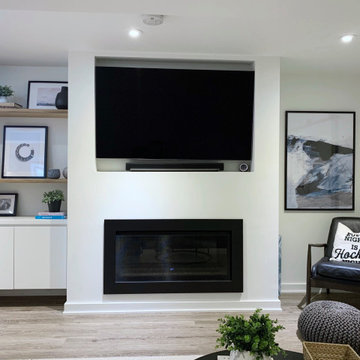
Cette photo montre un sous-sol tendance enterré avec un mur blanc, un sol en vinyl, une cheminée standard et un manteau de cheminée en plâtre.
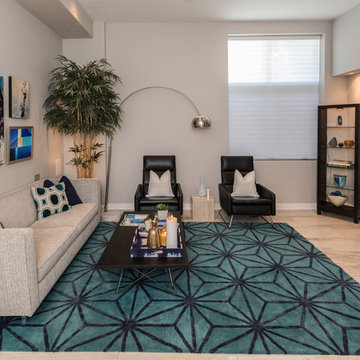
Jewel tones elevate this space from an architecturally interesting blank canvas to a warm dwelling full of character and punchy of personality. Graphic black and white elements juxtapose textured designer furnishings and gives a nod to a mid-century aesthetic. This space’s development was all about, remaining current and exemplifying what happens when clean lines, texture, and bold color come together.
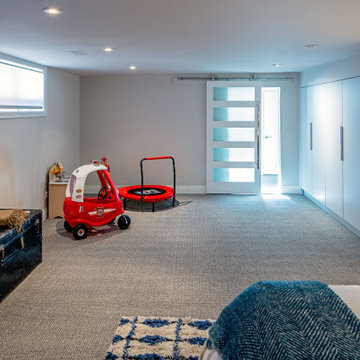
Idées déco pour un sous-sol éclectique semi-enterré avec un mur beige, moquette, une cheminée standard, un manteau de cheminée en plâtre et un sol beige.
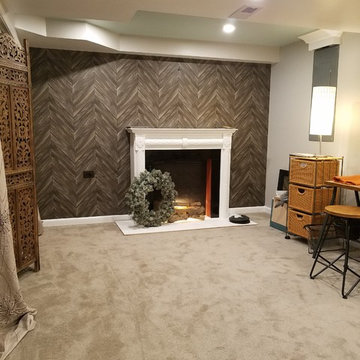
Aménagement d'un sous-sol industriel enterré et de taille moyenne avec un mur gris, moquette, une cheminée standard, un manteau de cheminée en plâtre et un sol gris.
Idées déco de sous-sols avec une cheminée standard et un manteau de cheminée en plâtre
1