Idées déco de sous-sols beiges avec poutres apparentes
Trier par :
Budget
Trier par:Populaires du jour
21 - 40 sur 56 photos
1 sur 3

Cette photo montre un sous-sol chic avec salle de jeu, un mur gris, moquette, un sol gris, poutres apparentes et du lambris.
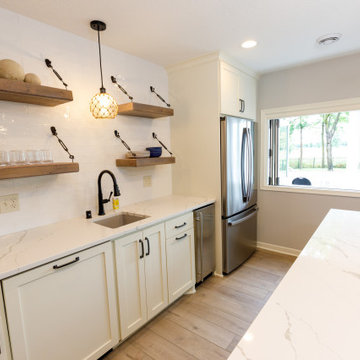
Cette photo montre un grand sous-sol chic donnant sur l'extérieur avec un bar de salon, un mur gris, un sol en vinyl, un sol marron et poutres apparentes.
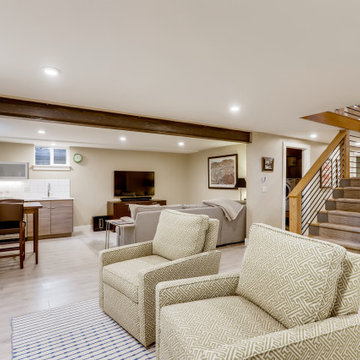
Exemple d'un sous-sol chic de taille moyenne et semi-enterré avec un bar de salon, un mur beige, un sol en vinyl, une cheminée standard, un manteau de cheminée en brique, un sol gris, poutres apparentes et du lambris de bois.
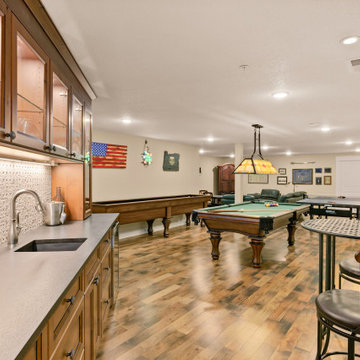
Well lit basement living and dining area.
Cette image montre un grand sous-sol traditionnel enterré avec salle de jeu, un mur blanc, un sol en bois brun, une cheminée standard, un manteau de cheminée en bois, un sol marron et poutres apparentes.
Cette image montre un grand sous-sol traditionnel enterré avec salle de jeu, un mur blanc, un sol en bois brun, une cheminée standard, un manteau de cheminée en bois, un sol marron et poutres apparentes.
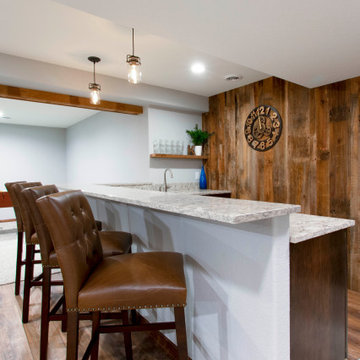
This Hartland, Wisconsin basement is a welcoming teen hangout area and family space. The design blends both rustic and transitional finishes to make the space feel cozy.
This space has it all – a bar, kitchenette, lounge area, full bathroom, game area and hidden mechanical/storage space. There is plenty of space for hosting parties and family movie nights.
Highlights of this Hartland basement remodel:
- We tied the space together with barnwood: an accent wall, beams and sliding door
- The staircase was opened at the bottom and is now a feature of the room
- Adjacent to the bar is a cozy lounge seating area for watching movies and relaxing
- The bar features dark stained cabinetry and creamy beige quartz counters
- Guests can sit at the bar or the counter overlooking the lounge area
- The full bathroom features a Kohler Choreograph shower surround
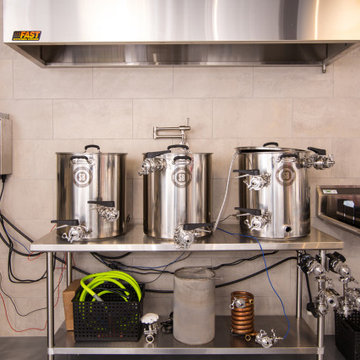
In this project, Rochman Design Build converted an unfinished basement of a new Ann Arbor home into a stunning home pub and entertaining area, with commercial grade space for the owners' craft brewing passion. The feel is that of a speakeasy as a dark and hidden gem found in prohibition time. The materials include charcoal stained concrete floor, an arched wall veneered with red brick, and an exposed ceiling structure painted black. Bright copper is used as the sparkling gem with a pressed-tin-type ceiling over the bar area, which seats 10, copper bar top and concrete counters. Old style light fixtures with bare Edison bulbs, well placed LED accent lights under the bar top, thick shelves, steel supports and copper rivet connections accent the feel of the 6 active taps old-style pub. Meanwhile, the brewing room is splendidly modern with large scale brewing equipment, commercial ventilation hood, wash down facilities and specialty equipment. A large window allows a full view into the brewing room from the pub sitting area. In addition, the space is large enough to feel cozy enough for 4 around a high-top table or entertain a large gathering of 50. The basement remodel also includes a wine cellar, a guest bathroom and a room that can be used either as guest room or game room, and a storage area.
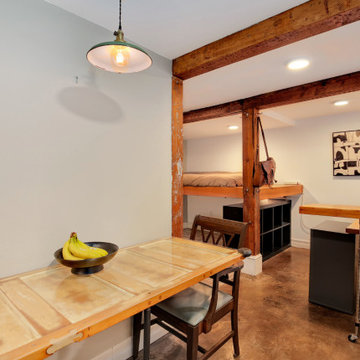
The design was intended to utilize every inch of space but also create a sense of expansiveness. White & light grey walls, recessed lighting and egress windows produced a light and bright apartment.
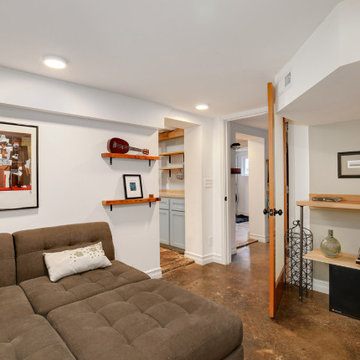
The design was intended to utilize every inch of space but also create a sense of expansiveness. White & light grey walls, recessed lighting and egress windows produced a light and bright apartment.
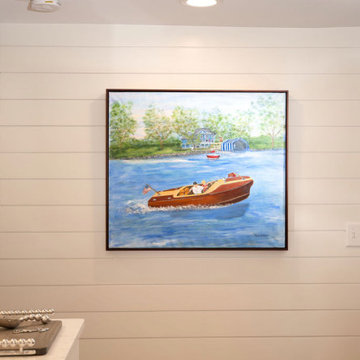
Lower Level of home on Lake Minnetonka
Nautical call with white shiplap and blue accents for finishes. This photo highlights the built-ins that flank the fireplace.
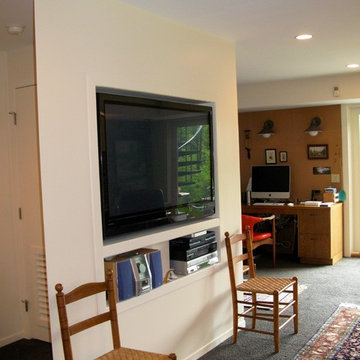
An at home Gym and sauna, needs a comfy retreat and entertainment center
Inspiration pour un sous-sol traditionnel donnant sur l'extérieur et de taille moyenne avec un bar de salon, un mur blanc, moquette, un sol noir et poutres apparentes.
Inspiration pour un sous-sol traditionnel donnant sur l'extérieur et de taille moyenne avec un bar de salon, un mur blanc, moquette, un sol noir et poutres apparentes.
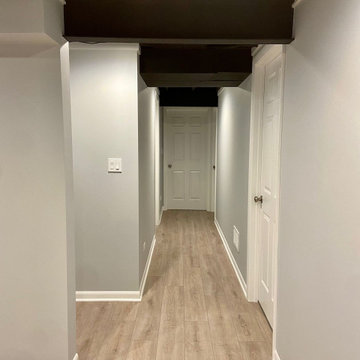
Aménagement d'un sous-sol moderne enterré et de taille moyenne avec un bar de salon, un mur gris, sol en stratifié, un sol multicolore et poutres apparentes.
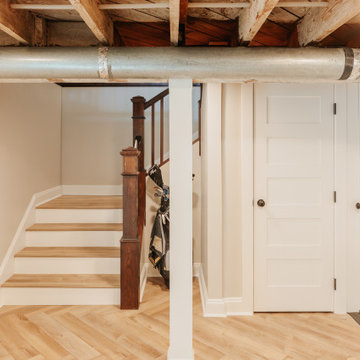
New staircase heading down into basement.
Idée de décoration pour un grand sous-sol craftsman avec un mur beige, sol en stratifié, aucune cheminée, un sol marron et poutres apparentes.
Idée de décoration pour un grand sous-sol craftsman avec un mur beige, sol en stratifié, aucune cheminée, un sol marron et poutres apparentes.
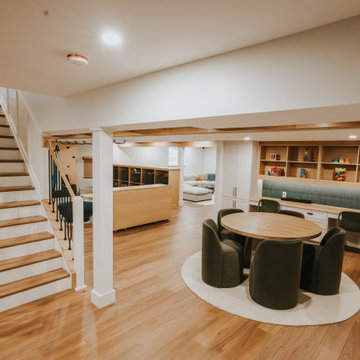
Cette photo montre un sous-sol moderne avec salle de jeu, sol en stratifié, un sol beige et poutres apparentes.
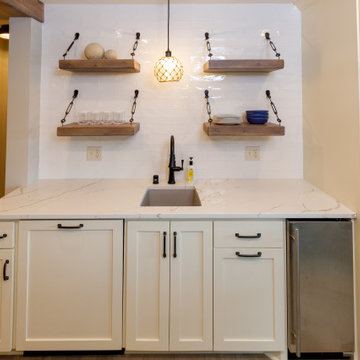
Cette image montre un grand sous-sol traditionnel donnant sur l'extérieur avec un bar de salon, un mur gris, un sol en vinyl, un sol marron et poutres apparentes.
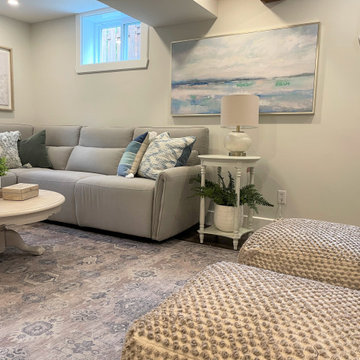
This NEVER used basement space was a dumping ground for the "stuff of life". We were tasked with making it more inviting. How'd we do?
Exemple d'un sous-sol chic semi-enterré et de taille moyenne avec un mur gris, un sol en vinyl, une cheminée ribbon, un manteau de cheminée en lambris de bois, un sol marron et poutres apparentes.
Exemple d'un sous-sol chic semi-enterré et de taille moyenne avec un mur gris, un sol en vinyl, une cheminée ribbon, un manteau de cheminée en lambris de bois, un sol marron et poutres apparentes.
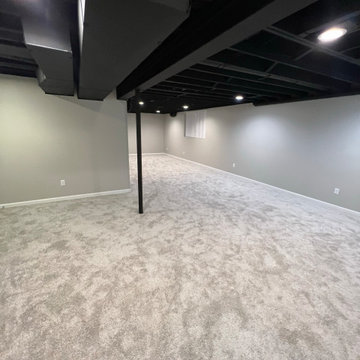
Cette image montre un sous-sol minimaliste semi-enterré et de taille moyenne avec un mur gris, moquette, un sol gris et poutres apparentes.
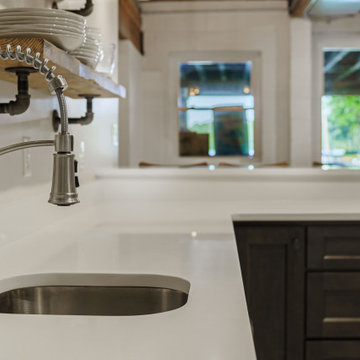
Call it what you want: a man cave, kid corner, or a party room, a basement is always a space in a home where the imagination can take liberties. Phase One accentuated the clients' wishes for an industrial lower level complete with sealed flooring, a full kitchen and bathroom and plenty of open area to let loose.
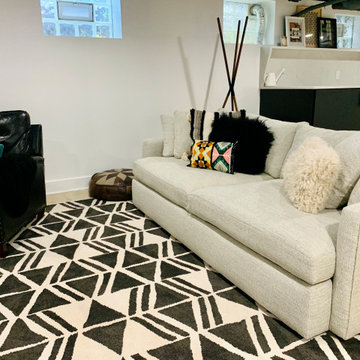
This basement was waterproofed, reconfigured and finished to create three (maybe four) distinct areas. The first, at the entry from the garage is the mud room. There’s plenty of storage for jackets, bags, shoes and toys. Clean textures are layered through the use of BW tile, decorative and functional pine elements and a jute stair runner. This area opens to a media room with surround sound. Followed by a hidden laundry bar and playroom. With multiple uses this substructure is a favorite for everyone in the family.
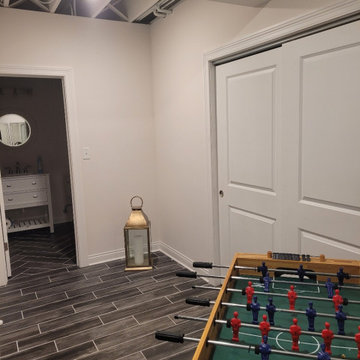
Réalisation d'un sous-sol tradition enterré et de taille moyenne avec salle de jeu, un mur blanc, un sol en carrelage de porcelaine, un sol marron et poutres apparentes.
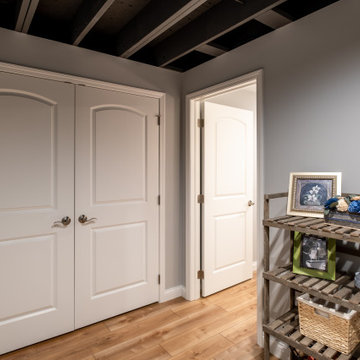
Looking for ideas to finish your basement. Start here! Exposed joists with a softer color instead of black.
Exemple d'un sous-sol tendance enterré avec un mur gris, un sol en vinyl et poutres apparentes.
Exemple d'un sous-sol tendance enterré avec un mur gris, un sol en vinyl et poutres apparentes.
Idées déco de sous-sols beiges avec poutres apparentes
2