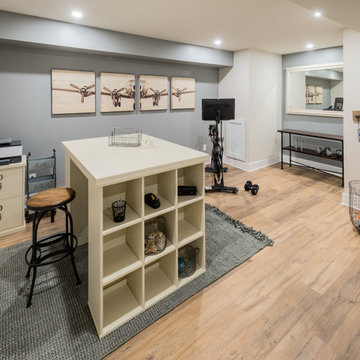Idées déco de sous-sols beiges avec salle de cinéma
Trier par :
Budget
Trier par:Populaires du jour
61 - 80 sur 114 photos
1 sur 3
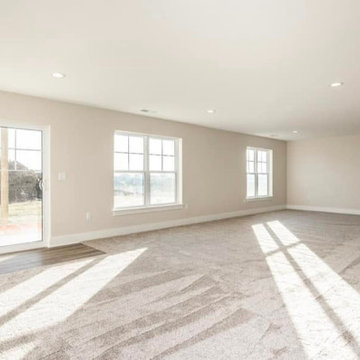
Elevate Your New Basement with Professional Wall and Trim Painting! At Henry's Painting & Contracting, we understand the potential of your newly constructed basement. Our specialized interior painting services for basements create an inviting and versatile space for your family to enjoy. We offer a range of color schemes and trim finishes to suit your vision, whether it's modern and sleek or timeless and classic. With a focus on quality and precision, our team of professional painters transforms your basement into a functional and aesthetically pleasing area. Experience the art of new construction with our basement wall and trim painting services, where every detail is designed to enhance your living space
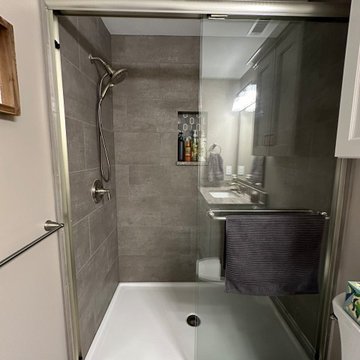
A real modern day man cave with his and her bar areas, massive TV viewing area and a ful bathroom.
Cette image montre un grand sous-sol design enterré avec salle de cinéma, un mur gris, moquette et un sol gris.
Cette image montre un grand sous-sol design enterré avec salle de cinéma, un mur gris, moquette et un sol gris.
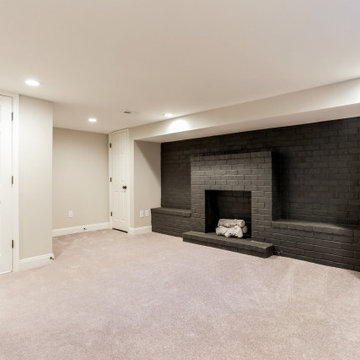
Idées déco pour un grand sous-sol classique enterré avec salle de cinéma, un mur beige, moquette, une cheminée d'angle, un manteau de cheminée en brique et un sol marron.
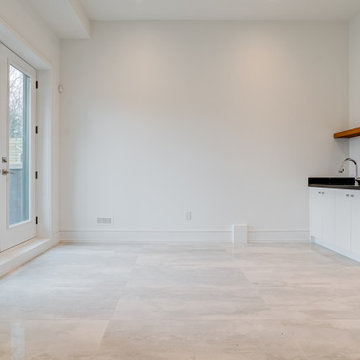
Cette image montre un sous-sol minimaliste donnant sur l'extérieur et de taille moyenne avec salle de cinéma, un mur blanc, un sol en carrelage de porcelaine, une cheminée standard et un manteau de cheminée en pierre.
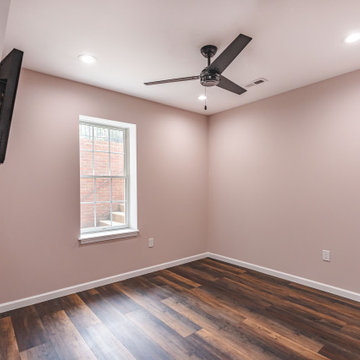
Would you like to make the basement floor livable? We can do this for you.
We can turn your basement, which you use as a storage room, into an office or kitchen, maybe an entertainment area or a hometeather. You can contact us for all these. You can also check our other social media accounts for our other living space designs.
Good day.
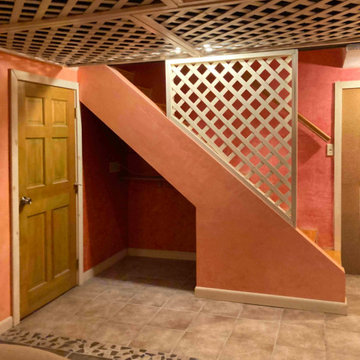
These stairs come down into the basement home theater. The ceiling panels are removeable so that overhead cables can be run or moved as necessary for audio, video, or data (the house is wired for ethernet.)
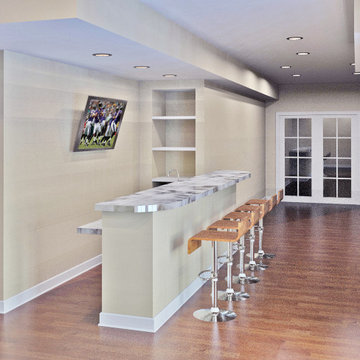
Exemple d'un sous-sol chic donnant sur l'extérieur et de taille moyenne avec salle de cinéma, un mur beige, un sol en bois brun, une cheminée standard, un manteau de cheminée en plâtre, un sol marron, un plafond à caissons et du lambris.
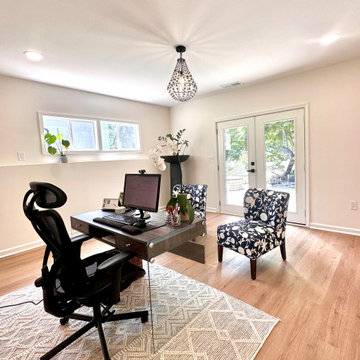
One of the biggest challenges for a basement renovation will be light. In this home, we were able to re-frame the exposed exterior walls for bigger windows. This adds light and also a great view of the Indian Hills golf course!
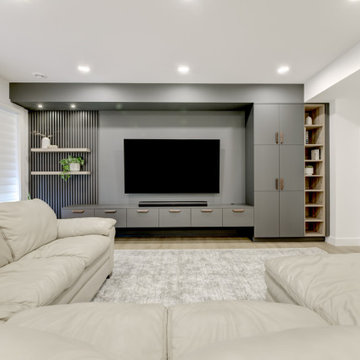
Idées déco pour un sous-sol contemporain avec salle de cinéma, un mur blanc, sol en stratifié et un sol beige.
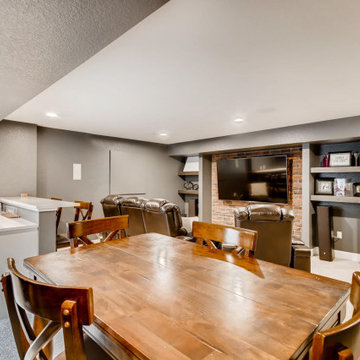
Cozy basement retreat with a wet bar, entertainment area, & game table..
Aménagement d'un sous-sol classique semi-enterré et de taille moyenne avec salle de cinéma, un mur gris, moquette et un sol gris.
Aménagement d'un sous-sol classique semi-enterré et de taille moyenne avec salle de cinéma, un mur gris, moquette et un sol gris.
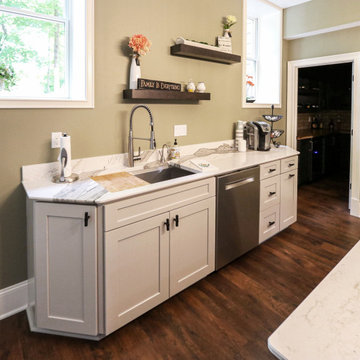
This basement remodeling project consisted of creating a kitchen which has Waypoint 650F door style cabinets in Painted Harbor on the perimeter and 650F door style cabinets in Cherry Slate on the island with Cambria Skara Brae quartz on the countertop.
A bathroom was created and installed a Waypoint DT24F door style vanity cabinet in Duraform Drift with Carrara Black quartz countertops. In the shower, Wow Liso Ice subway tile was installed with custom shower door. On the floor is Elode grey deco tile.
A movie room and popcorn/snack area was created using Waypoint 650F door style in Cherry Slate with Madera wood countertops.
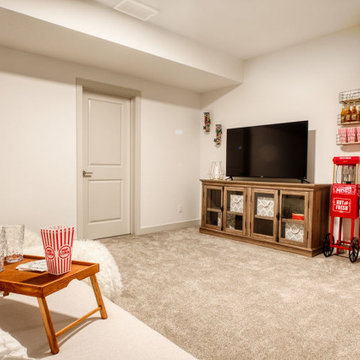
Cette image montre un sous-sol traditionnel enterré et de taille moyenne avec salle de cinéma, un mur blanc, moquette et un sol beige.
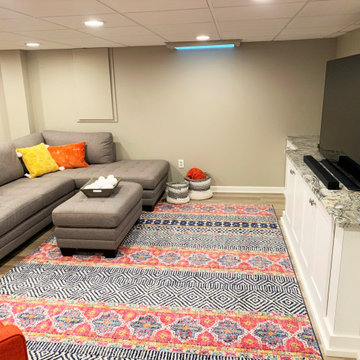
Inspiration pour un grand sous-sol traditionnel semi-enterré avec salle de cinéma, un mur gris, un sol en vinyl et un sol marron.
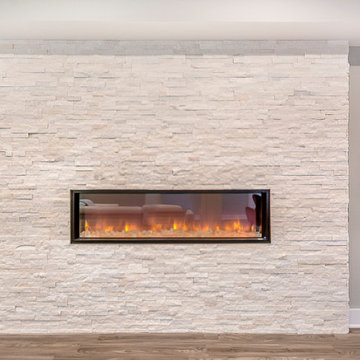
A calming neutral color scheme sets the stage for this stylish and relaxing basement rec room.
Réalisation d'un sous-sol tradition donnant sur l'extérieur et de taille moyenne avec salle de cinéma, un mur gris, un sol en vinyl, cheminée suspendue, un manteau de cheminée en pierre de parement et un sol marron.
Réalisation d'un sous-sol tradition donnant sur l'extérieur et de taille moyenne avec salle de cinéma, un mur gris, un sol en vinyl, cheminée suspendue, un manteau de cheminée en pierre de parement et un sol marron.
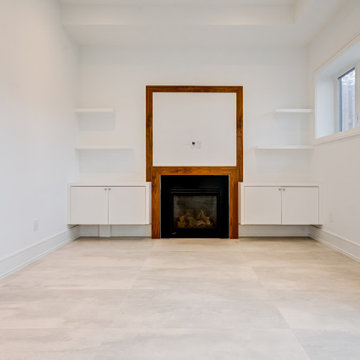
Exemple d'un sous-sol moderne donnant sur l'extérieur et de taille moyenne avec salle de cinéma, un mur blanc, un sol en carrelage de porcelaine, une cheminée standard et un manteau de cheminée en pierre.
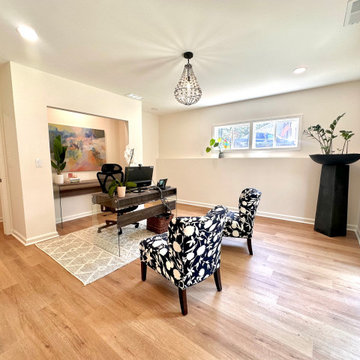
One of the biggest challenges for a basement renovation will be light. In this home, we were able to re-frame the exposed exterior walls for bigger windows. This adds light and also a great view of the Indian Hills golf course!
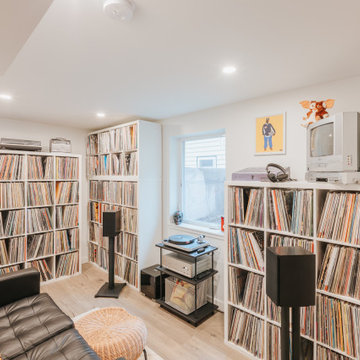
A room in the basement created for record and memorabilia storage. This doubles as a bedroom for increased real estate value.
Idées déco pour un sous-sol de taille moyenne avec salle de cinéma, un mur blanc, un sol en vinyl, aucune cheminée et un sol beige.
Idées déco pour un sous-sol de taille moyenne avec salle de cinéma, un mur blanc, un sol en vinyl, aucune cheminée et un sol beige.
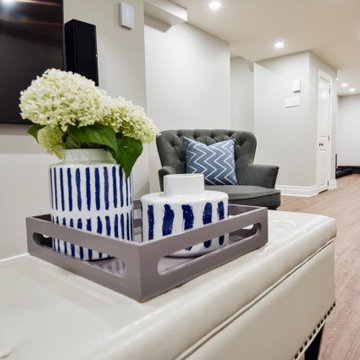
This basement was completely finished and decorated for a young family with kids complete with full bathroom, California Closets, a family room area and a playroom
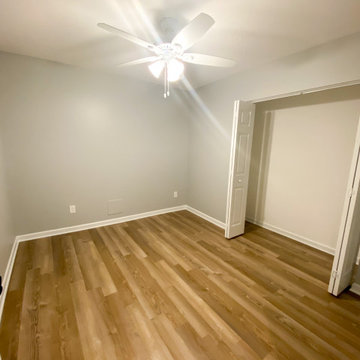
Exemple d'un grand sous-sol donnant sur l'extérieur avec salle de cinéma, un mur gris, aucune cheminée et un sol marron.
Idées déco de sous-sols beiges avec salle de cinéma
4
