Idées déco de sous-sols beiges avec une cheminée ribbon
Trier par :
Budget
Trier par:Populaires du jour
1 - 20 sur 117 photos
1 sur 3

This custom designed basement features a rock wall, custom wet bar and ample entertainment space. The coffered ceiling provides a luxury feel with the wood accents offering a more rustic look.

Réalisation d'un grand sous-sol tradition semi-enterré avec un mur beige, moquette, une cheminée ribbon, un manteau de cheminée en pierre et un sol gris.
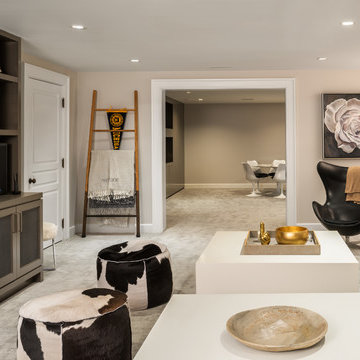
Aménagement d'un sous-sol contemporain enterré avec un mur beige, moquette, un sol beige et une cheminée ribbon.
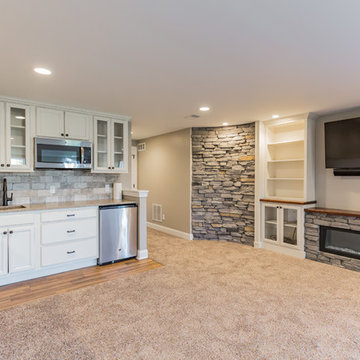
Inspiration pour un grand sous-sol traditionnel donnant sur l'extérieur avec un mur beige, moquette, une cheminée ribbon, un manteau de cheminée en pierre et un sol beige.
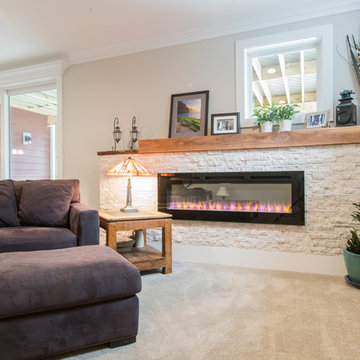
Idée de décoration pour un sous-sol tradition donnant sur l'extérieur et de taille moyenne avec un mur gris, moquette, une cheminée ribbon, un manteau de cheminée en pierre et un sol beige.

Idée de décoration pour un grand sous-sol minimaliste donnant sur l'extérieur avec un mur blanc, un sol en vinyl, une cheminée ribbon, un manteau de cheminée en bois et un sol marron.

©Finished Basement Company
Idée de décoration pour un très grand sous-sol design semi-enterré avec un mur gris, parquet foncé, une cheminée ribbon, un manteau de cheminée en carrelage et un sol marron.
Idée de décoration pour un très grand sous-sol design semi-enterré avec un mur gris, parquet foncé, une cheminée ribbon, un manteau de cheminée en carrelage et un sol marron.

Steve Tauge Studios
Réalisation d'un sous-sol vintage de taille moyenne et enterré avec sol en béton ciré, une cheminée ribbon, un manteau de cheminée en carrelage, un mur beige et un sol beige.
Réalisation d'un sous-sol vintage de taille moyenne et enterré avec sol en béton ciré, une cheminée ribbon, un manteau de cheminée en carrelage, un mur beige et un sol beige.
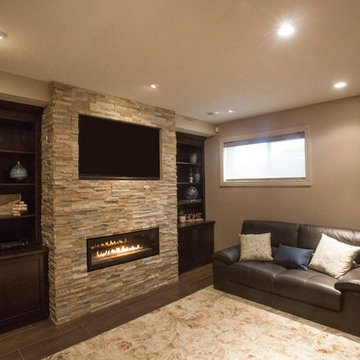
Aménagement d'un sous-sol classique enterré et de taille moyenne avec un mur vert, sol en béton ciré, un manteau de cheminée en pierre et une cheminée ribbon.
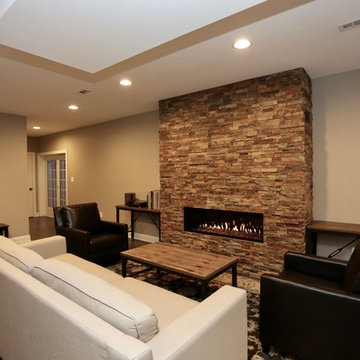
For this job, we finished an completely unfinished basement space to include a theatre room with 120" screen wall & rough-in for a future bar, barn door detail to the family living area with stacked stone 50" modern gas fireplace, a home-office, a bedroom and a full basement bathroom.
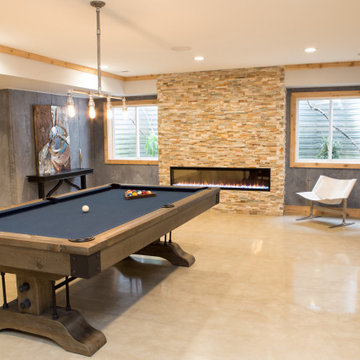
Second ribbon fireplace with stacked stone near a pool table.
Cette photo montre un très grand sous-sol chic semi-enterré avec un mur blanc, sol en béton ciré, une cheminée ribbon, un manteau de cheminée en pierre et un sol gris.
Cette photo montre un très grand sous-sol chic semi-enterré avec un mur blanc, sol en béton ciré, une cheminée ribbon, un manteau de cheminée en pierre et un sol gris.

Interior Design, Interior Architecture, Construction Administration, Custom Millwork & Furniture Design by Chango & Co.
Photography by Jacob Snavely
Idées déco pour un très grand sous-sol classique enterré avec un mur gris, parquet foncé et une cheminée ribbon.
Idées déco pour un très grand sous-sol classique enterré avec un mur gris, parquet foncé et une cheminée ribbon.

Inspiration pour un grand sous-sol minimaliste semi-enterré avec un mur gris, moquette, une cheminée ribbon et un sol beige.

Large open floor plan in basement with full built-in bar, fireplace, game room and seating for all sorts of activities. Cabinetry at the bar provided by Brookhaven Cabinetry manufactured by Wood-Mode Cabinetry. Cabinetry is constructed from maple wood and finished in an opaque finish. Glass front cabinetry includes reeded glass for privacy. Bar is over 14 feet long and wrapped in wainscot panels. Although not shown, the interior of the bar includes several undercounter appliances: refrigerator, dishwasher drawer, microwave drawer and refrigerator drawers; all, except the microwave, have decorative wood panels.

Inspiration pour un grand sous-sol traditionnel enterré avec salle de jeu, moquette, une cheminée ribbon, un sol gris, un mur beige et un manteau de cheminée en carrelage.

Mike Chajecki www.mikechajecki.com
Inspiration pour un grand sous-sol traditionnel enterré avec un mur gris, une cheminée ribbon, un sol en liège, un manteau de cheminée en métal, un sol marron et un bar de salon.
Inspiration pour un grand sous-sol traditionnel enterré avec un mur gris, une cheminée ribbon, un sol en liège, un manteau de cheminée en métal, un sol marron et un bar de salon.
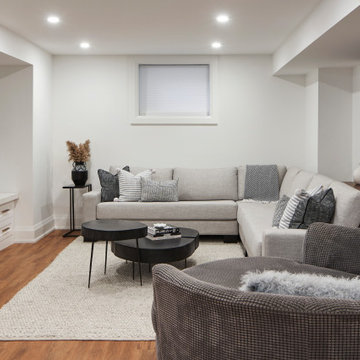
Aménagement d'un sous-sol classique de taille moyenne avec un mur blanc, un sol en bois brun, une cheminée ribbon, un manteau de cheminée en carrelage et un sol marron.
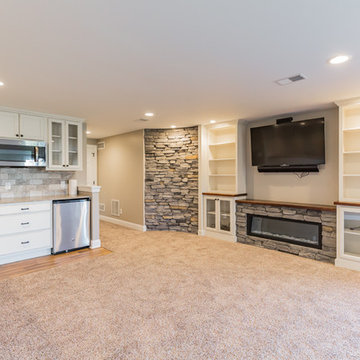
Cette image montre un grand sous-sol traditionnel donnant sur l'extérieur avec un mur beige, moquette, une cheminée ribbon, un manteau de cheminée en pierre et un sol beige.
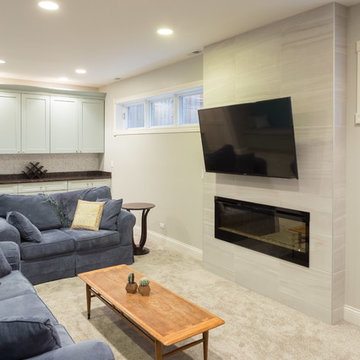
A fun updated to a once dated basement. We renovated this client’s basement to be the perfect play area for their children as well as a chic gathering place for their friends and family. In order to accomplish this, we needed to ensure plenty of storage and seating. Some of the first elements we installed were large cabinets throughout the basement as well as a large banquette, perfect for hiding children’s toys as well as offering ample seating for their guests. Next, to brighten up the space in colors both children and adults would find pleasing, we added a textured blue accent wall and painted the cabinetry a pale green.
Upstairs, we renovated the bathroom to be a kid-friendly space by replacing the stand-up shower with a full bath. The natural stone wall adds warmth to the space and creates a visually pleasing contrast of design.
Lastly, we designed an organized and practical mudroom, creating a perfect place for the whole family to store jackets, shoes, backpacks, and purses.
Designed by Chi Renovation & Design who serve Chicago and it's surrounding suburbs, with an emphasis on the North Side and North Shore. You'll find their work from the Loop through Lincoln Park, Skokie, Wilmette, and all of the way up to Lake Forest.
For more about Chi Renovation & Design, click here: https://www.chirenovation.com/
To learn more about this project, click here: https://www.chirenovation.com/portfolio/lincoln-square-basement-renovation/
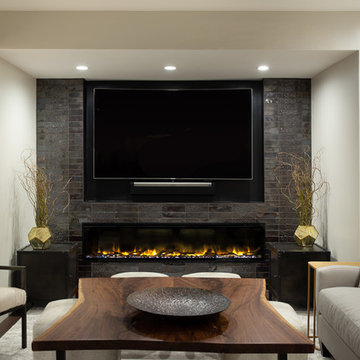
Inspiration pour un grand sous-sol traditionnel enterré avec un mur multicolore, parquet foncé, un manteau de cheminée en carrelage, un sol marron et une cheminée ribbon.
Idées déco de sous-sols beiges avec une cheminée ribbon
1