Idées déco de sous-sols blancs avec différents designs de plafond
Trier par :
Budget
Trier par:Populaires du jour
81 - 100 sur 182 photos
1 sur 3
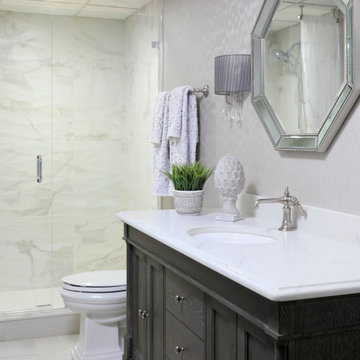
The basement couldn't be complete without this beauty. The space was finished off with a full bathroom with a walk-in shower!
Aménagement d'un grand sous-sol classique enterré avec un mur gris, un sol en carrelage de porcelaine, un sol gris, un plafond à caissons et boiseries.
Aménagement d'un grand sous-sol classique enterré avec un mur gris, un sol en carrelage de porcelaine, un sol gris, un plafond à caissons et boiseries.
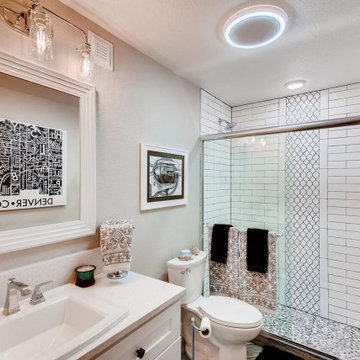
A walkout basement that has it all. A home theater, large wet bar, gorgeous bathroom, and entertainment space.
Inspiration pour un très grand sous-sol traditionnel donnant sur l'extérieur avec salle de cinéma, un mur gris, moquette, un sol multicolore et un plafond à caissons.
Inspiration pour un très grand sous-sol traditionnel donnant sur l'extérieur avec salle de cinéma, un mur gris, moquette, un sol multicolore et un plafond à caissons.
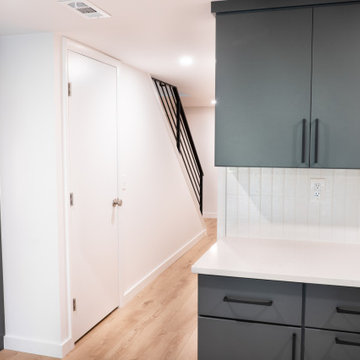
Inspiration pour un grand sous-sol bohème en bois donnant sur l'extérieur avec un mur blanc, un sol en vinyl, un sol beige et un plafond décaissé.
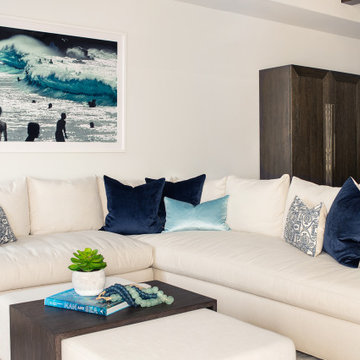
Furnished basement / kids playroom / media room. Plush sectional and ottoman offer comfort while large cabinets hide toys and clutter.
Inspiration pour un sous-sol marin enterré et de taille moyenne avec un mur blanc, tomettes au sol et poutres apparentes.
Inspiration pour un sous-sol marin enterré et de taille moyenne avec un mur blanc, tomettes au sol et poutres apparentes.
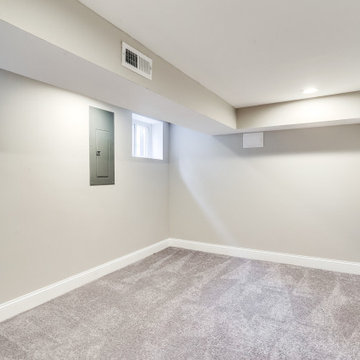
Idées déco pour un grand sous-sol craftsman avec un plafond à caissons, moquette et un sol gris.
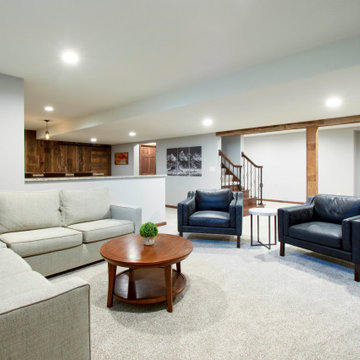
This Hartland, Wisconsin basement is a welcoming teen hangout area and family space. The design blends both rustic and transitional finishes to make the space feel cozy.
This space has it all – a bar, kitchenette, lounge area, full bathroom, game area and hidden mechanical/storage space. There is plenty of space for hosting parties and family movie nights.
Highlights of this Hartland basement remodel:
- We tied the space together with barnwood: an accent wall, beams and sliding door
- The staircase was opened at the bottom and is now a feature of the room
- Adjacent to the bar is a cozy lounge seating area for watching movies and relaxing
- The bar features dark stained cabinetry and creamy beige quartz counters
- Guests can sit at the bar or the counter overlooking the lounge area
- The full bathroom features a Kohler Choreograph shower surround
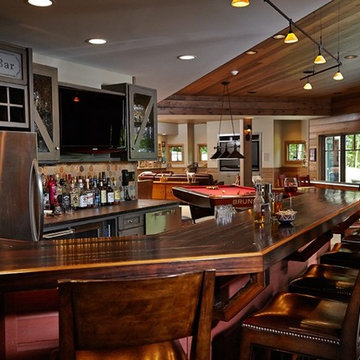
Cette photo montre un sous-sol montagne en bois avec un bar de salon, un mur marron, un sol marron et un plafond en bois.

Cette photo montre un sous-sol tendance enterré et de taille moyenne avec un mur blanc, moquette et un plafond décaissé.
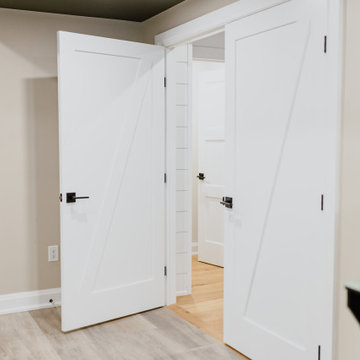
Inspiration pour un sous-sol chalet donnant sur l'extérieur et de taille moyenne avec salle de cinéma, un mur beige, un sol en vinyl, aucune cheminée, un sol multicolore, un plafond à caissons et du lambris de bois.
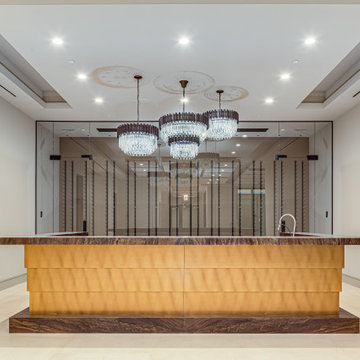
Subterranean custom bar and wine room is perfect for hosting a party. Triple light fixtures create a shadow on the tray ceiling.
Cette photo montre un grand sous-sol tendance enterré avec un sol en calcaire, un bar de salon, un mur beige et un plafond décaissé.
Cette photo montre un grand sous-sol tendance enterré avec un sol en calcaire, un bar de salon, un mur beige et un plafond décaissé.
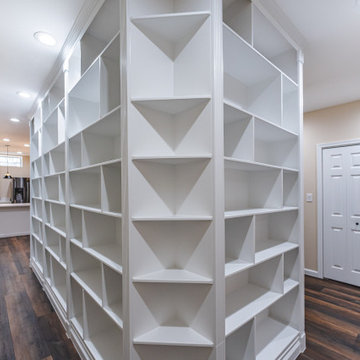
Would you like to make the basement floor livable? We can do this for you.
We can turn your basement, which you use as a storage room, into an office or kitchen, maybe an entertainment area or a hometeather. You can contact us for all these. You can also check our other social media accounts for our other living space designs.
Good day.
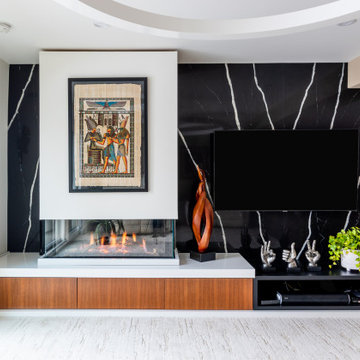
Cette image montre un grand sous-sol design avec un mur blanc, moquette, une cheminée double-face, un manteau de cheminée en pierre, un sol beige, un plafond en papier peint et du papier peint.
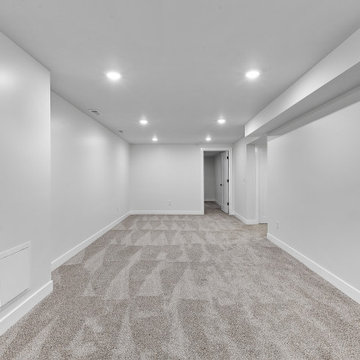
Réalisation d'un grand sous-sol tradition enterré avec salle de jeu, un mur blanc, moquette, un sol gris et un plafond décaissé.
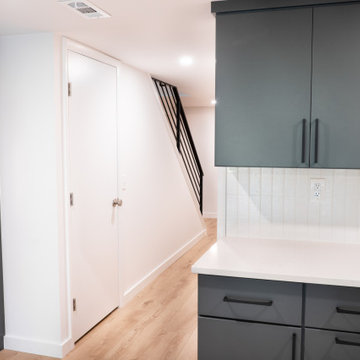
Aménagement d'un grand sous-sol rétro en bois donnant sur l'extérieur avec un bar de salon, un mur gris, parquet clair, un sol marron et un plafond à caissons.
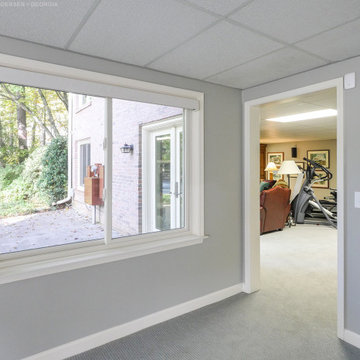
Great extra guest room and open space with new sliding window we installed. This large new white window looks out onto an amazing patio area, and provides superb energy efficiency as well as style. Get started replacing your windows with Renewal by Andersen of Georgia, serving the entire state.
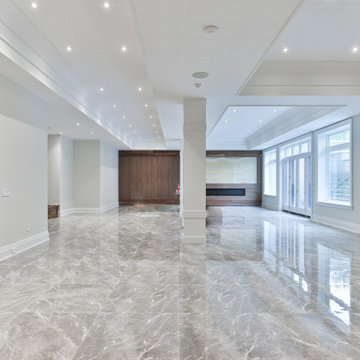
Basement View
Exemple d'un grand sous-sol chic donnant sur l'extérieur avec un bar de salon, un mur gris, un sol en carrelage de porcelaine, une cheminée standard, un manteau de cheminée en bois, un sol gris, un plafond décaissé et du lambris.
Exemple d'un grand sous-sol chic donnant sur l'extérieur avec un bar de salon, un mur gris, un sol en carrelage de porcelaine, une cheminée standard, un manteau de cheminée en bois, un sol gris, un plafond décaissé et du lambris.
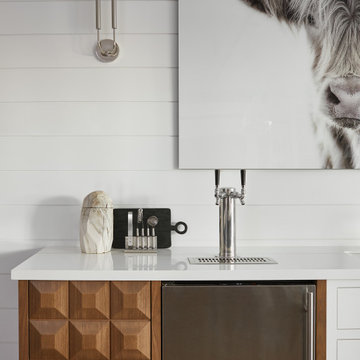
Walkout basement with comfortable living space and bar with island for entertaining.
Aménagement d'un grand sous-sol contemporain donnant sur l'extérieur avec un mur blanc, un sol en bois brun, une cheminée standard, un sol marron, un plafond voûté et du lambris de bois.
Aménagement d'un grand sous-sol contemporain donnant sur l'extérieur avec un mur blanc, un sol en bois brun, une cheminée standard, un sol marron, un plafond voûté et du lambris de bois.

Would you like to make the basement floor livable? We can do this for you.
We can turn your basement, which you use as a storage room, into an office or kitchen, maybe an entertainment area or a hometeather. You can contact us for all these. You can also check our other social media accounts for our other living space designs.
Good day.
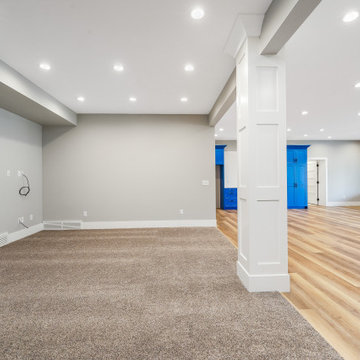
Cette image montre un grand sous-sol minimaliste donnant sur l'extérieur avec salle de jeu, un mur gris, un sol en bois brun, un sol marron et poutres apparentes.
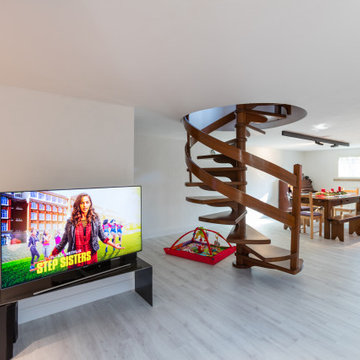
rinnovo di uno spazio anni ottanta, basato sulla ricerca della massima quantità di luce naturale e di valorizzazione degli elementi in legno presenti. Il bianco e accenti di colore, contribuiscono a rendere frizzante l'ambiente. Il camino massivo dona calore agli spazi sia visivamente che termicamente.
Idées déco de sous-sols blancs avec différents designs de plafond
5