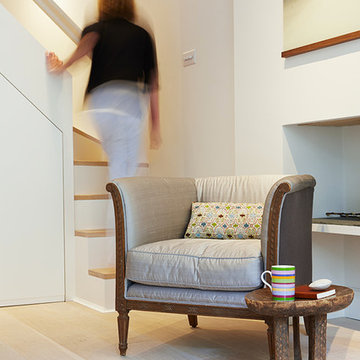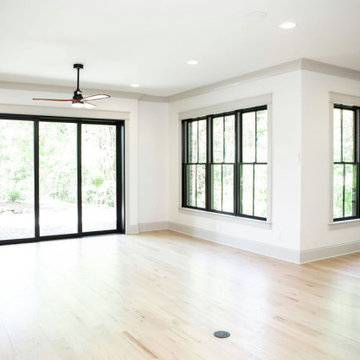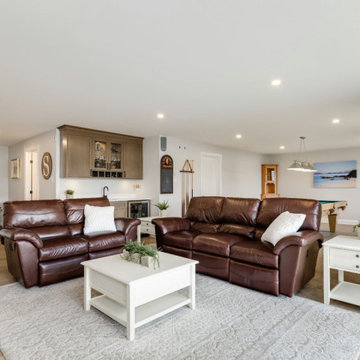Idées déco de sous-sols blancs avec parquet clair
Trier par :
Budget
Trier par:Populaires du jour
201 - 220 sur 278 photos
1 sur 3
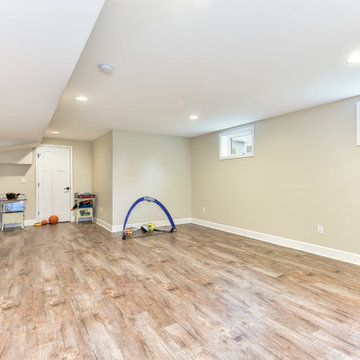
The original home was 1752 square feet. With the major renovation, we added a total of 1669 to the house. A new traditional style kitchen, light wood floors, and high-end finishes have completely transformed this family home.
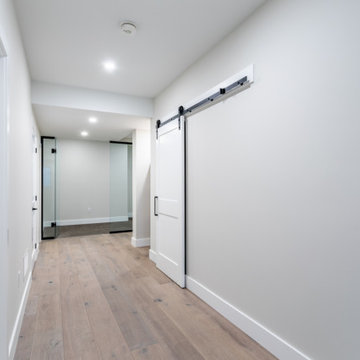
Idées déco pour un grand sous-sol industriel donnant sur l'extérieur avec un bar de salon, un mur gris, parquet clair, cheminée suspendue, un manteau de cheminée en lambris de bois et un sol marron.
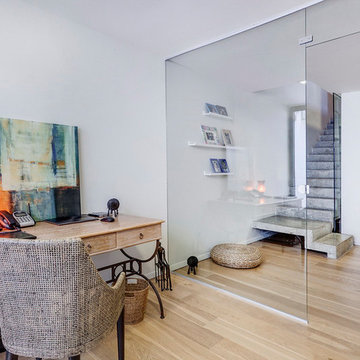
Interior design by Liat Dvir-Rotem www.dvirotem.co.il
photo:Nitzan Hafner
Idée de décoration pour un grand sous-sol design semi-enterré avec un mur blanc et parquet clair.
Idée de décoration pour un grand sous-sol design semi-enterré avec un mur blanc et parquet clair.
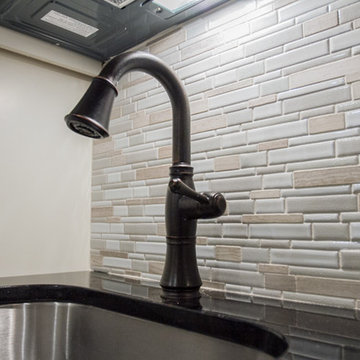
This basement renovation includes a mud room area, bedroom, living area with kitchenette and bathroom, and storage space.
Exemple d'un sous-sol chic de taille moyenne avec un mur gris, parquet clair et aucune cheminée.
Exemple d'un sous-sol chic de taille moyenne avec un mur gris, parquet clair et aucune cheminée.
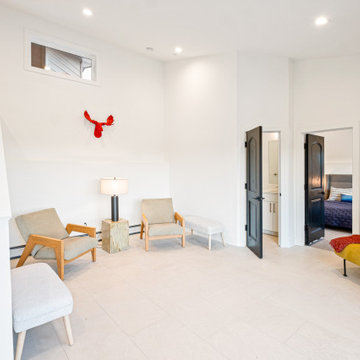
Explore this new home on Sugarloaf Road. A nature retreat surrounded by forest and mountain views- just 15 minutes from Downtown Boulder. This new 5 bedrooms 3 baths 4,523 sq ft. mountain home includes open room living with lots of windows to enjoy the views of Eldora and beyond. Natural wood detailing on the main floor makes for the perfect mountain retreat. From the gorgeous spa-like primary suite to the chef’s kitchen this home is perfect for a family wanting to live in style in the mountains but still have easy access to city amenities.
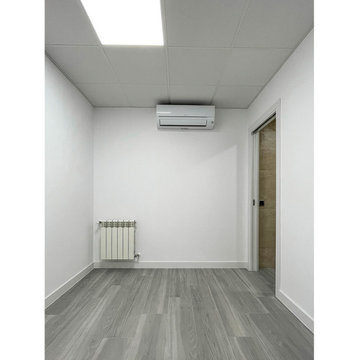
Sala de reuniones
Cette photo montre un sous-sol moderne donnant sur l'extérieur et de taille moyenne avec un mur blanc, parquet clair, un sol gris et un plafond décaissé.
Cette photo montre un sous-sol moderne donnant sur l'extérieur et de taille moyenne avec un mur blanc, parquet clair, un sol gris et un plafond décaissé.
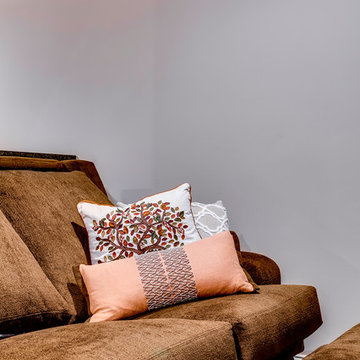
This project entailed updating a finished basement and boys' playroom that was underutilized and contained many design obstacles from lolly columns to mechanical equipment. The client wanted the space to blend with the eclectic old style of the rest of her home, and also wanted to incorporate a couple of existing custom millwork pieces. With three boys, all with varying interests from art to toy collections, the client needed this space to cater to their hobbies. Ultimately the clients received exactly what they wanted- a multifunctional space that all could enjoy that can only be defined as breathtaking.
Photography: Maryland Photography Inc.
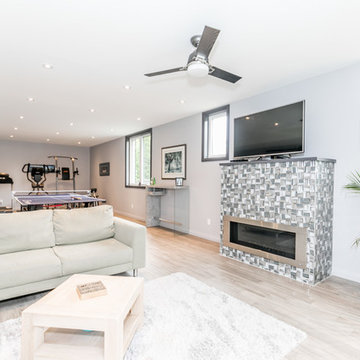
This lot had great potential for a fully finished walkout basement, which is exactly what the clients and their 4 children needed. The home now features 2 games rooms, a large great room, and a fantastic kitchen, all overlooking Lake Simcoe.
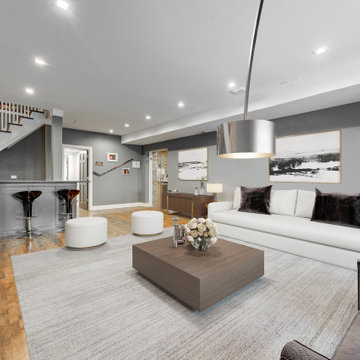
Cette photo montre un très grand sous-sol tendance semi-enterré avec un bar de salon, un mur gris et parquet clair.
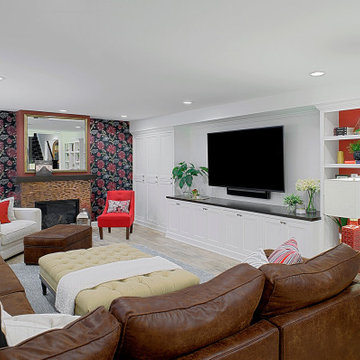
Bold accents of red - the client’s favorite color - create fun and interest in this newly dug out lower level family room. With plenty of custom built storage, games, throws and clutter are neatly packed away when not in use.
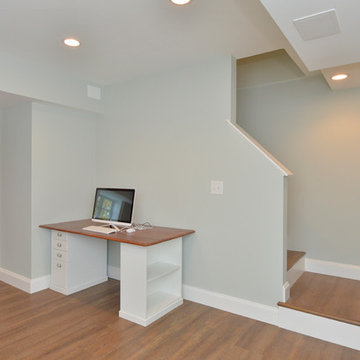
This basement renovation features light green/blue walls and cherry stained hardwood flooring for a beach feel. The white trim and furniture give this space a clean feel while extending the beach feel through the entire basement. A desk provides a workspace while the build in cabinet allows storage for items to be displayed and items to be hidden from sight.
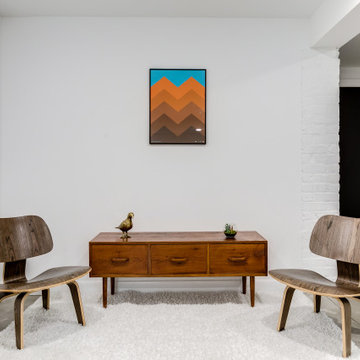
A historic rowhouse needed a major overhaul for modern efficiency and functionality. Opening up the downstairs, adding a half bath, finishing off the basement and modernizing bathrooms in the upstairs of the home made it fit for a 21st century family while keeping its historic charm.
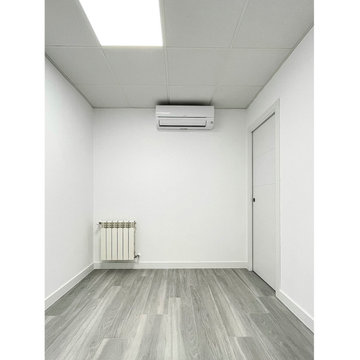
Sala de reuniones
Réalisation d'un sous-sol minimaliste donnant sur l'extérieur et de taille moyenne avec un mur blanc, parquet clair, un sol gris et un plafond décaissé.
Réalisation d'un sous-sol minimaliste donnant sur l'extérieur et de taille moyenne avec un mur blanc, parquet clair, un sol gris et un plafond décaissé.
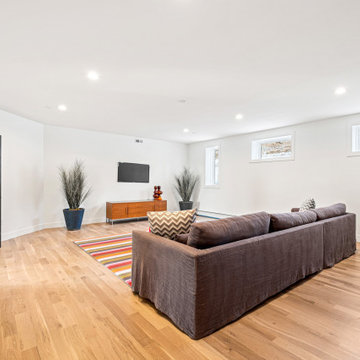
Explore this new home on Sugarloaf Road. A nature retreat surrounded by forest and mountain views- just 15 minutes from Downtown Boulder. This new 5 bedrooms 3 baths 4,523 sq ft. mountain home includes open room living with lots of windows to enjoy the views of Eldora and beyond. Natural wood detailing on the main floor makes for the perfect mountain retreat. From the gorgeous spa-like primary suite to the chef’s kitchen this home is perfect for a family wanting to live in style in the mountains but still have easy access to city amenities.
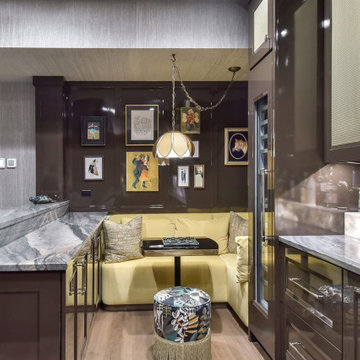
This brown high gloss basement bar with metal mesh panels and a panel ready wine fridge is the perfect entertaining spot?
Cette image montre un très grand sous-sol enterré avec un bar de salon, un mur marron, parquet clair, aucune cheminée et un sol beige.
Cette image montre un très grand sous-sol enterré avec un bar de salon, un mur marron, parquet clair, aucune cheminée et un sol beige.
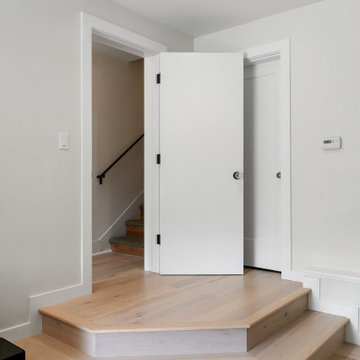
Cette image montre un grand sous-sol traditionnel donnant sur l'extérieur avec salle de cinéma, un mur gris, parquet clair et un sol marron.
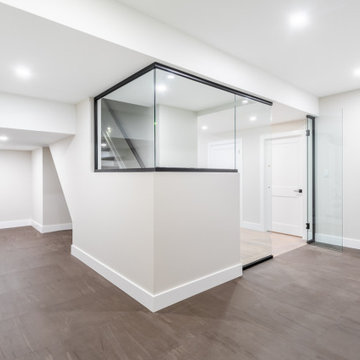
Cette photo montre un grand sous-sol industriel donnant sur l'extérieur avec un bar de salon, un mur gris, parquet clair, cheminée suspendue, un manteau de cheminée en lambris de bois et un sol marron.
Idées déco de sous-sols blancs avec parquet clair
11
