Idées déco de sous-sols blancs avec parquet clair
Trier par :
Budget
Trier par:Populaires du jour
61 - 80 sur 278 photos
1 sur 3
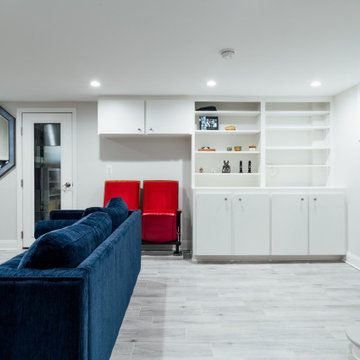
The owners wanted to add space to their DC home by utilizing the existing dark, wet basement. We were able to create a light, bright space for their growing family. Behind the walls we updated the plumbing, insulation and waterproofed the basement. You can see the beautifully finished space is multi-functional with a play area, TV viewing, new spacious bath and laundry room - the perfect space for a growing family.
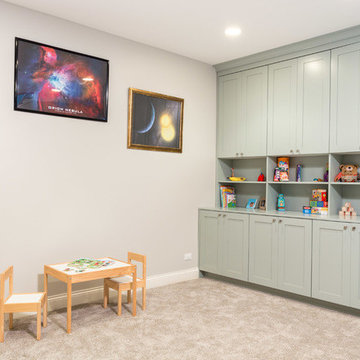
A fun updated to a once dated basement. We renovated this client’s basement to be the perfect play area for their children as well as a chic gathering place for their friends and family. In order to accomplish this, we needed to ensure plenty of storage and seating. Some of the first elements we installed were large cabinets throughout the basement as well as a large banquette, perfect for hiding children’s toys as well as offering ample seating for their guests. Next, to brighten up the space in colors both children and adults would find pleasing, we added a textured blue accent wall and painted the cabinetry a pale green.
Upstairs, we renovated the bathroom to be a kid-friendly space by replacing the stand-up shower with a full bath. The natural stone wall adds warmth to the space and creates a visually pleasing contrast of design.
Lastly, we designed an organized and practical mudroom, creating a perfect place for the whole family to store jackets, shoes, backpacks, and purses.
Designed by Chi Renovation & Design who serve Chicago and it's surrounding suburbs, with an emphasis on the North Side and North Shore. You'll find their work from the Loop through Lincoln Park, Skokie, Wilmette, and all of the way up to Lake Forest.
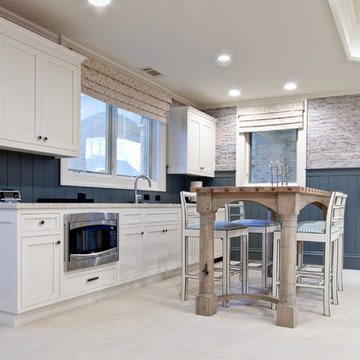
Aménagement d'un très grand sous-sol classique donnant sur l'extérieur avec un mur multicolore, parquet clair, une cheminée standard et un manteau de cheminée en carrelage.

Lower Level of home on Lake Minnetonka
Nautical call with white shiplap and blue accents for finishes. This photo highlights the built-ins that flank the fireplace.
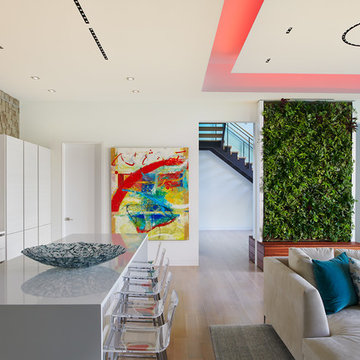
Idée de décoration pour un grand sous-sol design donnant sur l'extérieur avec un mur blanc, parquet clair, aucune cheminée et un sol marron.
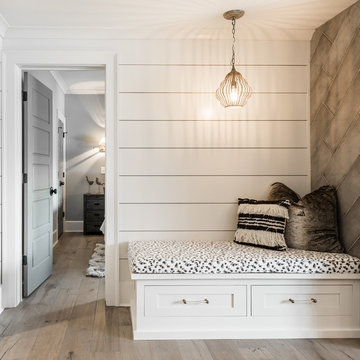
Aménagement d'un sous-sol moderne donnant sur l'extérieur et de taille moyenne avec un mur blanc et parquet clair.
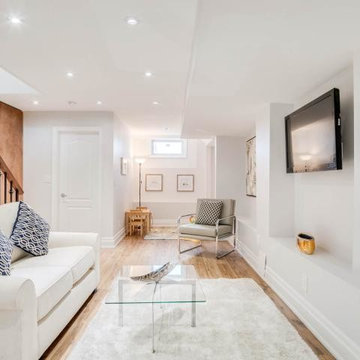
ENGIN KOS
Inspiration pour un petit sous-sol minimaliste semi-enterré avec un mur gris et parquet clair.
Inspiration pour un petit sous-sol minimaliste semi-enterré avec un mur gris et parquet clair.
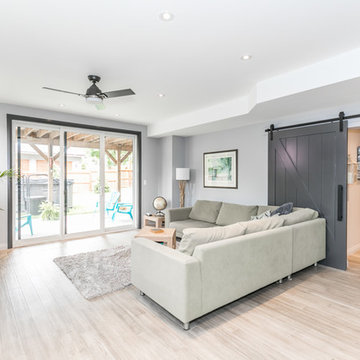
This lot had great potential for a fully finished walkout basement, which is exactly what the clients and their 4 children needed. The home now features 2 games rooms, a large great room, and a fantastic kitchen, all overlooking Lake Simcoe.
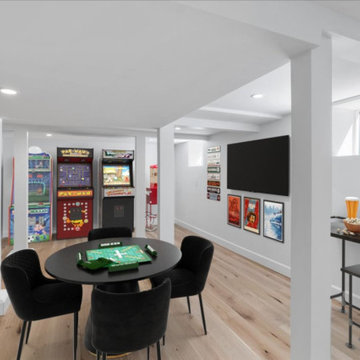
A transformed basement can now be used as a game room, storage area, or teenage hang out, the uses for this space are now endless.
Cette image montre un grand sous-sol minimaliste avec salle de jeu, un mur blanc, parquet clair, un sol beige et poutres apparentes.
Cette image montre un grand sous-sol minimaliste avec salle de jeu, un mur blanc, parquet clair, un sol beige et poutres apparentes.
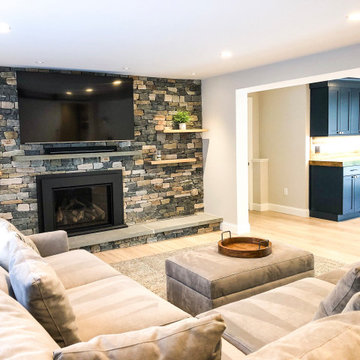
Full basement remodel and resurfacing of an existing fireplace created a great focal point to this new living room and entertainment space.
Cette image montre un très grand sous-sol traditionnel donnant sur l'extérieur avec un mur gris, parquet clair, une cheminée standard, un manteau de cheminée en pierre et un sol marron.
Cette image montre un très grand sous-sol traditionnel donnant sur l'extérieur avec un mur gris, parquet clair, une cheminée standard, un manteau de cheminée en pierre et un sol marron.
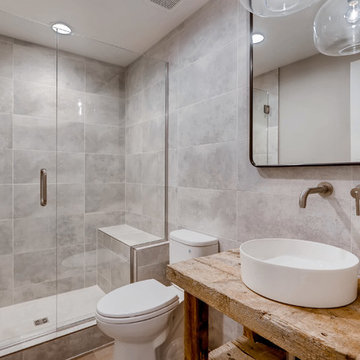
This perfect little bathroom has a custom built vanity with a round vessel sink and a wall mounted faucet along with a frameless shower door.
Idée de décoration pour un grand sous-sol enterré avec un mur blanc, parquet clair, aucune cheminée et un sol beige.
Idée de décoration pour un grand sous-sol enterré avec un mur blanc, parquet clair, aucune cheminée et un sol beige.
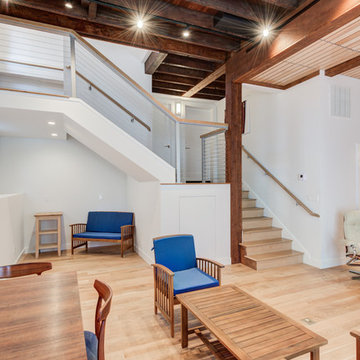
Treve Johnson Photography
Idée de décoration pour un sous-sol design semi-enterré et de taille moyenne avec un mur blanc, parquet clair et un sol multicolore.
Idée de décoration pour un sous-sol design semi-enterré et de taille moyenne avec un mur blanc, parquet clair et un sol multicolore.
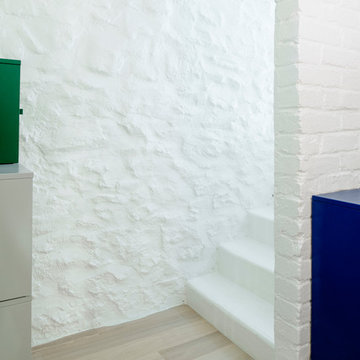
Giovanni Del Brenna
Inspiration pour un grand sous-sol nordique semi-enterré avec un mur blanc et parquet clair.
Inspiration pour un grand sous-sol nordique semi-enterré avec un mur blanc et parquet clair.
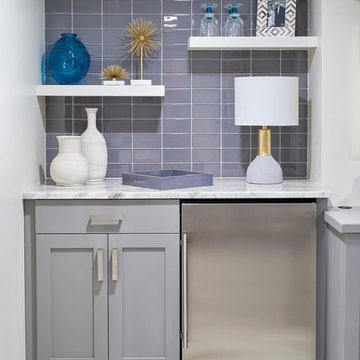
Aménagement d'un sous-sol classique semi-enterré avec un mur blanc, parquet clair et un sol beige.
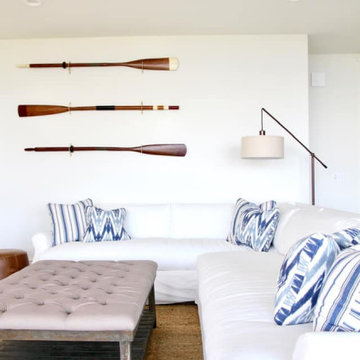
Réalisation d'un sous-sol marin semi-enterré avec un mur blanc, parquet clair et un sol gris.
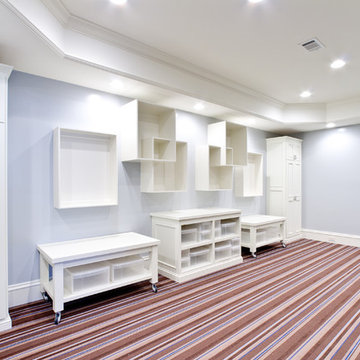
Inspiration pour un très grand sous-sol traditionnel donnant sur l'extérieur avec un mur multicolore, parquet clair, une cheminée standard et un manteau de cheminée en carrelage.
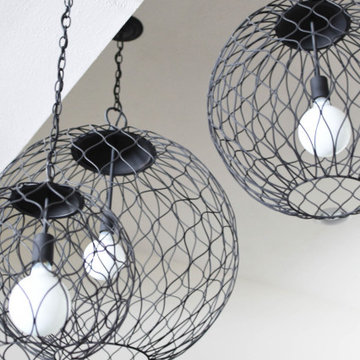
Idée de décoration pour un grand sous-sol design donnant sur l'extérieur avec un mur blanc, parquet clair, aucune cheminée et un sol beige.
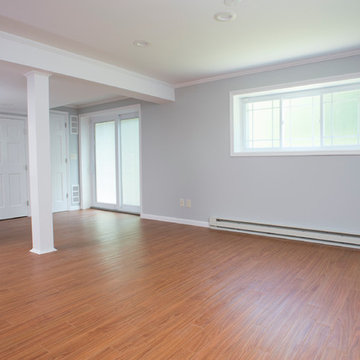
Idées déco pour un grand sous-sol contemporain semi-enterré avec un mur gris, parquet clair et aucune cheminée.
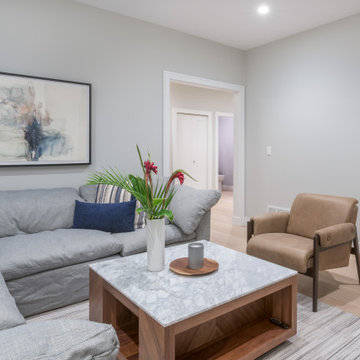
Aménagement d'un grand sous-sol contemporain avec un mur gris, parquet clair et un sol beige.
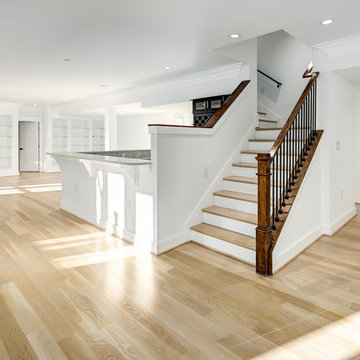
Cette image montre un grand sous-sol minimaliste donnant sur l'extérieur avec un mur blanc, parquet clair, une cheminée ribbon, un manteau de cheminée en pierre et un sol beige.
Idées déco de sous-sols blancs avec parquet clair
4