Idées déco de sous-sols blancs avec un manteau de cheminée en brique
Trier par :
Budget
Trier par:Populaires du jour
41 - 60 sur 106 photos
1 sur 3
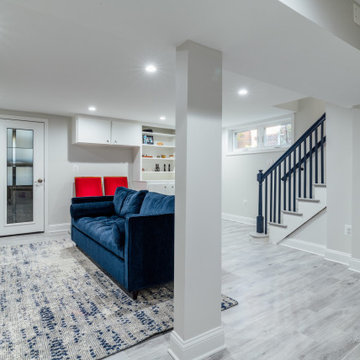
The owners wanted to add space to their DC home by utilizing the existing dark, wet basement. We were able to create a light, bright space for their growing family. Behind the walls we updated the plumbing, insulation and waterproofed the basement. You can see the beautifully finished space is multi-functional with a play area, TV viewing, new spacious bath and laundry room - the perfect space for a growing family.
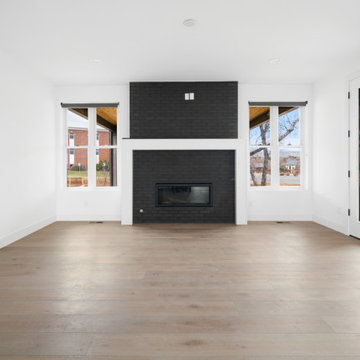
Cette photo montre un sous-sol moderne donnant sur l'extérieur avec un mur blanc, parquet clair, une cheminée standard et un manteau de cheminée en brique.
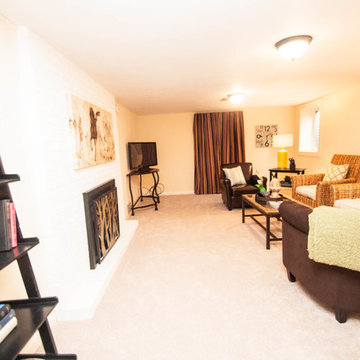
AFTER - Basement
Cette image montre un sous-sol traditionnel enterré et de taille moyenne avec un mur beige, moquette, une cheminée standard, un manteau de cheminée en brique et un sol beige.
Cette image montre un sous-sol traditionnel enterré et de taille moyenne avec un mur beige, moquette, une cheminée standard, un manteau de cheminée en brique et un sol beige.
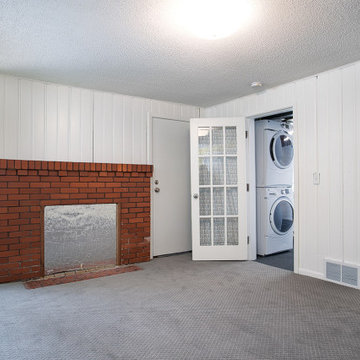
Castle converted a toilet and shower stall in the basement to a 1/2 bath.
Idées déco pour un sous-sol rétro semi-enterré et de taille moyenne avec un mur blanc, moquette, une cheminée standard, un manteau de cheminée en brique, un sol gris et du lambris de bois.
Idées déco pour un sous-sol rétro semi-enterré et de taille moyenne avec un mur blanc, moquette, une cheminée standard, un manteau de cheminée en brique, un sol gris et du lambris de bois.
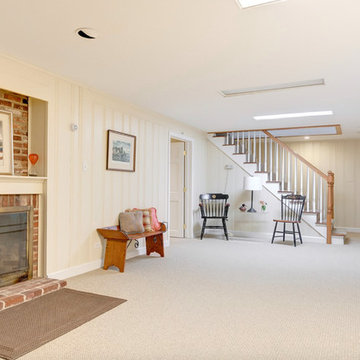
http://105cherrybrookroad.com
Cette image montre un grand sous-sol traditionnel enterré avec un mur beige, moquette, une cheminée standard, un manteau de cheminée en brique et un sol beige.
Cette image montre un grand sous-sol traditionnel enterré avec un mur beige, moquette, une cheminée standard, un manteau de cheminée en brique et un sol beige.
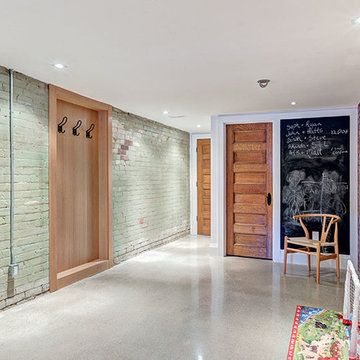
Basement with polished concrete floors, and exposed brick walls.
Cette photo montre un sous-sol scandinave semi-enterré et de taille moyenne avec un mur blanc, sol en béton ciré, une cheminée standard, un manteau de cheminée en brique et un sol gris.
Cette photo montre un sous-sol scandinave semi-enterré et de taille moyenne avec un mur blanc, sol en béton ciré, une cheminée standard, un manteau de cheminée en brique et un sol gris.
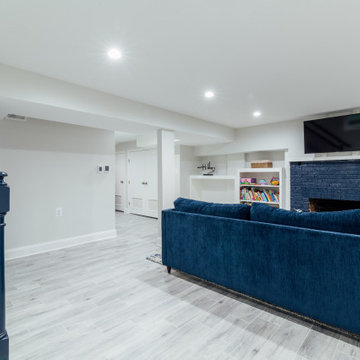
The owners wanted to add space to their DC home by utilizing the existing dark, wet basement. We were able to create a light, bright space for their growing family. Behind the walls we updated the plumbing, insulation and waterproofed the basement. You can see the beautifully finished space is multi-functional with a play area, TV viewing, new spacious bath and laundry room - the perfect space for a growing family.
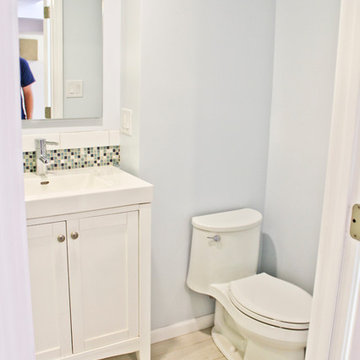
Conversion of unfurnished basement space, built full bathroom w/ walk-in shower and laundry room. New plumbing, sewage and electrical. Drywall with insulation, recessed lighting in the new ceiling with self-leveling concrete for flooring. Partition for mechanicals and storage with bi-folding doorway access.
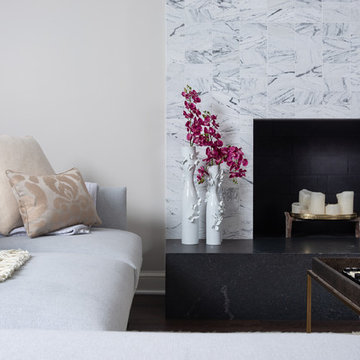
This basement was completely stripped out and renovated to a very high standard, a real getaway for the homeowner or guests. Design by Sarah Kahn at Jennifer Gilmer Kitchen & Bath, photography by Keith Miller at Keiana Photograpy, staging by Tiziana De Macceis from Keiana Photography.
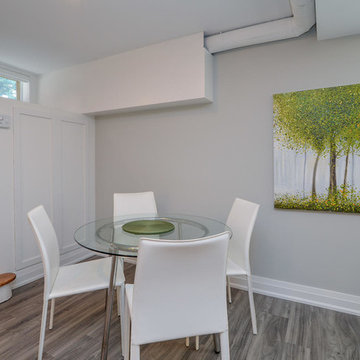
Cette photo montre un sous-sol chic semi-enterré et de taille moyenne avec un mur gris, un sol en bois brun, une cheminée standard, un manteau de cheminée en brique et un sol gris.
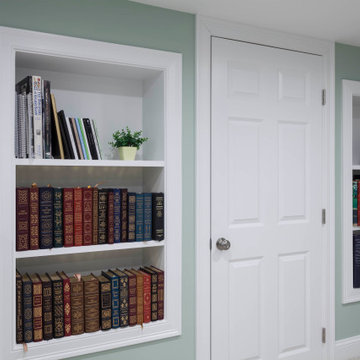
Newly Finished Basement With Brick Fireplace and Space For Seating
Exemple d'un grand sous-sol chic avec un mur vert, moquette, une cheminée standard, un manteau de cheminée en brique et un sol gris.
Exemple d'un grand sous-sol chic avec un mur vert, moquette, une cheminée standard, un manteau de cheminée en brique et un sol gris.
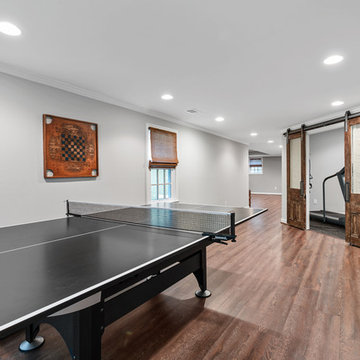
Aménagement d'un grand sous-sol classique donnant sur l'extérieur avec un mur gris, un sol en vinyl, une cheminée standard, un manteau de cheminée en brique et un sol marron.
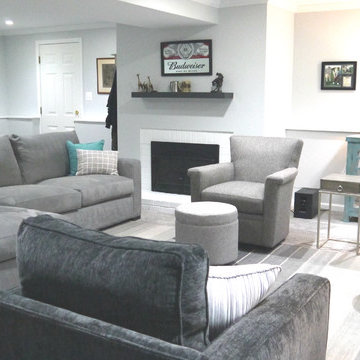
Cette image montre un grand sous-sol traditionnel semi-enterré avec un mur gris, moquette, une cheminée standard, un manteau de cheminée en brique et un sol gris.
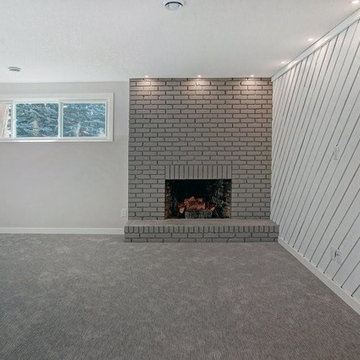
Exemple d'un sous-sol chic avec moquette, un poêle à bois, un manteau de cheminée en brique et un sol gris.
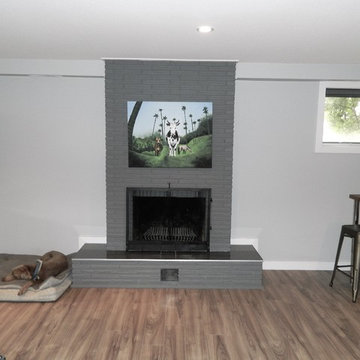
Cette photo montre un grand sous-sol tendance semi-enterré avec un mur gris, sol en stratifié, une cheminée standard, un manteau de cheminée en brique et un sol marron.
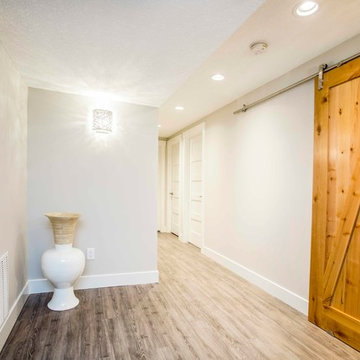
Exemple d'un grand sous-sol montagne semi-enterré avec un mur blanc, parquet clair, une cheminée standard et un manteau de cheminée en brique.
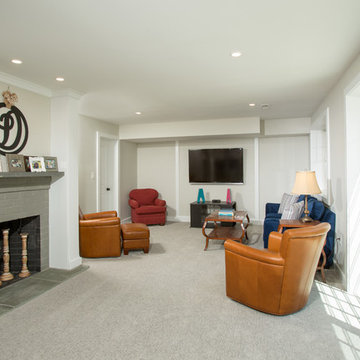
The lower level of this home was refinished as a complete apartment. The columns on each side of the fireplace actually mask the footers and support beams that run up through the main level to the roof.
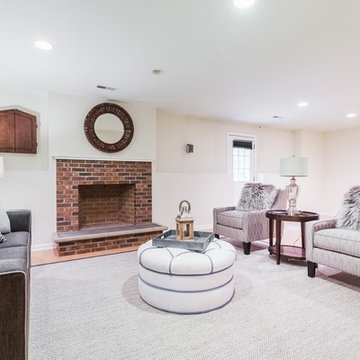
Virtual 203
Exemple d'un sous-sol chic donnant sur l'extérieur et de taille moyenne avec un mur gris, sol en stratifié, une cheminée standard, un manteau de cheminée en brique et un sol marron.
Exemple d'un sous-sol chic donnant sur l'extérieur et de taille moyenne avec un mur gris, sol en stratifié, une cheminée standard, un manteau de cheminée en brique et un sol marron.
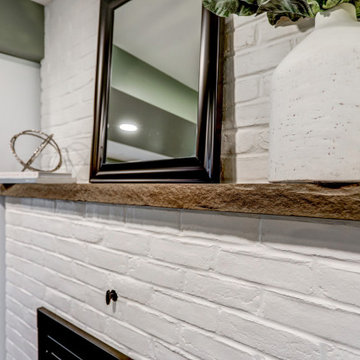
Mantle on painted brick fireplace in basement remodel
Idées déco pour un grand sous-sol craftsman donnant sur l'extérieur avec un mur vert, un sol en vinyl, une cheminée standard, un manteau de cheminée en brique et un sol marron.
Idées déco pour un grand sous-sol craftsman donnant sur l'extérieur avec un mur vert, un sol en vinyl, une cheminée standard, un manteau de cheminée en brique et un sol marron.
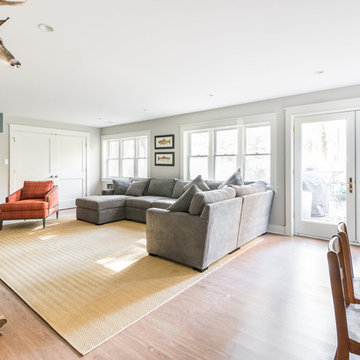
Photo: Eastman Creative
Aménagement d'un sous-sol donnant sur l'extérieur avec un mur gris, un sol en bois brun, une cheminée ribbon et un manteau de cheminée en brique.
Aménagement d'un sous-sol donnant sur l'extérieur avec un mur gris, un sol en bois brun, une cheminée ribbon et un manteau de cheminée en brique.
Idées déco de sous-sols blancs avec un manteau de cheminée en brique
3