Idées déco de sous-sols blancs avec un manteau de cheminée en pierre
Trier par :
Budget
Trier par:Populaires du jour
101 - 120 sur 227 photos
1 sur 3
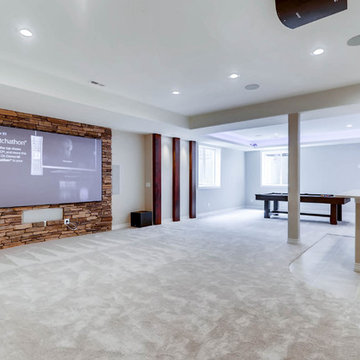
This basement offers a number of custom features including a mini-fridge built into a curving rock wall, screen projector, hand-made, built-in book cases, hand worked beams and more.
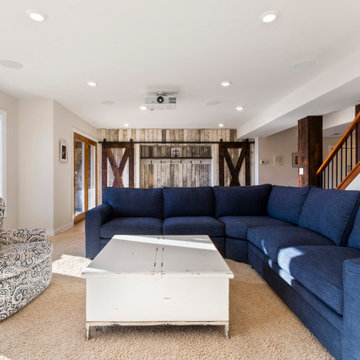
Today’s basements are much more than dark, dingy spaces or rec rooms of years ago. Because homeowners are spending more time in them, basements have evolved into lower-levels with distinctive spaces, complete with stone and marble fireplaces, sitting areas, coffee and wine bars, home theaters, over sized guest suites and bathrooms that rival some of the most luxurious resort accommodations.
Gracing the lakeshore of Lake Beulah, this homes lower-level presents a beautiful opening to the deck and offers dynamic lake views. To take advantage of the home’s placement, the homeowner wanted to enhance the lower-level and provide a more rustic feel to match the home’s main level, while making the space more functional for boating equipment and easy access to the pier and lakefront.
Jeff Auberger designed a seating area to transform into a theater room with a touch of a button. A hidden screen descends from the ceiling, offering a perfect place to relax after a day on the lake. Our team worked with a local company that supplies reclaimed barn board to add to the decor and finish off the new space. Using salvaged wood from a corn crib located in nearby Delavan, Jeff designed a charming area near the patio door that features two closets behind sliding barn doors and a bench nestled between the closets, providing an ideal spot to hang wet towels and store flip flops after a day of boating. The reclaimed barn board was also incorporated into built-in shelving alongside the fireplace and an accent wall in the updated kitchenette.
Lastly the children in this home are fans of the Harry Potter book series, so naturally, there was a Harry Potter themed cupboard under the stairs created. This cozy reading nook features Hogwartz banners and wizarding wands that would amaze any fan of the book series.
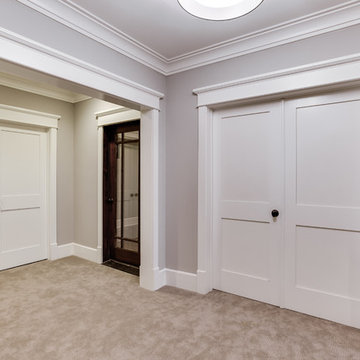
Réalisation d'un grand sous-sol tradition semi-enterré avec un mur beige, moquette, une cheminée standard et un manteau de cheminée en pierre.
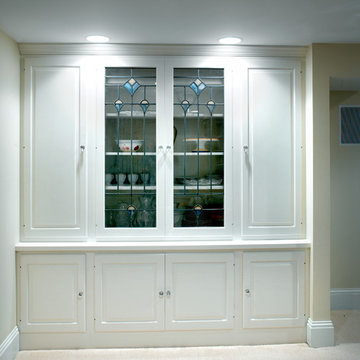
Designed by Monica Lewis, CMKBD, MCR, UDCP of J.S. Brown & Co. Photography by J.E. Evans
Réalisation d'un sous-sol tradition enterré et de taille moyenne avec un mur beige, moquette, une cheminée standard, un manteau de cheminée en pierre et un sol beige.
Réalisation d'un sous-sol tradition enterré et de taille moyenne avec un mur beige, moquette, une cheminée standard, un manteau de cheminée en pierre et un sol beige.
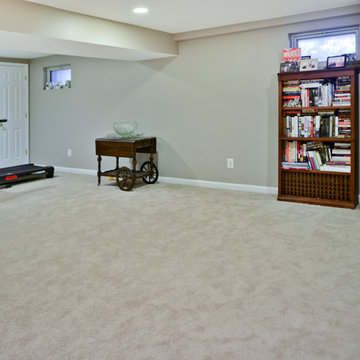
Overhaul Converts Classic Rambler to A Modern Yet Classic Family Home in Fairfax
This 1970 rambler in middle of old town in Fairfax City has been home to a growing family of five.
Ready for a massive overhaul, the family reached out to Michael Nash Design Build & Homes for assistance. Eligible for a special Fairfax City Renaissance program, this project was awarded special attention and favorable financing.
We removed the entire roof and added a bump up, second story three-bedroom, two bathroom and loft addition.
The main level was reformatted to eliminate the smallest bedroom and split the space among adjacent bedroom and the main living room. The partition walls between the living room and dining room and the partition wall between dining room and kitchen were eliminated, making space for a new enlarged kitchen.
The outside brick chimney was rebuilt and extended to pass into the new second floor roof lines. Flu lines for heater and furnace were eliminated. A furnace was added in the new attic space for second floor heating and cooling, while a new hot water heater and furnace was re-positioned and installed in the basement.
Second floor was furnished with its own laundry room.
A new stairway to the second floor was designed and built were furnace chase used to be, opening up into a loft area for a kids study or gaming area.
The master bedroom suite includes a large walk-in closet, large stoned shower, slip-free standing tub, separate commode area, double vanities and more amenities.
A kid’s bathroom was built in the middle of upstairs hallway.
The exterior of this home was wrapped around with cement board siding, maintenance free trims and gutters, and life time architectural shingles.
Added to a new front porch were Trex boards and stone and tapered style columns. Double staircase entrance from front and side yard made this residence a stand out home of the community.
This remodeled two-story colonial home with its country style front porch, five bedrooms, four and half bathrooms and second floor laundry room, will be this family’s home for many years to come.
Happier than before, this family moved back into this Extreme Makeover Home to love every inch of their new home.
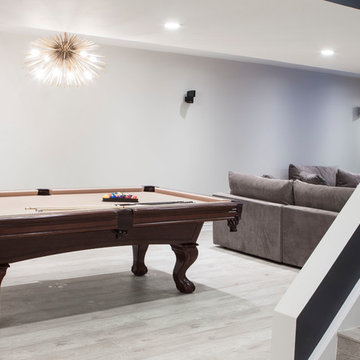
Basement Gym glass entry door.
Cette image montre un grand sous-sol minimaliste enterré avec un mur gris, sol en stratifié, cheminée suspendue, un manteau de cheminée en pierre et un sol gris.
Cette image montre un grand sous-sol minimaliste enterré avec un mur gris, sol en stratifié, cheminée suspendue, un manteau de cheminée en pierre et un sol gris.
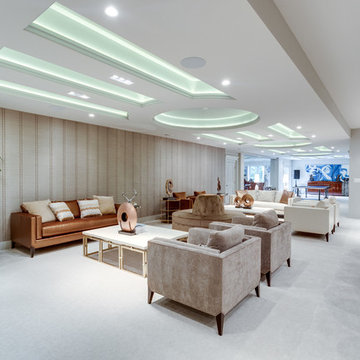
Basement set up for entertaining - custom ceiling with LED lighting.
Asta Homes
Great Falls, VA 22066
Exemple d'un sous-sol chic avec un mur gris, moquette, une cheminée double-face, un manteau de cheminée en pierre et un sol gris.
Exemple d'un sous-sol chic avec un mur gris, moquette, une cheminée double-face, un manteau de cheminée en pierre et un sol gris.
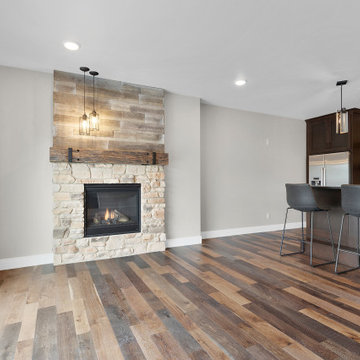
Idées déco pour un grand sous-sol classique donnant sur l'extérieur avec un bar de salon, un sol en bois brun, une cheminée standard, un manteau de cheminée en pierre, un sol marron et un mur en parement de brique.
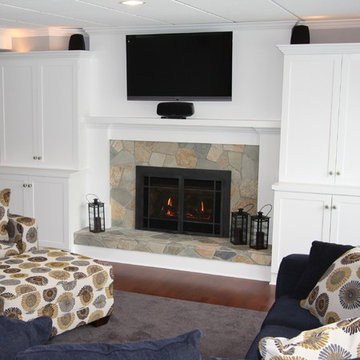
In this complete basement renovation the original brick surround fireplace was replaced with a more contemporary stone surround and hearth, new gas insert, and custom wood mantle and cabinetry on either side.
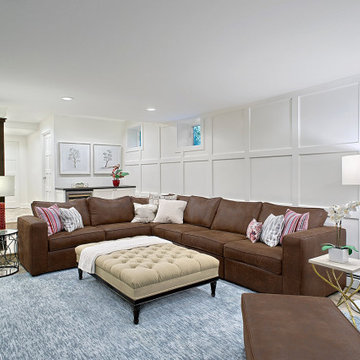
Seeing is believing. When we suggested digging out the basement floor to create a proper family room in this once short, dank basement, heads turned and objections arose. But ultimately, it was the absolute right decision. The addition of paneling is a nod to the Tudor style of the home, but with plenty of white to reflect light and set the scene for family game nights and slumber parties. The custom ottoman is by Vanguard.
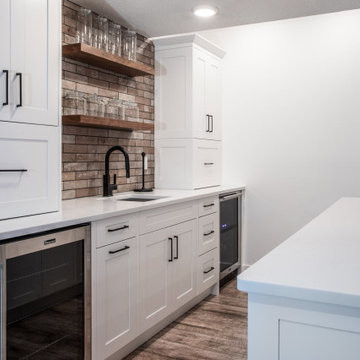
Builder - Legacy Homes.
Photography - Martine Martell Photography.
Cette image montre un grand sous-sol rustique donnant sur l'extérieur avec un mur blanc, un sol en vinyl, une cheminée standard, un manteau de cheminée en pierre et un sol marron.
Cette image montre un grand sous-sol rustique donnant sur l'extérieur avec un mur blanc, un sol en vinyl, une cheminée standard, un manteau de cheminée en pierre et un sol marron.
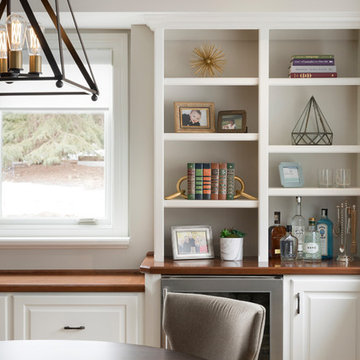
Photos by Spacecrafting Photography
Réalisation d'un sous-sol tradition semi-enterré et de taille moyenne avec un mur gris, parquet clair, une cheminée d'angle, un manteau de cheminée en pierre et un sol marron.
Réalisation d'un sous-sol tradition semi-enterré et de taille moyenne avec un mur gris, parquet clair, une cheminée d'angle, un manteau de cheminée en pierre et un sol marron.
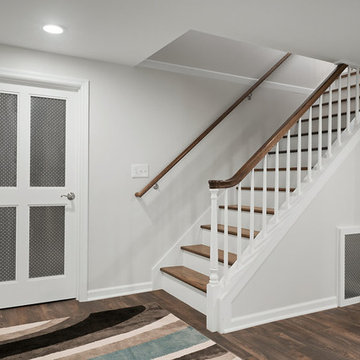
Marshall Evan Photography
Exemple d'un grand sous-sol chic enterré avec un mur blanc, un sol en vinyl, une cheminée standard, un manteau de cheminée en pierre et un sol marron.
Exemple d'un grand sous-sol chic enterré avec un mur blanc, un sol en vinyl, une cheminée standard, un manteau de cheminée en pierre et un sol marron.
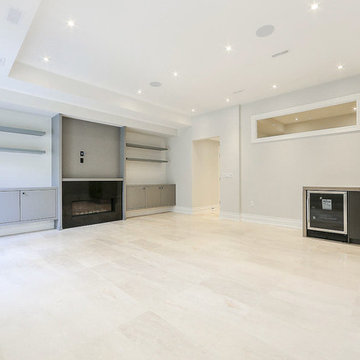
This custom built home in Toronto's desired Lawrence Park area was detailed with elegance and style. Architectural elements, custom millwork designs and high-end finishes were all brought together in order to create a classic modern sophistication.
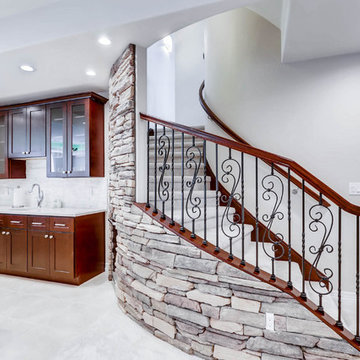
This basement offers a number of custom features including a mini-fridge built into a curving rock wall, screen projector, hand-made, built-in book cases, hand worked beams and more.
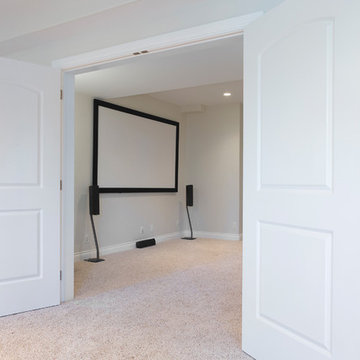
The home owners wanted a place to entertain, play and workout in their 3000 square foot basement. They added a completely soundproofed media room, a large restaurant-like wet bar, glass enclosed workout area, kids play/game space, great room, two bedrooms, two bathrooms, storage room and an office.
The overall modern esthetic and colour scheme is bright and fresh with rich charcoal accent woodwork and cabinets. 9’ ceilings and custom made 7’ doors throughout add to the overall luxurious yet comfortable feel of the basement.
The area below the stairs is a child’s dream hideaway with a small crawl-thru entry access, toy drawers and lighted reading cove.
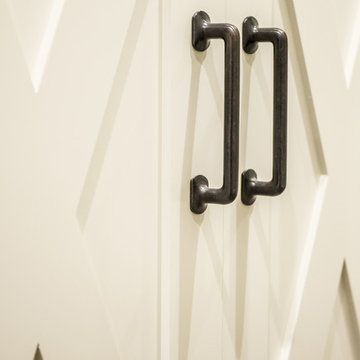
Idées déco pour un grand sous-sol montagne semi-enterré avec un mur beige, moquette, une cheminée standard et un manteau de cheminée en pierre.
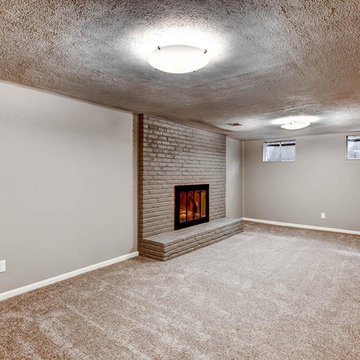
Idées déco pour un sous-sol moderne de taille moyenne avec un mur beige, moquette, une cheminée standard et un manteau de cheminée en pierre.
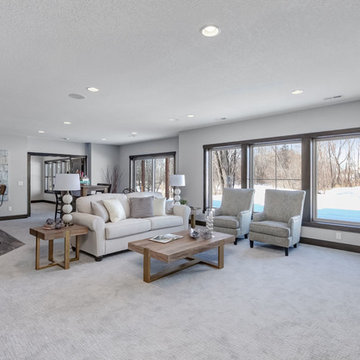
This lower level features 3 bedrooms (&/or exercise room) full wet bar, recreational room and family room complete with gas fireplace - Creek Hill Custom Homes MN
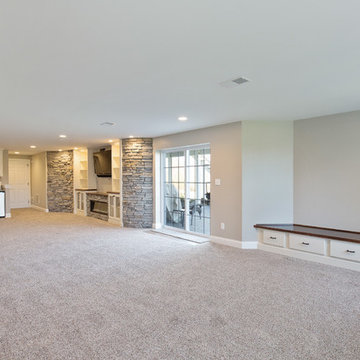
Idées déco pour un grand sous-sol classique donnant sur l'extérieur avec un mur beige, moquette, une cheminée ribbon, un manteau de cheminée en pierre et un sol beige.
Idées déco de sous-sols blancs avec un manteau de cheminée en pierre
6