Idées déco de sous-sols blancs avec un mur gris
Trier par :
Budget
Trier par:Populaires du jour
121 - 140 sur 1 286 photos
1 sur 3
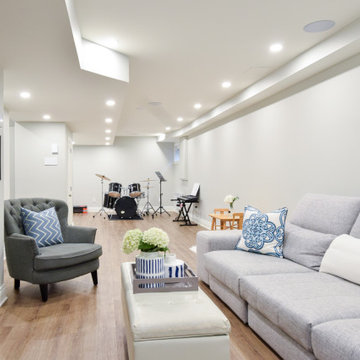
This basement was completely finished and decorated for a young family with kids complete with full bathroom, California Closets, a family room area and a playroom

Inspiration pour un grand sous-sol design semi-enterré avec un mur gris, moquette, aucune cheminée et un sol gris.
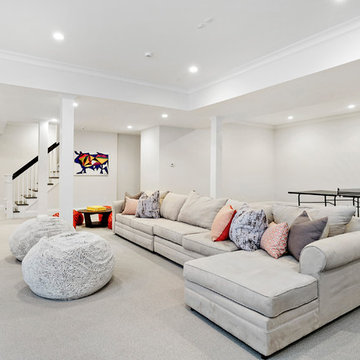
All Interior selections/finishes by Monique Varsames
Furniture staged by Stage to Show
Photos by Frank Ambrosiono
Cette image montre un très grand sous-sol traditionnel avec un mur gris et moquette.
Cette image montre un très grand sous-sol traditionnel avec un mur gris et moquette.
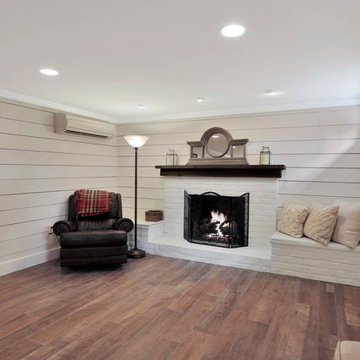
Cette image montre un sous-sol rustique enterré et de taille moyenne avec un mur gris, un sol en carrelage de porcelaine, aucune cheminée et un sol marron.
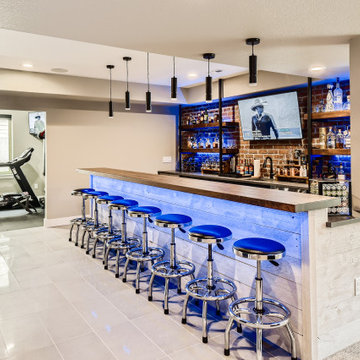
This custom basement offers an industrial sports bar vibe with contemporary elements. The wet bar features open shelving, a brick backsplash, wood accents and custom LED lighting throughout. The theater space features a coffered ceiling with LED lighting and plenty of game room space. The basement comes complete with a in-home gym and a custom wine cellar.
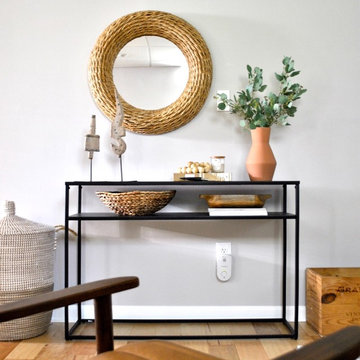
Libby Rawes
Cette photo montre un grand sous-sol scandinave semi-enterré avec un mur gris, parquet clair et aucune cheminée.
Cette photo montre un grand sous-sol scandinave semi-enterré avec un mur gris, parquet clair et aucune cheminée.

Originally the client wanted to put the TV on one wall and the awesome fireplace on another AND have lots of seating for guests. We made the TV/Fireplace a focal point and put the biggest sectional we could in there.
Photo: Matt Kocourek
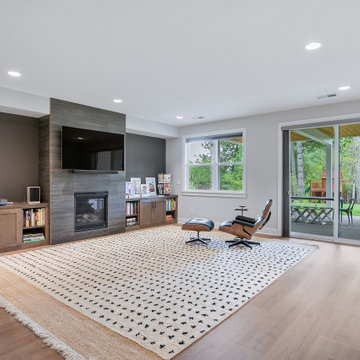
Lions Floor luxury vinyl plank flooring was used in the basement to complement the rest of the flooring in the home.
Idées déco pour un grand sous-sol rétro donnant sur l'extérieur avec salle de jeu, un mur gris, un sol en vinyl, une cheminée standard, un manteau de cheminée en carrelage et un sol beige.
Idées déco pour un grand sous-sol rétro donnant sur l'extérieur avec salle de jeu, un mur gris, un sol en vinyl, une cheminée standard, un manteau de cheminée en carrelage et un sol beige.
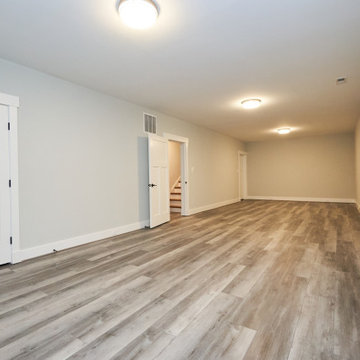
The basement recreation room has wood look vinyl flooring with lots of storage.
Cette photo montre un grand sous-sol chic donnant sur l'extérieur avec un mur gris, un sol en vinyl et un sol gris.
Cette photo montre un grand sous-sol chic donnant sur l'extérieur avec un mur gris, un sol en vinyl et un sol gris.
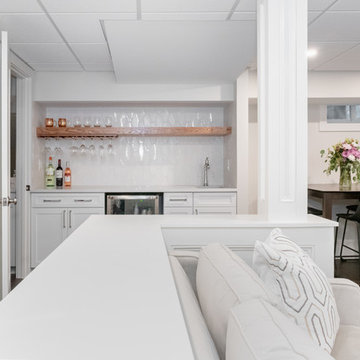
Idées déco pour un grand sous-sol classique enterré avec un mur gris, un sol en vinyl et un sol marron.
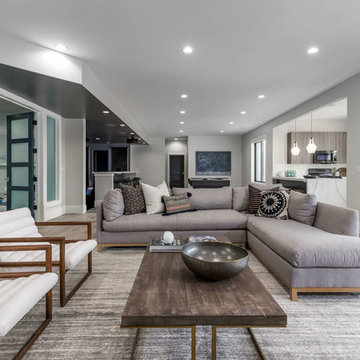
Brad Montgomery
Cette photo montre un grand sous-sol chic donnant sur l'extérieur avec un mur gris, un sol en vinyl, une cheminée standard, un manteau de cheminée en carrelage et un sol beige.
Cette photo montre un grand sous-sol chic donnant sur l'extérieur avec un mur gris, un sol en vinyl, une cheminée standard, un manteau de cheminée en carrelage et un sol beige.
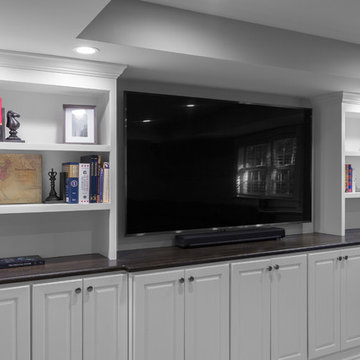
This renovated space included a newly designed, elaborate bar, a comfortable entertainment area, a full bathroom, and a large open children’s play area. Several wall mounted televisions, and a fully integrated surround sound system throughout the whole finished space make this a perfect spot for watching sports or catching a movie.
Photo credit: Perko Photography
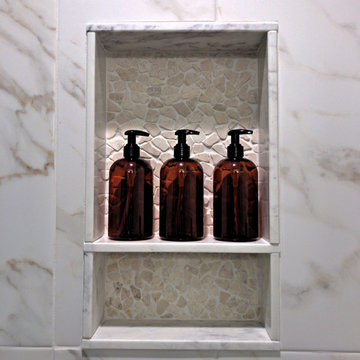
Aménagement d'un sous-sol éclectique donnant sur l'extérieur et de taille moyenne avec un mur gris, sol en stratifié, aucune cheminée et un sol gris.
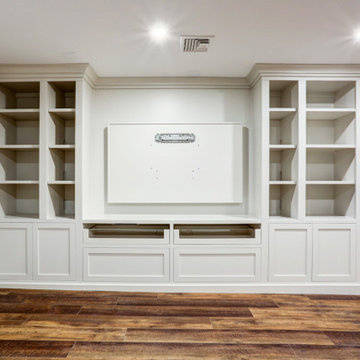
Finished Basement with large built-in entertainment space and storage shelves in this newly finished basement were a must for making the most out of the space. The stairway creates a natural divide between the new living space and an area that could be used as an office or workout room. Through the barn door is an additional bedroom, as well as a bright blue bathroom addition. This is the perfect finished basement for a growing family.
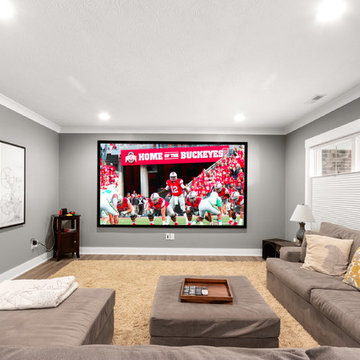
Aménagement d'un sous-sol craftsman semi-enterré et de taille moyenne avec un mur gris, un sol en vinyl, aucune cheminée et un sol beige.
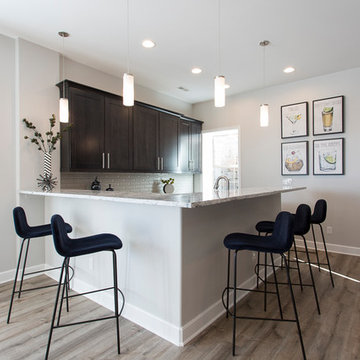
Photographer: Chris Laplante
Exemple d'un grand sous-sol moderne donnant sur l'extérieur avec un mur gris, un sol en vinyl, une cheminée ribbon, un manteau de cheminée en carrelage et un sol beige.
Exemple d'un grand sous-sol moderne donnant sur l'extérieur avec un mur gris, un sol en vinyl, une cheminée ribbon, un manteau de cheminée en carrelage et un sol beige.

Alyssa Lee Photography
Idées déco pour un sous-sol classique donnant sur l'extérieur et de taille moyenne avec un mur gris, parquet foncé, une cheminée standard, un manteau de cheminée en carrelage et un sol marron.
Idées déco pour un sous-sol classique donnant sur l'extérieur et de taille moyenne avec un mur gris, parquet foncé, une cheminée standard, un manteau de cheminée en carrelage et un sol marron.
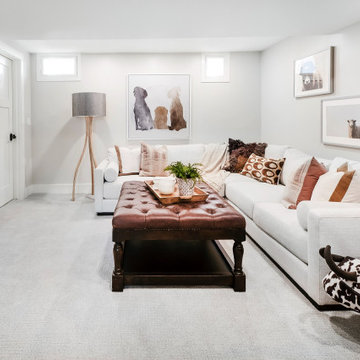
A cozy TV den were designated in the basement.
Cette photo montre un petit sous-sol enterré avec un mur gris, moquette et un sol gris.
Cette photo montre un petit sous-sol enterré avec un mur gris, moquette et un sol gris.
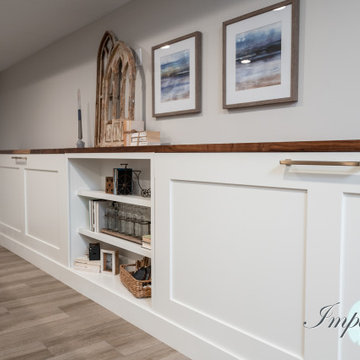
This gaming area in the basement doubles as a guest space with custom murphy bed pull downs. When the murphy beds are up they blend into the custom white wainscoting in the space and serve as a "drink shelf" for entertaining.
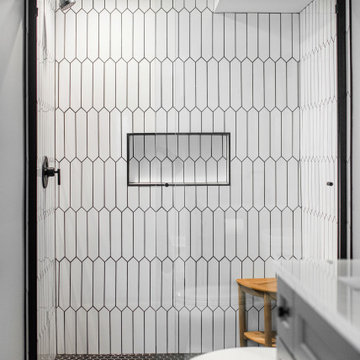
Cette photo montre un grand sous-sol chic enterré avec un bar de salon, un mur gris, un sol en vinyl et un sol beige.
Idées déco de sous-sols blancs avec un mur gris
7