Idées déco de sous-sols blancs avec un mur gris
Trier par :
Budget
Trier par:Populaires du jour
201 - 220 sur 1 287 photos
1 sur 3
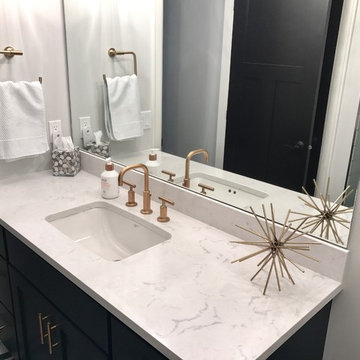
This beautiful home in Brandon recently completed the basement. The husband loves to golf, hence they put a golf simulator in the basement, two bedrooms, guest bathroom and an awesome wet bar with walk-in wine cellar. Our design team helped this homeowner select Cambria Roxwell quartz countertops for the wet bar and Cambria Swanbridge for the guest bathroom vanity. Even the stainless steel pegs that hold the wine bottles and LED changing lights in the wine cellar we provided.
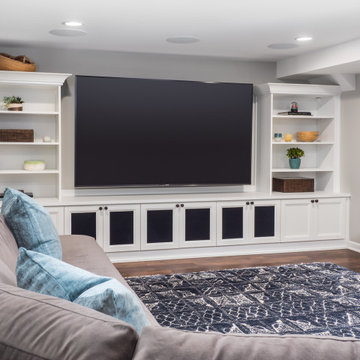
Réalisation d'un grand sous-sol tradition semi-enterré avec un mur gris, sol en stratifié et un sol marron.
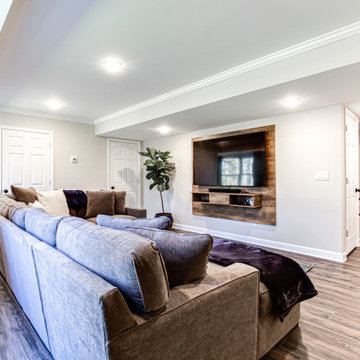
Inspiration pour un grand sous-sol bohème donnant sur l'extérieur avec salle de jeu, un mur gris, un sol en vinyl, un sol gris et du papier peint.
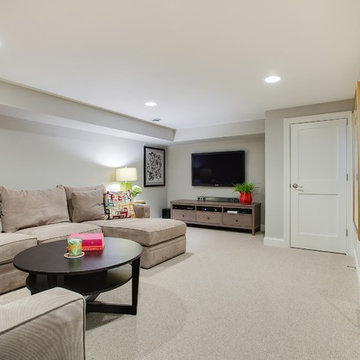
Spacecrafting
Réalisation d'un grand sous-sol design enterré avec un mur gris, moquette et aucune cheminée.
Réalisation d'un grand sous-sol design enterré avec un mur gris, moquette et aucune cheminée.
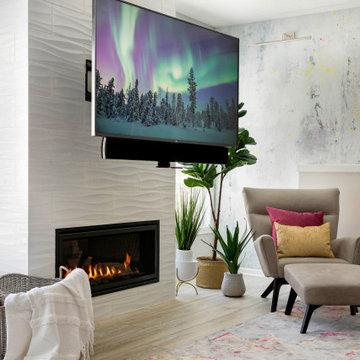
The clients lower level was in need of a bright and fresh perspective, with a twist of inspiration from a recent stay in Amsterdam. The previous space was dark, cold, somewhat rustic and featured a fireplace that too up way to much of the space. They wanted a new space where their teenagers could hang out with their friends and where family nights could be filled with colorful expression. They wanted to have a TV above the fire place with no mantel so this is what we set up for them.
Photography by Spacecrafting Photography
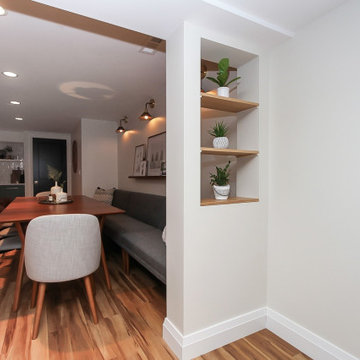
Idée de décoration pour un grand sous-sol vintage enterré avec un mur gris, un sol en vinyl, aucune cheminée et un sol marron.
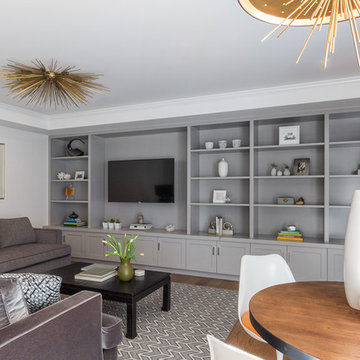
This basement TV room features a neutral color palette with pops of metallic accents and orange. The patterned area rug from Stark Carpet adds a graphic element to the space while the white and orange egg chairs give a modern touch.
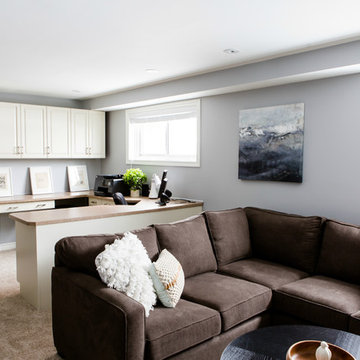
This basement was completely stripped back and re-designed, the only thing that didn't move was the fireplace and previous built-in desk. By coordinating the new millwork with the old, the transition is seamless. This space is now the homes family room for gathering and relaxing.
Photography: Red Acorn Photography
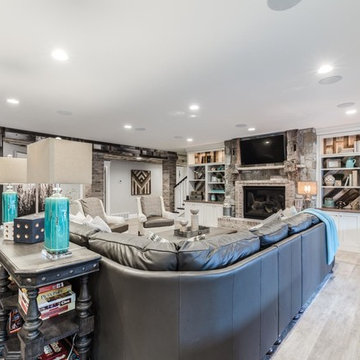
Brad Montgomery tym Homes
Inspiration pour un très grand sous-sol traditionnel donnant sur l'extérieur avec un mur gris, un sol en bois brun, une cheminée standard, un manteau de cheminée en brique et un sol gris.
Inspiration pour un très grand sous-sol traditionnel donnant sur l'extérieur avec un mur gris, un sol en bois brun, une cheminée standard, un manteau de cheminée en brique et un sol gris.
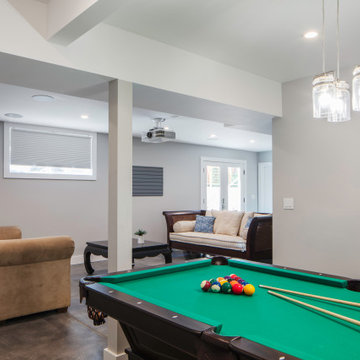
Réalisation d'un grand sous-sol tradition semi-enterré avec un mur gris, sol en béton ciré et un sol multicolore.
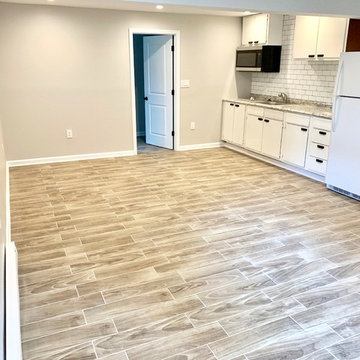
This basement was dated with asbestos and plywood walls. After having the asbestos professionally removed, we did a complete demo and replaced the flooring, added a kitchenette and updated the bathroom with modern fixtures. The client used the old kitchen cabinets in the basement to keep it within budget and we touched up the paint and replaced the hardware.
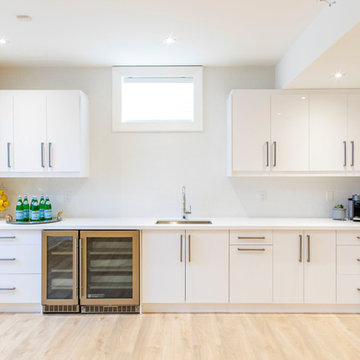
Cette photo montre un sous-sol tendance semi-enterré et de taille moyenne avec un mur gris, parquet clair, aucune cheminée et un sol marron.
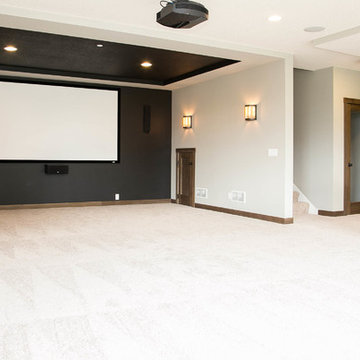
What an amazing LDK custom lower level!!! The bar, home theater, and living space make this home feel homey and unique! What do you think?!
Idées déco pour un sous-sol campagne donnant sur l'extérieur avec un mur gris, moquette et aucune cheminée.
Idées déco pour un sous-sol campagne donnant sur l'extérieur avec un mur gris, moquette et aucune cheminée.
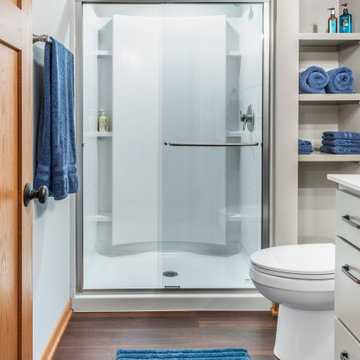
The full bathroom includes a stylish acrylic shower module by Sterling, with a Delta Simplicity semi-frameless glass door and a serene painted Amish cabinet handcrafted in Wisconsin
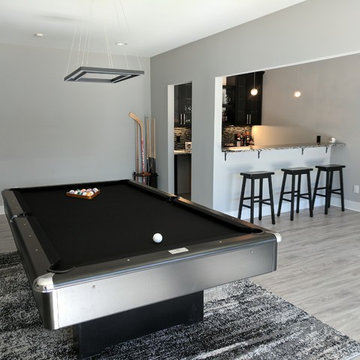
Jeff Nathan
Exemple d'un grand sous-sol moderne donnant sur l'extérieur avec un mur gris, sol en stratifié, aucune cheminée et un sol gris.
Exemple d'un grand sous-sol moderne donnant sur l'extérieur avec un mur gris, sol en stratifié, aucune cheminée et un sol gris.
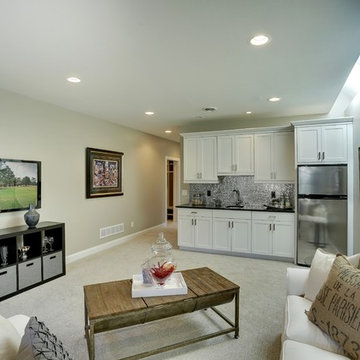
Photo Credits: Spacecrafting
Idées déco pour un grand sous-sol classique enterré avec un mur gris, moquette, aucune cheminée et un sol beige.
Idées déco pour un grand sous-sol classique enterré avec un mur gris, moquette, aucune cheminée et un sol beige.
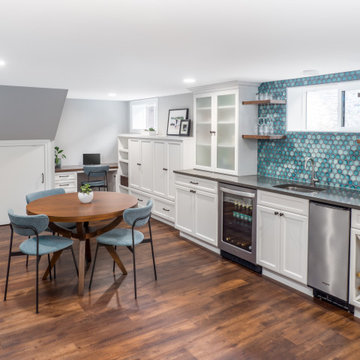
Inspiration pour un grand sous-sol traditionnel semi-enterré avec un mur gris, sol en stratifié et un sol marron.
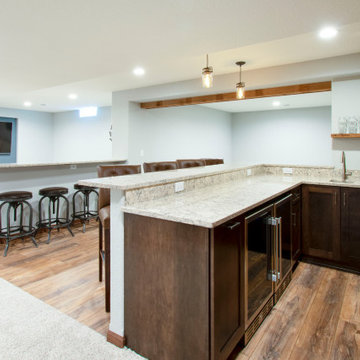
This Hartland, Wisconsin basement is a welcoming teen hangout area and family space. The design blends both rustic and transitional finishes to make the space feel cozy.
This space has it all – a bar, kitchenette, lounge area, full bathroom, game area and hidden mechanical/storage space. There is plenty of space for hosting parties and family movie nights.
Highlights of this Hartland basement remodel:
- We tied the space together with barnwood: an accent wall, beams and sliding door
- The staircase was opened at the bottom and is now a feature of the room
- Adjacent to the bar is a cozy lounge seating area for watching movies and relaxing
- The bar features dark stained cabinetry and creamy beige quartz counters
- Guests can sit at the bar or the counter overlooking the lounge area
- The full bathroom features a Kohler Choreograph shower surround
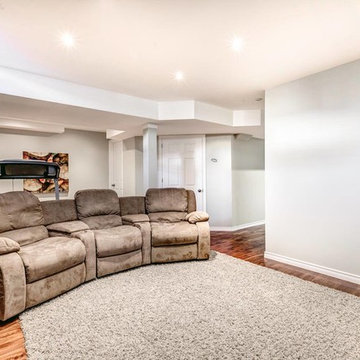
The basement was completely finished top to bottom. Since it was not a large basement, design and layout was carefully planned. We installed a mid-wall fireplace with a natural stone accent wall. The walls were painted a soft gray. Floating engineered flooring with water roof membrane were installed to add to the warmth. LED pot lights make up for the small basement windows,
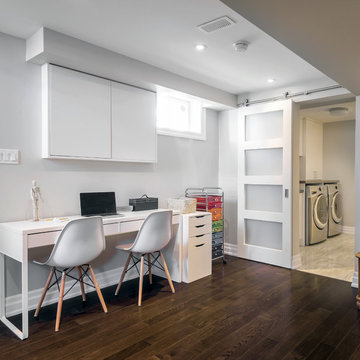
Andrew Snow Photography
A barn style sliding door hides the mechanical room, laundry room and spare washroom from the main recreation space. A small work-space flanks the main open recreation room, providing a homework area for adults or kids.
Idées déco de sous-sols blancs avec un mur gris
11