Idées déco de sous-sols blancs avec un sol en carrelage de céramique
Trier par :
Budget
Trier par:Populaires du jour
21 - 40 sur 118 photos
1 sur 3
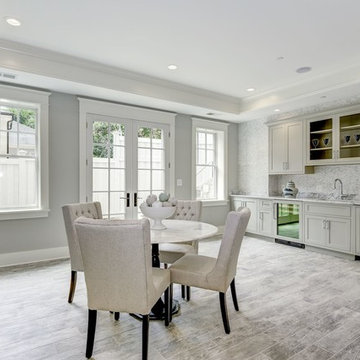
Full Walk-Out Game Room & Bar.
AR Custom Builders
Réalisation d'un grand sous-sol craftsman donnant sur l'extérieur avec un mur gris, un sol en carrelage de céramique, une cheminée standard, un manteau de cheminée en bois et un sol gris.
Réalisation d'un grand sous-sol craftsman donnant sur l'extérieur avec un mur gris, un sol en carrelage de céramique, une cheminée standard, un manteau de cheminée en bois et un sol gris.
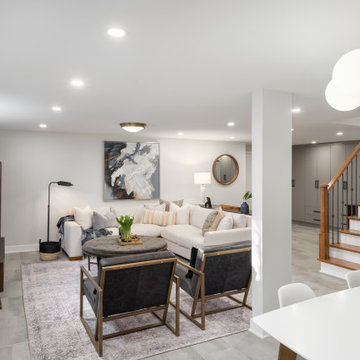
Open, bright basement tv and entertaining area with a modern vibe.
Idée de décoration pour un sous-sol tradition semi-enterré et de taille moyenne avec salle de cinéma, un mur blanc, un sol en carrelage de céramique et un sol gris.
Idée de décoration pour un sous-sol tradition semi-enterré et de taille moyenne avec salle de cinéma, un mur blanc, un sol en carrelage de céramique et un sol gris.
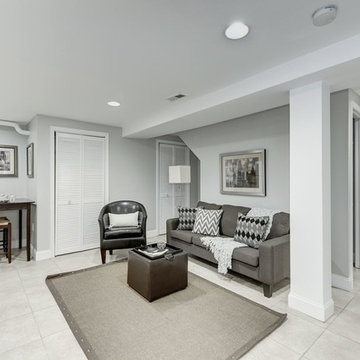
Cette photo montre un grand sous-sol chic semi-enterré avec un mur gris, un sol en carrelage de céramique, un sol gris et aucune cheminée.
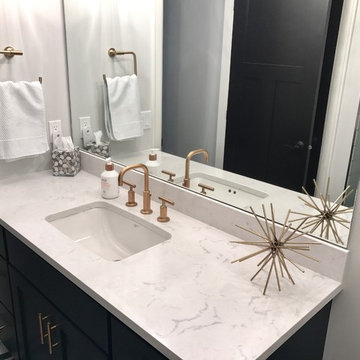
This beautiful home in Brandon recently completed the basement. The husband loves to golf, hence they put a golf simulator in the basement, two bedrooms, guest bathroom and an awesome wet bar with walk-in wine cellar. Our design team helped this homeowner select Cambria Roxwell quartz countertops for the wet bar and Cambria Swanbridge for the guest bathroom vanity. Even the stainless steel pegs that hold the wine bottles and LED changing lights in the wine cellar we provided.
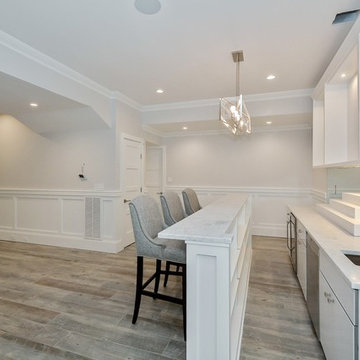
Simple luxurious open concept living spaces and Clean Contemporary Coastal Design Styles for your apartment, home, vacation home or office. We showcase a lot of nature as our Coastal Design accents with ocean blue, white and beige sand color palettes.
FOLLOW US ON HOUZZ to see all our future completed projects and Before and After photos.
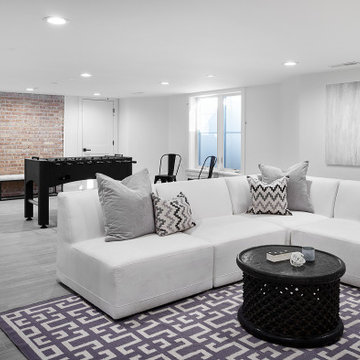
Idée de décoration pour un grand sous-sol design enterré avec salle de jeu, un mur gris, un sol en carrelage de céramique et un sol gris.
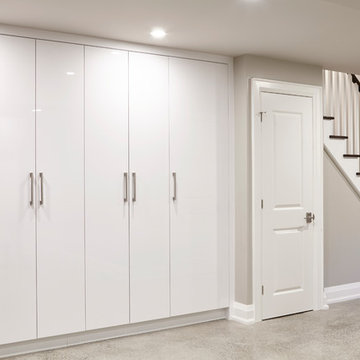
Valerie Wilcox
Exemple d'un petit sous-sol éclectique semi-enterré avec un mur beige, un sol en carrelage de céramique et un sol gris.
Exemple d'un petit sous-sol éclectique semi-enterré avec un mur beige, un sol en carrelage de céramique et un sol gris.
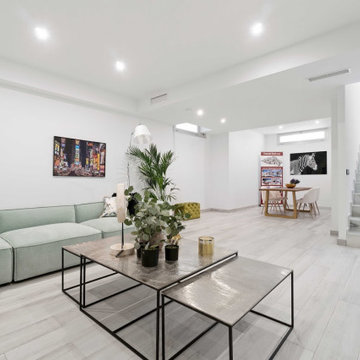
Exemple d'un sous-sol tendance de taille moyenne avec un mur blanc, un sol en carrelage de céramique et un sol beige.
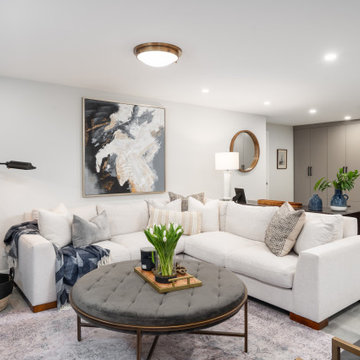
Bright and modern basement entertaining space with custom California Closet cabinets and storage.
Cette image montre un sous-sol traditionnel semi-enterré et de taille moyenne avec un mur blanc, un sol en carrelage de céramique et un sol gris.
Cette image montre un sous-sol traditionnel semi-enterré et de taille moyenne avec un mur blanc, un sol en carrelage de céramique et un sol gris.
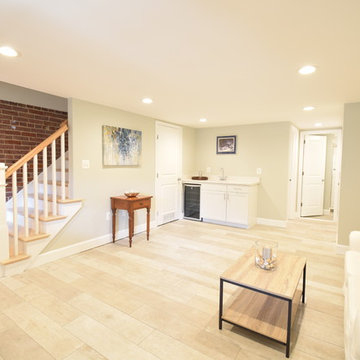
Open basement living area with large 36x12 floor tiles in a neutral color. Wet bar featuring wine and beer cooler and bar sink with built in cabinets. Light filled space perfect for entertaining guests or watching the game.
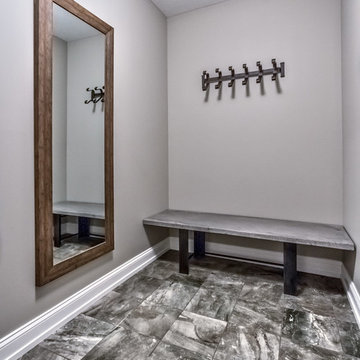
Pool changing room in basement
Exemple d'un grand sous-sol craftsman donnant sur l'extérieur avec un mur gris, un sol en carrelage de céramique et un sol gris.
Exemple d'un grand sous-sol craftsman donnant sur l'extérieur avec un mur gris, un sol en carrelage de céramique et un sol gris.

The recreation room features a ribbon gas fireplace (1 of 6 fireplaces in the home), a custom wet bar with pendant lighting, wine room and walk-up exit to the rear yard.
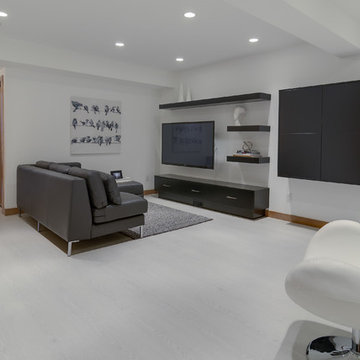
Daniel Wexler
Idée de décoration pour un sous-sol minimaliste enterré et de taille moyenne avec un mur blanc, un sol en carrelage de céramique et un sol blanc.
Idée de décoration pour un sous-sol minimaliste enterré et de taille moyenne avec un mur blanc, un sol en carrelage de céramique et un sol blanc.
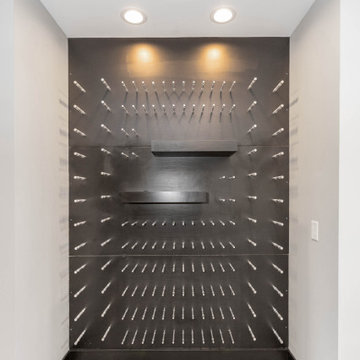
Wine wall
Idée de décoration pour un grand sous-sol minimaliste donnant sur l'extérieur avec un mur blanc, un sol en carrelage de céramique et un sol beige.
Idée de décoration pour un grand sous-sol minimaliste donnant sur l'extérieur avec un mur blanc, un sol en carrelage de céramique et un sol beige.
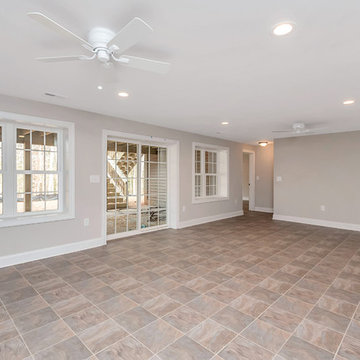
Idées déco pour un grand sous-sol classique donnant sur l'extérieur avec un mur gris, un sol en carrelage de céramique, aucune cheminée et un sol marron.
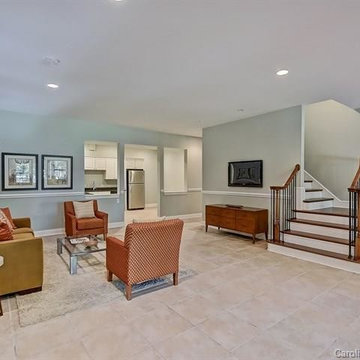
Idée de décoration pour un sous-sol tradition donnant sur l'extérieur avec un mur gris et un sol en carrelage de céramique.
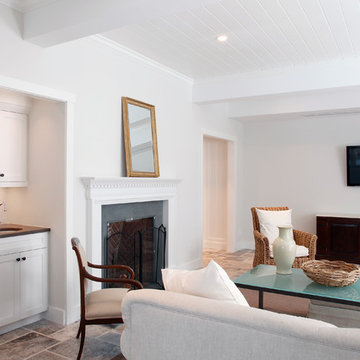
The living room area of the lower level basement remodel for The Tate Barn.
Exemple d'un sous-sol chic avec un mur blanc, une cheminée standard et un sol en carrelage de céramique.
Exemple d'un sous-sol chic avec un mur blanc, une cheminée standard et un sol en carrelage de céramique.
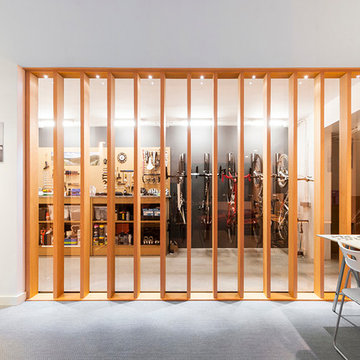
Andres Arranz Pinto,
Idées déco pour un sous-sol contemporain semi-enterré et de taille moyenne avec un mur blanc, un sol en carrelage de céramique et aucune cheminée.
Idées déco pour un sous-sol contemporain semi-enterré et de taille moyenne avec un mur blanc, un sol en carrelage de céramique et aucune cheminée.
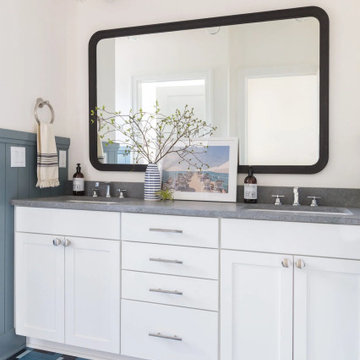
A custom Motif of our hand painted Grange Tile decorates the floor in a varying patchwork of Peacock, Navy Blue, Morning Thaw, Basalt, and Blue Velvet.
DESIGN
Kate Lester Interiors
PHOTOS
Gray Malin
TILE SHOWN
HANDPAINTED IN WARM MOTIF
2X6 TILE IN DAISY
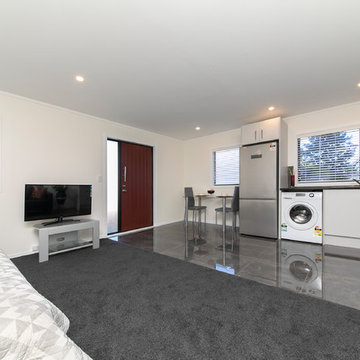
Conversion of a basement space into a separate studio with kitchen and bathroom.
Inspiration pour un grand sous-sol design avec un sol en carrelage de céramique et un sol gris.
Inspiration pour un grand sous-sol design avec un sol en carrelage de céramique et un sol gris.
Idées déco de sous-sols blancs avec un sol en carrelage de céramique
2