Idées déco de sous-sols blancs avec un sol en carrelage de céramique
Trier par :
Budget
Trier par:Populaires du jour
81 - 100 sur 118 photos
1 sur 3
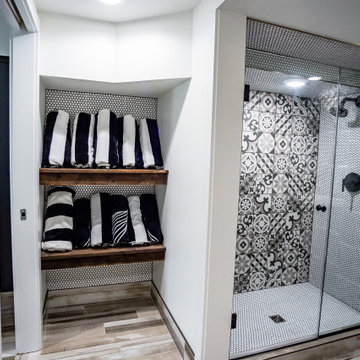
Bathroom attached to basement
Inspiration pour un grand sous-sol minimaliste donnant sur l'extérieur avec un mur blanc, un sol en carrelage de céramique et un sol multicolore.
Inspiration pour un grand sous-sol minimaliste donnant sur l'extérieur avec un mur blanc, un sol en carrelage de céramique et un sol multicolore.
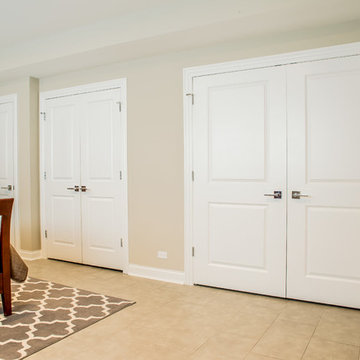
Barts Remodeling
Idée de décoration pour un sous-sol tradition semi-enterré avec un mur gris et un sol en carrelage de céramique.
Idée de décoration pour un sous-sol tradition semi-enterré avec un mur gris et un sol en carrelage de céramique.
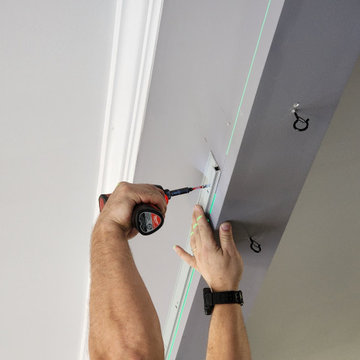
Diva Air Vetro - Complete Set Barn Door System for Glass Doors - Top rail mounting
Idée de décoration pour un grand sous-sol design avec un sol en carrelage de céramique et un sol marron.
Idée de décoration pour un grand sous-sol design avec un sol en carrelage de céramique et un sol marron.
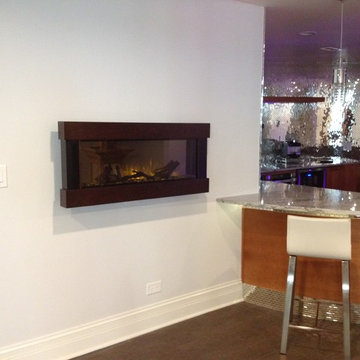
Dance floor with LED lighting effects, wall-mounted TV and ventless fireplace
Cette image montre un grand sous-sol design enterré avec un mur gris, un sol en carrelage de céramique, cheminée suspendue, un manteau de cheminée en métal et un sol gris.
Cette image montre un grand sous-sol design enterré avec un mur gris, un sol en carrelage de céramique, cheminée suspendue, un manteau de cheminée en métal et un sol gris.
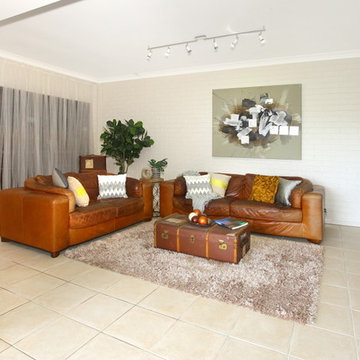
Provision Image
Cette photo montre un sous-sol tendance donnant sur l'extérieur et de taille moyenne avec un mur blanc, un sol en carrelage de céramique et un sol beige.
Cette photo montre un sous-sol tendance donnant sur l'extérieur et de taille moyenne avec un mur blanc, un sol en carrelage de céramique et un sol beige.
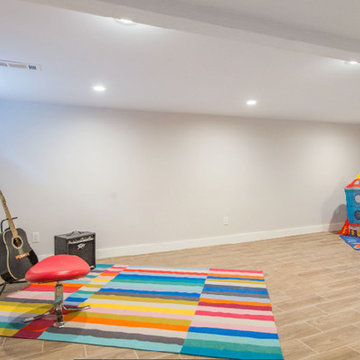
To give more living space we designed and renovated this basement. The high ceilings made this space feel even bigger, the open space is modern and will be a fantastic family room. The ceramic tiles imitate hard wood floors but are easy to clean, the staircase connecting the 2 floors was completely re-built with a contemporary look that compliments the space.
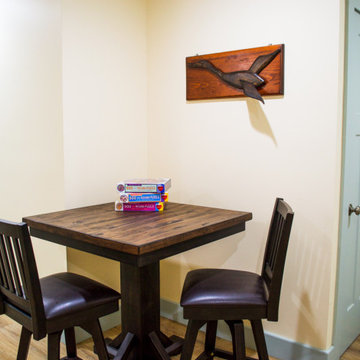
Réalisation d'un petit sous-sol tradition donnant sur l'extérieur avec salle de jeu, un mur beige et un sol en carrelage de céramique.
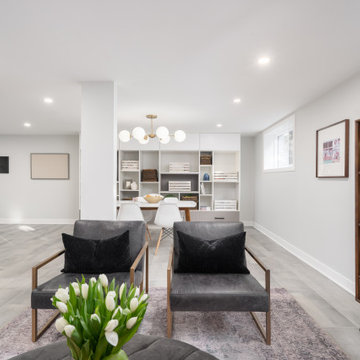
Bright and modern basement lounge, play and exercise area.
Aménagement d'un sous-sol classique semi-enterré et de taille moyenne avec un mur blanc, un sol en carrelage de céramique et un sol gris.
Aménagement d'un sous-sol classique semi-enterré et de taille moyenne avec un mur blanc, un sol en carrelage de céramique et un sol gris.
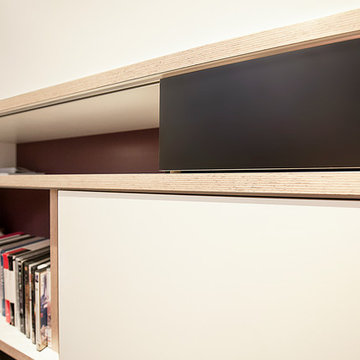
Die Möbel wurden von freudenspiel entworfen und vom Schreiner gebaut. Das große Bücherregal, dessen Rückwand in Purpur lackiert wurde, versteckt mit einer großen Schiebetür zugleich auch den Fernseher. Alle Türen sind Schiebtüren und können variabel verschoben werden.
Wir haben den Schreibtisch direkt unter das große Fenster gesetzt und den Lichtschacht verschönert, indem die drei Wände mit Naturstein gefliest wurden. Die zwei künstliche Bambuspflanzen werden indirekt beleuchtet, was den Ausblick attraktiver und heller macht.
Design: freudenspiel by Elisabeth Zola
Fotos: Zolaproduction
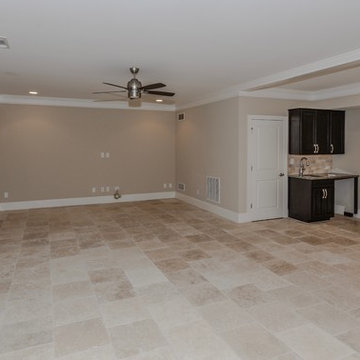
Cette photo montre un sous-sol chic donnant sur l'extérieur et de taille moyenne avec un mur beige, un sol en carrelage de céramique, aucune cheminée et un sol beige.
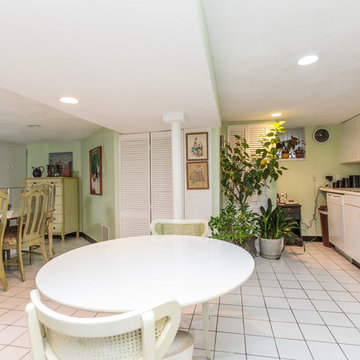
Aménagement d'un grand sous-sol éclectique enterré avec un mur vert, un sol en carrelage de céramique et un sol beige.
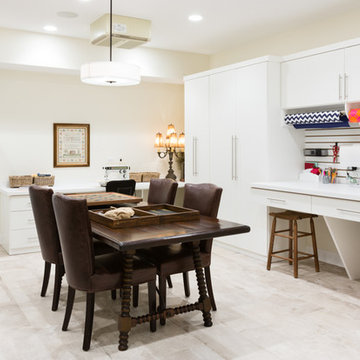
The homeowner wanted a space created for her love of sewing along with a tidy place to wrap presents and enjoy game time with her grandchildren.
Creating an elevated wrapping station with a wood slatwall created a convenient place to store paper, ribbons and other crafting supplies.
The large lateral file type drawers are used to store wrapping rolls and the adjoining large cabinets provide plenty of storage for games and crafts alike.
The cabinets are completed in White melamine with a high pressure laminate durable work surface. Stainless steel bar pulls were used on the cabinet doors and Flat fascia molding trimmed all the cabinets to give the space a clean contemporary look.
Designed by Donna Siben for Closet Organizing Systems
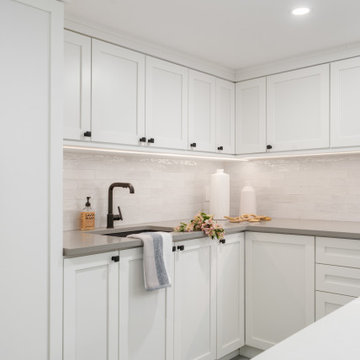
White, bright multi-purpose basement entertaining and craft area.
Réalisation d'un sous-sol tradition semi-enterré et de taille moyenne avec un bar de salon, un mur blanc, un sol en carrelage de céramique et un sol gris.
Réalisation d'un sous-sol tradition semi-enterré et de taille moyenne avec un bar de salon, un mur blanc, un sol en carrelage de céramique et un sol gris.

Cozy basement area for movies, reading, games, and entertaining with lots of room for storage.
Cette photo montre un sous-sol chic semi-enterré et de taille moyenne avec salle de cinéma, un mur blanc, un sol en carrelage de céramique et un sol gris.
Cette photo montre un sous-sol chic semi-enterré et de taille moyenne avec salle de cinéma, un mur blanc, un sol en carrelage de céramique et un sol gris.
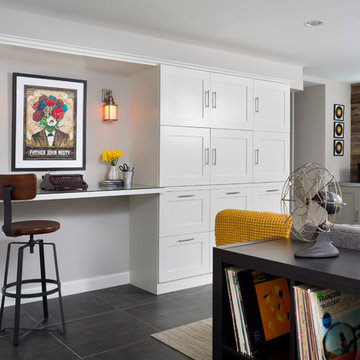
To obtain sources, copy and paste this link into your browser.
https://www.arlingtonhomeinteriors.com/retro-retreat
Photographer: Stacy Zarin-Goldberg
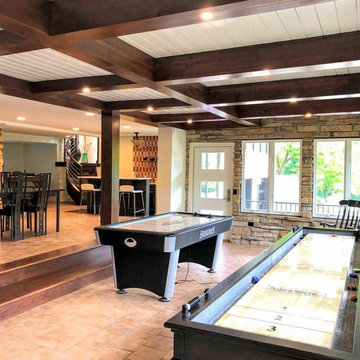
Contemporary basement with a stone wall from floor to ceiling. Coffered ceiling with stained wood beams and shiplap.
Architect: Meyer Design
Photos: 716 Media
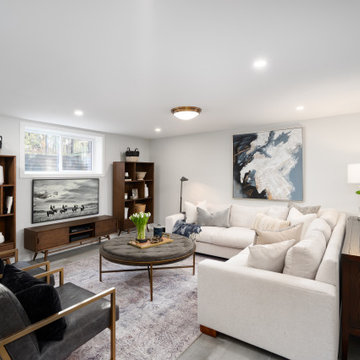
Mid-century modern media unit and storage shelves with a cozy sectional and elegant round ottoman.
Réalisation d'un sous-sol tradition semi-enterré et de taille moyenne avec un mur blanc, un sol en carrelage de céramique et un sol gris.
Réalisation d'un sous-sol tradition semi-enterré et de taille moyenne avec un mur blanc, un sol en carrelage de céramique et un sol gris.
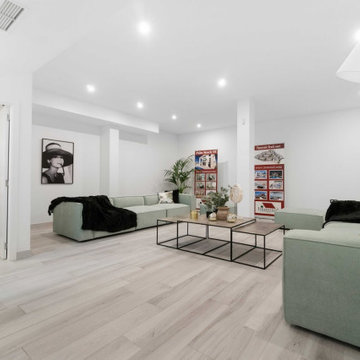
Idées déco pour un sous-sol contemporain de taille moyenne avec un mur blanc, un sol en carrelage de céramique et un sol beige.
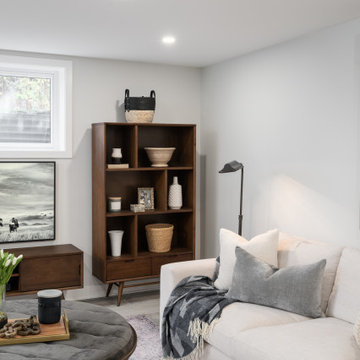
Mid-century modern media unit and storage shelves with a cozy sectional.
Cette photo montre un sous-sol chic semi-enterré et de taille moyenne avec un mur blanc, un sol en carrelage de céramique et un sol gris.
Cette photo montre un sous-sol chic semi-enterré et de taille moyenne avec un mur blanc, un sol en carrelage de céramique et un sol gris.
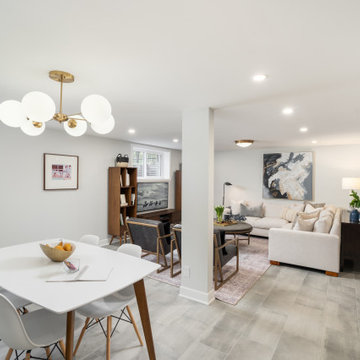
Bright and modern basement lounge and play area.
Exemple d'un sous-sol chic semi-enterré et de taille moyenne avec un mur blanc, un sol en carrelage de céramique et un sol gris.
Exemple d'un sous-sol chic semi-enterré et de taille moyenne avec un mur blanc, un sol en carrelage de céramique et un sol gris.
Idées déco de sous-sols blancs avec un sol en carrelage de céramique
5