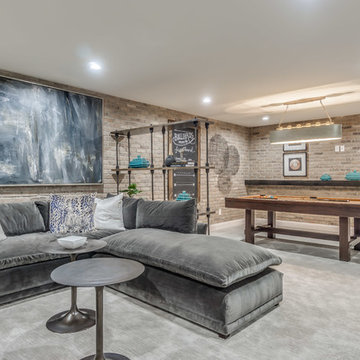Idées déco de sous-sols blancs avec un sol gris
Trier par :
Budget
Trier par:Populaires du jour
1 - 20 sur 774 photos
1 sur 3

Basement reno,
Aménagement d'un sous-sol campagne enterré et de taille moyenne avec un bar de salon, un mur blanc, moquette, un sol gris, un plafond en bois et du lambris.
Aménagement d'un sous-sol campagne enterré et de taille moyenne avec un bar de salon, un mur blanc, moquette, un sol gris, un plafond en bois et du lambris.
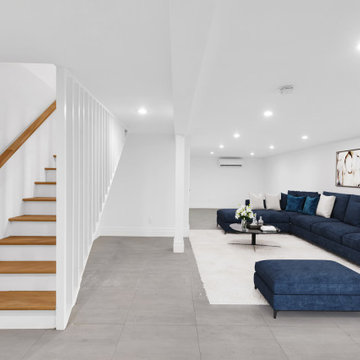
Open space perfect for a family entertainment
Exemple d'un grand sous-sol moderne avec un sol en carrelage de porcelaine et un sol gris.
Exemple d'un grand sous-sol moderne avec un sol en carrelage de porcelaine et un sol gris.
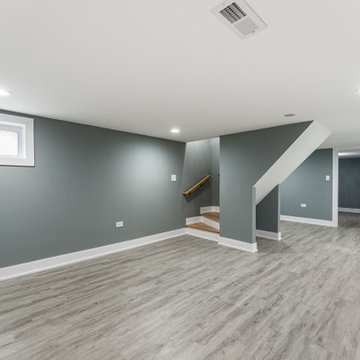
Réalisation d'un sous-sol minimaliste donnant sur l'extérieur et de taille moyenne avec un mur gris, un sol en vinyl et un sol gris.
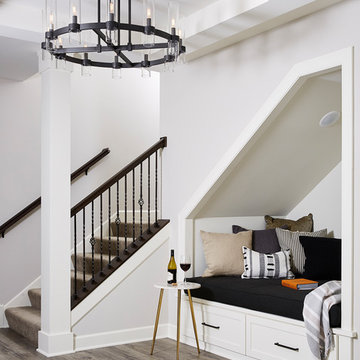
A cozy reading nook under the stairs.
Exemple d'un grand sous-sol chic donnant sur l'extérieur avec un mur gris, un sol en vinyl et un sol gris.
Exemple d'un grand sous-sol chic donnant sur l'extérieur avec un mur gris, un sol en vinyl et un sol gris.
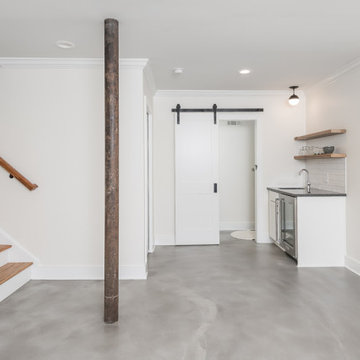
Our clients had significant damage to their finished basement from a city sewer line break at the street. Once mitigation and sanitation were complete, we worked with our clients to maximized the space by relocating the powder room and wet bar cabinetry and opening up the main living area. The basement now functions as a much wished for exercise area and hang out lounge. The wood shelves, concrete floors and barn door give the basement a modern feel. We are proud to continue to give this client a great renovation experience.
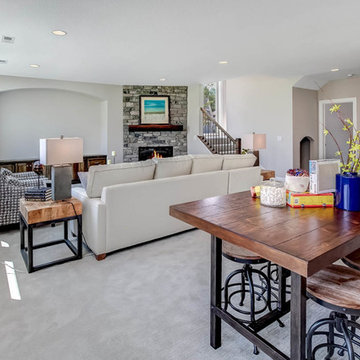
Lower level with a built in media wall - Fall Parade of Homes Model #248 | Creek Hill Custom Homes MN
Exemple d'un très grand sous-sol donnant sur l'extérieur avec un mur beige, moquette, une cheminée d'angle, un manteau de cheminée en pierre et un sol gris.
Exemple d'un très grand sous-sol donnant sur l'extérieur avec un mur beige, moquette, une cheminée d'angle, un manteau de cheminée en pierre et un sol gris.

Originally the client wanted to put the TV on one wall and the awesome fireplace on another AND have lots of seating for guests. We made the TV/Fireplace a focal point and put the biggest sectional we could in there.
Photo: Matt Kocourek

Derek Sergison
Aménagement d'un petit sous-sol moderne enterré avec un mur blanc, sol en béton ciré, aucune cheminée et un sol gris.
Aménagement d'un petit sous-sol moderne enterré avec un mur blanc, sol en béton ciré, aucune cheminée et un sol gris.

The new addition at the basement level allowed for the creation of a new bedroom space, allowing all residents in the home to have their own rooms.
Idée de décoration pour un petit sous-sol design semi-enterré avec un mur blanc, moquette et un sol gris.
Idée de décoration pour un petit sous-sol design semi-enterré avec un mur blanc, moquette et un sol gris.

Living room basement bedroom with new egress window. Polished concrete floors & staged
Idées déco pour un petit sous-sol craftsman semi-enterré avec un mur blanc, sol en béton ciré et un sol gris.
Idées déco pour un petit sous-sol craftsman semi-enterré avec un mur blanc, sol en béton ciré et un sol gris.
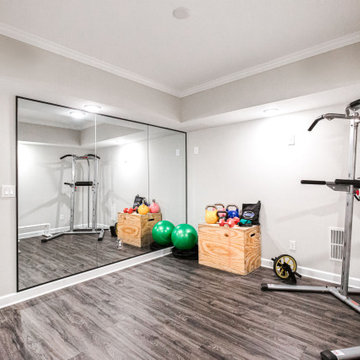
Inspiration pour un grand sous-sol bohème donnant sur l'extérieur avec salle de jeu, un mur gris, un sol en vinyl, un sol gris et du papier peint.
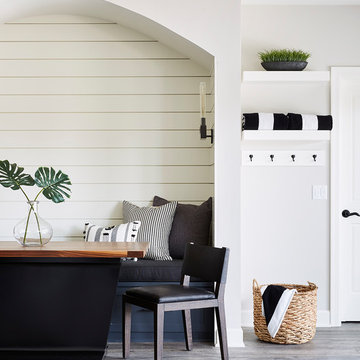
Idée de décoration pour un sous-sol tradition donnant sur l'extérieur et de taille moyenne avec un mur gris, un sol en vinyl et un sol gris.
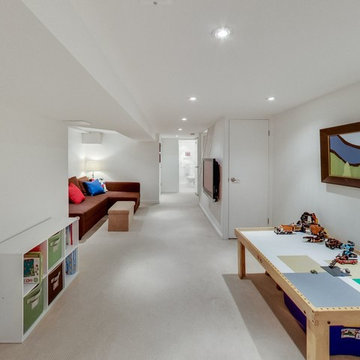
James Benson Group
Idée de décoration pour un petit sous-sol design semi-enterré avec un mur blanc, moquette et un sol gris.
Idée de décoration pour un petit sous-sol design semi-enterré avec un mur blanc, moquette et un sol gris.
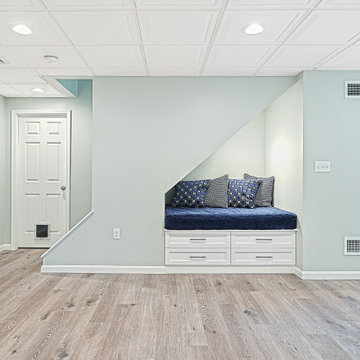
Cette photo montre un sous-sol chic donnant sur l'extérieur et de taille moyenne avec un bar de salon, un mur gris, sol en stratifié, aucune cheminée et un sol gris.
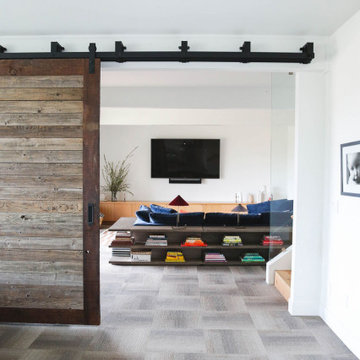
Cette photo montre un grand sous-sol moderne avec un mur blanc, moquette, aucune cheminée et un sol gris.
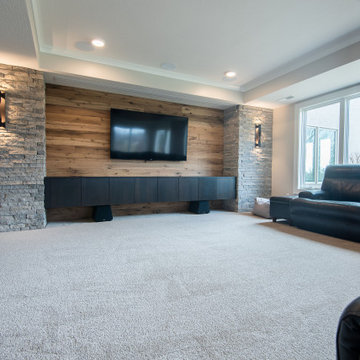
Réalisation d'un grand sous-sol tradition semi-enterré avec un mur gris, moquette et un sol gris.
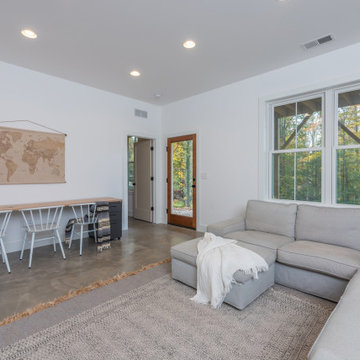
Idées déco pour un sous-sol classique donnant sur l'extérieur et de taille moyenne avec un mur blanc, sol en béton ciré et un sol gris.
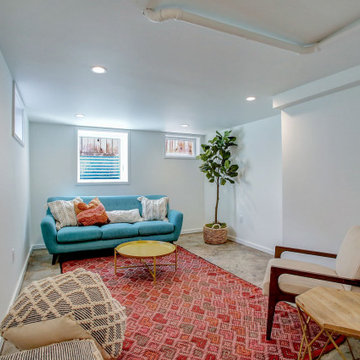
Living room basement space with new egress window. Polished concrete floors & staged
Réalisation d'un petit sous-sol craftsman semi-enterré avec un mur blanc, sol en béton ciré et un sol gris.
Réalisation d'un petit sous-sol craftsman semi-enterré avec un mur blanc, sol en béton ciré et un sol gris.

Our clients had significant damage to their finished basement from a city sewer line break at the street. Once mitigation and sanitation were complete, we worked with our clients to maximized the space by relocating the powder room and wet bar cabinetry and opening up the main living area. The basement now functions as a much wished for exercise area and hang out lounge. The wood shelves, concrete floors and barn door give the basement a modern feel. We are proud to continue to give this client a great renovation experience.
Idées déco de sous-sols blancs avec un sol gris
1
