Idées déco de sous-sols blancs donnant sur l'extérieur
Trier par :
Budget
Trier par:Populaires du jour
161 - 180 sur 1 478 photos
1 sur 3
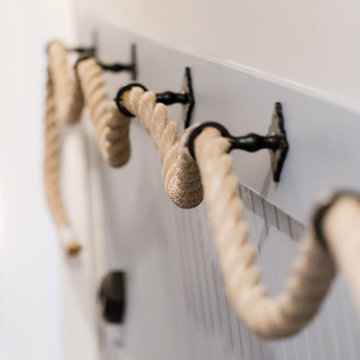
Tim Souza
Exemple d'un sous-sol bord de mer de taille moyenne et donnant sur l'extérieur avec un mur beige, un sol en vinyl et un sol marron.
Exemple d'un sous-sol bord de mer de taille moyenne et donnant sur l'extérieur avec un mur beige, un sol en vinyl et un sol marron.
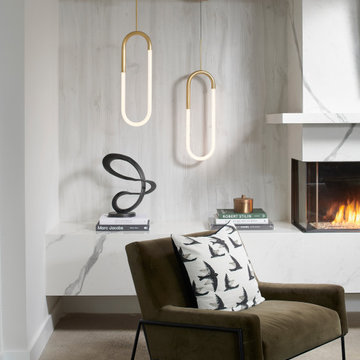
Idée de décoration pour un très grand sous-sol design donnant sur l'extérieur avec salle de jeu, un mur blanc, sol en béton ciré, une cheminée d'angle, un manteau de cheminée en pierre et un sol gris.
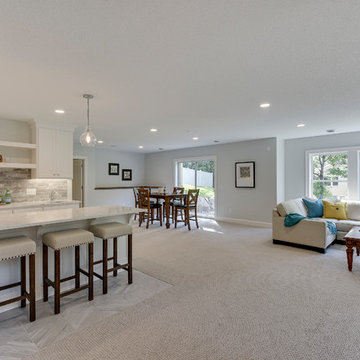
Inspiration pour un grand sous-sol traditionnel donnant sur l'extérieur avec un mur blanc, moquette et un sol gris.
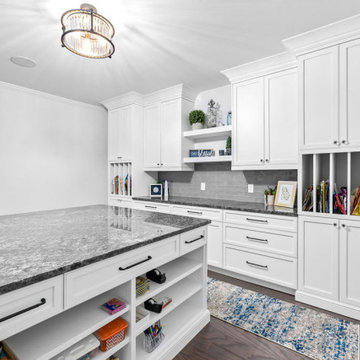
Bring out your creative side in this beautifully designed craft room. The main workstation is a large freestanding island with sleek black granite countertops, pull-out drawers, open storage, and ample room to get creative. The focal point of this stylish craft room is the dazzling floor to ceiling white shaker cabinetry, open shelving, and multipurpose work space along the entire back wall. The coordinating countertops, glossy gray subway tile backsplash and mix of modern and traditional accents add the finishing touches to this space making it the perfect setting to inspire your creativity.

Idées déco pour un grand sous-sol contemporain donnant sur l'extérieur avec un bar de salon, un mur blanc, sol en stratifié, aucune cheminée, un sol beige, un plafond décaissé et du lambris de bois.
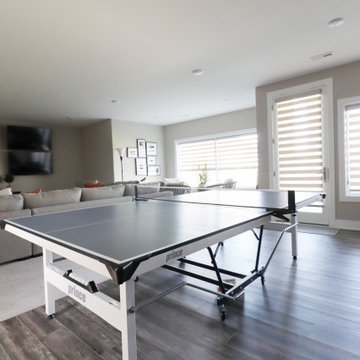
Inspiration pour un sous-sol traditionnel donnant sur l'extérieur avec salle de cinéma et moquette.
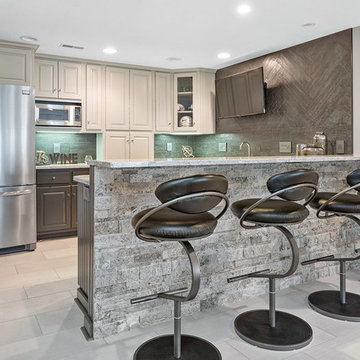
Idée de décoration pour un sous-sol minimaliste donnant sur l'extérieur et de taille moyenne avec un mur gris, aucune cheminée, un manteau de cheminée en pierre et un sol blanc.
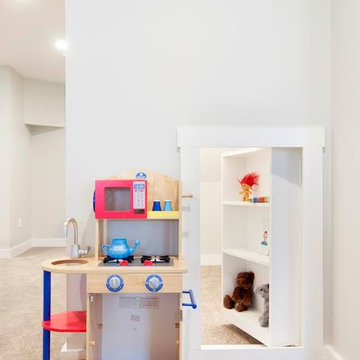
Cette photo montre un grand sous-sol chic donnant sur l'extérieur avec un mur gris, moquette et un sol beige.
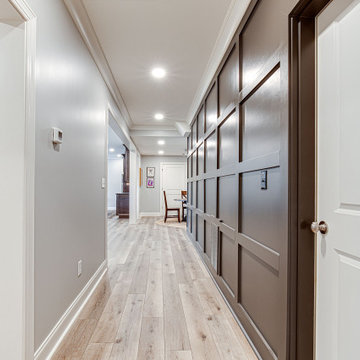
Réalisation d'un grand sous-sol champêtre donnant sur l'extérieur avec salle de jeu, un mur gris, un sol en vinyl, une cheminée standard, un manteau de cheminée en lambris de bois, un sol multicolore et boiseries.
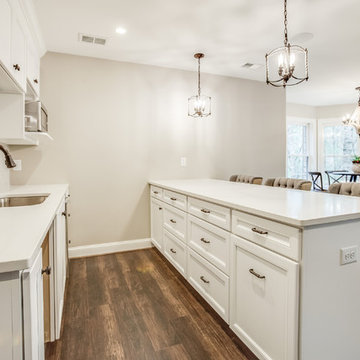
Multi-Purpose Basement
By removing the drop-ceiling, creating a large cased opening between rooms, and adding lots of recessed lighting this basement once over run by kids has become an adult haven for weekend parties and family get togethers.
Quartz Countertops
Subway Tile Backsplash
LVP Flooring
205 Photography
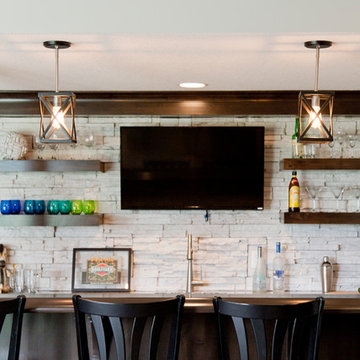
Cette photo montre un grand sous-sol nature donnant sur l'extérieur avec un mur beige, moquette et un sol gris.
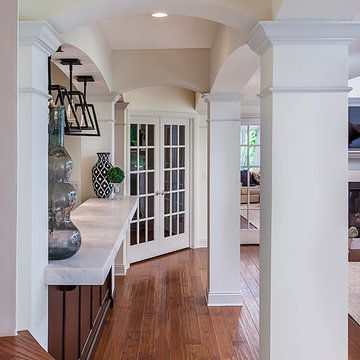
What was once an empty unfinished 2,400 sq. ft. basement is now a luxurious entertaining space. This newly renovated walkout basement features segmental arches that bring architecture and character. In the basement bar, the modern antique mirror tile backsplash runs countertop to ceiling. Two inch thick marble countertops give a strong presence. Beautiful dark Java Wood-Mode cabinets with a transitional style door finish off the bar area. New appliances such an ice maker, dishwasher, and a beverage refrigerator have been installed and add contemporary function. Unique pendant lights with crystal bulbs add to the bling that sets this bar apart.The entertainment experience is rounded out with the addition of a game area and a TV viewing area, complete with a direct vent fireplace. Mirrored French doors flank the fireplace opening into small closets. The dining area design is the embodiment of leisure and modern sophistication, as the engineered hickory hardwood carries through the finished basement and ties the look together. The basement exercise room is finished off with paneled wood plank walls and home gym horsemats for the flooring. The space will welcome guests and serve as a luxurious retreat for friends and family for years to come. Photos by Garland Photography
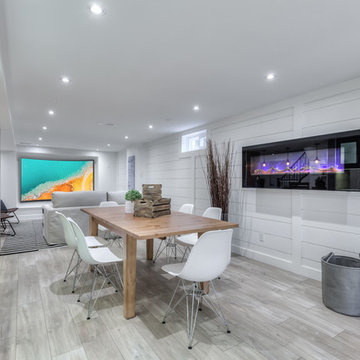
Cette image montre un grand sous-sol marin donnant sur l'extérieur avec un mur blanc, sol en stratifié et une cheminée ribbon.
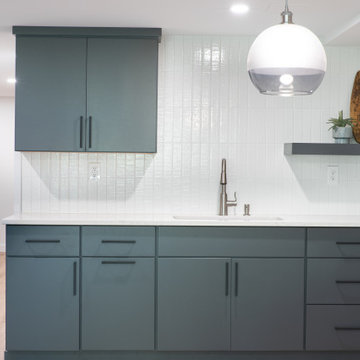
Réalisation d'un grand sous-sol bohème en bois donnant sur l'extérieur avec un mur blanc, un sol en vinyl, un sol beige et un plafond décaissé.
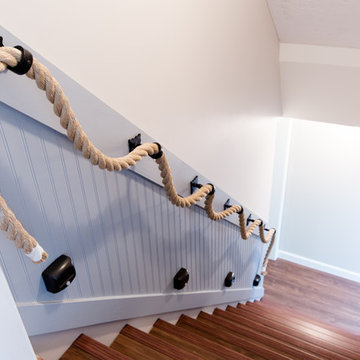
Tim Souza
Idées déco pour un sous-sol bord de mer de taille moyenne et donnant sur l'extérieur avec un mur beige, un sol en vinyl et un sol marron.
Idées déco pour un sous-sol bord de mer de taille moyenne et donnant sur l'extérieur avec un mur beige, un sol en vinyl et un sol marron.
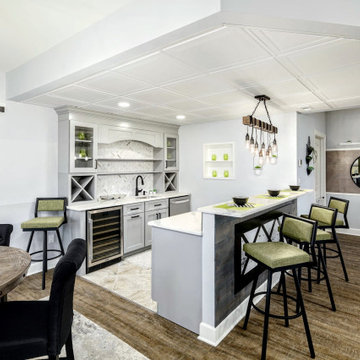
Idée de décoration pour un grand sous-sol tradition donnant sur l'extérieur avec un bar de salon, un mur gris, sol en stratifié, un sol marron et du lambris.
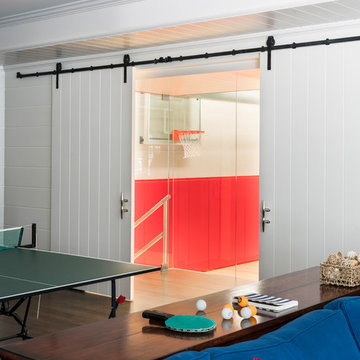
The basement recreation room features shiplap paneling with v-groove board accents and barn doors with nautical cleat pull hardware. When exhausted from practicing basketball or lacrosse in the sport court, it’s time for table tennis and refreshments from the stain grade wet bar nearby.
James Merrell Photography
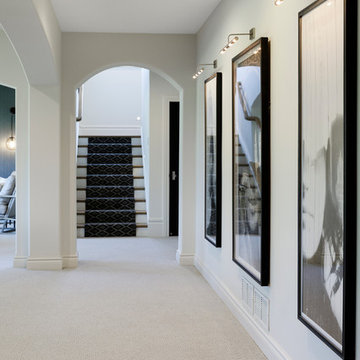
Spacecrafting
Aménagement d'un très grand sous-sol donnant sur l'extérieur avec un mur blanc, moquette et un sol beige.
Aménagement d'un très grand sous-sol donnant sur l'extérieur avec un mur blanc, moquette et un sol beige.
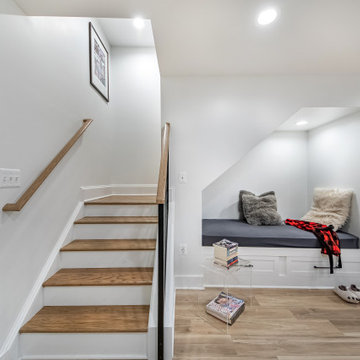
Great under the stairs space idea for a reading and relaxing bench
Réalisation d'un petit sous-sol tradition donnant sur l'extérieur avec un mur blanc, un sol en vinyl, aucune cheminée et un sol marron.
Réalisation d'un petit sous-sol tradition donnant sur l'extérieur avec un mur blanc, un sol en vinyl, aucune cheminée et un sol marron.
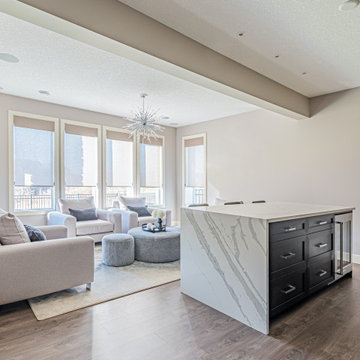
For their basement renovation, our clients wanted to update their basement and also dedicate an area for a bar and seating area. They are an active young family that entertains and loves watching movies together so an aesthetically pleasing and comfortable seating area by the bar was essential.
In this modern design we decided to go with a soft neutral colour palette that brought more light into the basement. For the cabinets, we wanted to define contrast so we went with a beautiful espresso finish that also complimented the luxury vinyl plank floor.
Idées déco de sous-sols blancs donnant sur l'extérieur
9