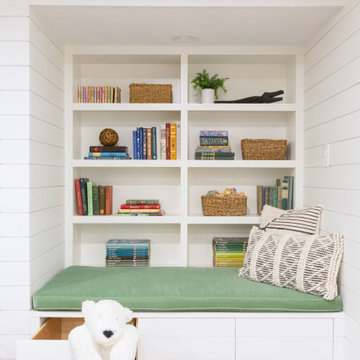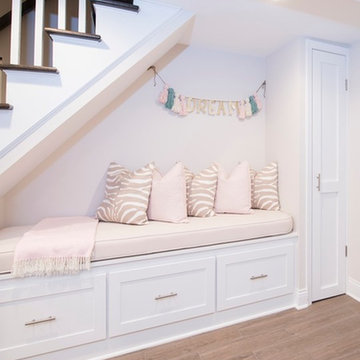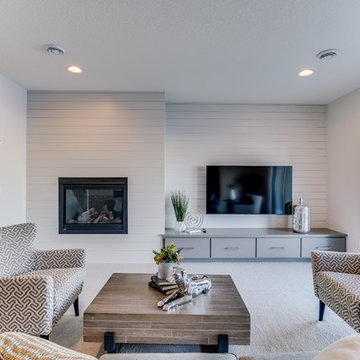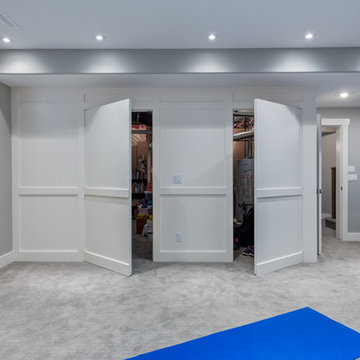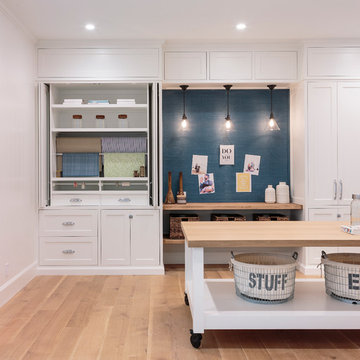Idées déco de sous-sols blancs, turquoises
Trier par :
Budget
Trier par:Populaires du jour
21 - 40 sur 12 568 photos
1 sur 3
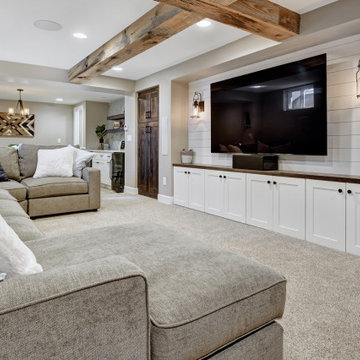
Modern farmhouse basement with wood beams, shiplap, luxury vinyl plank flooring, carpet and herringbone tile.
Cette image montre un sous-sol rustique.
Cette image montre un sous-sol rustique.
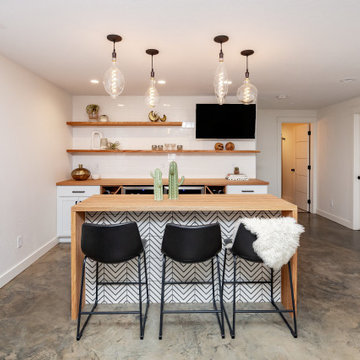
Modern basement finish in Ankeny, Iowa. Exciting, new space, complete with new bar area, modern fireplace, polished concrete flooring, bathroom and bedroom. Before and After pics. Staging: Jessica Rae Interiors. Photos: Jake Boyd Photography. Thank you to our wonderful customers, Kathy and Josh!
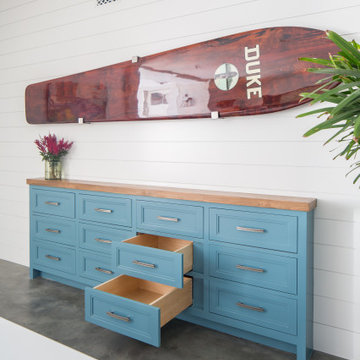
Subterranean Game Room
Réalisation d'un très grand sous-sol marin enterré avec un mur blanc, sol en béton ciré et un sol gris.
Réalisation d'un très grand sous-sol marin enterré avec un mur blanc, sol en béton ciré et un sol gris.
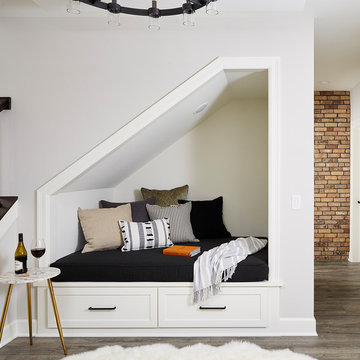
Reading nook
Idée de décoration pour un sous-sol tradition donnant sur l'extérieur et de taille moyenne avec un mur gris, un sol en vinyl et un sol gris.
Idée de décoration pour un sous-sol tradition donnant sur l'extérieur et de taille moyenne avec un mur gris, un sol en vinyl et un sol gris.
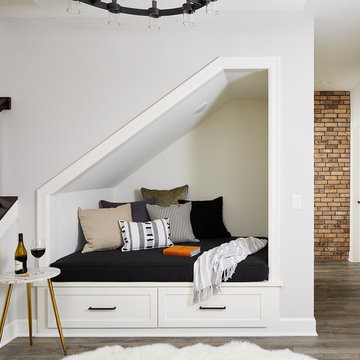
A cozy reading nook built in under the stairs leading to the basement.
Aménagement d'un grand sous-sol classique donnant sur l'extérieur avec un mur gris, un sol en vinyl et un sol gris.
Aménagement d'un grand sous-sol classique donnant sur l'extérieur avec un mur gris, un sol en vinyl et un sol gris.

This used to be a completely unfinished basement with concrete floors, cinder block walls, and exposed floor joists above. The homeowners wanted to finish the space to include a wet bar, powder room, separate play room for their daughters, bar seating for watching tv and entertaining, as well as a finished living space with a television with hidden surround sound speakers throughout the space. They also requested some unfinished spaces; one for exercise equipment, and one for HVAC, water heater, and extra storage. With those requests in mind, I designed the basement with the above required spaces, while working with the contractor on what components needed to be moved. The homeowner also loved the idea of sliding barn doors, which we were able to use as at the opening to the unfinished storage/HVAC area.

Alyssa Lee Photography
Idées déco pour un sous-sol classique donnant sur l'extérieur et de taille moyenne avec un mur gris, parquet foncé, une cheminée standard, un manteau de cheminée en carrelage et un sol marron.
Idées déco pour un sous-sol classique donnant sur l'extérieur et de taille moyenne avec un mur gris, parquet foncé, une cheminée standard, un manteau de cheminée en carrelage et un sol marron.
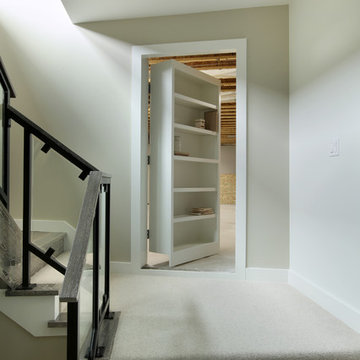
Contemporary home featuring concrete counter tops, bath vanities, and bathtub surrounds.
See more of our work at www.hardtopix.com
Photo by M-Buck Studio

The basement had the least going for it. All you saw was a drywall box for a fireplace with an insert that was off center and flanked with floating shelves. To play off the asymmetry, we decided to fill in the remaining space between the fireplace and basement wall with a metal insert that houses birch logs. A flat walnut mantel top was applied which carries down along one side to connect with the walnut drawers at the bottom of the large built-in book case unit designed by BedfordBrooks Design. Sliding doors were added to either hide or reveal the television/shelves.
http://arnalpix.com/

Nantucket Architectural Photography
Inspiration pour un grand sous-sol marin semi-enterré avec un mur blanc, moquette, aucune cheminée et un sol blanc.
Inspiration pour un grand sous-sol marin semi-enterré avec un mur blanc, moquette, aucune cheminée et un sol blanc.

Mike Chajecki www.mikechajecki.com
Inspiration pour un grand sous-sol traditionnel enterré avec un mur gris, une cheminée ribbon, un sol en liège, un manteau de cheminée en métal, un sol marron et un bar de salon.
Inspiration pour un grand sous-sol traditionnel enterré avec un mur gris, une cheminée ribbon, un sol en liège, un manteau de cheminée en métal, un sol marron et un bar de salon.
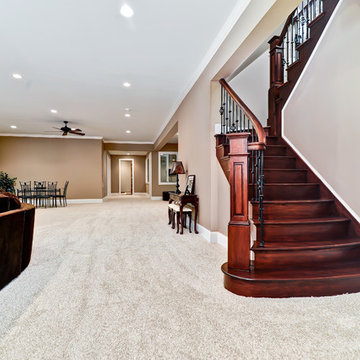
This 10,000 sqft custom home features Kraftmaid Cabinets, large bar and entertainment room, and a fantastic master bath, all overlooking a beautiful pool.
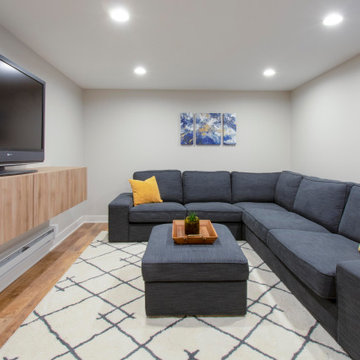
This 1933 Wauwatosa basement was dark, dingy and lacked functionality. The basement was unfinished with concrete walls and floors. A small office was enclosed but the rest of the space was open and cluttered.
The homeowners wanted a warm, organized space for their family. A recent job change meant they needed a dedicated home office. They also wanted a place where their kids could hang out with friends.
Their wish list for this basement remodel included: a home office where the couple could both work, a full bathroom, a cozy living room and a dedicated storage room.
This basement renovation resulted in a warm and bright space that is used by the whole family.
Highlights of this basement:
- Home Office: A new office gives the couple a dedicated space for work. There’s plenty of desk space, storage cabinets, under-shelf lighting and storage for their home library.
- Living Room: An old office area was expanded into a cozy living room. It’s the perfect place for their kids to hang out when they host friends and family.
- Laundry Room: The new laundry room is a total upgrade. It now includes fun laminate flooring, storage cabinets and counter space for folding laundry.
- Full Bathroom: A new bathroom gives the family an additional shower in the home. Highlights of the bathroom include a navy vanity, quartz counters, brass finishes, a Dreamline shower door and Kohler Choreograph wall panels.
- Staircase: We spruced up the staircase leading down to the lower level with patterned vinyl flooring and a matching trim color.
- Storage: We gave them a separate storage space, with custom shelving for organizing their camping gear, sports equipment and holiday decorations.
CUSTOMER REVIEW
“We had been talking about remodeling our basement for a long time, but decided to make it happen when my husband was offered a job working remotely. It felt like the right time for us to have a real home office where we could separate our work lives from our home lives.
We wanted the area to feel open, light-filled, and modern – not an easy task for a previously dark and cold basement! One of our favorite parts was when our designer took us on a 3D computer design tour of our basement. I remember thinking, ‘Oh my gosh, this could be our basement!?!’ It was so fun to see how our designer was able to take our wish list and ideas from my Pinterest board, and turn it into a practical design.
We were sold after seeing the design, and were pleasantly surprised to see that Kowalske was less costly than another estimate.” – Stephanie, homeowner

Phoenix photographic
Cette image montre un grand sous-sol traditionnel avec un mur marron, un sol en ardoise, aucune cheminée et un bar de salon.
Cette image montre un grand sous-sol traditionnel avec un mur marron, un sol en ardoise, aucune cheminée et un bar de salon.
Idées déco de sous-sols blancs, turquoises
2
