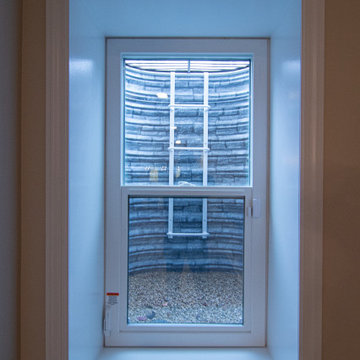Sous-sol
Trier par :
Budget
Trier par:Populaires du jour
21 - 39 sur 39 photos
1 sur 3
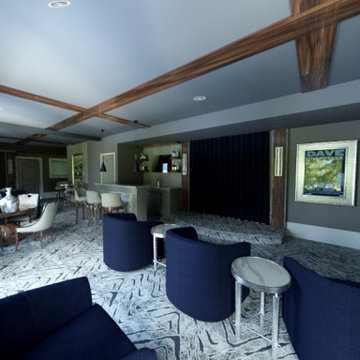
This lower level space started off as a storage space for inherited household furniture and miscellaneous infrequently used items. Pierre Jean-Baptiste Interiors reimagined the space as it now exists using some of our clients few requirements including a stage for the family comedians at the rear of the lower level, a movie screening area, a serving table for frequent soiree’s, and cozy resilient furnishings. We infused style into this lower level changing the paint colors, adding new carpet to absorb sound and provide style. We also were sure to include color in the space strategically. Be sure to subscribe to our YouTube channel for the upcoming video of this space!
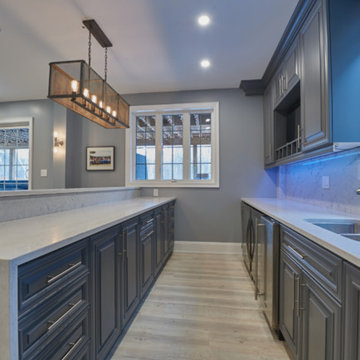
Pavel Voronenko Architectural Photography
Réalisation d'un sous-sol tradition donnant sur l'extérieur avec un mur gris, parquet clair, une cheminée ribbon et un manteau de cheminée en pierre.
Réalisation d'un sous-sol tradition donnant sur l'extérieur avec un mur gris, parquet clair, une cheminée ribbon et un manteau de cheminée en pierre.
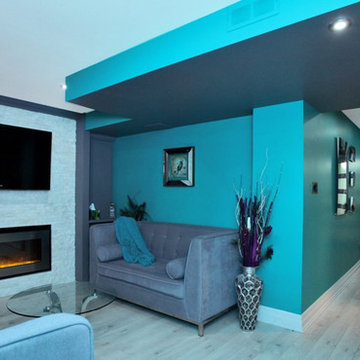
Storage room in basement
Aménagement d'un sous-sol classique semi-enterré avec un mur multicolore, sol en stratifié, une cheminée standard, un manteau de cheminée en pierre et un sol gris.
Aménagement d'un sous-sol classique semi-enterré avec un mur multicolore, sol en stratifié, une cheminée standard, un manteau de cheminée en pierre et un sol gris.
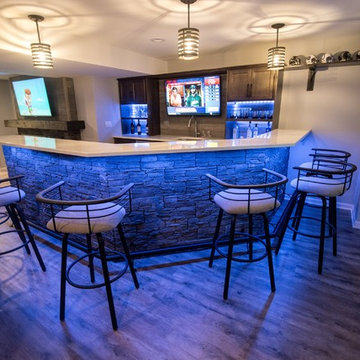
Carpet: Renescent Twist Color: "Granite"
Vinyl Plank: Encore Long View Pine
Paint: SW 7064 Passive Satin
Exemple d'un sous-sol moderne enterré et de taille moyenne avec un mur gris, moquette, une cheminée standard, un manteau de cheminée en pierre et un sol beige.
Exemple d'un sous-sol moderne enterré et de taille moyenne avec un mur gris, moquette, une cheminée standard, un manteau de cheminée en pierre et un sol beige.
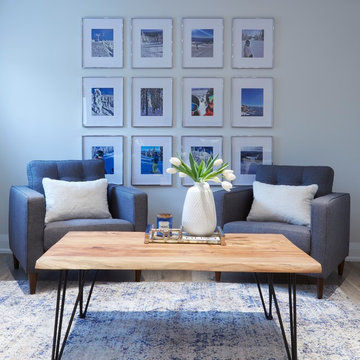
Gallery Wall with Family ski photos.
Design: Michelle Berwick
Photos: Ingrid Punwani
Idée de décoration pour un sous-sol chalet semi-enterré avec un mur blanc, parquet clair, une cheminée ribbon et un manteau de cheminée en pierre.
Idée de décoration pour un sous-sol chalet semi-enterré avec un mur blanc, parquet clair, une cheminée ribbon et un manteau de cheminée en pierre.
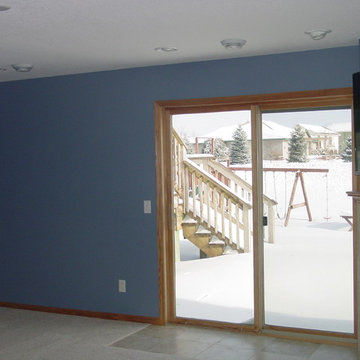
Cette photo montre un sous-sol chic donnant sur l'extérieur et de taille moyenne avec un mur bleu, moquette, une cheminée standard et un manteau de cheminée en pierre.
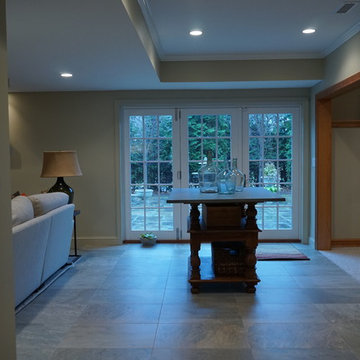
Looking out trough the tri-folding glass doors onto the outdoor patio.
Evan G, WineArchitect
Inspiration pour un sous-sol traditionnel donnant sur l'extérieur et de taille moyenne avec un mur vert, un sol en carrelage de porcelaine et un manteau de cheminée en pierre.
Inspiration pour un sous-sol traditionnel donnant sur l'extérieur et de taille moyenne avec un mur vert, un sol en carrelage de porcelaine et un manteau de cheminée en pierre.
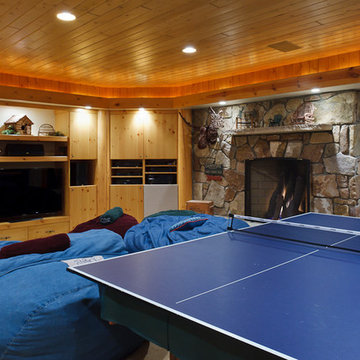
Rob Larsen Photography
Inspiration pour un grand sous-sol chalet donnant sur l'extérieur avec moquette et un manteau de cheminée en pierre.
Inspiration pour un grand sous-sol chalet donnant sur l'extérieur avec moquette et un manteau de cheminée en pierre.
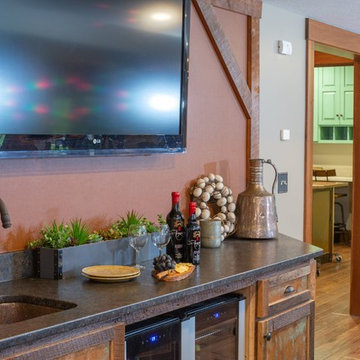
Réalisation d'un grand sous-sol sud-ouest américain avec un mur multicolore, un sol en bois brun, une cheminée standard, un manteau de cheminée en pierre et un sol marron.
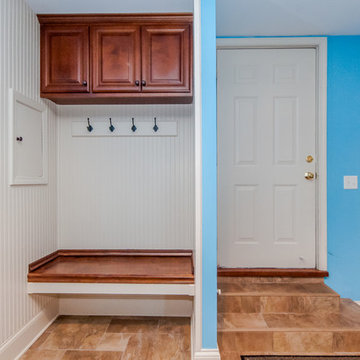
Rear entry mud room
Idée de décoration pour un sous-sol tradition donnant sur l'extérieur avec un mur vert, une cheminée double-face, un manteau de cheminée en pierre et un sol marron.
Idée de décoration pour un sous-sol tradition donnant sur l'extérieur avec un mur vert, une cheminée double-face, un manteau de cheminée en pierre et un sol marron.
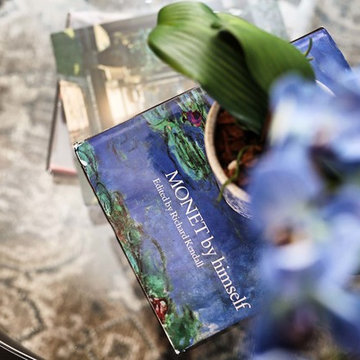
Stamos Fine Art Phtography
Aménagement d'un sous-sol asiatique donnant sur l'extérieur et de taille moyenne avec un mur blanc, un sol en carrelage de porcelaine, une cheminée standard, un manteau de cheminée en pierre et un sol marron.
Aménagement d'un sous-sol asiatique donnant sur l'extérieur et de taille moyenne avec un mur blanc, un sol en carrelage de porcelaine, une cheminée standard, un manteau de cheminée en pierre et un sol marron.
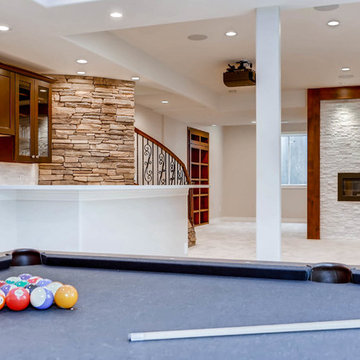
This basement offers a number of custom features including a mini-fridge built into a curving rock wall, screen projector, hand-made, built-in book cases, hand worked beams and more.
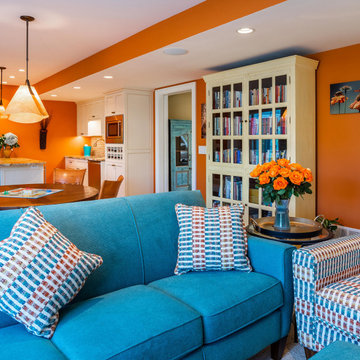
mackmiller design+build, Eden Prairie, Minnesota, 2021 Regional CotY Award Winner, Basement $100,000 to $250,000
Cette image montre un grand sous-sol design donnant sur l'extérieur avec moquette, une cheminée standard et un manteau de cheminée en pierre.
Cette image montre un grand sous-sol design donnant sur l'extérieur avec moquette, une cheminée standard et un manteau de cheminée en pierre.
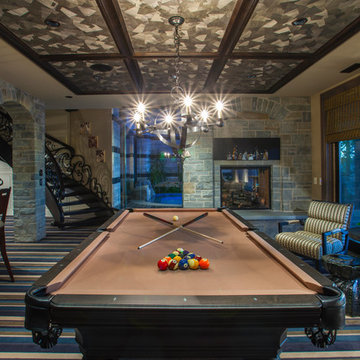
Exemple d'un sous-sol chic donnant sur l'extérieur avec un mur gris, moquette, une cheminée double-face, un manteau de cheminée en pierre et un sol multicolore.

Cette photo montre un sous-sol chic donnant sur l'extérieur avec un mur vert, moquette, une cheminée d'angle et un manteau de cheminée en pierre.
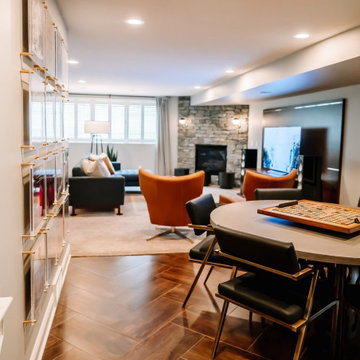
Project by Wiles Design Group. Their Cedar Rapids-based design studio serves the entire Midwest, including Iowa City, Dubuque, Davenport, and Waterloo, as well as North Missouri and St. Louis.
For more about Wiles Design Group, see here: https://wilesdesigngroup.com/
To learn more about this project, see here: https://wilesdesigngroup.com/inviting-and-modern-basement
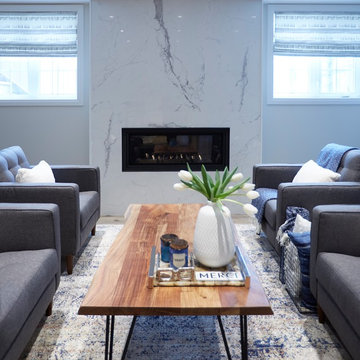
Design: Michelle Berwick
Photos: Ingrid Punwani
Inspiration pour un sous-sol chalet semi-enterré avec un mur blanc, parquet clair, une cheminée ribbon et un manteau de cheminée en pierre.
Inspiration pour un sous-sol chalet semi-enterré avec un mur blanc, parquet clair, une cheminée ribbon et un manteau de cheminée en pierre.
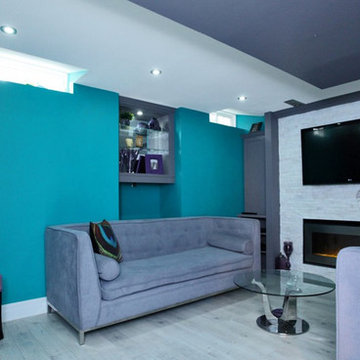
Storage room in basement
Idées déco pour un sous-sol classique semi-enterré avec un mur multicolore, sol en stratifié, une cheminée standard, un manteau de cheminée en pierre et un sol gris.
Idées déco pour un sous-sol classique semi-enterré avec un mur multicolore, sol en stratifié, une cheminée standard, un manteau de cheminée en pierre et un sol gris.
2
