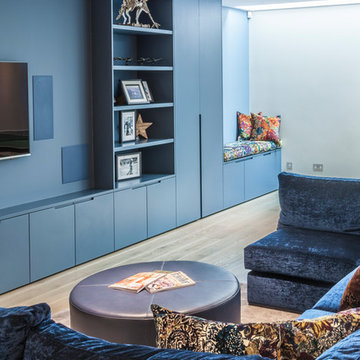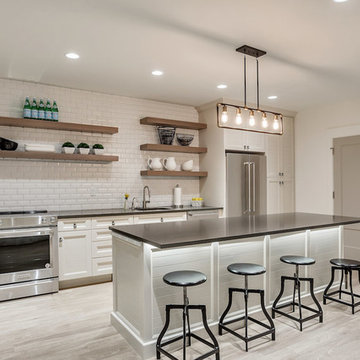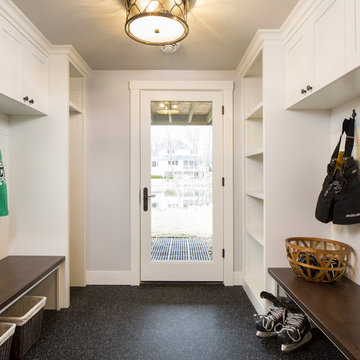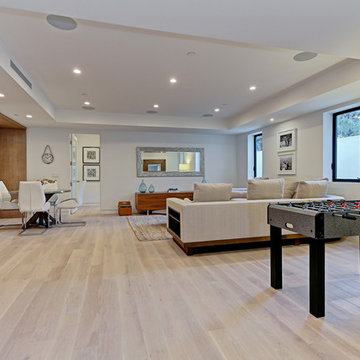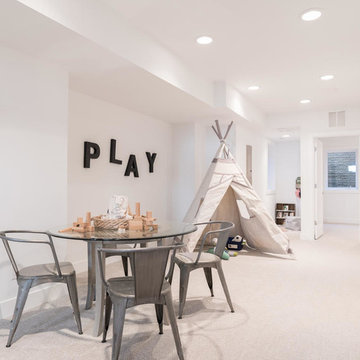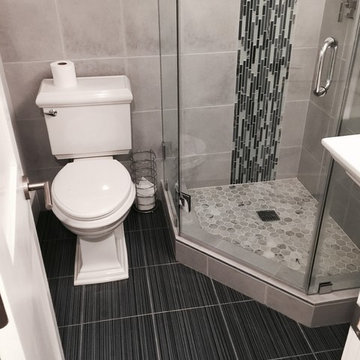Idées déco de sous-sols bleus, beiges
Trier par :
Budget
Trier par:Populaires du jour
101 - 120 sur 13 302 photos
1 sur 3
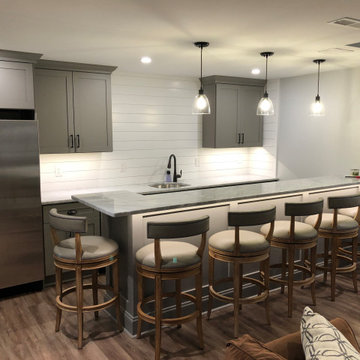
. Sit at the dramatic marble countertop bar top on comfortable gray backed bar stools. Feel like a professional bar tender as you pull everything you need from the medium gray shaker style cabinets and matching shaker two level bar front thanks to the significant storage space beneath the serving area.
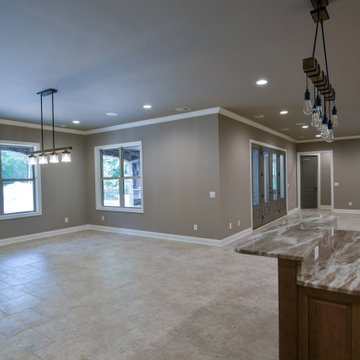
Idée de décoration pour un grand sous-sol donnant sur l'extérieur avec un mur beige, un sol en carrelage de porcelaine et un sol beige.
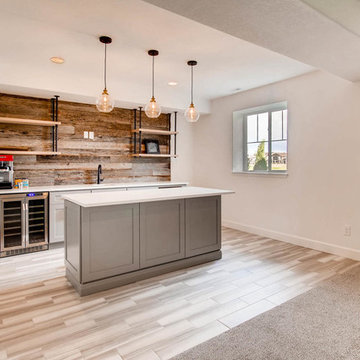
The basement was finished with a modern industrial design that includes barn wood, black steel rods, and gray cabinets. This includes a custom barn wood accent wall, perfect for a TV mount.
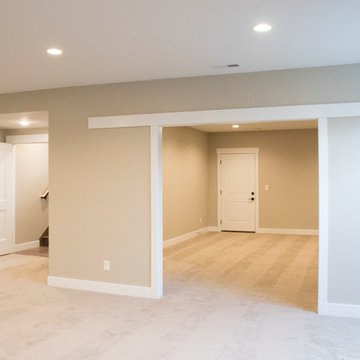
Basement Great Room and Theater
Réalisation d'un grand sous-sol tradition avec un mur beige, un sol en carrelage de céramique et un sol beige.
Réalisation d'un grand sous-sol tradition avec un mur beige, un sol en carrelage de céramique et un sol beige.
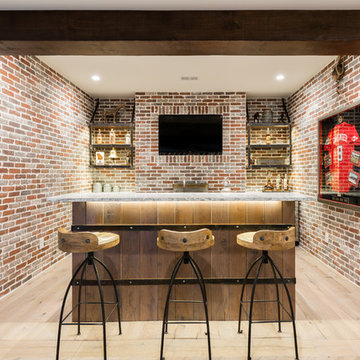
Custom shiplap walls
Exposed rustic pine beams
Custom bar with oak wine barrel look
Granite counter top
Cabinets painted Baltic Gray by Sherwin Williams
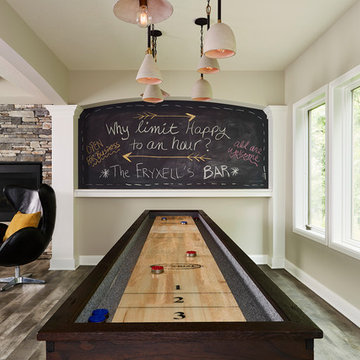
This new basement finish is a home owners dream for entertaining! Features include: an amazing bar with black cabinetry with brushed brass hardware, rustic barn wood herringbone ceiling detail and beams, sliding barn door, plank flooring, shiplap walls, chalkboard wall with an integrated drink ledge, 2 sided fireplace with stacked stone and TV niche, and a stellar bathroom!
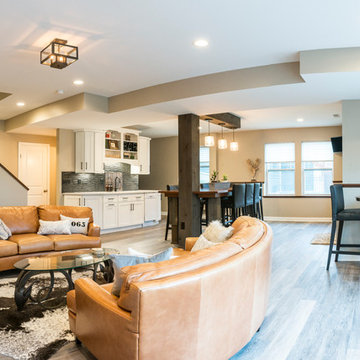
Aménagement d'un sous-sol montagne semi-enterré et de taille moyenne avec un mur beige, un sol en bois brun, aucune cheminée et un sol gris.

Under Stair Storage (H&M Designs)
Exemple d'un sous-sol tendance enterré et de taille moyenne avec un mur gris, moquette et aucune cheminée.
Exemple d'un sous-sol tendance enterré et de taille moyenne avec un mur gris, moquette et aucune cheminée.

Paul Burk
Cette photo montre un grand sous-sol tendance semi-enterré avec parquet clair et un sol beige.
Cette photo montre un grand sous-sol tendance semi-enterré avec parquet clair et un sol beige.
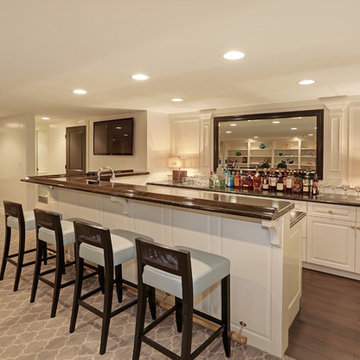
Basement bar with white paneling and a gold foot rail
Aménagement d'un grand sous-sol classique enterré avec un mur blanc, moquette, aucune cheminée et un sol marron.
Aménagement d'un grand sous-sol classique enterré avec un mur blanc, moquette, aucune cheminée et un sol marron.

Erin Kelleher
Cette image montre un sous-sol design semi-enterré et de taille moyenne avec un mur bleu.
Cette image montre un sous-sol design semi-enterré et de taille moyenne avec un mur bleu.
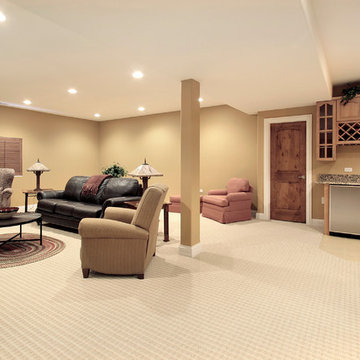
Exemple d'un grand sous-sol moderne enterré avec un mur beige, moquette, aucune cheminée et un sol beige.
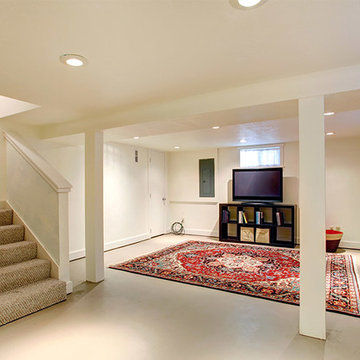
Cette image montre un grand sous-sol traditionnel donnant sur l'extérieur avec un mur blanc et un sol en vinyl.
Idées déco de sous-sols bleus, beiges
6
