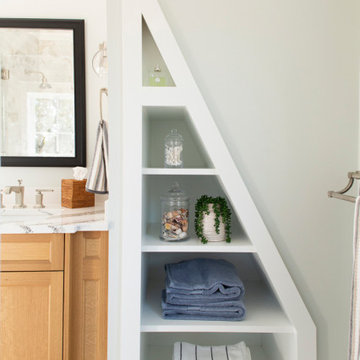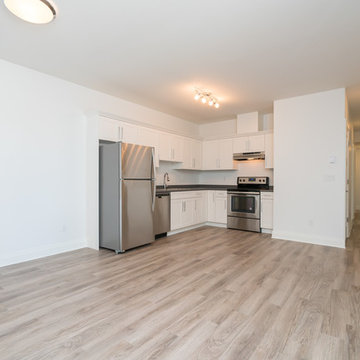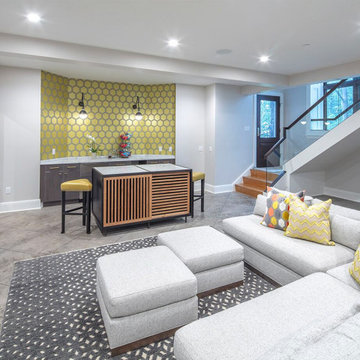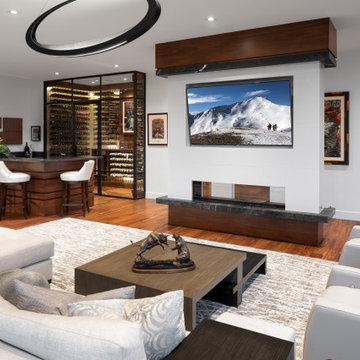Idées déco de sous-sols bleus, blancs
Trier par :
Budget
Trier par:Populaires du jour
141 - 160 sur 13 128 photos
1 sur 3
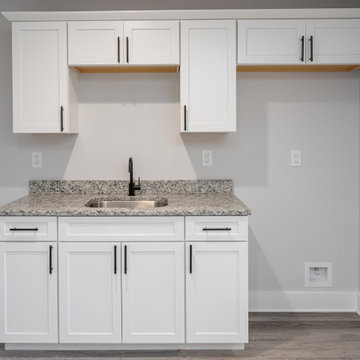
Inspiration pour un grand sous-sol traditionnel donnant sur l'extérieur avec un bar de salon, un mur gris, un sol en vinyl et un sol gris.

Réalisation d'un grand sous-sol tradition semi-enterré avec un mur beige, moquette, une cheminée ribbon, un manteau de cheminée en pierre et un sol gris.
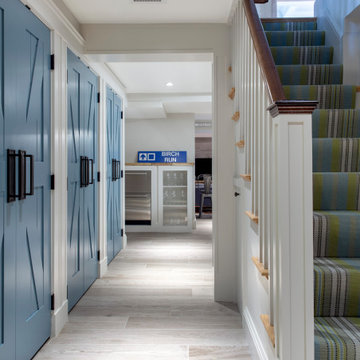
TEAM
Architect: LDa Architecture & Interiors
Interior Design: LDa Architecture & Interiors
Photographer: Sean Litchfield Photography
Cette image montre un grand sous-sol traditionnel enterré avec un mur blanc, parquet clair, aucune cheminée et un sol gris.
Cette image montre un grand sous-sol traditionnel enterré avec un mur blanc, parquet clair, aucune cheminée et un sol gris.
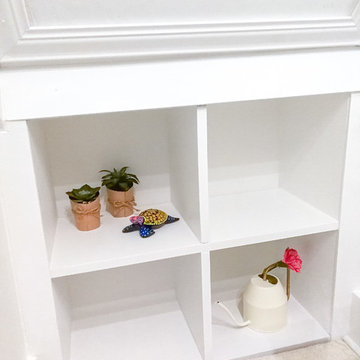
This is the under stairs Playhouse I designed and built in the basement.
Exemple d'un petit sous-sol.
Exemple d'un petit sous-sol.

Builder: Orchard Hills Design and Construction, LLC
Interior Designer: ML Designs
Kitchen Designer: Heidi Piron
Landscape Architect: J. Kest & Company, LLC
Photographer: Christian Garibaldi

Cette photo montre un grand sous-sol tendance donnant sur l'extérieur avec un mur gris, moquette, une cheminée standard, un manteau de cheminée en carrelage et un sol gris.

Aménagement d'un grand sous-sol contemporain enterré avec un mur blanc, parquet clair, une cheminée ribbon et un manteau de cheminée en carrelage.
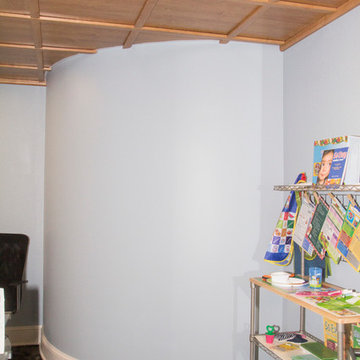
2 foot by 2 foot panels, wall molding, rails and grids snapped over the metal suspended ceiling.
Joni Hayes Photography
Réalisation d'un sous-sol.
Réalisation d'un sous-sol.
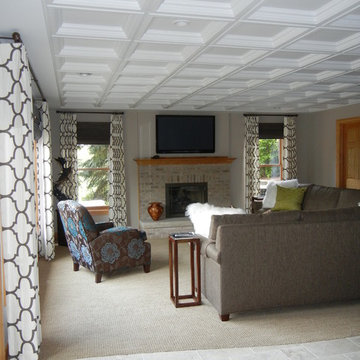
Basement family room. Photo by Natalie Kirkpatrick Design, LLC
Aménagement d'un sous-sol classique.
Aménagement d'un sous-sol classique.

Inspiration pour un grand sous-sol rustique semi-enterré avec un mur blanc, sol en béton ciré et une cheminée standard.

This walkout basement features sliding glass doors and bright windows that light up the space. ©Finished Basement Company
Réalisation d'un grand sous-sol tradition donnant sur l'extérieur avec un mur gris, parquet foncé, une cheminée d'angle, un manteau de cheminée en carrelage et un sol marron.
Réalisation d'un grand sous-sol tradition donnant sur l'extérieur avec un mur gris, parquet foncé, une cheminée d'angle, un manteau de cheminée en carrelage et un sol marron.

A light filled basement complete with a Home Bar and Game Room. Beyond the Pool Table and Ping Pong Table, the floor to ceiling sliding glass doors open onto an outdoor sitting patio.
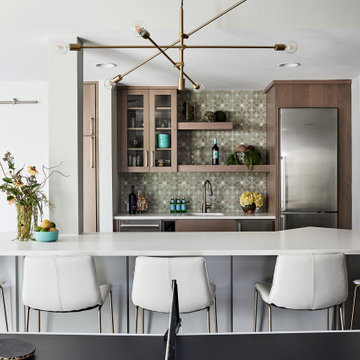
Project Developer Elle Hunter
Designer Allie Mann
Photography by Stacy Zarin Goldberg
Inspiration pour un sous-sol.
Inspiration pour un sous-sol.
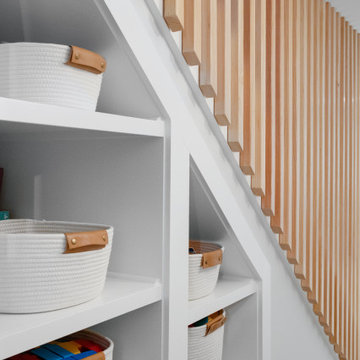
A top to bottom renovation of a 1939 bungalow in Bethesda, MD totally transformed a dark and dated house into an open, bright and welcoming home. The old basement was a warren of oddly placed and shaped rooms with low bulkheads throughout that resulted in awkward, claustrophobic spaces. We completely gutted and reimagined the layout, relocating the laundry room (formerly just a closet off the family room), expanding the bathroom, removing a stair wall, replacing windows and resizing/raising the ductwork to make the space feel open and inviting. Removing the old laundry closet created the perfect spot for an art nook, a great place for budding artists to create and display their art projects. The custom under-stair storage cubbies can be used to stow away kids’ toys, extra linens, and other odds and ends. Replacing the solid stair wall with an open wood slat wall provides sightlines while the natural wood gives a nod to the light oak floors above.
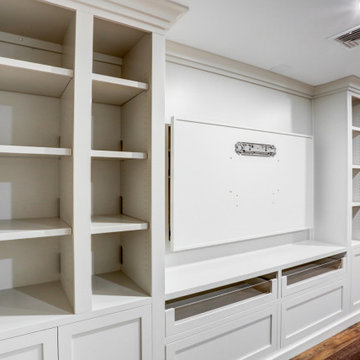
Finished Basement with large built-in entertainment space and storage shelves in this newly finished basement were a must for making the most out of the space. The stairway creates a natural divide between the new living space and an area that could be used as an office or workout room. Through the barn door is an additional bedroom, as well as a bright blue bathroom addition. This is the perfect finished basement for a growing family.

Exemple d'un sous-sol tendance semi-enterré avec un mur beige, un sol en bois brun, une cheminée standard, un manteau de cheminée en pierre et un sol marron.
Idées déco de sous-sols bleus, blancs
8
