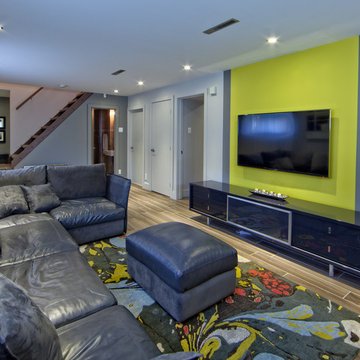Idées déco de sous-sols bleus semi-enterrés
Trier par :
Budget
Trier par:Populaires du jour
41 - 60 sur 91 photos
1 sur 3
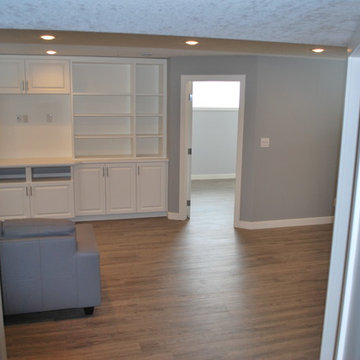
Idées déco pour un grand sous-sol classique semi-enterré avec un mur gris, un sol en bois brun, aucune cheminée et un sol marron.
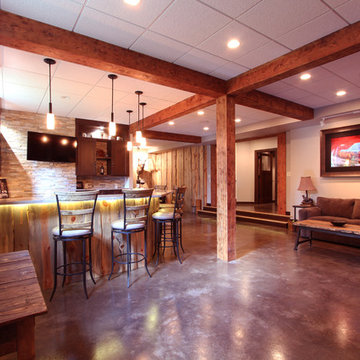
Open concept basement with tons of wood that pairs great with the polished, stained concrete floors. The texture adds warmth and life to this big basement.
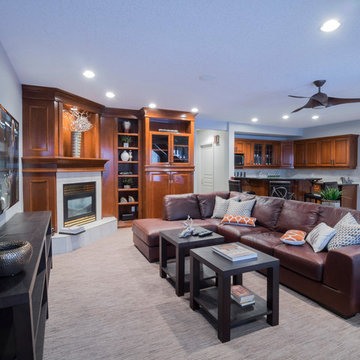
Réalisation d'un sous-sol design semi-enterré et de taille moyenne avec un mur beige, moquette, une cheminée standard et un manteau de cheminée en carrelage.
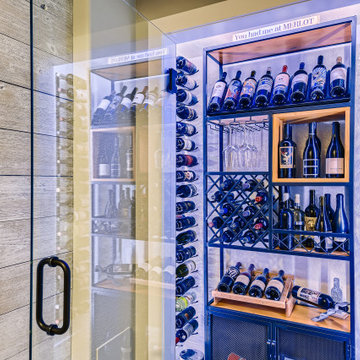
This custom basement offers an industrial sports bar vibe with contemporary elements. The wet bar features open shelving, a brick backsplash, wood accents and custom LED lighting throughout. The theater space features a coffered ceiling with LED lighting and plenty of game room space. The basement comes complete with a in-home gym and a custom wine cellar.
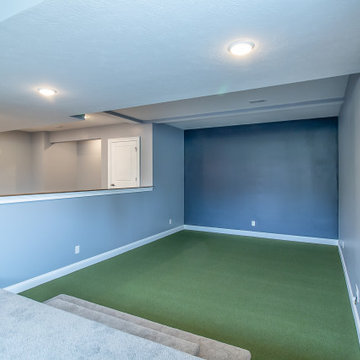
Basement living space with putting green area.
.
.
.
#payneandpayne #homebuilder #homedecor #homedesign #custombuild #luxuryhome #ohiohomebuilders #ohiocustomhomes #dreamhome #nahb #buildersofinsta
#builtins #chandelier #recroom #marblekitchen #barndoors #familyownedbusiness #clevelandbuilders #cortlandohio #AtHomeCLE
.?@paulceroky
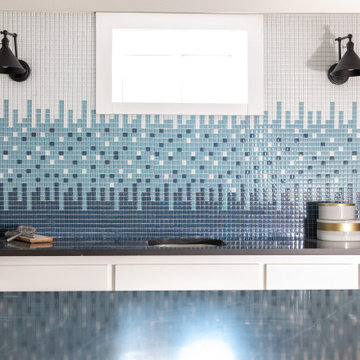
Inspiration pour un sous-sol semi-enterré avec un bar de salon, un mur blanc, un sol en bois brun, aucune cheminée et un sol marron.
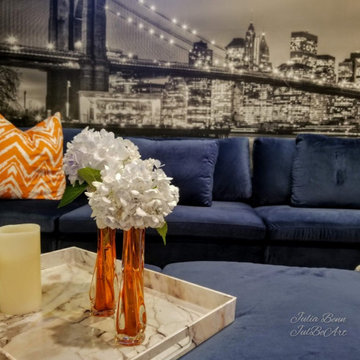
#basement #recroom #homeoffice
Idée de décoration pour un sous-sol design semi-enterré avec un mur gris et moquette.
Idée de décoration pour un sous-sol design semi-enterré avec un mur gris et moquette.

The owners wanted to add space to their DC home by utilizing the existing dark, wet basement. We were able to create a light, bright space for their growing family. Behind the walls we updated the plumbing, insulation and waterproofed the basement. You can see the beautifully finished space is multi-functional with a play area, TV viewing, new spacious bath and laundry room - the perfect space for a growing family.
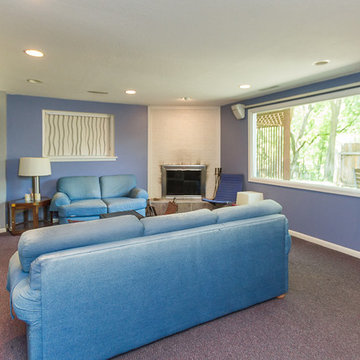
Idée de décoration pour un sous-sol tradition semi-enterré et de taille moyenne avec un mur gris, moquette, une cheminée d'angle et un sol violet.
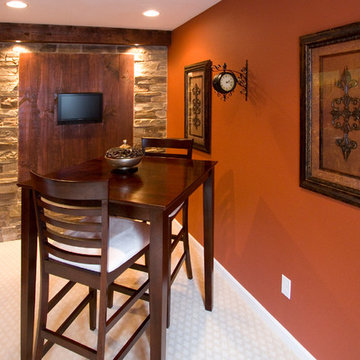
Idées déco pour un sous-sol montagne semi-enterré et de taille moyenne avec moquette et un mur orange.
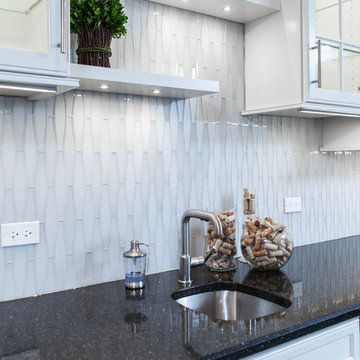
Photo by Studio West Photography
Idées déco pour un grand sous-sol classique semi-enterré avec un mur gris et sol en béton ciré.
Idées déco pour un grand sous-sol classique semi-enterré avec un mur gris et sol en béton ciré.
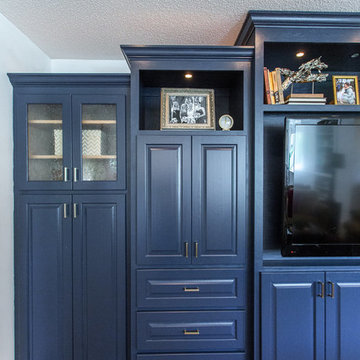
Chelsie Lopez
Inspiration pour un sous-sol bohème semi-enterré et de taille moyenne avec un mur blanc et un sol en bois brun.
Inspiration pour un sous-sol bohème semi-enterré et de taille moyenne avec un mur blanc et un sol en bois brun.
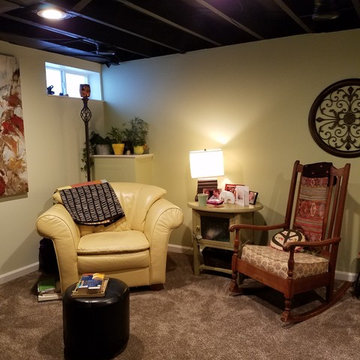
Water meter corner created a raised plant area and sitting space.
Réalisation d'un sous-sol tradition de taille moyenne et semi-enterré avec moquette et un mur blanc.
Réalisation d'un sous-sol tradition de taille moyenne et semi-enterré avec moquette et un mur blanc.
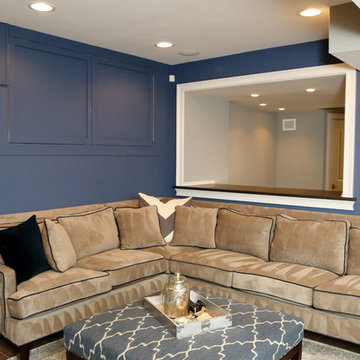
Idées déco pour un grand sous-sol classique semi-enterré avec un mur bleu, un sol en bois brun et aucune cheminée.
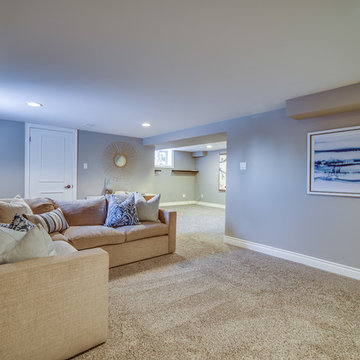
Réalisation d'un grand sous-sol semi-enterré avec un mur gris, moquette et un sol beige.
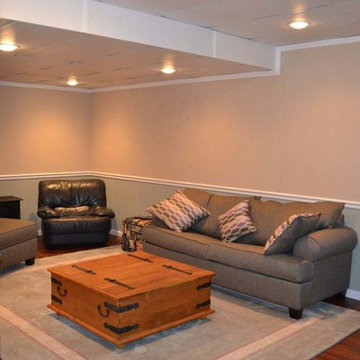
Réalisation d'un sous-sol design semi-enterré et de taille moyenne avec un mur gris, parquet clair et aucune cheminée.
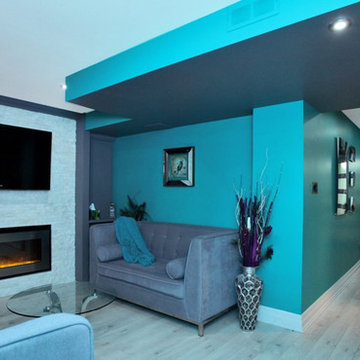
Storage room in basement
Aménagement d'un sous-sol classique semi-enterré avec un mur multicolore, sol en stratifié, une cheminée standard, un manteau de cheminée en pierre et un sol gris.
Aménagement d'un sous-sol classique semi-enterré avec un mur multicolore, sol en stratifié, une cheminée standard, un manteau de cheminée en pierre et un sol gris.
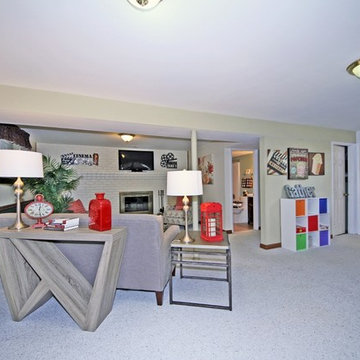
Inspiration pour un sous-sol traditionnel semi-enterré et de taille moyenne avec un mur beige, moquette, une cheminée standard, un manteau de cheminée en brique et un sol gris.
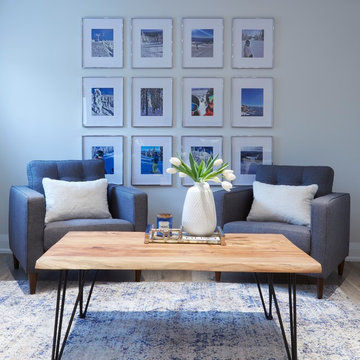
Gallery Wall with Family ski photos.
Design: Michelle Berwick
Photos: Ingrid Punwani
Idée de décoration pour un sous-sol chalet semi-enterré avec un mur blanc, parquet clair, une cheminée ribbon et un manteau de cheminée en pierre.
Idée de décoration pour un sous-sol chalet semi-enterré avec un mur blanc, parquet clair, une cheminée ribbon et un manteau de cheminée en pierre.
Idées déco de sous-sols bleus semi-enterrés
3
