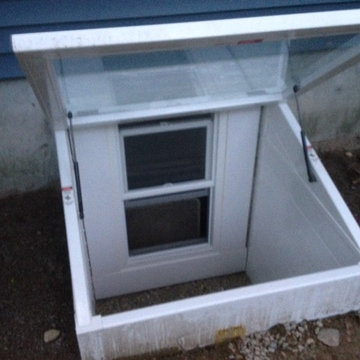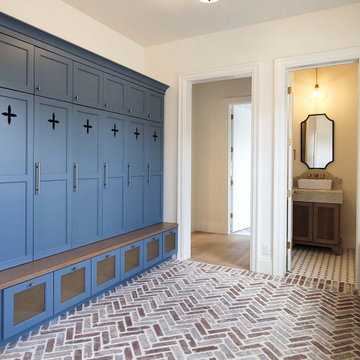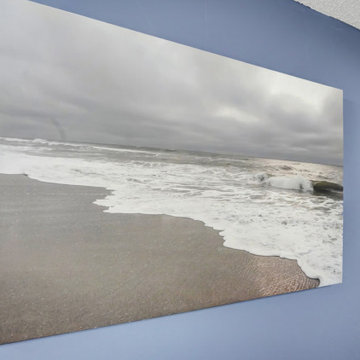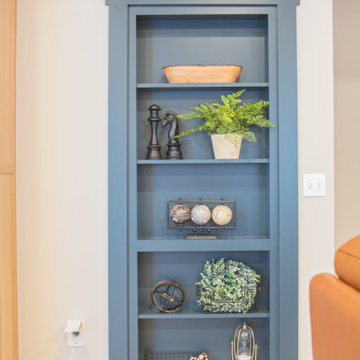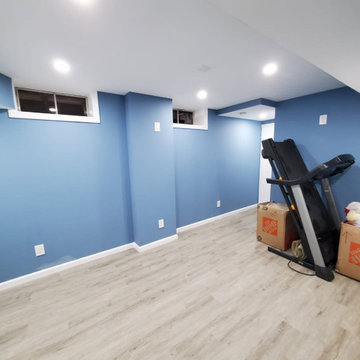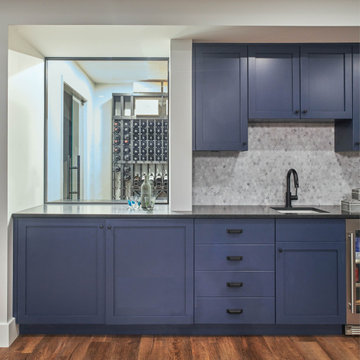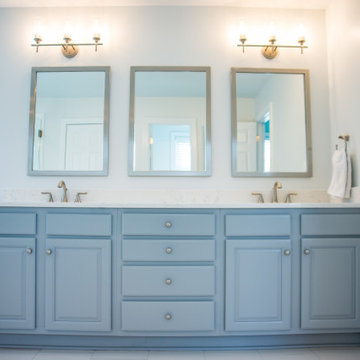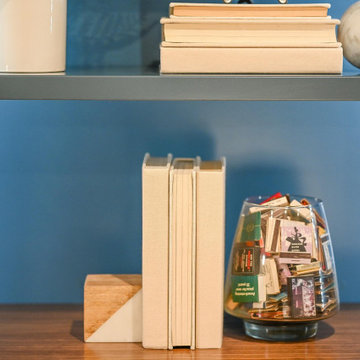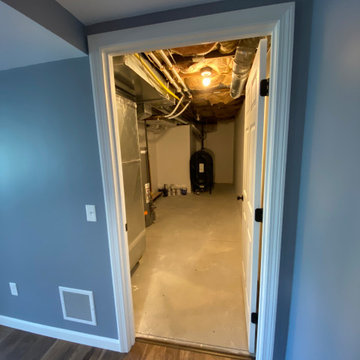Idées déco de sous-sols bleus, violets
Trier par :
Budget
Trier par:Populaires du jour
101 - 120 sur 1 284 photos
1 sur 3
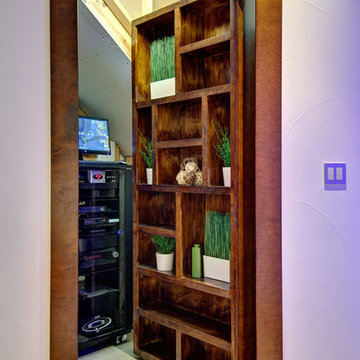
A bookshelf is a secret door that opens to reveal hidden storage. ©Finished Basement Company
Cette photo montre un grand sous-sol tendance semi-enterré avec un mur blanc, moquette, aucune cheminée et un sol blanc.
Cette photo montre un grand sous-sol tendance semi-enterré avec un mur blanc, moquette, aucune cheminée et un sol blanc.

Idée de décoration pour un grand sous-sol design enterré avec un bar de salon, un mur blanc, moquette, un sol beige et un plafond décaissé.
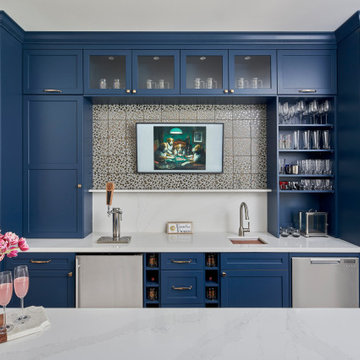
© Lassiter Photography | ReVisionCharlotte.com
Inspiration pour un grand sous-sol traditionnel donnant sur l'extérieur avec un bar de salon, un mur beige, un sol en vinyl, aucune cheminée et un sol marron.
Inspiration pour un grand sous-sol traditionnel donnant sur l'extérieur avec un bar de salon, un mur beige, un sol en vinyl, aucune cheminée et un sol marron.
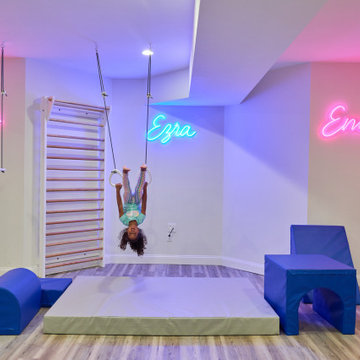
Kids' room - modern kids' room idea in New York - Houzz
Cette photo montre un sous-sol moderne.
Cette photo montre un sous-sol moderne.

Cette photo montre un sous-sol tendance semi-enterré avec un mur gris, un sol en bois brun, aucune cheminée et un sol marron.
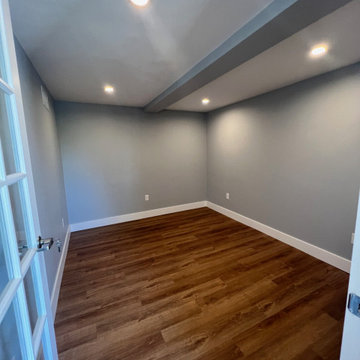
Full home renovation, finished basement, 5 bedrooms, custom barn doors, 2 kitchens, 4 bathrooms, large wrap around deck, vinyl plank flooring, level all ceilings and floors, structural work, new electrical, hvac, plumbing throughout.
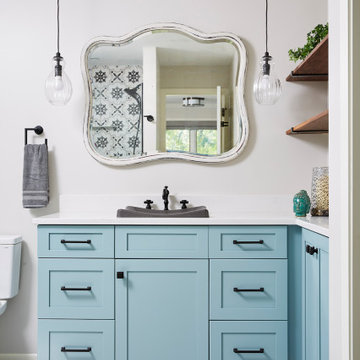
Basement spaces reconfigured to create a beautiful basement bathroom.
When a frozen pipe in the kitchen of this split-level home caused a flooded basement, the homeowners decided not to just keep everything as it was, but to take advantage of work being done there and make some improvements they'd been thinking about for a while.
First, instead of repairing the laundry room, they moved the laundry up a level.
Next, the former laundry space was transformed into a fully-functioning bathroom, borrowing space from the oversized bedroom next to it. That bedroom was then spruced up. The final result was a bright, pleasing bedroom with a beautiful attached bath.

The walk-out basement in this beautiful home features a large gameroom complete with modern seating, a large screen TV, a shuffleboard table, a full-sized pool table and a full kitchenette. The adjoining walk-out patio features a spiral staircase connecting the upper backyard and the lower side yard. The patio area has four comfortable swivel chairs surrounding a round firepit and an outdoor dining table and chairs. In the gameroom, swivel chairs allow for conversing, watching TV or for turning to view the game at the pool table. Modern artwork and a contrasting navy accent wall add a touch of sophistication to the fun space.
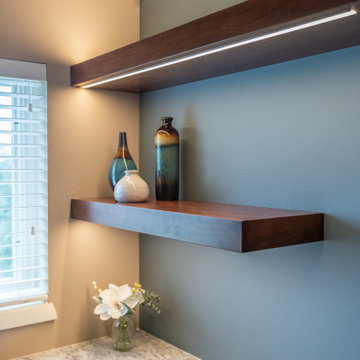
The floating shelves with embedded LED light strips anchor the left and right sides of the TV wall
Idées déco pour un sous-sol contemporain.
Idées déco pour un sous-sol contemporain.
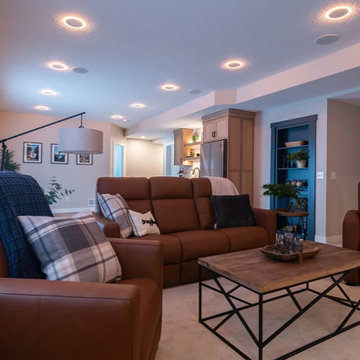
A blank slate and open minds are a perfect recipe for creative design ideas. The homeowner's brother is a custom cabinet maker who brought our ideas to life and then Landmark Remodeling installed them and facilitated the rest of our vision. We had a lot of wants and wishes, and were to successfully do them all, including a gym, fireplace, hidden kid's room, hobby closet, and designer touches.
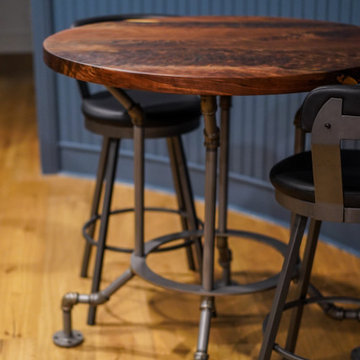
Now this is the perfect place for watching some football or a little blacklight ping pong. We added wide plank pine floors and deep dirty blue walls to create the frame. The black velvet pit sofa, custom made table, pops of gold, leather, fur and reclaimed wood give this space the masculine but sexy feel we were trying to accomplish.
Idées déco de sous-sols bleus, violets
6
