Idées déco de sous-sols bord de mer avec un mur beige
Trier par :
Budget
Trier par:Populaires du jour
21 - 40 sur 98 photos
1 sur 3
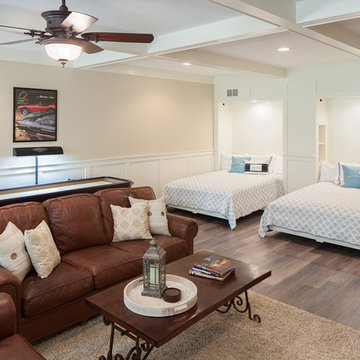
Jeff Tippett
Idées déco pour un sous-sol bord de mer semi-enterré avec un mur beige, un sol en bois brun et un sol marron.
Idées déco pour un sous-sol bord de mer semi-enterré avec un mur beige, un sol en bois brun et un sol marron.
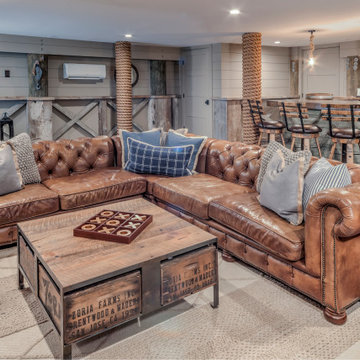
Renovation in Bora-Bora, Fenwick Island DE with Square Wooden Table and Nautical Theme Design
Cette photo montre un grand sous-sol bord de mer donnant sur l'extérieur avec un mur beige et parquet foncé.
Cette photo montre un grand sous-sol bord de mer donnant sur l'extérieur avec un mur beige et parquet foncé.
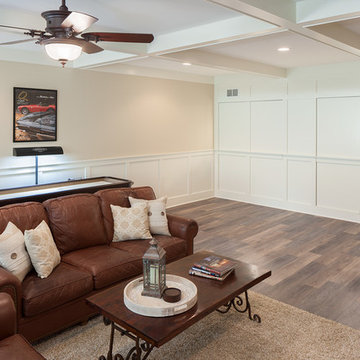
Jeff Tippett
Exemple d'un sous-sol bord de mer semi-enterré avec un mur beige, un sol en bois brun et un sol marron.
Exemple d'un sous-sol bord de mer semi-enterré avec un mur beige, un sol en bois brun et un sol marron.
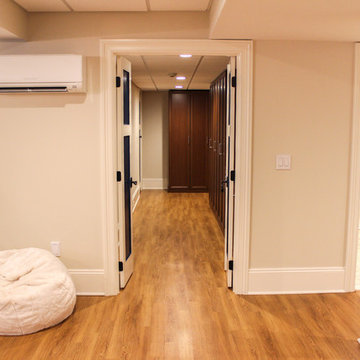
Idées déco pour un très grand sous-sol bord de mer enterré avec un mur beige, parquet clair et aucune cheminée.
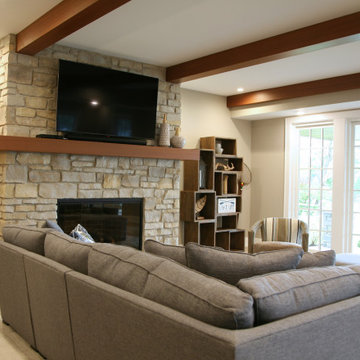
The tv viewing area of the lower level has plenty of seating for a big game. The wall of windows overlooks the lake and makes this basement feel light and sunny every day of the year.
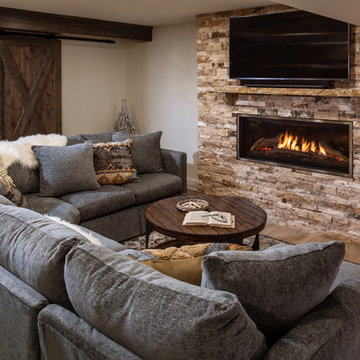
Edmunds Studios Photography
Cette photo montre un sous-sol bord de mer donnant sur l'extérieur et de taille moyenne avec un mur beige, un sol en vinyl, une cheminée standard, un manteau de cheminée en pierre et un sol marron.
Cette photo montre un sous-sol bord de mer donnant sur l'extérieur et de taille moyenne avec un mur beige, un sol en vinyl, une cheminée standard, un manteau de cheminée en pierre et un sol marron.
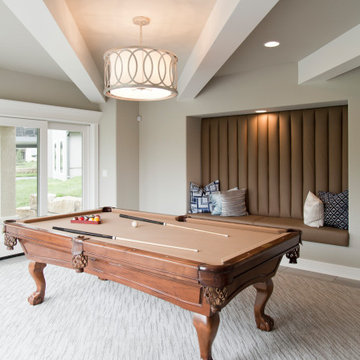
Wall color: Passive #7064
Trim: Pure White #7005
Tile Flooring: Emser Sandstorm
Inset Carpet: T-Lexmark Mojave R3020 Granite 3538
Light Fixture: Wilson LIghting
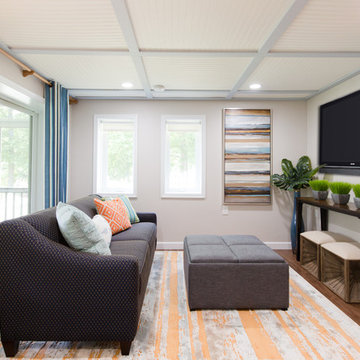
Tim Souza
Idées déco pour un sous-sol bord de mer donnant sur l'extérieur et de taille moyenne avec un mur beige, un sol en vinyl et un sol marron.
Idées déco pour un sous-sol bord de mer donnant sur l'extérieur et de taille moyenne avec un mur beige, un sol en vinyl et un sol marron.
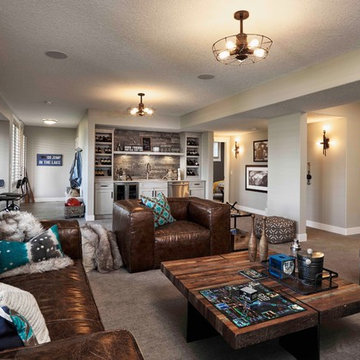
Jean Perron
Inspiration pour un grand sous-sol marin donnant sur l'extérieur avec un mur beige, moquette et aucune cheminée.
Inspiration pour un grand sous-sol marin donnant sur l'extérieur avec un mur beige, moquette et aucune cheminée.
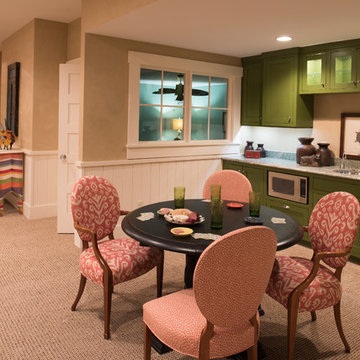
Scott Amundson
Réalisation d'un sous-sol marin avec un mur beige, moquette et aucune cheminée.
Réalisation d'un sous-sol marin avec un mur beige, moquette et aucune cheminée.
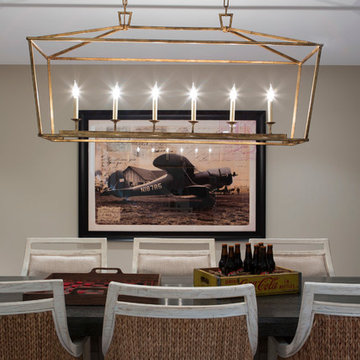
Martha O'Hara Interiors, Interior Design & Photo Styling | Nor-Son Inc, Remodel | Troy Thies, Photography
Please Note: All “related,” “similar,” and “sponsored” products tagged or listed by Houzz are not actual products pictured. They have not been approved by Martha O’Hara Interiors nor any of the professionals credited. For information about our work, please contact design@oharainteriors.com.
Great use of under house space on a raised modular for a two car garage and bonus room. Radiant heated floors too!
Inspiration pour un sous-sol marin donnant sur l'extérieur avec un mur beige et un sol en carrelage de céramique.
Inspiration pour un sous-sol marin donnant sur l'extérieur avec un mur beige et un sol en carrelage de céramique.
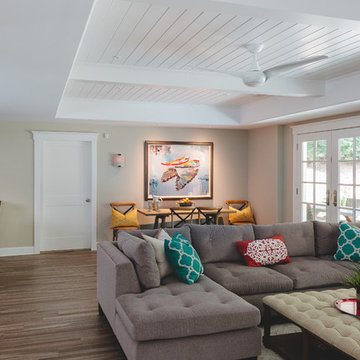
Terrace level view that includes a seating area behind the living room, creating an intimate atmosphere while still retaining its open style.
Gregg Willett Photography
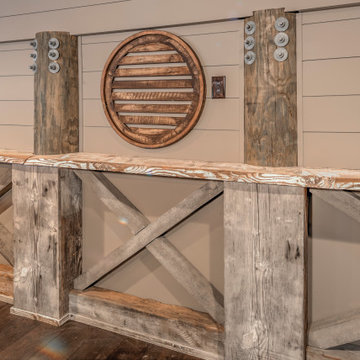
Renovation in Bora-Bora, Fenwick Island DE with Beige Siding and Decorative Wooden Round Venting Windows
Inspiration pour un grand sous-sol marin donnant sur l'extérieur avec un mur beige et parquet foncé.
Inspiration pour un grand sous-sol marin donnant sur l'extérieur avec un mur beige et parquet foncé.
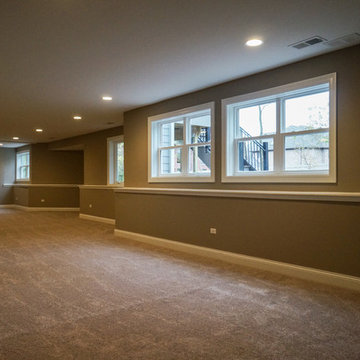
DJK Custom Homes
Inspiration pour un grand sous-sol marin semi-enterré avec un mur beige et moquette.
Inspiration pour un grand sous-sol marin semi-enterré avec un mur beige et moquette.
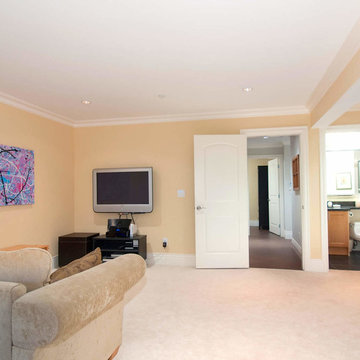
basement living room, flat screen wall mounted tv, bathroom, light carpet, beige walls, crown molding
Inspiration pour un sous-sol marin donnant sur l'extérieur et de taille moyenne avec un mur beige et moquette.
Inspiration pour un sous-sol marin donnant sur l'extérieur et de taille moyenne avec un mur beige et moquette.
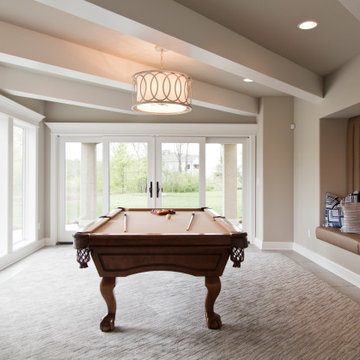
Wall color: Passive #7064
Trim: Pure White #7005
Tile Flooring: Emser Sandstorm
Inset Carpet: T-Lexmark Mojave R3020 Granite 3538
Light Fixture: Wilson LIghting
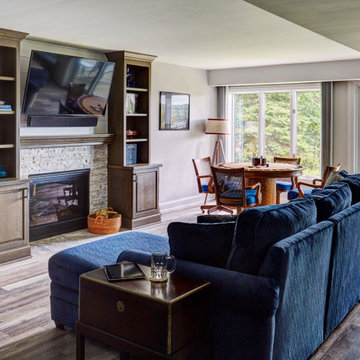
Exemple d'un grand sous-sol bord de mer donnant sur l'extérieur avec salle de cinéma, un mur beige, sol en stratifié, une cheminée standard, un manteau de cheminée en pierre et un sol marron.
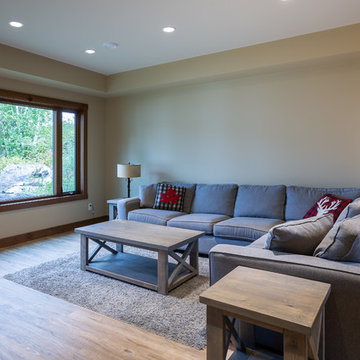
Cozy family room with a spectacular view in a walkout basement.
Cette image montre un grand sous-sol marin donnant sur l'extérieur avec un mur beige, un sol en linoléum et un sol marron.
Cette image montre un grand sous-sol marin donnant sur l'extérieur avec un mur beige, un sol en linoléum et un sol marron.
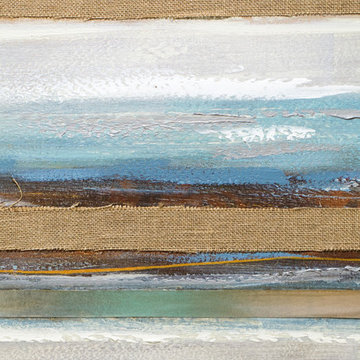
Tim Souza
Réalisation d'un sous-sol marin donnant sur l'extérieur et de taille moyenne avec un mur beige, un sol en vinyl et un sol marron.
Réalisation d'un sous-sol marin donnant sur l'extérieur et de taille moyenne avec un mur beige, un sol en vinyl et un sol marron.
Idées déco de sous-sols bord de mer avec un mur beige
2