Idées déco de sous-sols campagne avec un manteau de cheminée en pierre
Trier par :
Budget
Trier par:Populaires du jour
41 - 60 sur 105 photos
1 sur 3
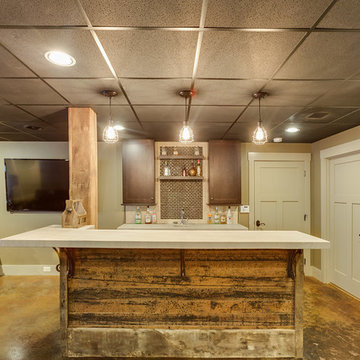
Jana Sobel
Idées déco pour un sous-sol campagne donnant sur l'extérieur avec un mur beige, sol en béton ciré, une cheminée standard et un manteau de cheminée en pierre.
Idées déco pour un sous-sol campagne donnant sur l'extérieur avec un mur beige, sol en béton ciré, une cheminée standard et un manteau de cheminée en pierre.
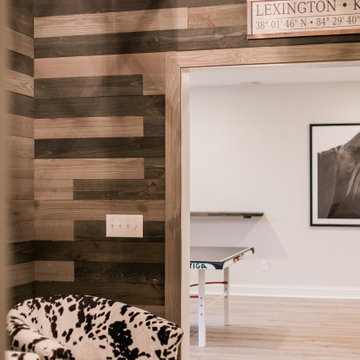
Inspiration pour un grand sous-sol rustique semi-enterré avec un mur beige, un sol en vinyl, une cheminée d'angle, un manteau de cheminée en pierre et un sol beige.
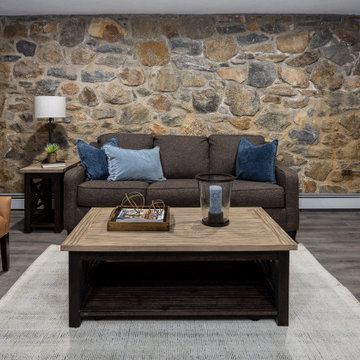
Inspiration pour un sous-sol rustique enterré et de taille moyenne avec un manteau de cheminée en pierre.
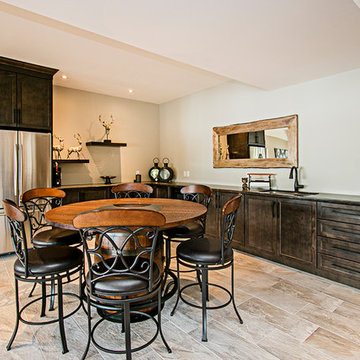
Paul Brown
Cette image montre un sous-sol rustique donnant sur l'extérieur avec un mur gris, un sol en travertin, une cheminée standard, un manteau de cheminée en pierre et un sol gris.
Cette image montre un sous-sol rustique donnant sur l'extérieur avec un mur gris, un sol en travertin, une cheminée standard, un manteau de cheminée en pierre et un sol gris.
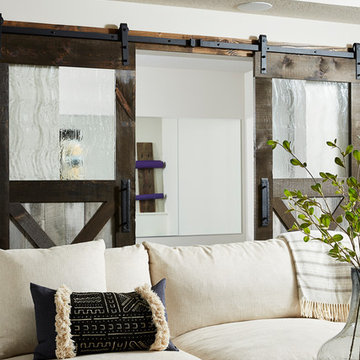
Cette photo montre un sous-sol nature donnant sur l'extérieur et de taille moyenne avec un mur blanc, moquette, une cheminée d'angle, un manteau de cheminée en pierre et un sol gris.
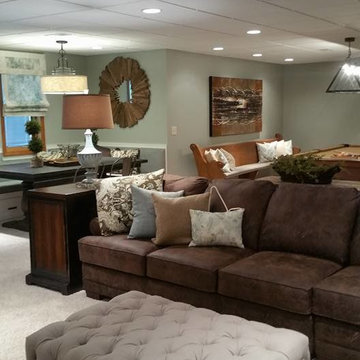
Exemple d'un grand sous-sol nature donnant sur l'extérieur avec un mur bleu, moquette, une cheminée standard et un manteau de cheminée en pierre.
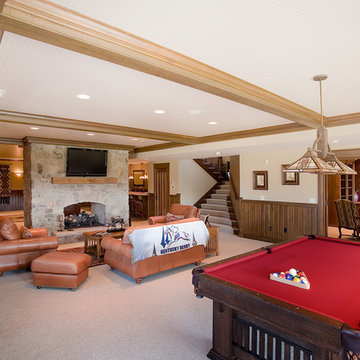
Cette image montre un grand sous-sol rustique donnant sur l'extérieur avec moquette, une cheminée standard et un manteau de cheminée en pierre.
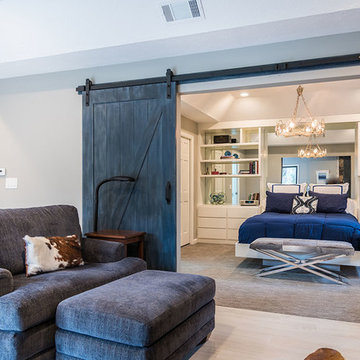
Exemple d'un grand sous-sol nature semi-enterré avec un mur bleu, un sol en carrelage de céramique, un poêle à bois, un manteau de cheminée en pierre et un sol beige.
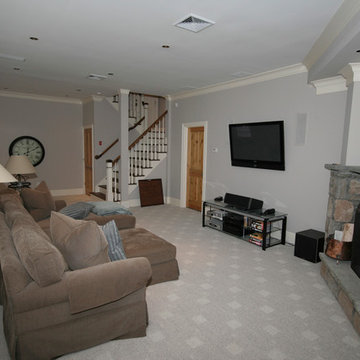
Exemple d'un sous-sol nature semi-enterré avec un mur gris, moquette, une cheminée d'angle et un manteau de cheminée en pierre.

Today’s basements are much more than dark, dingy spaces or rec rooms of years ago. Because homeowners are spending more time in them, basements have evolved into lower-levels with distinctive spaces, complete with stone and marble fireplaces, sitting areas, coffee and wine bars, home theaters, over sized guest suites and bathrooms that rival some of the most luxurious resort accommodations.
Gracing the lakeshore of Lake Beulah, this homes lower-level presents a beautiful opening to the deck and offers dynamic lake views. To take advantage of the home’s placement, the homeowner wanted to enhance the lower-level and provide a more rustic feel to match the home’s main level, while making the space more functional for boating equipment and easy access to the pier and lakefront.
Jeff Auberger designed a seating area to transform into a theater room with a touch of a button. A hidden screen descends from the ceiling, offering a perfect place to relax after a day on the lake. Our team worked with a local company that supplies reclaimed barn board to add to the decor and finish off the new space. Using salvaged wood from a corn crib located in nearby Delavan, Jeff designed a charming area near the patio door that features two closets behind sliding barn doors and a bench nestled between the closets, providing an ideal spot to hang wet towels and store flip flops after a day of boating. The reclaimed barn board was also incorporated into built-in shelving alongside the fireplace and an accent wall in the updated kitchenette.
Lastly the children in this home are fans of the Harry Potter book series, so naturally, there was a Harry Potter themed cupboard under the stairs created. This cozy reading nook features Hogwartz banners and wizarding wands that would amaze any fan of the book series.
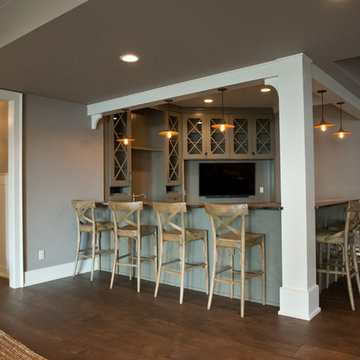
Lower Level Bar
Réalisation d'un très grand sous-sol champêtre donnant sur l'extérieur avec un mur gris, parquet foncé, une cheminée standard et un manteau de cheminée en pierre.
Réalisation d'un très grand sous-sol champêtre donnant sur l'extérieur avec un mur gris, parquet foncé, une cheminée standard et un manteau de cheminée en pierre.
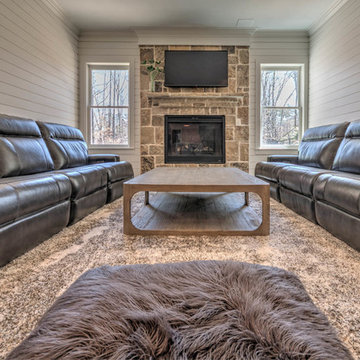
James Harris
Exemple d'un petit sous-sol nature semi-enterré avec un mur blanc, un sol en carrelage de porcelaine, une cheminée standard, un manteau de cheminée en pierre et un sol marron.
Exemple d'un petit sous-sol nature semi-enterré avec un mur blanc, un sol en carrelage de porcelaine, une cheminée standard, un manteau de cheminée en pierre et un sol marron.
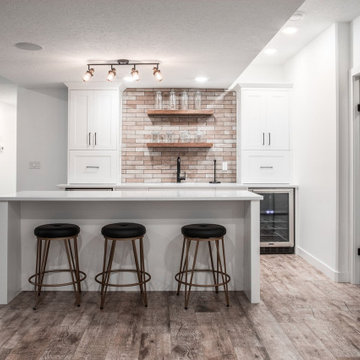
Builder - Legacy Homes.
Photography - Martine Martell Photography.
Inspiration pour un grand sous-sol rustique donnant sur l'extérieur avec un mur blanc, un sol en vinyl, une cheminée standard, un manteau de cheminée en pierre et un sol marron.
Inspiration pour un grand sous-sol rustique donnant sur l'extérieur avec un mur blanc, un sol en vinyl, une cheminée standard, un manteau de cheminée en pierre et un sol marron.
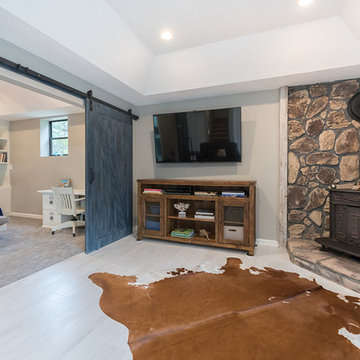
Idée de décoration pour un grand sous-sol champêtre semi-enterré avec un mur bleu, un sol en carrelage de céramique, un poêle à bois, un manteau de cheminée en pierre et un sol beige.
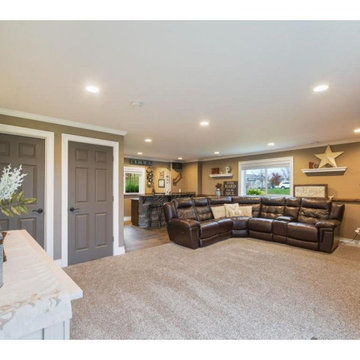
General Contractor for basement finish. Including basement bar, fireplace and built-ins, crown molding on ceiling.
Cette photo montre un sous-sol nature donnant sur l'extérieur et de taille moyenne avec un mur beige, moquette, une cheminée standard et un manteau de cheminée en pierre.
Cette photo montre un sous-sol nature donnant sur l'extérieur et de taille moyenne avec un mur beige, moquette, une cheminée standard et un manteau de cheminée en pierre.
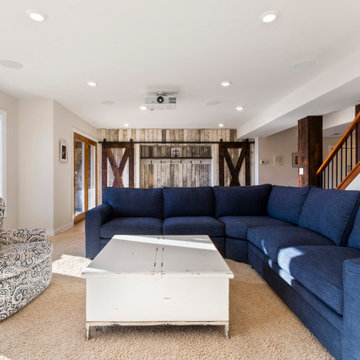
Today’s basements are much more than dark, dingy spaces or rec rooms of years ago. Because homeowners are spending more time in them, basements have evolved into lower-levels with distinctive spaces, complete with stone and marble fireplaces, sitting areas, coffee and wine bars, home theaters, over sized guest suites and bathrooms that rival some of the most luxurious resort accommodations.
Gracing the lakeshore of Lake Beulah, this homes lower-level presents a beautiful opening to the deck and offers dynamic lake views. To take advantage of the home’s placement, the homeowner wanted to enhance the lower-level and provide a more rustic feel to match the home’s main level, while making the space more functional for boating equipment and easy access to the pier and lakefront.
Jeff Auberger designed a seating area to transform into a theater room with a touch of a button. A hidden screen descends from the ceiling, offering a perfect place to relax after a day on the lake. Our team worked with a local company that supplies reclaimed barn board to add to the decor and finish off the new space. Using salvaged wood from a corn crib located in nearby Delavan, Jeff designed a charming area near the patio door that features two closets behind sliding barn doors and a bench nestled between the closets, providing an ideal spot to hang wet towels and store flip flops after a day of boating. The reclaimed barn board was also incorporated into built-in shelving alongside the fireplace and an accent wall in the updated kitchenette.
Lastly the children in this home are fans of the Harry Potter book series, so naturally, there was a Harry Potter themed cupboard under the stairs created. This cozy reading nook features Hogwartz banners and wizarding wands that would amaze any fan of the book series.
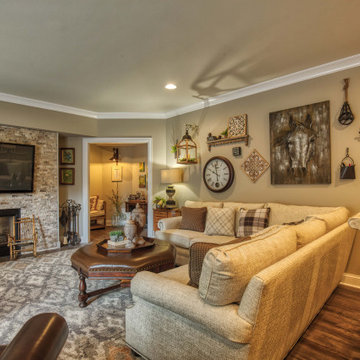
After: A renovated rustic style walkout basement with gorgeous farmhouse details.
Idée de décoration pour un grand sous-sol champêtre donnant sur l'extérieur avec un mur beige, un sol en vinyl, un poêle à bois, un manteau de cheminée en pierre et un sol marron.
Idée de décoration pour un grand sous-sol champêtre donnant sur l'extérieur avec un mur beige, un sol en vinyl, un poêle à bois, un manteau de cheminée en pierre et un sol marron.
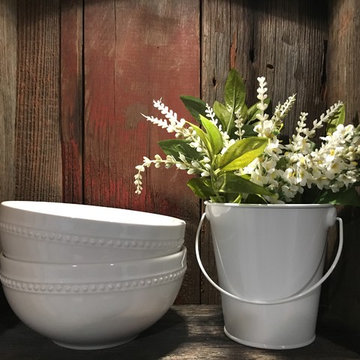
Aménagement d'un sous-sol campagne donnant sur l'extérieur et de taille moyenne avec un mur blanc, un sol en carrelage de porcelaine, un poêle à bois, un manteau de cheminée en pierre et un sol gris.
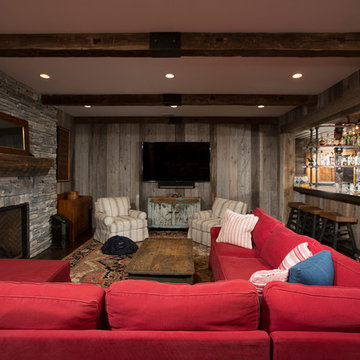
From hosting the big game to sharing their love of live music, this family enjoys entertaining. The basement boasts unique walls of reclaimed wood, a large, custom-designed bar, and an open room with pool table, fireplace, TV viewing area, and performance area. A back stair that leads directly from the basement to the outside patio means guests can move the party outside easily!
Greg Hadley Photography
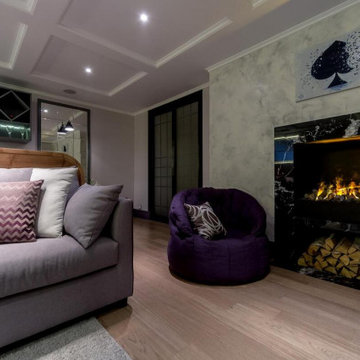
У камина расположилось бескаркасное кресло Butterfly Sofa. Съемные чехлы пошиты из вискозы и полиэстера, при этом двойная нить бордово-пурпурного цвета оттеняется более глубоким баклажанным фоном. Кресла прекрасно держат форму и обеспечивают поддержку спины.
Idées déco de sous-sols campagne avec un manteau de cheminée en pierre
3