Idées déco de sous-sols campagne semi-enterrés
Trier par :
Budget
Trier par:Populaires du jour
101 - 120 sur 315 photos
1 sur 3
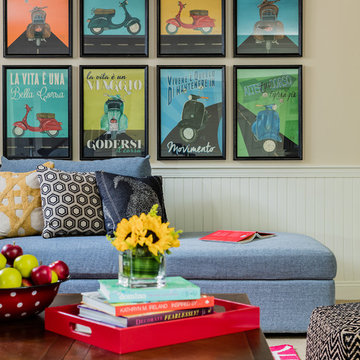
Photo by Michael J. Lee
Cette image montre un grand sous-sol rustique semi-enterré avec un mur beige, moquette, aucune cheminée et un sol beige.
Cette image montre un grand sous-sol rustique semi-enterré avec un mur beige, moquette, aucune cheminée et un sol beige.
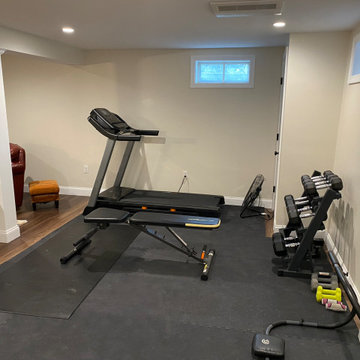
Cette image montre un sous-sol rustique semi-enterré et de taille moyenne avec un mur blanc, un sol en vinyl, aucune cheminée et un sol marron.
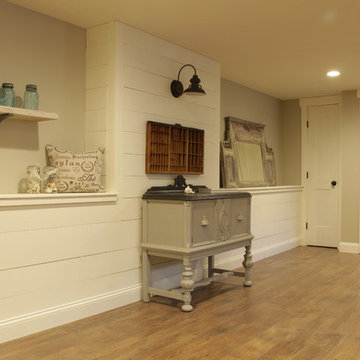
Photo Credit: N. Leonard
Idées déco pour un grand sous-sol campagne semi-enterré avec un mur gris, sol en stratifié, aucune cheminée et un sol marron.
Idées déco pour un grand sous-sol campagne semi-enterré avec un mur gris, sol en stratifié, aucune cheminée et un sol marron.

The hearth room in this finished basement included a facelift to the fireplace and adjacent built-ins. Bead board was added to the back of the open shelves and the existing cabinets were painted grey to coordinate with the bar. Four swivel arm chairs offer a cozy conversation spot for reading a book or chatting with friends.
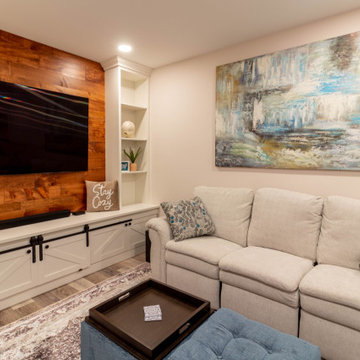
Idées déco pour un sous-sol campagne semi-enterré et de taille moyenne avec un bar de salon, un mur blanc, un sol en vinyl, un sol marron et du lambris de bois.
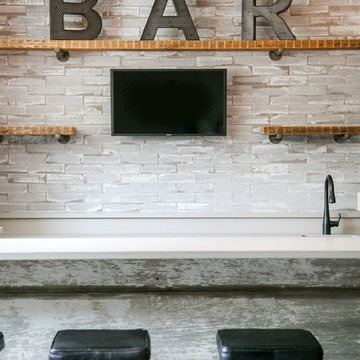
The bar area in the basement backsplash materials and installation were from FLOOR360. Builder: Hart DeNoble Builders
Cette photo montre un sous-sol nature semi-enterré avec un mur blanc, un sol en carrelage de porcelaine et un sol gris.
Cette photo montre un sous-sol nature semi-enterré avec un mur blanc, un sol en carrelage de porcelaine et un sol gris.
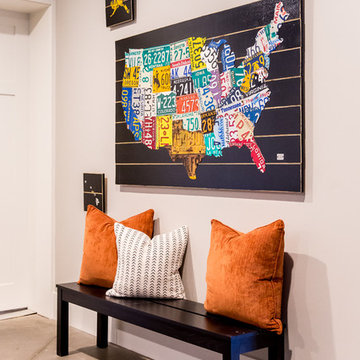
Inspiration pour un grand sous-sol rustique semi-enterré avec un mur blanc, sol en béton ciré et une cheminée standard.
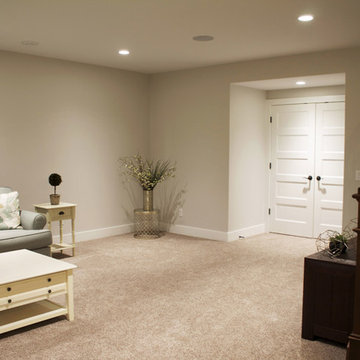
Degnan Design Builders
Idées déco pour un sous-sol campagne semi-enterré et de taille moyenne avec un mur gris et moquette.
Idées déco pour un sous-sol campagne semi-enterré et de taille moyenne avec un mur gris et moquette.
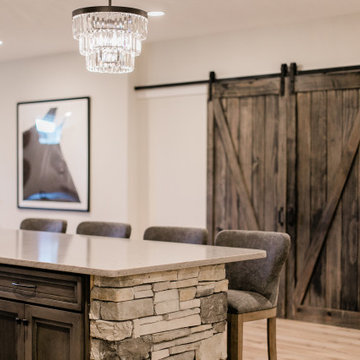
Aménagement d'un grand sous-sol campagne semi-enterré avec un mur beige, un sol en vinyl, une cheminée d'angle, un manteau de cheminée en pierre et un sol beige.
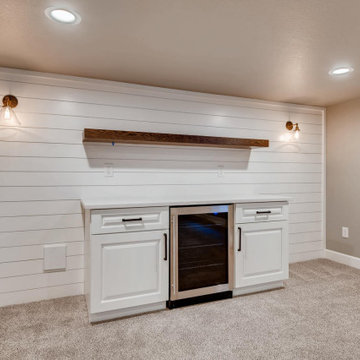
Refreshing Modern Farmhouse design keeps this basement feeling fresh.
Inspiration pour un sous-sol rustique semi-enterré et de taille moyenne avec un bar de salon, un mur blanc, moquette, un sol beige et du lambris de bois.
Inspiration pour un sous-sol rustique semi-enterré et de taille moyenne avec un bar de salon, un mur blanc, moquette, un sol beige et du lambris de bois.
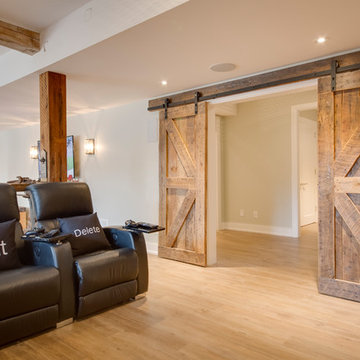
This stunning bungalow with fully finished basement features a large Muskoka room with vaulted ceiling, full glass enclosure, wood fireplace, and retractable glass wall that opens to the main house. There are spectacular finishes throughout the home. One very unique part of the build is a comprehensive home automation system complete with back up generator and Tesla charging station in the garage.
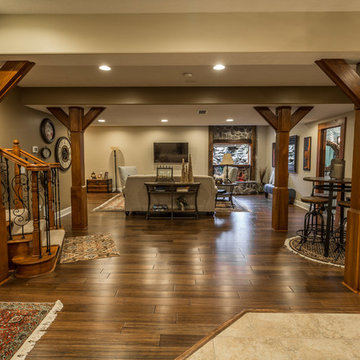
Idée de décoration pour un grand sous-sol champêtre semi-enterré avec parquet foncé.
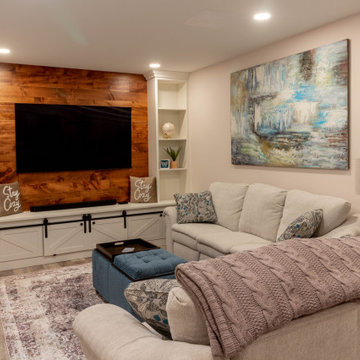
Cette image montre un sous-sol rustique semi-enterré et de taille moyenne avec un bar de salon, un mur blanc, un sol en vinyl, un sol marron et du lambris de bois.
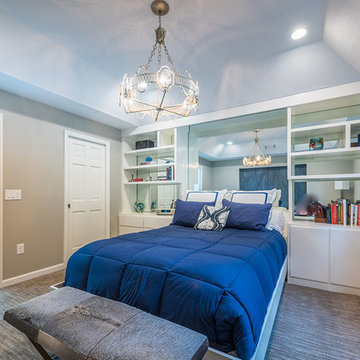
Cette image montre un grand sous-sol rustique semi-enterré avec un mur gris, moquette, aucune cheminée et un sol beige.
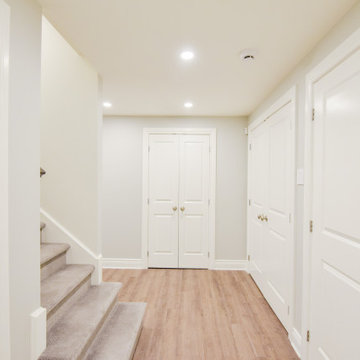
This basement was completely finished and decorated for a young family with kids complete with full bathroom, California Closets, a family room area and a playroom
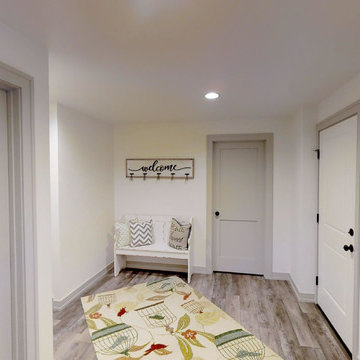
Flooring, Accessories provided by Inspired Spaces.
Aménagement d'un très grand sous-sol campagne semi-enterré avec un mur gris et un sol marron.
Aménagement d'un très grand sous-sol campagne semi-enterré avec un mur gris et un sol marron.
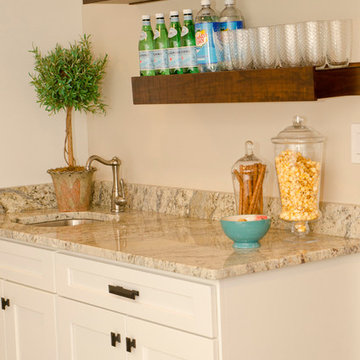
Dana Steinecker Photography, www.danasteineckerphotography.com
Idées déco pour un sous-sol campagne semi-enterré et de taille moyenne avec un mur beige, un sol en carrelage de porcelaine et aucune cheminée.
Idées déco pour un sous-sol campagne semi-enterré et de taille moyenne avec un mur beige, un sol en carrelage de porcelaine et aucune cheminée.
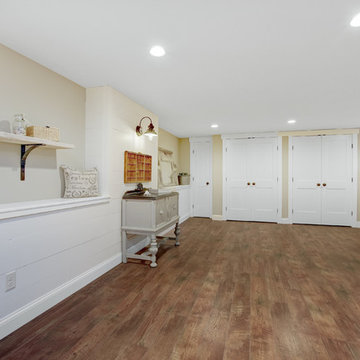
Photo Credit: Michelle Pais Signature Realty agency
Réalisation d'un grand sous-sol champêtre semi-enterré avec un mur gris, sol en stratifié, aucune cheminée et un sol marron.
Réalisation d'un grand sous-sol champêtre semi-enterré avec un mur gris, sol en stratifié, aucune cheminée et un sol marron.
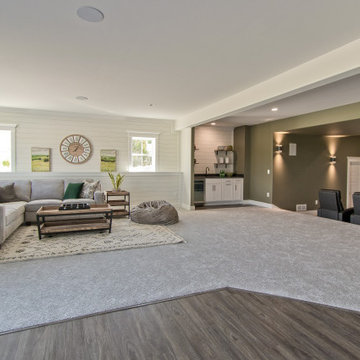
Wood-look Luxury Vinyl Plank by Engineered Floors - New Standard Caicos • Carpet by Mohawk - Knowing Me Silverado
Aménagement d'un très grand sous-sol campagne semi-enterré avec salle de cinéma et du lambris de bois.
Aménagement d'un très grand sous-sol campagne semi-enterré avec salle de cinéma et du lambris de bois.
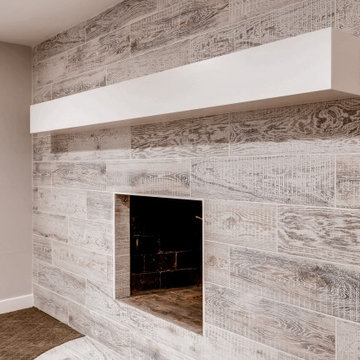
Basement fireplace with wood style tiles, and floating mantle.
Cette photo montre un sous-sol nature semi-enterré et de taille moyenne avec un bar de salon, un mur gris, moquette, une cheminée standard, un manteau de cheminée en carrelage et un sol multicolore.
Cette photo montre un sous-sol nature semi-enterré et de taille moyenne avec un bar de salon, un mur gris, moquette, une cheminée standard, un manteau de cheminée en carrelage et un sol multicolore.
Idées déco de sous-sols campagne semi-enterrés
6