Idées déco de sous-sols classiques avec différents designs de plafond
Trier par :
Budget
Trier par:Populaires du jour
81 - 100 sur 453 photos
1 sur 3
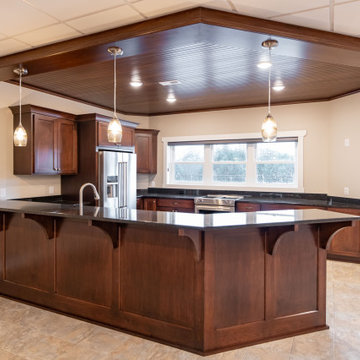
Cette image montre un sous-sol traditionnel donnant sur l'extérieur avec un bar de salon, un mur beige, moquette, un sol beige et un plafond en bois.
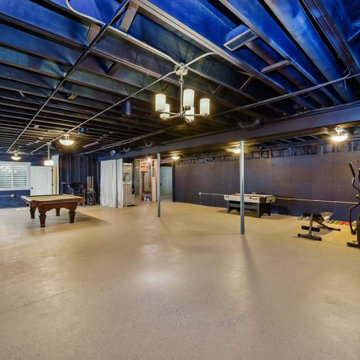
Not planning to finish your basement just yet. How about creating a moody game/exercise room by painting the exposed walls and ceiling a deep color?
Idées déco pour un grand sous-sol classique enterré avec salle de jeu, un mur violet, sol en béton ciré, un sol beige et poutres apparentes.
Idées déco pour un grand sous-sol classique enterré avec salle de jeu, un mur violet, sol en béton ciré, un sol beige et poutres apparentes.
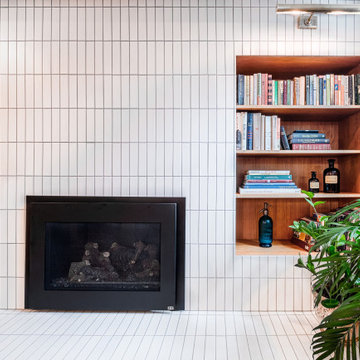
Idée de décoration pour un sous-sol tradition semi-enterré et de taille moyenne avec un bar de salon, sol en stratifié, une cheminée ribbon, un manteau de cheminée en carrelage, un sol marron et un plafond à caissons.
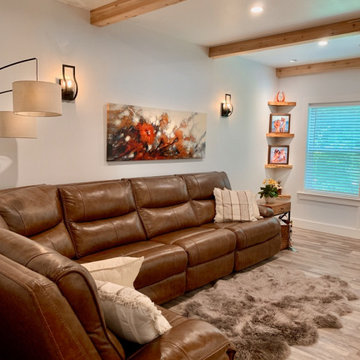
This was a full basement remodel. Large living room. Full kitchen, full bathroom, one bedroom, gym.
Aménagement d'un grand sous-sol classique donnant sur l'extérieur avec salle de cinéma, un mur blanc, un sol en vinyl, une cheminée standard, un manteau de cheminée en lambris de bois, un sol gris, poutres apparentes et du lambris de bois.
Aménagement d'un grand sous-sol classique donnant sur l'extérieur avec salle de cinéma, un mur blanc, un sol en vinyl, une cheminée standard, un manteau de cheminée en lambris de bois, un sol gris, poutres apparentes et du lambris de bois.
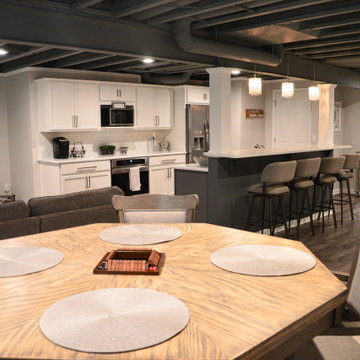
Aménagement d'un sous-sol classique de taille moyenne avec un sol en vinyl, un sol marron et poutres apparentes.

Exemple d'un grand sous-sol chic enterré avec un bar de salon, un mur blanc, moquette, une cheminée standard, un manteau de cheminée en pierre, un sol beige, poutres apparentes et boiseries.
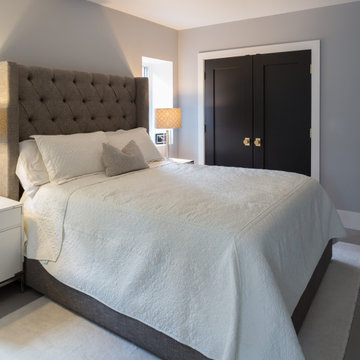
Réalisation d'un sous-sol tradition donnant sur l'extérieur et de taille moyenne avec un mur gris, un sol en carrelage de porcelaine, aucune cheminée, un sol gris et un plafond en bois.
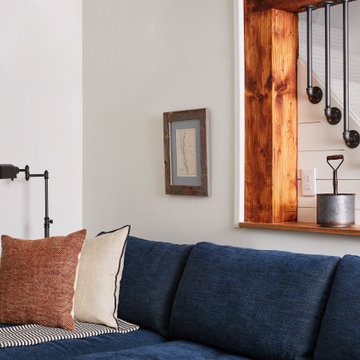
From addressing recurring water problems to integrating common eyesores seamlessly into the overall design, this basement transformed into a space the whole family (and their guests) love.
Like many 1920s homes in the Linden Hills area, the basement felt narrow, dark, and uninviting, but Homes and Such was committed to identifying creative solutions within the existing structure that transformed the space.
Subtle tweaks to the floor plan made better use of the available square footage and created a more functional design. At the bottom of the stairs, a bedroom was transformed into a cozy, living space, creating more openness with a central foyer and separation from the guest bedroom spaces. Nearby is a small workspace, adding bonus function to this cozy basement and taking advantage of all available space.
Exposed wood and pipe detail adds cohesion throughout the basement, while also seamlessly blending with the modern farmhouse vibe.
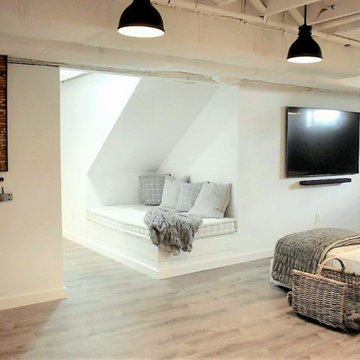
Basement living room with reading nook
Aménagement d'un sous-sol classique avec poutres apparentes et du lambris.
Aménagement d'un sous-sol classique avec poutres apparentes et du lambris.
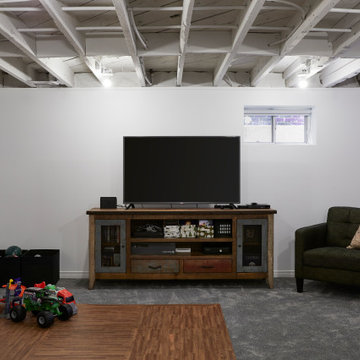
Basement finished in preparation for a phase 2 renovation which will include underpinning for an 8ft ceiling. This phase involved making the space comfortable, useable and stylish for the mid-term as the kids play area.
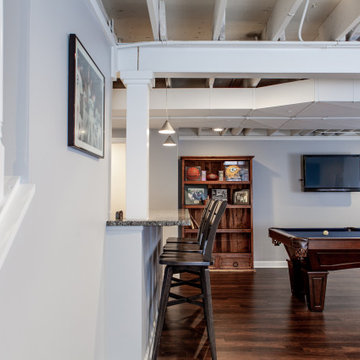
Idée de décoration pour un grand sous-sol tradition enterré avec salle de jeu, un mur gris, un sol en vinyl, un sol marron et poutres apparentes.
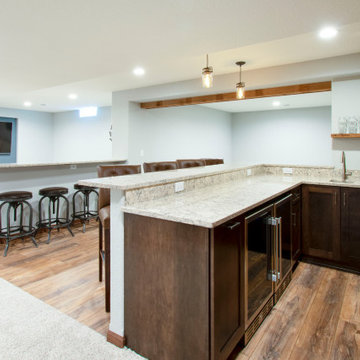
This Hartland, Wisconsin basement is a welcoming teen hangout area and family space. The design blends both rustic and transitional finishes to make the space feel cozy.
This space has it all – a bar, kitchenette, lounge area, full bathroom, game area and hidden mechanical/storage space. There is plenty of space for hosting parties and family movie nights.
Highlights of this Hartland basement remodel:
- We tied the space together with barnwood: an accent wall, beams and sliding door
- The staircase was opened at the bottom and is now a feature of the room
- Adjacent to the bar is a cozy lounge seating area for watching movies and relaxing
- The bar features dark stained cabinetry and creamy beige quartz counters
- Guests can sit at the bar or the counter overlooking the lounge area
- The full bathroom features a Kohler Choreograph shower surround
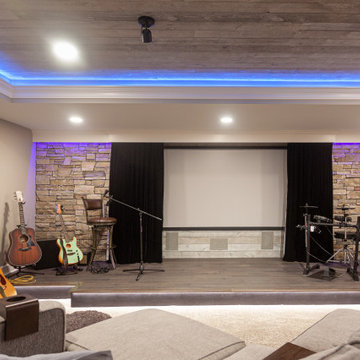
What a great place to enjoy a family movie or perform on a stage! The ceiling lights move to the beat of the music and the curtain open and closes.
Réalisation d'un très grand sous-sol tradition semi-enterré avec salle de cinéma, un mur gris, moquette, un sol beige et un plafond voûté.
Réalisation d'un très grand sous-sol tradition semi-enterré avec salle de cinéma, un mur gris, moquette, un sol beige et un plafond voûté.
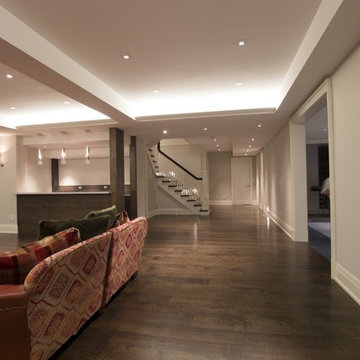
Idées déco pour un grand sous-sol classique donnant sur l'extérieur avec salle de jeu, un mur gris, un sol en bois brun, un sol marron et un plafond voûté.
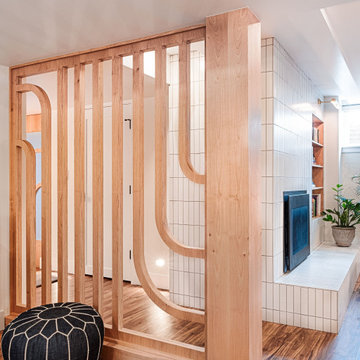
Réalisation d'un sous-sol tradition semi-enterré et de taille moyenne avec un bar de salon, sol en stratifié, un manteau de cheminée en carrelage, un sol marron et un plafond à caissons.
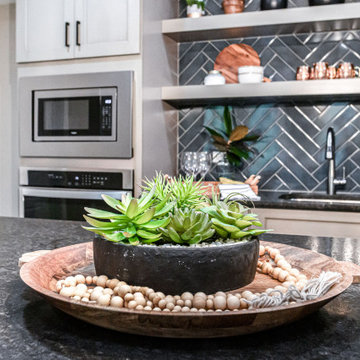
Exemple d'un grand sous-sol chic donnant sur l'extérieur avec un bar de salon, un mur gris, un sol en ardoise, un sol noir et un plafond en bois.
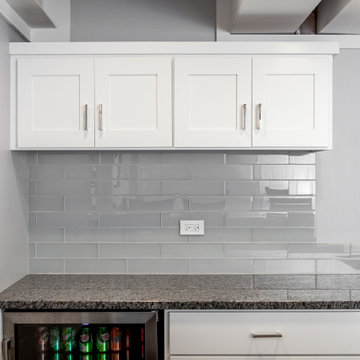
Aménagement d'un grand sous-sol classique enterré avec salle de jeu, un mur gris, un sol en vinyl, un sol marron et poutres apparentes.
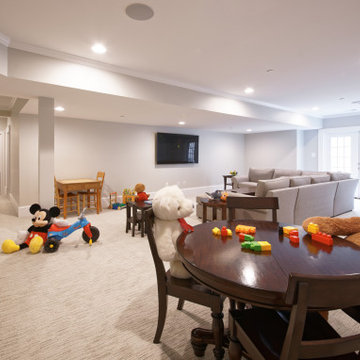
Inspiration pour un grand sous-sol traditionnel donnant sur l'extérieur avec salle de jeu, moquette, un mur blanc, aucune cheminée, un sol beige et un plafond décaissé.
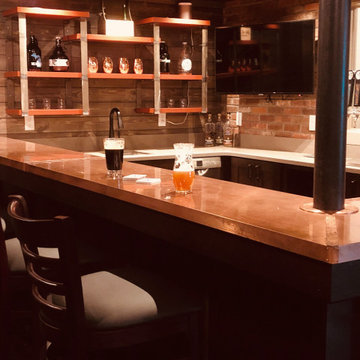
In this project, Rochman Design Build converted an unfinished basement of a new Ann Arbor home into a stunning home pub and entertaining area, with commercial grade space for the owners' craft brewing passion. The feel is that of a speakeasy as a dark and hidden gem found in prohibition time. The materials include charcoal stained concrete floor, an arched wall veneered with red brick, and an exposed ceiling structure painted black. Bright copper is used as the sparkling gem with a pressed-tin-type ceiling over the bar area, which seats 10, copper bar top and concrete counters. Old style light fixtures with bare Edison bulbs, well placed LED accent lights under the bar top, thick shelves, steel supports and copper rivet connections accent the feel of the 6 active taps old-style pub. Meanwhile, the brewing room is splendidly modern with large scale brewing equipment, commercial ventilation hood, wash down facilities and specialty equipment. A large window allows a full view into the brewing room from the pub sitting area. In addition, the space is large enough to feel cozy enough for 4 around a high-top table or entertain a large gathering of 50. The basement remodel also includes a wine cellar, a guest bathroom and a room that can be used either as guest room or game room, and a storage area.
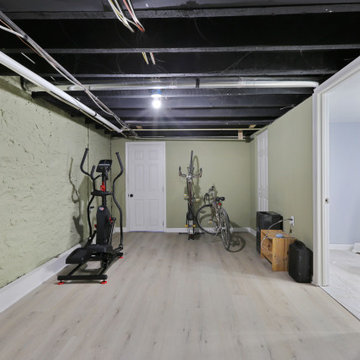
Inspiration pour un sous-sol traditionnel avec un mur vert, sol en stratifié, un sol beige et poutres apparentes.
Idées déco de sous-sols classiques avec différents designs de plafond
5