Idées déco de sous-sols classiques avec parquet clair
Trier par :
Budget
Trier par:Populaires du jour
1 - 20 sur 791 photos
1 sur 3

Cette image montre un grand sous-sol traditionnel donnant sur l'extérieur avec un mur blanc, parquet clair, une cheminée standard, un manteau de cheminée en béton et un sol marron.

Cette image montre un grand sous-sol traditionnel enterré avec un mur blanc, parquet clair, aucune cheminée et un sol marron.

The basement is designed for the men of the house, utilizing a cooler colour palette and offer a masculine experience. It is completed with a bar, recreation room, and a large seating area.

Exemple d'un grand sous-sol chic enterré avec un mur beige, parquet clair, aucune cheminée, un sol beige et salle de jeu.

Jason Cook
Aménagement d'un sous-sol classique avec un mur beige, parquet clair et un sol beige.
Aménagement d'un sous-sol classique avec un mur beige, parquet clair et un sol beige.
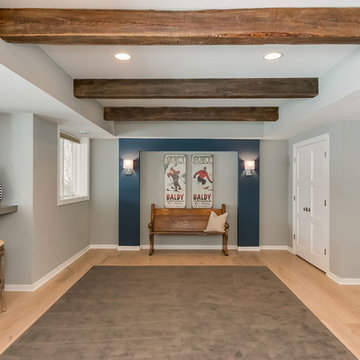
©Finished Basement Company
Inspiration pour un grand sous-sol traditionnel semi-enterré avec un mur gris, parquet clair, une cheminée double-face, un manteau de cheminée en pierre et un sol beige.
Inspiration pour un grand sous-sol traditionnel semi-enterré avec un mur gris, parquet clair, une cheminée double-face, un manteau de cheminée en pierre et un sol beige.

Cette image montre un très grand sous-sol traditionnel donnant sur l'extérieur avec un mur gris, parquet clair, une cheminée standard et un manteau de cheminée en brique.
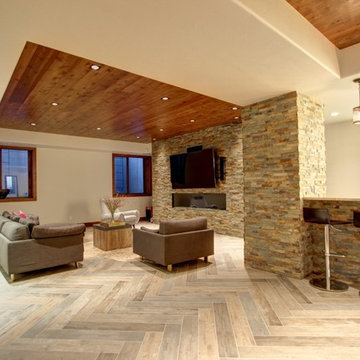
Jenn Cohen
Réalisation d'un grand sous-sol tradition semi-enterré avec un mur blanc, parquet clair, une cheminée ribbon et un manteau de cheminée en pierre.
Réalisation d'un grand sous-sol tradition semi-enterré avec un mur blanc, parquet clair, une cheminée ribbon et un manteau de cheminée en pierre.
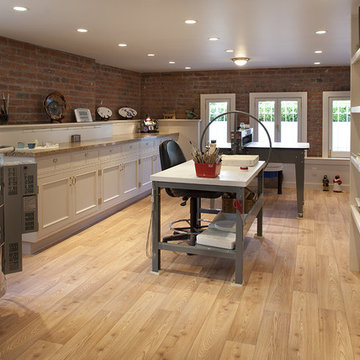
At the lower level, a wine room, his “Roosevelt Room” and her Ceramic Studio provide respite from the formality of the main floor above.
General Contractor: Upscale Construction
Structural Engineer: Smith Engineering Inc.
Mechanical Engineer: MHC Engineers
Photographer: Eric Rorer

This basement family room is light and bright.
Cette photo montre un sous-sol chic donnant sur l'extérieur et de taille moyenne avec un mur gris, parquet clair, aucune cheminée et un sol beige.
Cette photo montre un sous-sol chic donnant sur l'extérieur et de taille moyenne avec un mur gris, parquet clair, aucune cheminée et un sol beige.
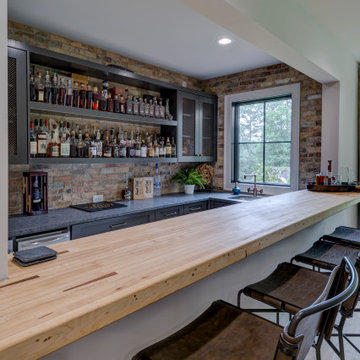
This award winning, luxurious home reinvents the ranch-style house to suit the lifestyle and taste of today’s modern family. Featuring vaulted ceilings, large windows and a screened porch, this home embraces the open floor plan concept and is handicap friendly. Expansive glass doors extend the interior space out, and the garden pavilion is a great place for the family to enjoy the outdoors in comfort. This home is the Gold Winner of the 2019 Obie Awards. Photography by Nelson Salivia
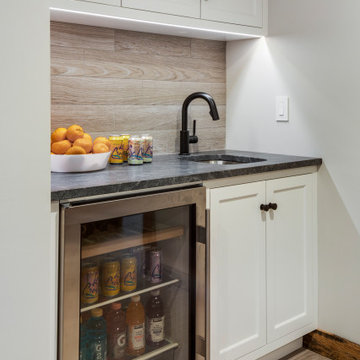
TEAM
Architect: LDa Architecture & Interiors
Interior Design: LDa Architecture & Interiors
Builder: Kistler & Knapp Builders, Inc.
Photographer: Greg Premru Photography

Finished Lower Level with Bar Area
Réalisation d'un grand sous-sol tradition enterré avec un mur gris, parquet clair, aucune cheminée et un sol beige.
Réalisation d'un grand sous-sol tradition enterré avec un mur gris, parquet clair, aucune cheminée et un sol beige.

Photos by Spacecrafting Photography
Idée de décoration pour un sous-sol tradition semi-enterré et de taille moyenne avec un mur gris, parquet clair, une cheminée d'angle, un manteau de cheminée en pierre et un sol marron.
Idée de décoration pour un sous-sol tradition semi-enterré et de taille moyenne avec un mur gris, parquet clair, une cheminée d'angle, un manteau de cheminée en pierre et un sol marron.
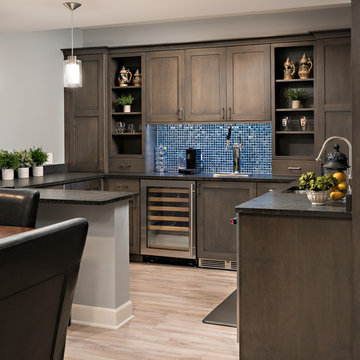
Picture Perfect House
Cette photo montre un grand sous-sol chic semi-enterré avec un mur gris, parquet clair et aucune cheminée.
Cette photo montre un grand sous-sol chic semi-enterré avec un mur gris, parquet clair et aucune cheminée.
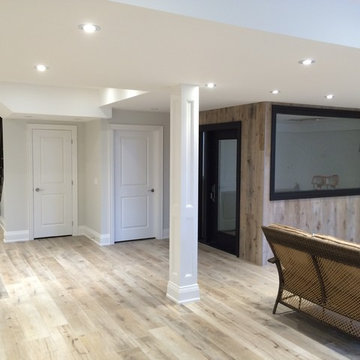
Cette photo montre un grand sous-sol chic enterré avec un mur gris, parquet clair, aucune cheminée et un sol beige.
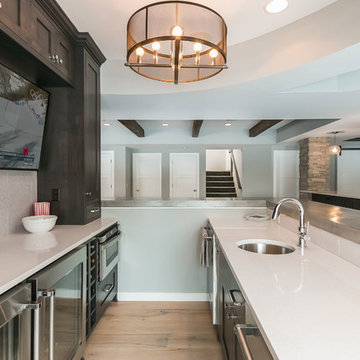
©Finished Basement Company
Aménagement d'un grand sous-sol classique semi-enterré avec un mur gris, parquet clair, une cheminée double-face, un manteau de cheminée en pierre et un sol beige.
Aménagement d'un grand sous-sol classique semi-enterré avec un mur gris, parquet clair, une cheminée double-face, un manteau de cheminée en pierre et un sol beige.
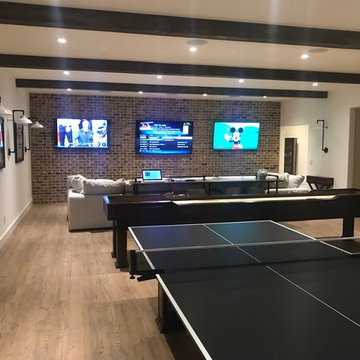
Inspiration pour un grand sous-sol traditionnel enterré avec un mur blanc, parquet clair, aucune cheminée et un sol marron.

This 5 bedroom, 4 bathroom spacious custom home features a spectacular dining room, open concept kitchen and great room, and expansive master suite. The homeowners put in a lot of personal touches and unique features such as a full pantry and servery, a large family room downstairs with a wet bar, and a large dressing room in the master suite. There is exceptional style throughout in the various finishes chosen, resulting in a truly unique custom home tailored to the owners.
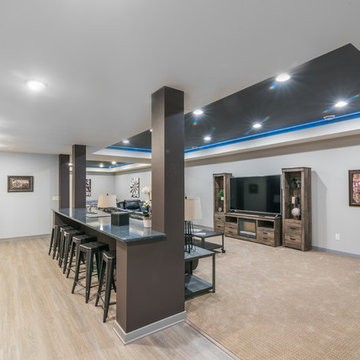
Finished Lower Level
Exemple d'un grand sous-sol chic enterré avec un mur gris, parquet clair, aucune cheminée et un sol beige.
Exemple d'un grand sous-sol chic enterré avec un mur gris, parquet clair, aucune cheminée et un sol beige.
Idées déco de sous-sols classiques avec parquet clair
1