Idées déco de sous-sols classiques avec parquet foncé
Trier par :
Budget
Trier par:Populaires du jour
181 - 200 sur 1 204 photos
1 sur 3
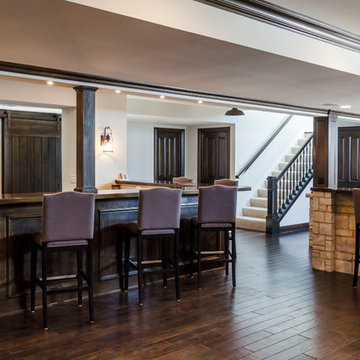
Large basement featuring a projection theater, L-shaped bar, and pub table with custom, wood stained trim throughout.
Idées déco pour un grand sous-sol classique enterré avec un mur beige, parquet foncé et un sol marron.
Idées déco pour un grand sous-sol classique enterré avec un mur beige, parquet foncé et un sol marron.
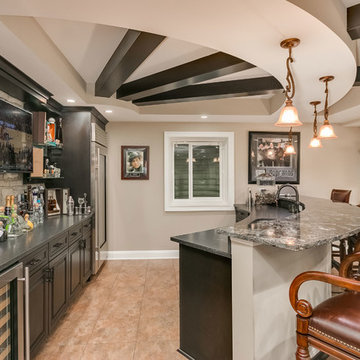
©Finished Basement Company
Aménagement d'un très grand sous-sol classique semi-enterré avec un mur gris, parquet foncé, une cheminée d'angle, un manteau de cheminée en brique et un sol marron.
Aménagement d'un très grand sous-sol classique semi-enterré avec un mur gris, parquet foncé, une cheminée d'angle, un manteau de cheminée en brique et un sol marron.
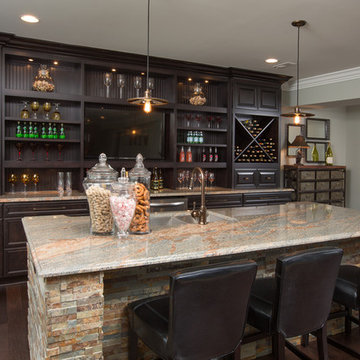
Réalisation d'un sous-sol tradition donnant sur l'extérieur et de taille moyenne avec un mur gris et parquet foncé.
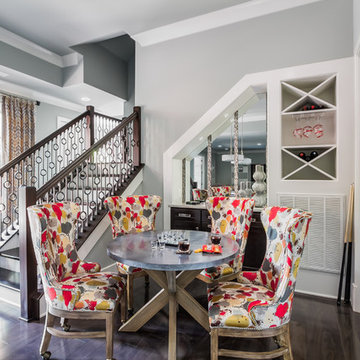
Marty Paoletta, ProMedia Tours
Inspiration pour un sous-sol traditionnel avec un mur gris et parquet foncé.
Inspiration pour un sous-sol traditionnel avec un mur gris et parquet foncé.
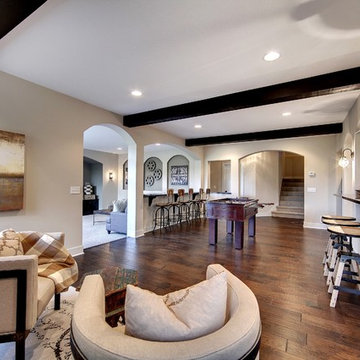
This walk-out lower level has a basement bar, home theater, game room and exposed beam ceilings. Photography by Spacecrafting
Exemple d'un grand sous-sol chic donnant sur l'extérieur avec un mur beige et parquet foncé.
Exemple d'un grand sous-sol chic donnant sur l'extérieur avec un mur beige et parquet foncé.

Leon’s Horizon Series soundbars are custom built to exactly match the width and finish of any TV. Each speaker features up to 3-channels to provide a high-fidelity audio solution perfect for any system.
Design by Douglas VanderHorn Architects, Install by InnerSpace Electronics
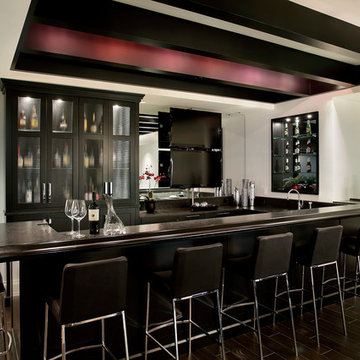
Large open floor plan in basement with full built-in bar, fireplace, game room and seating for all sorts of activities. Cabinetry at the bar provided by Brookhaven Cabinetry manufactured by Wood-Mode Cabinetry. Cabinetry is constructed from maple wood and finished in an opaque finish. Glass front cabinetry includes reeded glass for privacy. Bar is over 14 feet long and wrapped in wainscot panels. Although not shown, the interior of the bar includes several undercounter appliances: refrigerator, dishwasher drawer, microwave drawer and refrigerator drawers; all, except the microwave, have decorative wood panels.
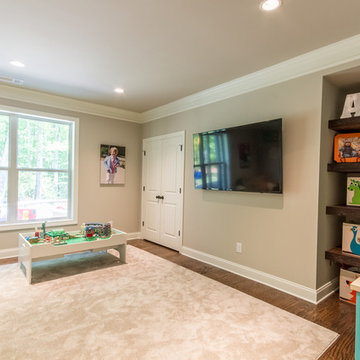
Exemple d'un sous-sol chic semi-enterré avec un mur beige, parquet foncé et un sol marron.
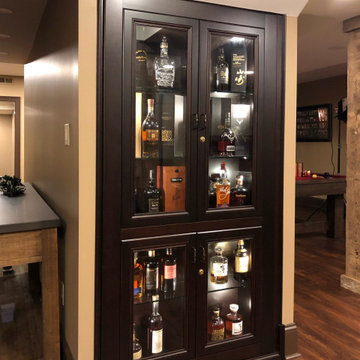
This cabinet is recessed into the wall space under the stairs. The cabinet appears to be a permanent fixed installation, however, it opens (swings outwards) to access hidden storage.
Our client wanted to finish the basement of his home where he and his wife could enjoy the company of friends and family and spend time at a beautiful fully stocked bar and wine cellar, play billiards or card games, or watch a movie in the home theater. The cabinets, wine cellar racks, banquette, barnwood reclaimed columns, and home theater cabinetry were designed and built in our in-house custom cabinet shop. Our company also supplied and installed the home theater equipment.
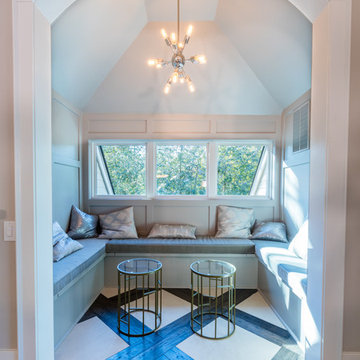
Giorgio Litt www.giorgiolittphotography.com
Réalisation d'un grand sous-sol tradition semi-enterré avec un mur gris et parquet foncé.
Réalisation d'un grand sous-sol tradition semi-enterré avec un mur gris et parquet foncé.
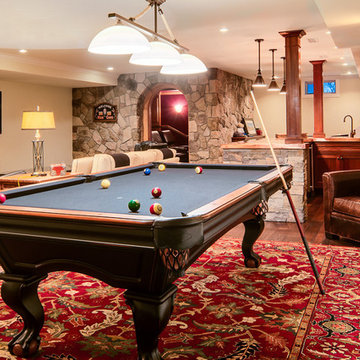
Aménagement d'un sous-sol classique enterré avec un mur beige, parquet foncé, aucune cheminée et un sol marron.
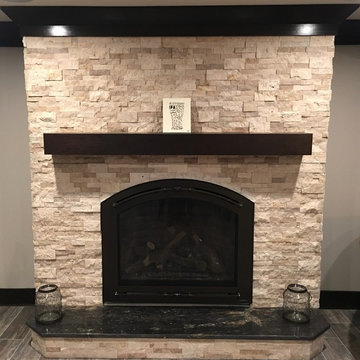
Cette photo montre un sous-sol chic enterré et de taille moyenne avec un mur beige, parquet foncé, une cheminée standard, un manteau de cheminée en pierre et un sol marron.
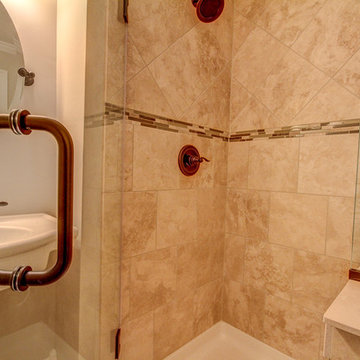
This walk out basement boasts a mini kitchen and beautiful granite bar, foozeball table and pool table as well as a large TV room where the whole family can be entertained. A full bathroom means guest never have to leave the space. The kitchen is fully appointed with a stainless steel refrigerator, wet sink and microwave. Dark cabinetry is lightened up with glass pane fronts and a light granite with loads of movement and character. Bead board underneath and large stone columns give the bar tons of style.
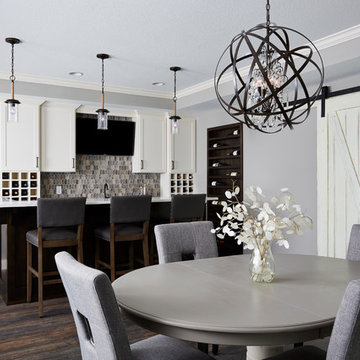
Alyssa Lee Photography
Inspiration pour un sous-sol traditionnel donnant sur l'extérieur et de taille moyenne avec un mur gris, parquet foncé, une cheminée standard et un sol marron.
Inspiration pour un sous-sol traditionnel donnant sur l'extérieur et de taille moyenne avec un mur gris, parquet foncé, une cheminée standard et un sol marron.
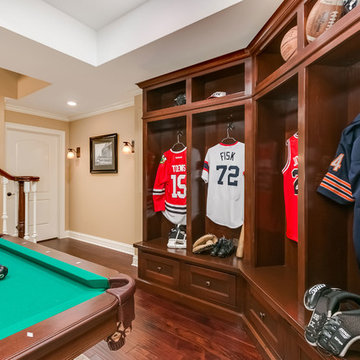
©Finished Basement Company
Inspiration pour un grand sous-sol traditionnel donnant sur l'extérieur avec un mur beige, parquet foncé, une cheminée standard, un manteau de cheminée en pierre et un sol marron.
Inspiration pour un grand sous-sol traditionnel donnant sur l'extérieur avec un mur beige, parquet foncé, une cheminée standard, un manteau de cheminée en pierre et un sol marron.
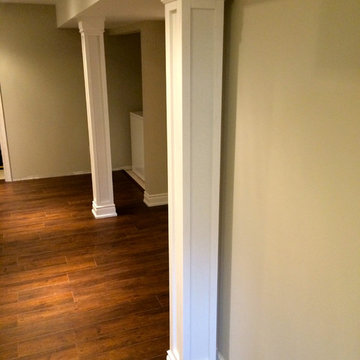
domilya GROUP
Cette image montre un sous-sol traditionnel enterré et de taille moyenne avec un mur vert et parquet foncé.
Cette image montre un sous-sol traditionnel enterré et de taille moyenne avec un mur vert et parquet foncé.
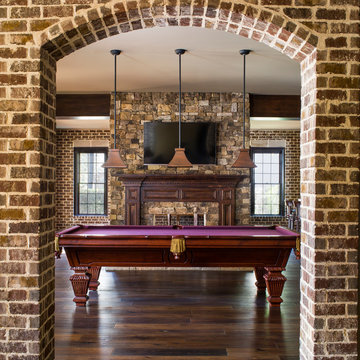
Jeff Herr
Exemple d'un grand sous-sol chic donnant sur l'extérieur avec un mur marron, parquet foncé, une cheminée standard et un manteau de cheminée en pierre.
Exemple d'un grand sous-sol chic donnant sur l'extérieur avec un mur marron, parquet foncé, une cheminée standard et un manteau de cheminée en pierre.

Interior Design, Interior Architecture, Construction Administration, Custom Millwork & Furniture Design by Chango & Co.
Photography by Jacob Snavely
Cette image montre un très grand sous-sol traditionnel enterré avec un mur gris, parquet foncé, une cheminée ribbon et un manteau de cheminée en métal.
Cette image montre un très grand sous-sol traditionnel enterré avec un mur gris, parquet foncé, une cheminée ribbon et un manteau de cheminée en métal.
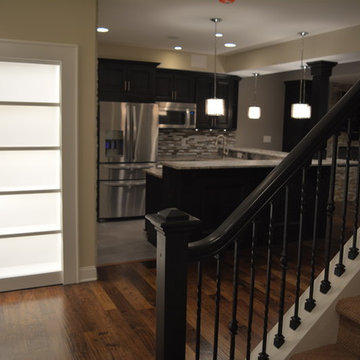
This finished Harleysville, PA basement of transitional design boasts a renovated kitchen with a granite counter top bar, temperature-controlled wine room, spacious playroom, exercise area and a compact bathroom. Descend this iron baluster railed staircase into a newly finished basement; three small ceiling lights splash the wainscot walling. As you turn right, you are greeted by bookshelf LED strip lighting that disguises a door leading to a utility closet. Wainscoting wraps around the sandy gray wall.
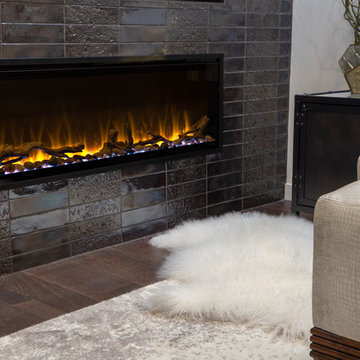
Idée de décoration pour un grand sous-sol tradition enterré avec un mur multicolore, parquet foncé, un manteau de cheminée en carrelage, un sol marron et une cheminée ribbon.
Idées déco de sous-sols classiques avec parquet foncé
10