Idées déco de sous-sols classiques avec salle de jeu
Trier par :
Budget
Trier par:Populaires du jour
161 - 180 sur 438 photos
1 sur 3
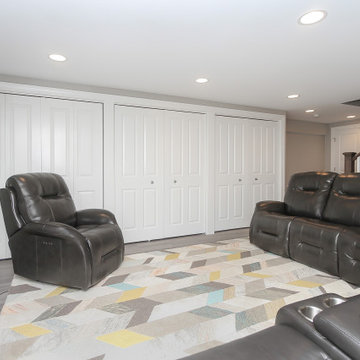
Réalisation d'un sous-sol tradition enterré et de taille moyenne avec salle de jeu, un mur gris, un sol en vinyl, aucune cheminée et un sol gris.
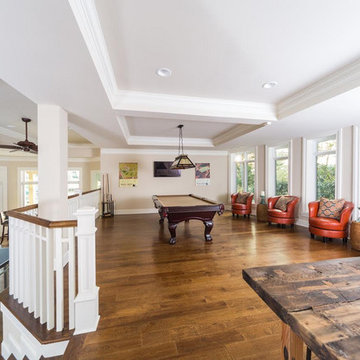
Making a space for teenage kids (and friends) to hang out, but still be used for adults (and friends) was the order of the day. Providing comfy socializing areas, yet keeping room for billiards, table tennis and darts was no easy task.
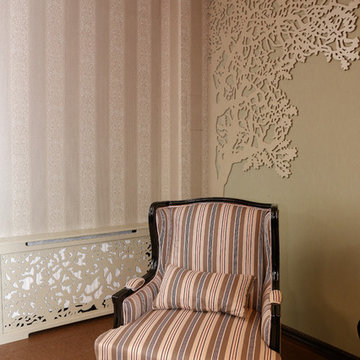
Стены бильярдной оформили резными панелями в виде деревьев.
Inspiration pour un sous-sol traditionnel de taille moyenne et semi-enterré avec salle de jeu, un mur vert, un sol en liège, un sol marron, poutres apparentes et du papier peint.
Inspiration pour un sous-sol traditionnel de taille moyenne et semi-enterré avec salle de jeu, un mur vert, un sol en liège, un sol marron, poutres apparentes et du papier peint.
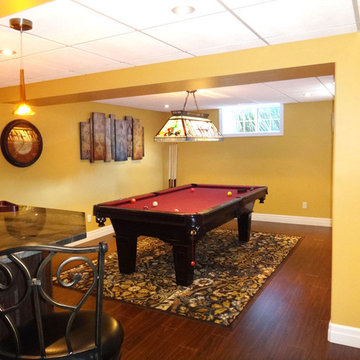
This basement design includes a pool table area right beside the seated bar.
Cette photo montre un grand sous-sol chic semi-enterré avec un mur jaune, salle de jeu, sol en stratifié et un sol marron.
Cette photo montre un grand sous-sol chic semi-enterré avec un mur jaune, salle de jeu, sol en stratifié et un sol marron.
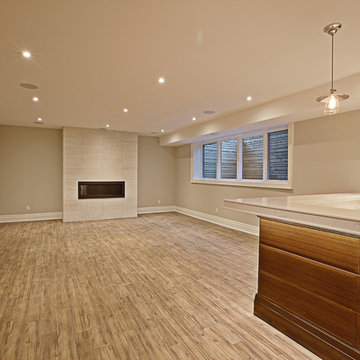
Stephen King Photography
Cette image montre un sous-sol traditionnel de taille moyenne avec salle de jeu, un mur gris, un sol en vinyl, une cheminée standard et un sol marron.
Cette image montre un sous-sol traditionnel de taille moyenne avec salle de jeu, un mur gris, un sol en vinyl, une cheminée standard et un sol marron.
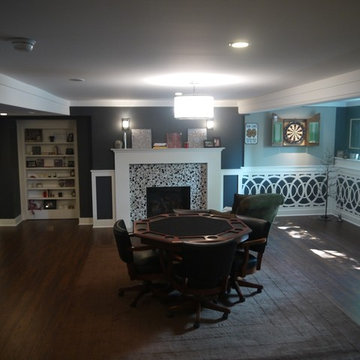
J. Day Staging and Design
Aménagement d'un très grand sous-sol classique avec salle de jeu, un mur gris, parquet foncé, une cheminée standard et un manteau de cheminée en carrelage.
Aménagement d'un très grand sous-sol classique avec salle de jeu, un mur gris, parquet foncé, une cheminée standard et un manteau de cheminée en carrelage.
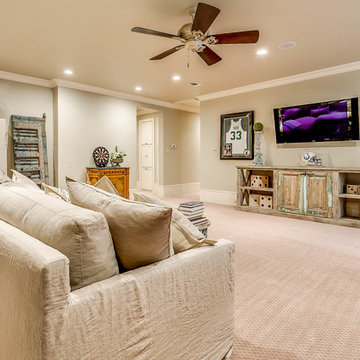
Cette photo montre un très grand sous-sol chic semi-enterré avec salle de jeu, un mur beige, moquette et un sol beige.
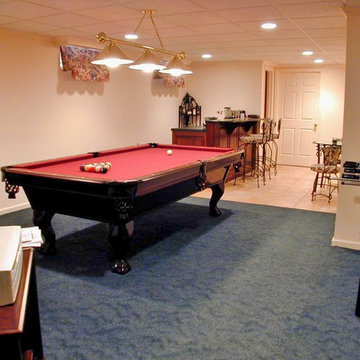
Idées déco pour un sous-sol classique de taille moyenne et enterré avec salle de jeu, un mur beige, moquette, aucune cheminée et un sol bleu.
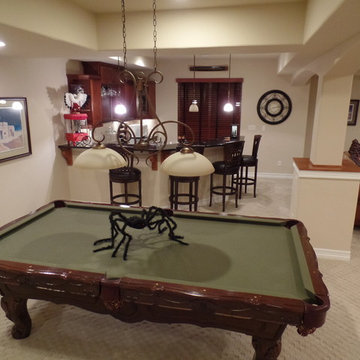
Aménagement d'un sous-sol classique de taille moyenne avec salle de jeu, un mur beige, moquette, une cheminée standard et un manteau de cheminée en pierre.
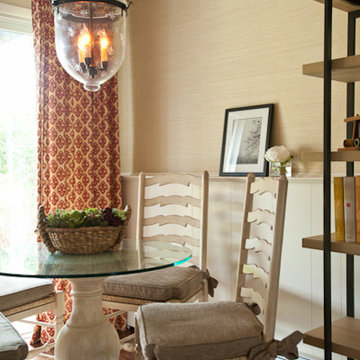
This lower level family room is treated like first floor royalty. Full height window treatments, grass cloth on the walls and a bell jar light fixture round out this game table.
Photography by Lisa Russman
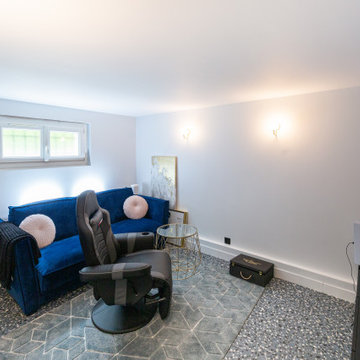
En effet, l’immense garage a été entièrement repensé. Il s’articule autour de trois espaces distincts : un plus petit garage, une buanderie et une pièce pour monsieur faisant office de bureau, mais pas que… Adapté pour y travailler, l’endroit est aussi et surtout aménagé pour s’y détendre. En témoignent le profond canapé, le grand téléviseur et le fauteuil de gamer disposés sur place.
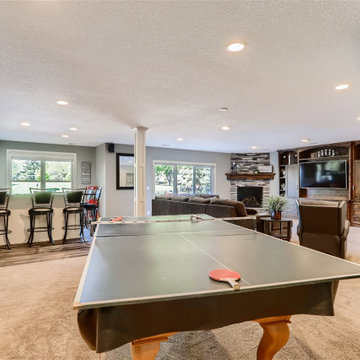
Idée de décoration pour un grand sous-sol tradition donnant sur l'extérieur avec salle de jeu, un mur beige, moquette, une cheminée d'angle, un manteau de cheminée en pierre de parement et un sol beige.
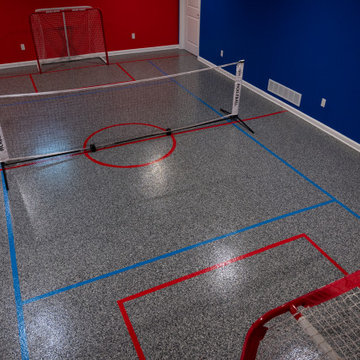
Exemple d'un grand sous-sol chic enterré avec salle de jeu et un sol en vinyl.
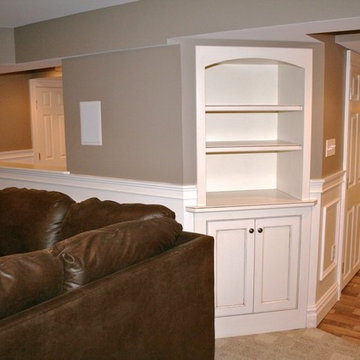
Réalisation d'un grand sous-sol tradition enterré avec salle de jeu, un mur gris, moquette, un poêle à bois, un manteau de cheminée en métal, un sol gris et un plafond voûté.
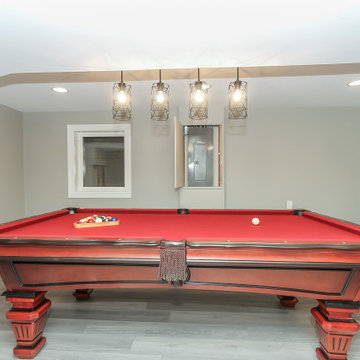
Idée de décoration pour un sous-sol tradition enterré et de taille moyenne avec salle de jeu, un mur gris, un sol en vinyl, aucune cheminée et un sol gris.
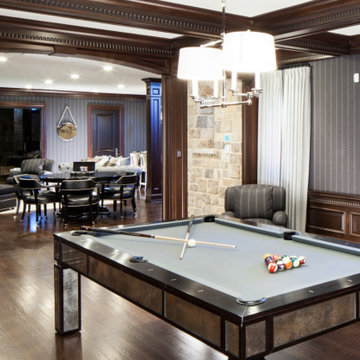
Dark mahogany home interior Basking Ridge, NJ
Following a transitional design, the interior is stained in a darker mahogany, and accented with beautiful crown moldings. Complimented well by the lighter tones of the fabrics and furniture, the variety of tones and materials help in creating a more unique overall design.
For more projects visit our website wlkitchenandhome.com
.
.
.
.
#basementdesign #basementremodel #basementbar #basementdecor #mancave #mancaveideas #mancavedecor #mancaves #luxurybasement #luxuryfurniture #luxuryinteriors #furnituredesign #furnituremaker #billiards #billiardroom #billiardroomdesign #custommillwork #customdesigns #dramhouse #tvunit #hometheater #njwoodworker #theaterroom #gameroom #playspace #homebar #stunningdesign #njfurniturek #entertainmentroom #PoolTable
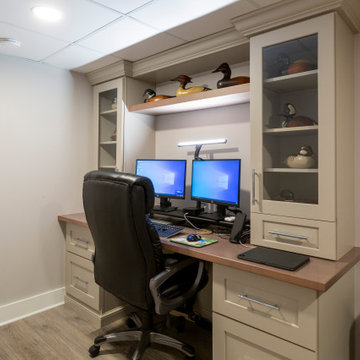
Traditional Morris Plains home gets a total basement makeover with a home gym, home office and family mudroom. Barn Doors add a rustic but traditional touch to their basement storage space.
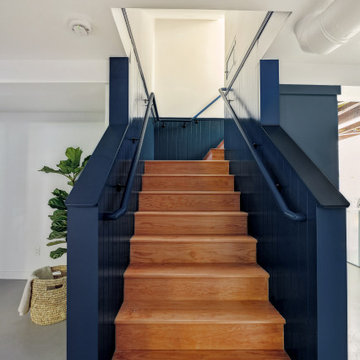
The owners of this beautiful 1908 NE Portland home wanted to breathe new life into their unfinished basement and dysfunctional main-floor bathroom and mudroom. Our goal was to create comfortable and practical spaces, while staying true to the preferences of the homeowners and age of the home.
The existing half bathroom and mudroom were situated in what was originally an enclosed back porch. The homeowners wanted to create a full bathroom on the main floor, along with a functional mudroom off the back entrance. Our team completely gutted the space, reframed the walls, leveled the flooring, and installed upgraded amenities, including a solid surface shower, custom cabinetry, blue tile and marmoleum flooring, and Marvin wood windows.
In the basement, we created a laundry room, designated workshop and utility space, and a comfortable family area to shoot pool. The renovated spaces are now up-to-code with insulated and finished walls, heating & cooling, epoxy flooring, and refurbished windows.
The newly remodeled spaces achieve the homeowner's desire for function, comfort, and to preserve the unique quality & character of their 1908 residence.
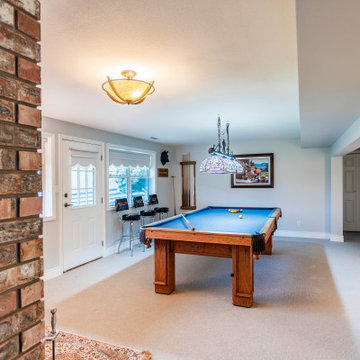
Photo by Brice Ferre
Cette image montre un grand sous-sol traditionnel donnant sur l'extérieur avec salle de jeu.
Cette image montre un grand sous-sol traditionnel donnant sur l'extérieur avec salle de jeu.
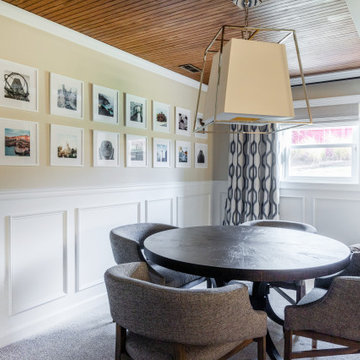
We designed this basement game area to be the perfect place for puzzles, board games, or building Lego creations! We elevated this space by designing custom wall paneling detailing, custom ceiling detailing, custom fireplace builtins, and custom window treatments. We designed a stunning gallery wall that includes things and places that are personal and near and dear to this family's heart.
Idées déco de sous-sols classiques avec salle de jeu
9