Idées déco de sous-sols classiques avec un mur beige
Trier par:Populaires du jour
101 - 120 sur 5 488 photos

Inspiration pour un sous-sol traditionnel en bois donnant sur l'extérieur et de taille moyenne avec un mur beige, un sol en bois brun, une cheminée ribbon, un manteau de cheminée en carrelage, un sol marron et salle de jeu.
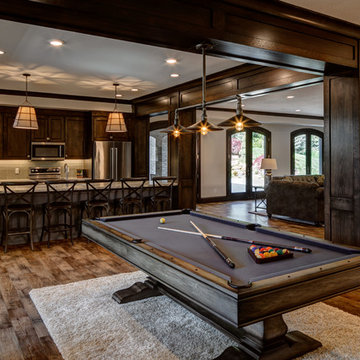
Exemple d'un grand sous-sol chic donnant sur l'extérieur avec un mur beige, un sol en bois brun et un sol marron.
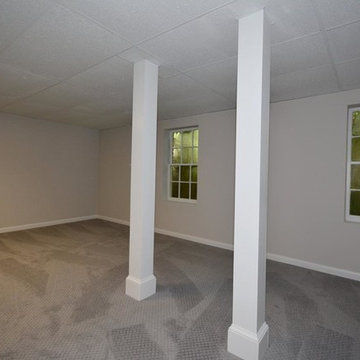
This finished basement features newly installed carpets and fresh paint.
Aménagement d'un sous-sol classique enterré et de taille moyenne avec moquette, aucune cheminée, un mur beige et un sol beige.
Aménagement d'un sous-sol classique enterré et de taille moyenne avec moquette, aucune cheminée, un mur beige et un sol beige.
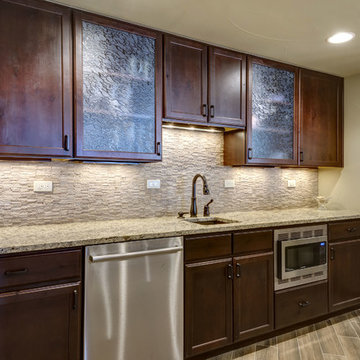
©Finished Basement Company
Idées déco pour un très grand sous-sol classique donnant sur l'extérieur avec un mur beige, un sol en vinyl, une cheminée d'angle, un manteau de cheminée en pierre et un sol marron.
Idées déco pour un très grand sous-sol classique donnant sur l'extérieur avec un mur beige, un sol en vinyl, une cheminée d'angle, un manteau de cheminée en pierre et un sol marron.
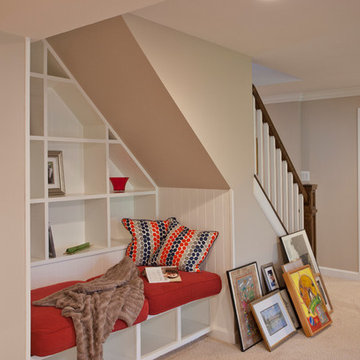
Ken Wyner
Cette photo montre un grand sous-sol chic enterré avec un mur beige, moquette, aucune cheminée et un sol beige.
Cette photo montre un grand sous-sol chic enterré avec un mur beige, moquette, aucune cheminée et un sol beige.
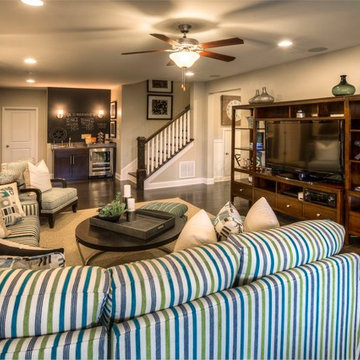
A chalk wall is perfect for keeping score during family game nights.
Idée de décoration pour un sous-sol tradition avec un mur beige, parquet foncé, aucune cheminée et un sol marron.
Idée de décoration pour un sous-sol tradition avec un mur beige, parquet foncé, aucune cheminée et un sol marron.
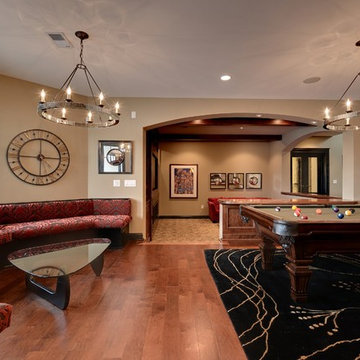
Mike McCaw - Spacecrafting / Architectural Photography
Réalisation d'un sous-sol tradition semi-enterré avec un mur beige, un sol en bois brun, aucune cheminée et un sol orange.
Réalisation d'un sous-sol tradition semi-enterré avec un mur beige, un sol en bois brun, aucune cheminée et un sol orange.
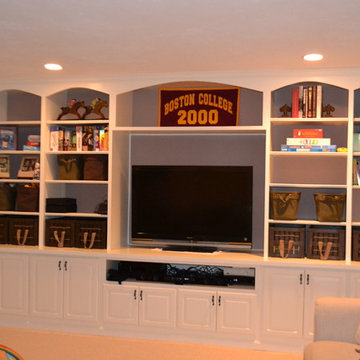
Custom built-in wall unit Norwell, MA
Réalisation d'un sous-sol tradition enterré et de taille moyenne avec un mur beige, moquette et aucune cheminée.
Réalisation d'un sous-sol tradition enterré et de taille moyenne avec un mur beige, moquette et aucune cheminée.
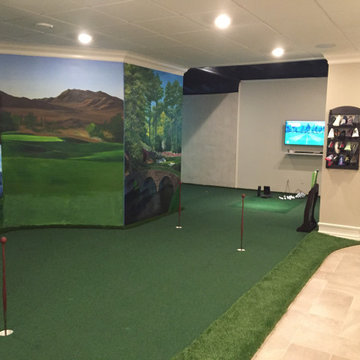
Idée de décoration pour un très grand sous-sol tradition donnant sur l'extérieur avec un mur beige, un sol en carrelage de porcelaine, aucune cheminée et un sol gris.

Renee Alexander
Aménagement d'un très grand sous-sol classique donnant sur l'extérieur avec un mur beige, moquette, aucune cheminée et un sol beige.
Aménagement d'un très grand sous-sol classique donnant sur l'extérieur avec un mur beige, moquette, aucune cheminée et un sol beige.
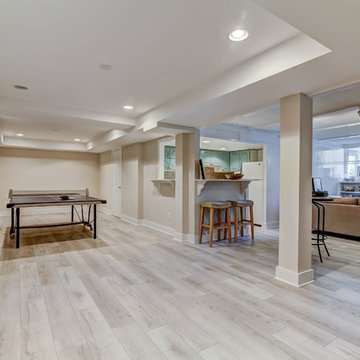
Idée de décoration pour un sous-sol tradition de taille moyenne avec un mur beige, un sol en carrelage de porcelaine, aucune cheminée et un sol beige.
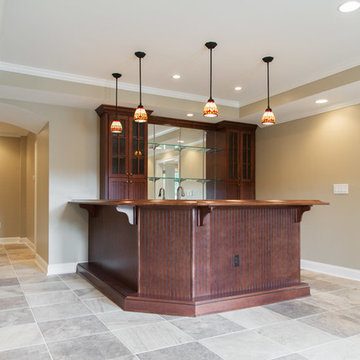
Rainflower Photography
Aménagement d'un grand sous-sol classique donnant sur l'extérieur avec un mur beige, un sol en carrelage de porcelaine et aucune cheminée.
Aménagement d'un grand sous-sol classique donnant sur l'extérieur avec un mur beige, un sol en carrelage de porcelaine et aucune cheminée.
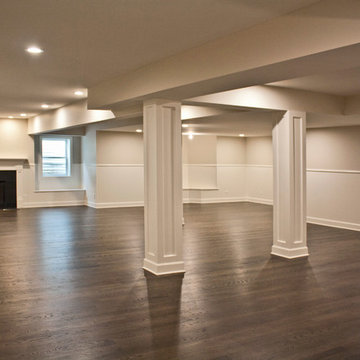
Exemple d'un sous-sol chic semi-enterré et de taille moyenne avec un mur beige, parquet foncé et une cheminée standard.
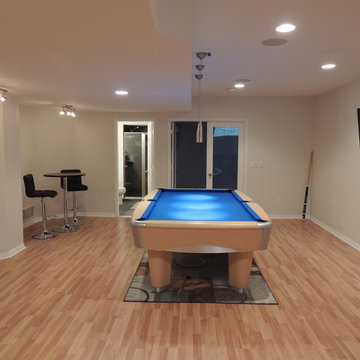
Réalisation d'un sous-sol tradition donnant sur l'extérieur et de taille moyenne avec un mur beige, parquet clair et aucune cheminée.
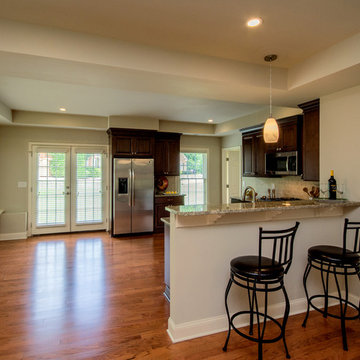
Basement walk out "in law suite" complete with Kitchen, Bedroom, Bathroom, Theater, Sitting room and Storage room. Photography: Buxton Photography
Idées déco pour un grand sous-sol classique donnant sur l'extérieur avec un mur beige, aucune cheminée et un sol en bois brun.
Idées déco pour un grand sous-sol classique donnant sur l'extérieur avec un mur beige, aucune cheminée et un sol en bois brun.
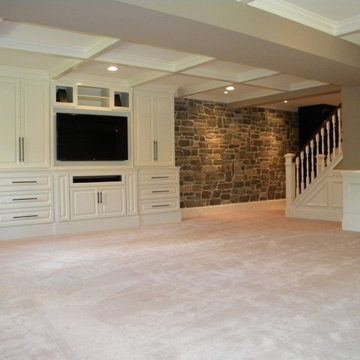
Stunning stone wall, built in entertainment center, coffered ceiling. This is the most elegant basement remodel that I have ever seen.
Inspiration pour un très grand sous-sol traditionnel donnant sur l'extérieur avec un mur beige et moquette.
Inspiration pour un très grand sous-sol traditionnel donnant sur l'extérieur avec un mur beige et moquette.
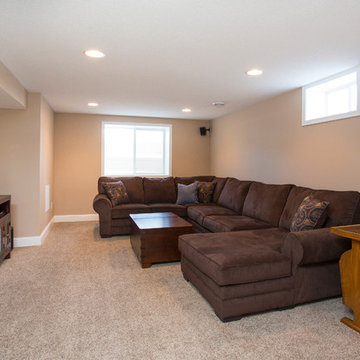
This basement in St. Anthony Village was completely transformed into a space that is comfortable for the whole family.
Photos by David J. Turner
Inspiration pour un sous-sol traditionnel de taille moyenne et enterré avec un mur beige et moquette.
Inspiration pour un sous-sol traditionnel de taille moyenne et enterré avec un mur beige et moquette.
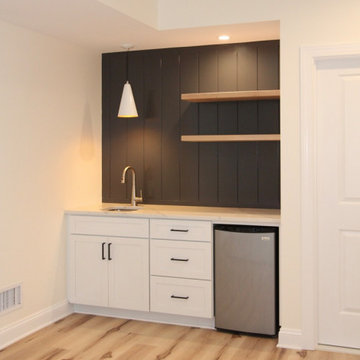
This basement in Monkton, Maryland was designed with children and guests in mind. The main area is complete with a multi-colored lighted cubby play area, wet bar area, secure safety shelving, and luxury vinyl plank flooring. A full bathroom complete with hexagon tile flooring, white subway wall tile, and aged bourbon cherry wood cabinetry. Adjacent to the bathroom is a guest bedroom with multiple closets and LVP flooring.

Aménagement d'un sous-sol classique en bois donnant sur l'extérieur et de taille moyenne avec un bar de salon, un mur beige, un sol en bois brun, une cheminée ribbon, un manteau de cheminée en carrelage et un sol marron.
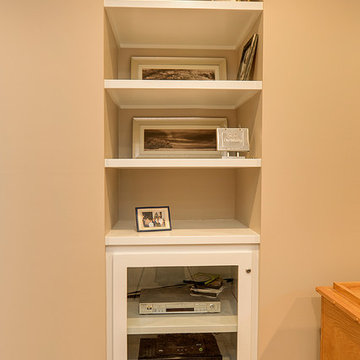
Portraits of Home by Rachael Ormond
Inspiration pour un grand sous-sol traditionnel enterré avec un mur beige, parquet foncé et aucune cheminée.
Inspiration pour un grand sous-sol traditionnel enterré avec un mur beige, parquet foncé et aucune cheminée.
Idées déco de sous-sols classiques avec un mur beige
6