Idées déco de sous-sols classiques avec un mur multicolore
Trier par :
Budget
Trier par:Populaires du jour
61 - 80 sur 189 photos
1 sur 3
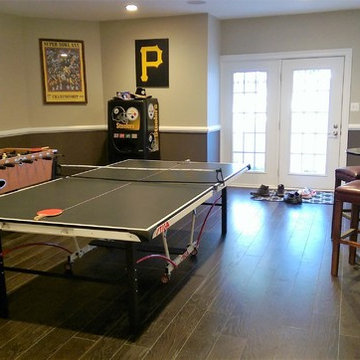
French doors add plenty of natural light. The large open space allows for various additional activities to round out the enjoyment of this recreation room.
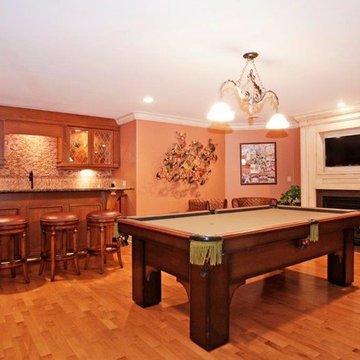
We designed this fantastic basement for a family who loves to entertain. The custom built bar and moldings create the perfect space to entertain the young and young-at-heart.
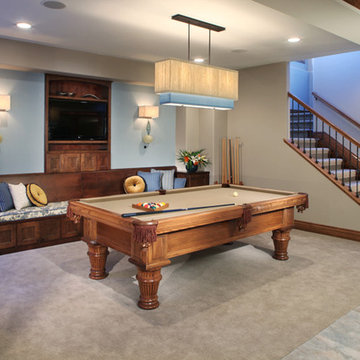
Photo by Scott Hasson Photography
ArcWest Architects teamed with Atelier Interior Design and Oiled Hinge Construction to provide a complete build-out and basement renovation of an existing 2,500 sf residential basement within a 7,000 sf Arvada home.
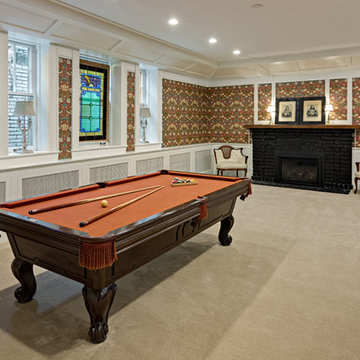
Idées déco pour un grand sous-sol classique donnant sur l'extérieur avec un mur multicolore, moquette, une cheminée standard, un manteau de cheminée en brique et un sol beige.
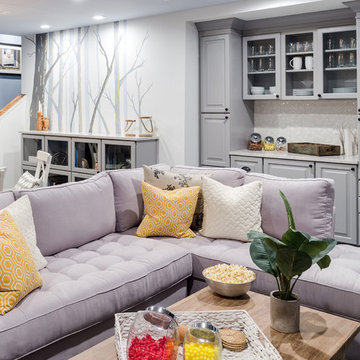
Inspiration pour un sous-sol traditionnel enterré et de taille moyenne avec un mur multicolore.
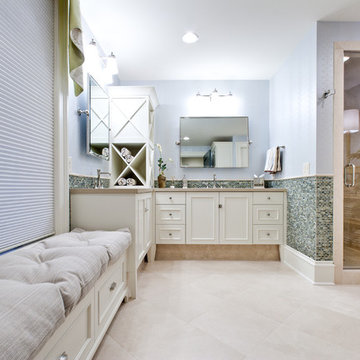
Cette photo montre un très grand sous-sol chic donnant sur l'extérieur avec un mur multicolore, parquet clair, une cheminée standard et un manteau de cheminée en carrelage.
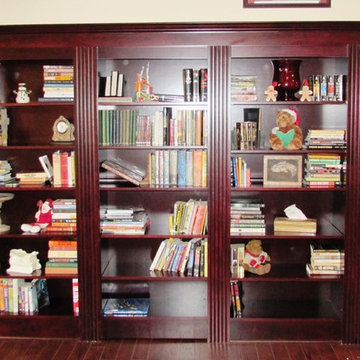
Talon Construction residential remodeling
Réalisation d'un grand sous-sol tradition enterré avec un mur multicolore, sol en stratifié et un sol marron.
Réalisation d'un grand sous-sol tradition enterré avec un mur multicolore, sol en stratifié et un sol marron.
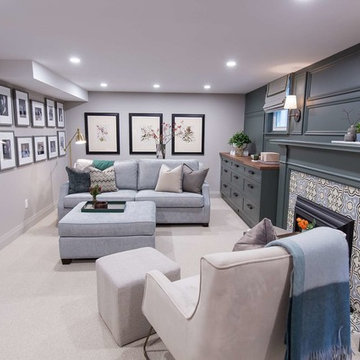
Aménagement d'un grand sous-sol classique enterré avec un mur multicolore, moquette, une cheminée standard, un manteau de cheminée en carrelage et un sol beige.
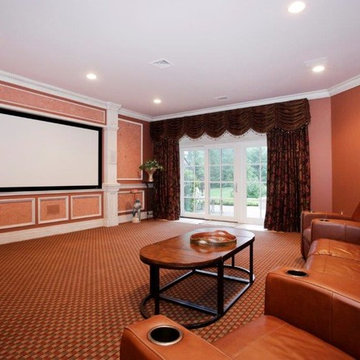
We design media rooms of all types. We selected a reclining media sectional for comfort and easy viewing. As the screen wall is focal point of this room, we trimmed it up and faux painted in a two-tone, leather-texture. We added heavy drapery and black-out shades to add to the authenticity of a viewing room space. We work with our clients from the beginning of a project to its final completion and after this photo was taken we added accessories, pictures and additional furniture.
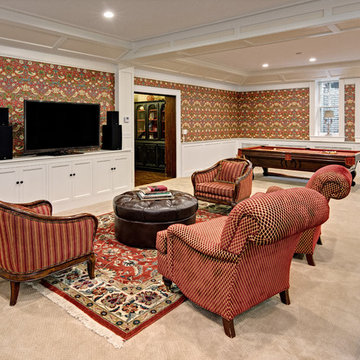
Exemple d'un grand sous-sol chic donnant sur l'extérieur avec un mur multicolore, moquette, une cheminée standard, un manteau de cheminée en brique et un sol beige.
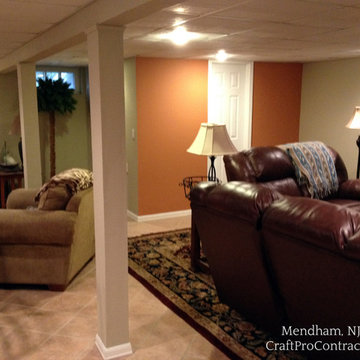
Richard J. D'Angelo, CraftPro Contracting LLC
Deep, bold paint colors, accent walls, two-color rooms with chair rail molding, acrylic alkyd trim paint. Sherwin Williams brand "Emerald" washable flat finish. Top shelf paint products and high quality techniques.
http://www.craftprocontracting.com/portfolio/painting-service-in-mendham-nj/
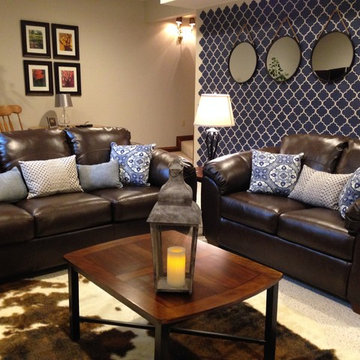
Jill Aaron from Staging Grace Designs gives basement transitional update with rustic flairs using barn wood, a cow hide rug, and trellis stenciling.
Exemple d'un sous-sol chic semi-enterré et de taille moyenne avec un mur multicolore, moquette et aucune cheminée.
Exemple d'un sous-sol chic semi-enterré et de taille moyenne avec un mur multicolore, moquette et aucune cheminée.
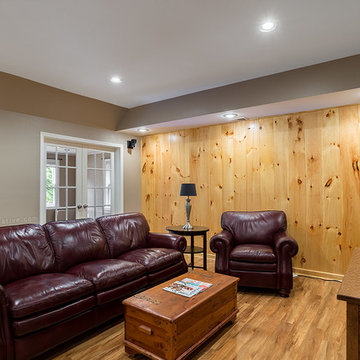
Photographer: Valerie Ryan
Réalisation d'un sous-sol tradition donnant sur l'extérieur et de taille moyenne avec un mur multicolore et un sol en bois brun.
Réalisation d'un sous-sol tradition donnant sur l'extérieur et de taille moyenne avec un mur multicolore et un sol en bois brun.
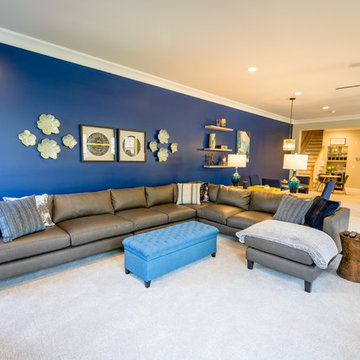
Cette image montre un sous-sol traditionnel semi-enterré et de taille moyenne avec un mur multicolore, moquette, aucune cheminée et un sol beige.
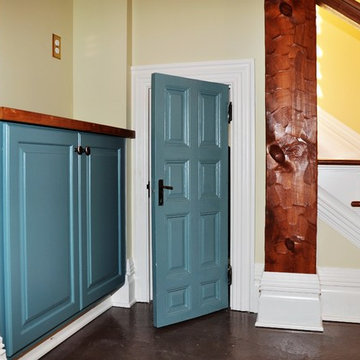
150 year old 1500 sq ft bare-bones basement gets complete makeover - perimeter french drains, lowered floor for increased headroom, new staircase, hand-hewn posts and beams. Integrated powder room, wet bar, study, game room and living room areas
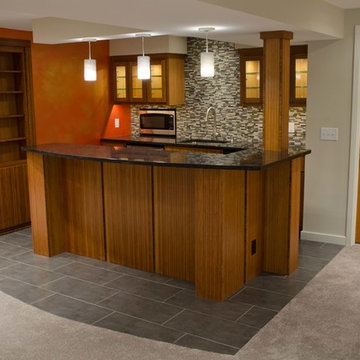
The steel column was wrapped with bamboo panels to match the rest of the bamboo cabinets.
Réalisation d'un sous-sol tradition de taille moyenne avec un mur multicolore, un sol en carrelage de porcelaine et un sol gris.
Réalisation d'un sous-sol tradition de taille moyenne avec un mur multicolore, un sol en carrelage de porcelaine et un sol gris.
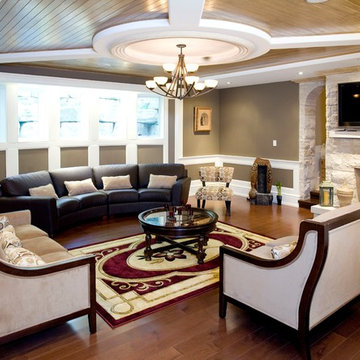
This basement's sunk in family room is ideal for entertaining. With the bar area, games room and home theatre just steps away.
Idées déco pour un grand sous-sol classique donnant sur l'extérieur avec un mur multicolore, parquet foncé, une cheminée double-face, un manteau de cheminée en pierre et un sol marron.
Idées déco pour un grand sous-sol classique donnant sur l'extérieur avec un mur multicolore, parquet foncé, une cheminée double-face, un manteau de cheminée en pierre et un sol marron.
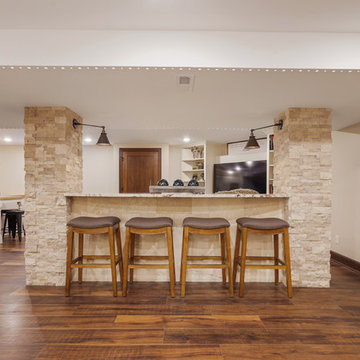
Exemple d'un grand sous-sol chic enterré avec un mur multicolore, sol en stratifié et un sol marron.
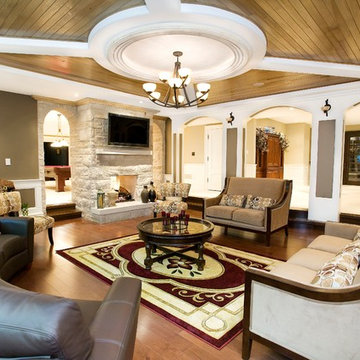
This basement's sunk in family room is ideal for entertaining. With the bar area, games room and home theatre just steps away.
Inspiration pour un grand sous-sol traditionnel donnant sur l'extérieur avec un mur multicolore, parquet foncé, une cheminée double-face, un manteau de cheminée en pierre et un sol marron.
Inspiration pour un grand sous-sol traditionnel donnant sur l'extérieur avec un mur multicolore, parquet foncé, une cheminée double-face, un manteau de cheminée en pierre et un sol marron.
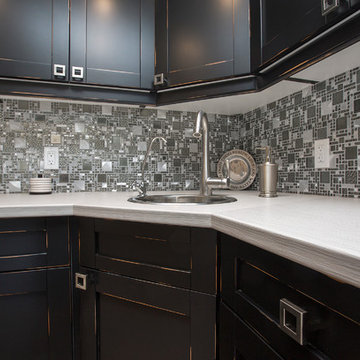
Emilio Ciccarelli - TWOLITRE MEDIA
Cette photo montre un petit sous-sol chic donnant sur l'extérieur avec un mur multicolore, parquet foncé et aucune cheminée.
Cette photo montre un petit sous-sol chic donnant sur l'extérieur avec un mur multicolore, parquet foncé et aucune cheminée.
Idées déco de sous-sols classiques avec un mur multicolore
4