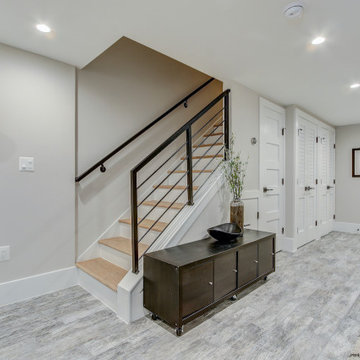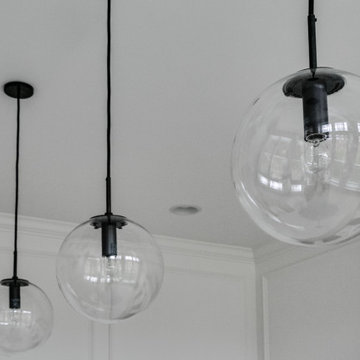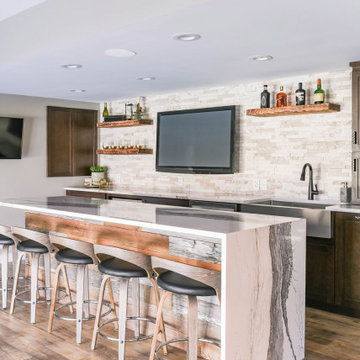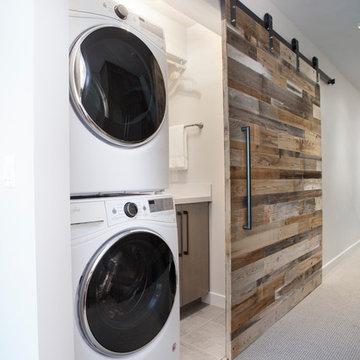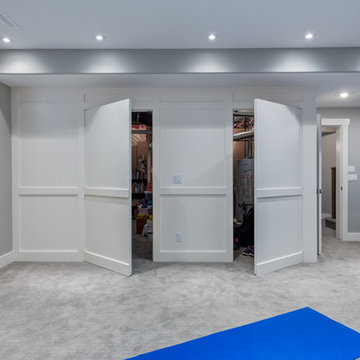Idées déco de sous-sols contemporains blancs
Trier par :
Budget
Trier par:Populaires du jour
61 - 80 sur 2 185 photos
1 sur 3
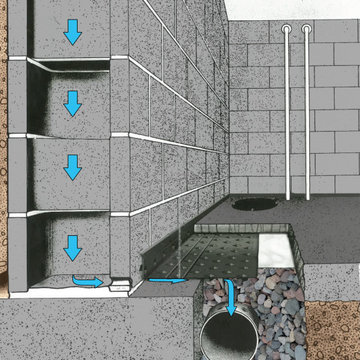
This was a big job! 170 feet of drain tile, egress windows and sub slab ventilation. No job is too big or too small. When we install drain tile we exhaust air out of the basement and run Hepa filters to reduce dust for the homeowner and our employees. Out top 10 most tenured employees have been wiith us an average of 24 years!
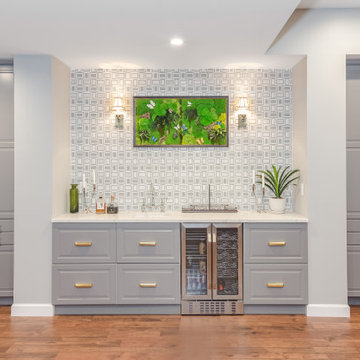
This formerly unfinished basement in Montclair, NJ, has plenty of new space - a powder room, entertainment room, large bar, large laundry room and a billiard room. The client sourced a rustic bar-top with a mix of eclectic pieces to complete the interior design. MGR Construction Inc.; In House Photography.
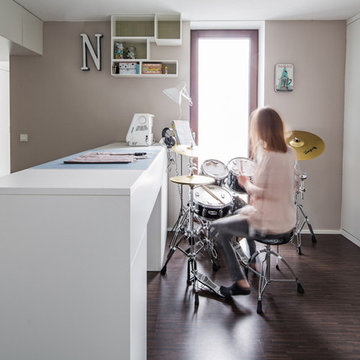
Der funktionale Schneidetisch auf Rollen erleichtert durch seine ergonomische Arbeitshöhe das Zuschneiden diverser Materialien. Stoffe, Maschinen und Nähutensilien sind unter anderem darin untergebracht. Als Raumteiler platziert, findet sich in dem 20 qm großen Raum noch Platz für das Schlagzeug der Kinder.
Design: Heike Schwarzfischer, Fotos: Alexey Testov

Cette image montre un grand sous-sol design donnant sur l'extérieur avec un bar de salon, un mur blanc, sol en stratifié, aucune cheminée, un sol beige, un plafond décaissé et du lambris de bois.

Basement excavation to create contemporary kitchen with open plan dining area leading out on to the garden at the London townhouse.
Idées déco pour un grand sous-sol contemporain en bois donnant sur l'extérieur avec un mur blanc, sol en béton ciré, un sol gris et poutres apparentes.
Idées déco pour un grand sous-sol contemporain en bois donnant sur l'extérieur avec un mur blanc, sol en béton ciré, un sol gris et poutres apparentes.

This contemporary rustic basement remodel transformed an unused part of the home into completely cozy, yet stylish, living, play, and work space for a young family. Starting with an elegant spiral staircase leading down to a multi-functional garden level basement. The living room set up serves as a gathering space for the family separate from the main level to allow for uninhibited entertainment and privacy. The floating shelves and gorgeous shiplap accent wall makes this room feel much more elegant than just a TV room. With plenty of storage for the entire family, adjacent from the TV room is an additional reading nook, including built-in custom shelving for optimal storage with contemporary design.
Photo by Mark Quentin / StudioQphoto.com

Aménagement d'un sous-sol contemporain donnant sur l'extérieur avec salle de cinéma, un mur blanc, sol en stratifié, une cheminée standard, un manteau de cheminée en béton, un sol gris et un plafond décaissé.
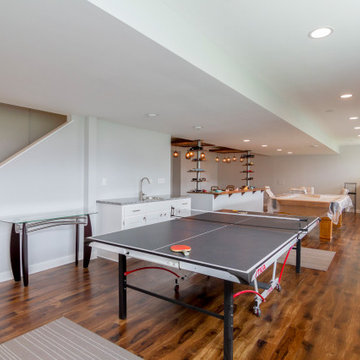
Idées déco pour un grand sous-sol contemporain semi-enterré avec un mur gris, un sol en bois brun, aucune cheminée et un sol marron.
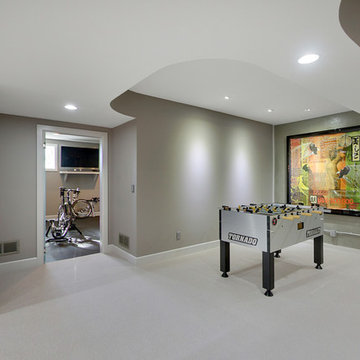
Spacecrafting
Réalisation d'un sous-sol design enterré et de taille moyenne avec un mur gris, moquette et une cheminée standard.
Réalisation d'un sous-sol design enterré et de taille moyenne avec un mur gris, moquette et une cheminée standard.

Erin Kelleher
Cette image montre un sous-sol design semi-enterré et de taille moyenne avec un mur bleu.
Cette image montre un sous-sol design semi-enterré et de taille moyenne avec un mur bleu.

Idée de décoration pour un sous-sol design en bois enterré et de taille moyenne avec salle de cinéma, un mur blanc, un sol en vinyl et un sol marron.
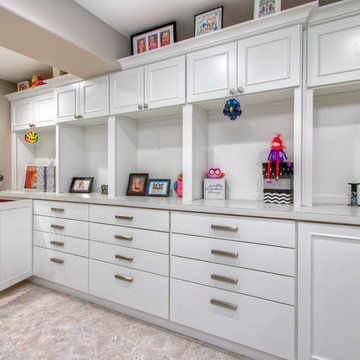
The back wall of the finished basement craft room is floor to ceiling custom cabinetry from Showplace in the Savannah door style, with a white satin finish. The cabinet knobs and pulls are Alcott by Atlas. The drywall has 3/4" radius trims to create softly curved edges.
Photo by Toby Weiss
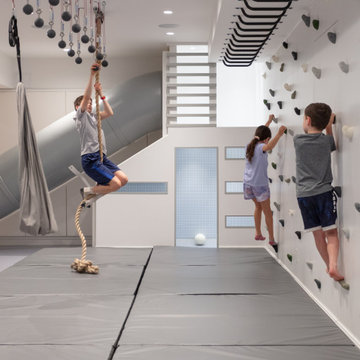
Kids' playroom - modern kids' room idea in Rye, New York - Houzz
Cette image montre un sous-sol design.
Cette image montre un sous-sol design.

This formerly unfinished basement in Montclair, NJ, has plenty of new space - a powder room, entertainment room, large bar, large laundry room and a billiard room. The client sourced a rustic bar-top with a mix of eclectic pieces to complete the interior design. MGR Construction Inc.; In House Photography.
Idées déco de sous-sols contemporains blancs
4
