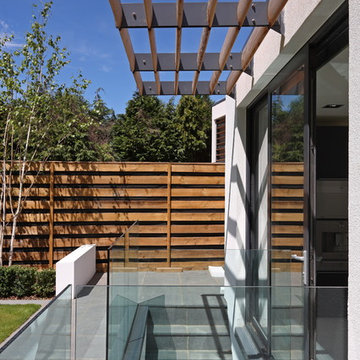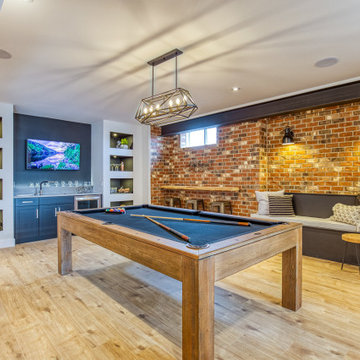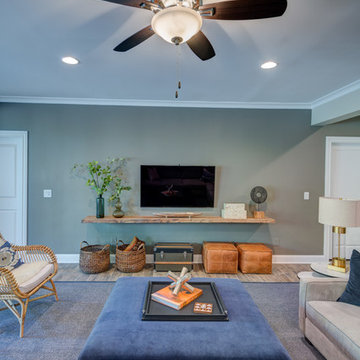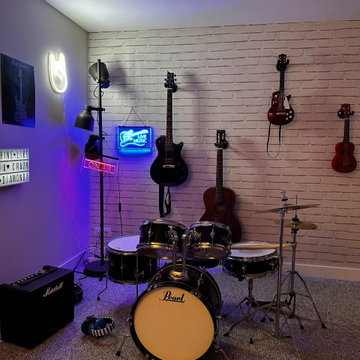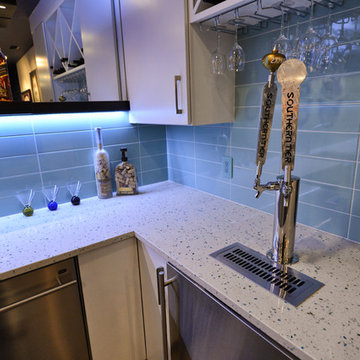Idées déco de sous-sols contemporains bleus
Trier par :
Budget
Trier par:Populaires du jour
61 - 80 sur 242 photos
1 sur 3
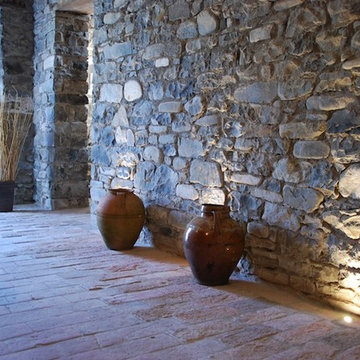
Idée de décoration pour un grand sous-sol design semi-enterré avec un poêle à bois, un manteau de cheminée en bois et un sol multicolore.
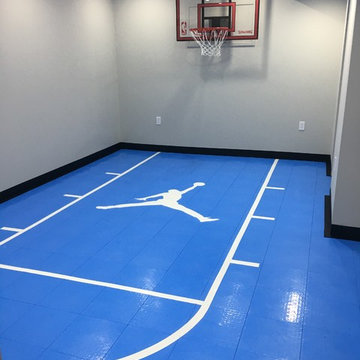
Réalisation d'un sous-sol design semi-enterré et de taille moyenne avec un mur gris, un sol en vinyl et un sol bleu.
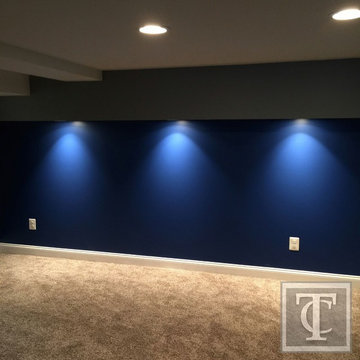
Tower Creek Construction
Exemple d'un petit sous-sol tendance semi-enterré avec un mur bleu, moquette et aucune cheminée.
Exemple d'un petit sous-sol tendance semi-enterré avec un mur bleu, moquette et aucune cheminée.
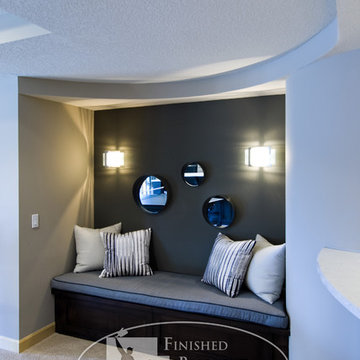
This basement built-in seating area is accented with a dark wall to contrast the rest of the bright walls in the space, adding a visual point of interest. ©Finished Basement Company
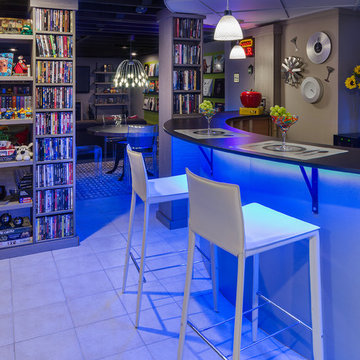
The client's basement was a poorly-finished strange place; was cluttered and not functional as an entertainment space. We updated to a club-like atmosphere to include a state of the art entertainment area, poker/card table, unique curved bar area, karaoke and dance floor area with a disco ball to provide reflecting fractals above to pull the focus to the center of the area to tell everyone; this is where the action is!
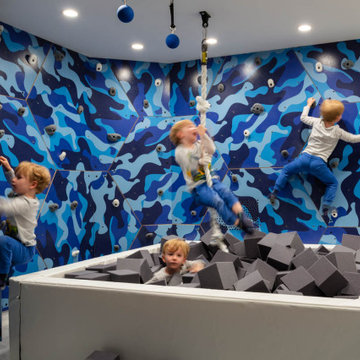
Kids' basement - modern kids' room idea in Greenwich, Connecticut - Houzz
Cette photo montre un sous-sol tendance.
Cette photo montre un sous-sol tendance.
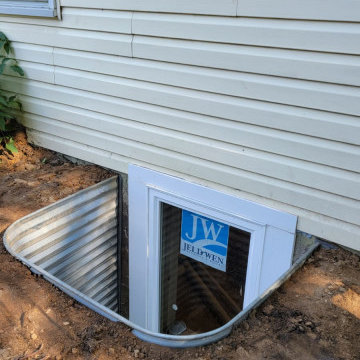
Unfinished basement area. Customer request: New Bedroom, New bathroom, New living area, new laundry area.
Réalisation d'un sous-sol design semi-enterré et de taille moyenne avec salle de cinéma, un mur gris, sol en béton ciré et un sol beige.
Réalisation d'un sous-sol design semi-enterré et de taille moyenne avec salle de cinéma, un mur gris, sol en béton ciré et un sol beige.
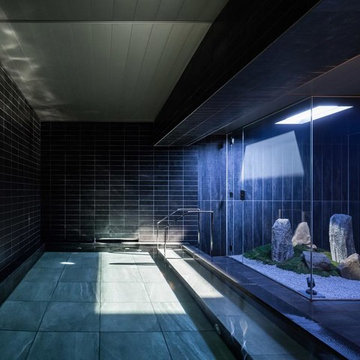
Create beautiful dappled shadows and a serene mood with our Coelux artificial skylights, even in underground spaces and confined rooms.
Award-winning lighting technology reproducing daylight.
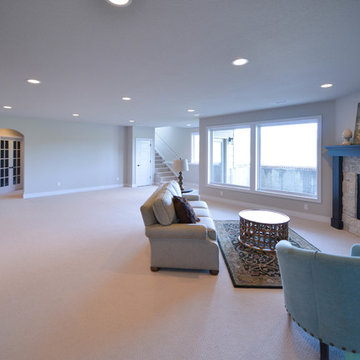
Cette image montre un sous-sol design donnant sur l'extérieur et de taille moyenne avec un mur beige, moquette, une cheminée standard et un manteau de cheminée en pierre.
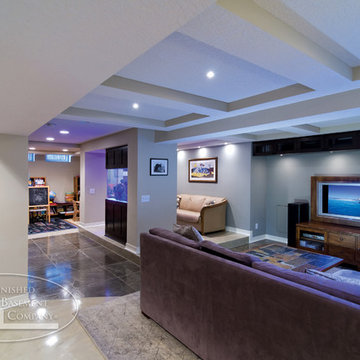
This contemporary basement has beautiful architectural features. The ceiling creates unity in the space and creates visual intrest. ©Finished Basement Company
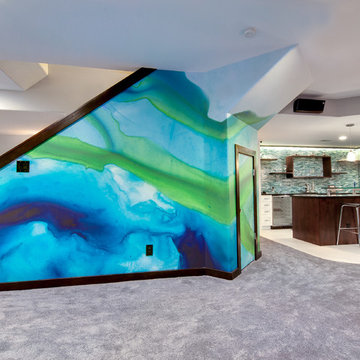
Custom wallpaper by Black Crow Studios wraps the staircase, an obtrusive architectural element is now a major focal point in the basement / home theater. It was designed to match the colors of the glass tile on the bar walls.
Copyright -©Teri Fotheringham Photography 2013
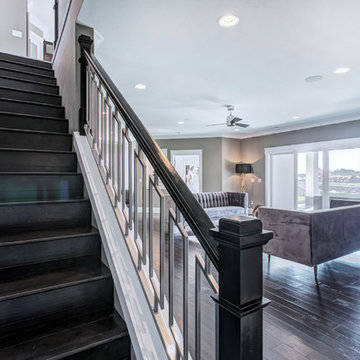
Karen Jackson Photography
Inspiration pour un grand sous-sol design donnant sur l'extérieur avec un mur gris, un sol en liège et aucune cheminée.
Inspiration pour un grand sous-sol design donnant sur l'extérieur avec un mur gris, un sol en liège et aucune cheminée.
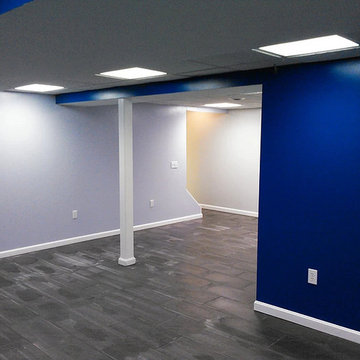
Exemple d'un sous-sol tendance enterré et de taille moyenne avec un mur bleu, un sol en ardoise, aucune cheminée et un sol gris.
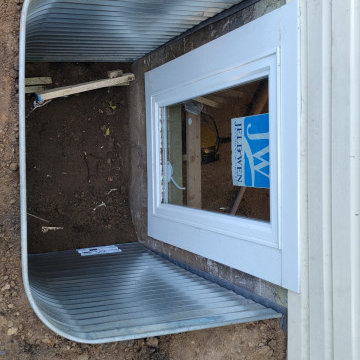
Unfinished basement area. Customer request: New Bedroom, New bathroom, New living area, new laundry area.
Inspiration pour un sous-sol design semi-enterré et de taille moyenne avec salle de cinéma, un mur gris, sol en béton ciré et un sol beige.
Inspiration pour un sous-sol design semi-enterré et de taille moyenne avec salle de cinéma, un mur gris, sol en béton ciré et un sol beige.
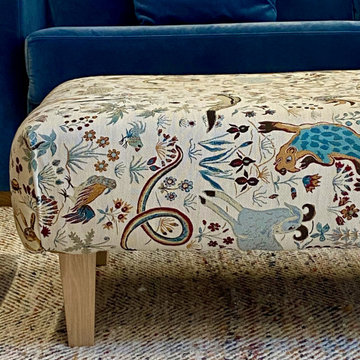
We converted this unused room into a living room and then built an ensuite so it can be doubled up as a spare room too. The blue velvet sofa is a sofa bed. Also spruced up the light well so that it tied in with the living space and created a much lovelier view.
Idées déco de sous-sols contemporains bleus
4
