Idées déco de sous-sols craftsman avec un sol gris
Trier par:Populaires du jour
61 - 80 sur 122 photos
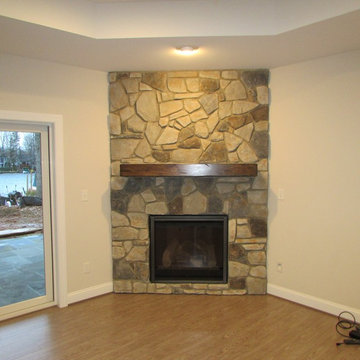
Cette image montre un grand sous-sol craftsman donnant sur l'extérieur avec un mur beige, sol en stratifié, une cheminée d'angle, un manteau de cheminée en pierre et un sol gris.
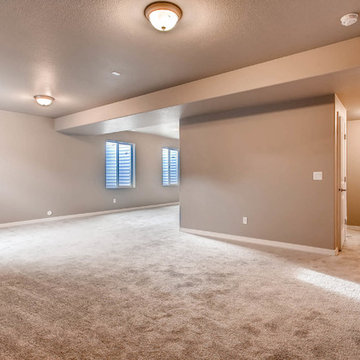
Inspiration pour un grand sous-sol craftsman semi-enterré avec un mur gris, moquette et un sol gris.
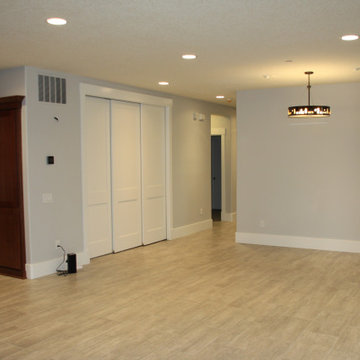
Large recreational room area with plenty of outside access and light. Behind the white sliding doors is a large room that could be multifunction as a home theater, office or another space that needs to be closed off from the rest of the area.
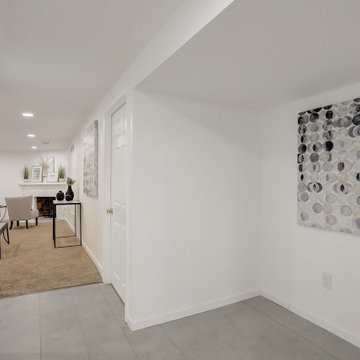
Réalisation d'un grand sous-sol craftsman donnant sur l'extérieur avec un mur blanc, un sol en vinyl, une cheminée d'angle, un manteau de cheminée en brique et un sol gris.
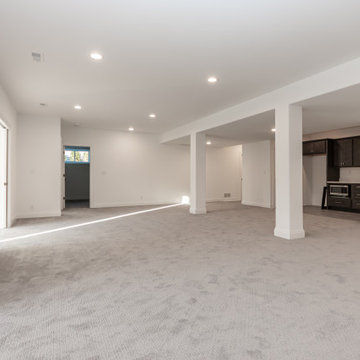
Idée de décoration pour un grand sous-sol craftsman donnant sur l'extérieur avec un mur blanc, moquette et un sol gris.
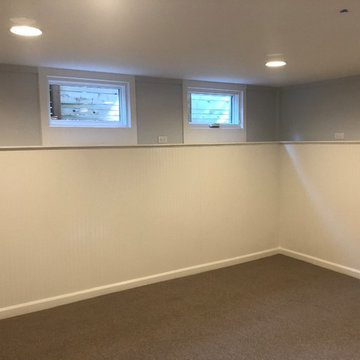
Idées déco pour un grand sous-sol craftsman semi-enterré avec un mur gris, moquette, aucune cheminée et un sol gris.
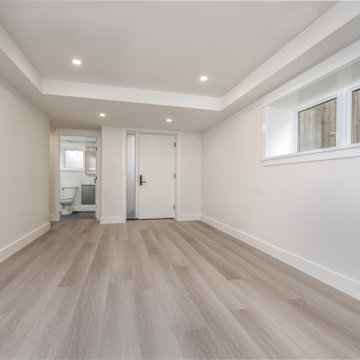
Idée de décoration pour un sous-sol craftsman de taille moyenne avec salle de jeu, un mur blanc, un sol en vinyl, aucune cheminée et un sol gris.
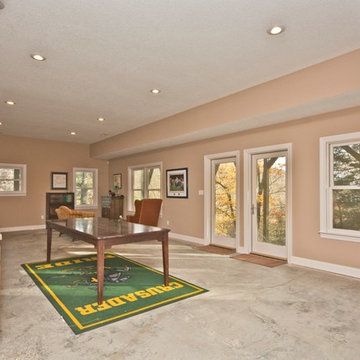
Inspiration pour un grand sous-sol craftsman donnant sur l'extérieur avec un mur beige, sol en béton ciré et un sol gris.
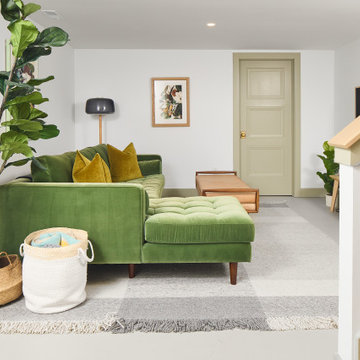
Inspiration pour un sous-sol craftsman avec un mur blanc, sol en béton ciré et un sol gris.
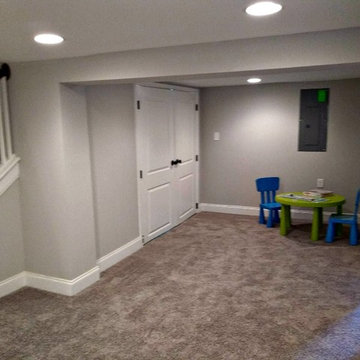
Idées déco pour un sous-sol craftsman semi-enterré et de taille moyenne avec un mur gris, moquette et un sol gris.
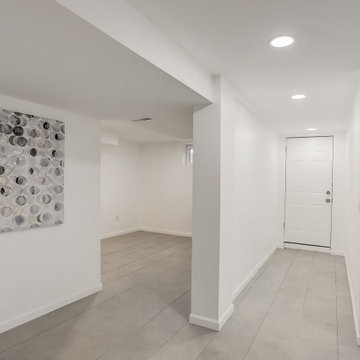
Cette photo montre un grand sous-sol craftsman donnant sur l'extérieur avec un mur blanc, un sol en vinyl et un sol gris.
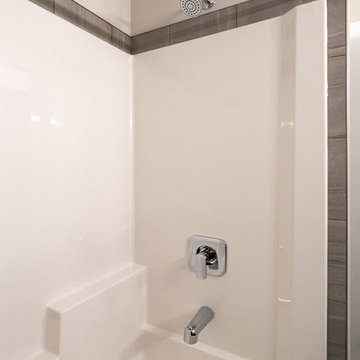
The basement development has been completed in our Murano home. It includes a builders standard fireplace with tile surround, a wet bar and 2 bedrooms. The space has been used well and the oversized windows allow for lots of natural light.
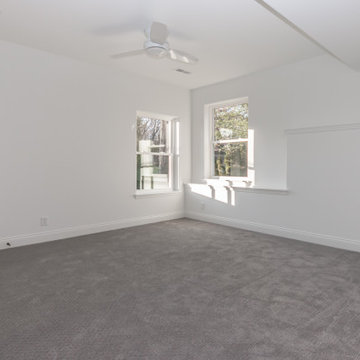
Réalisation d'un grand sous-sol craftsman donnant sur l'extérieur avec un mur blanc, moquette et un sol gris.
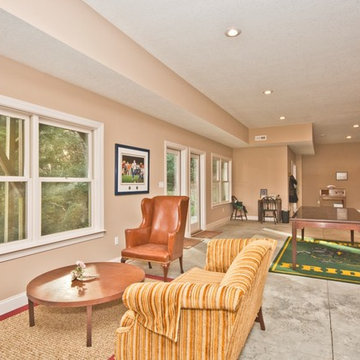
Cette photo montre un grand sous-sol craftsman donnant sur l'extérieur avec un mur beige, sol en béton ciré et un sol gris.
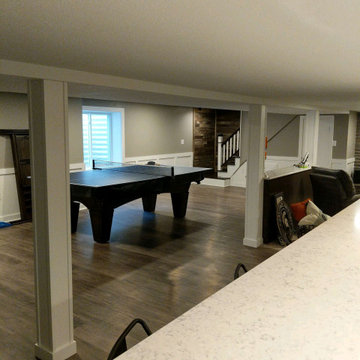
Cette image montre un grand sous-sol craftsman enterré avec un mur gris, un sol en vinyl, une cheminée standard, un manteau de cheminée en brique et un sol gris.
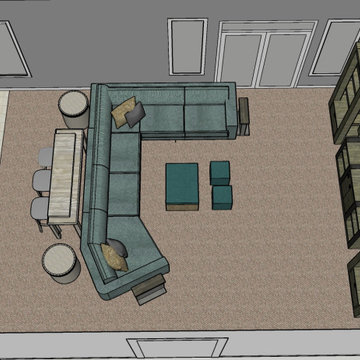
Exemple d'un sous-sol craftsman de taille moyenne avec un mur gris, moquette et un sol gris.
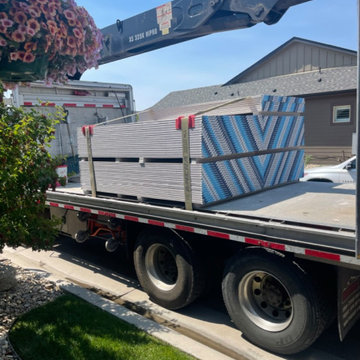
Cette image montre un grand sous-sol craftsman enterré avec salle de cinéma, un mur marron, moquette et un sol gris.
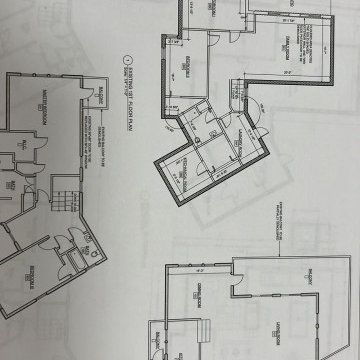
Two-story Addition Project
Basement Extention
Screen Porch
Cantina and Mexican Style Tiling
Exemple d'un sous-sol craftsman semi-enterré et de taille moyenne avec salle de cinéma, un mur noir, un sol en vinyl, une cheminée standard, un manteau de cheminée en béton, un sol gris, un plafond décaissé et du lambris.
Exemple d'un sous-sol craftsman semi-enterré et de taille moyenne avec salle de cinéma, un mur noir, un sol en vinyl, une cheminée standard, un manteau de cheminée en béton, un sol gris, un plafond décaissé et du lambris.
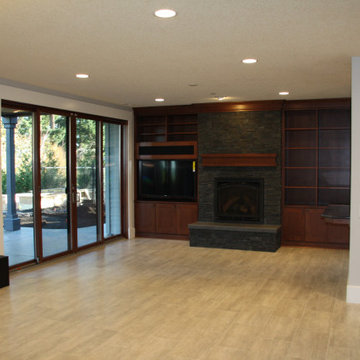
Aménagement d'un grand sous-sol craftsman donnant sur l'extérieur avec un bar de salon, un mur gris, un sol en carrelage de céramique, une cheminée standard, un manteau de cheminée en pierre et un sol gris.
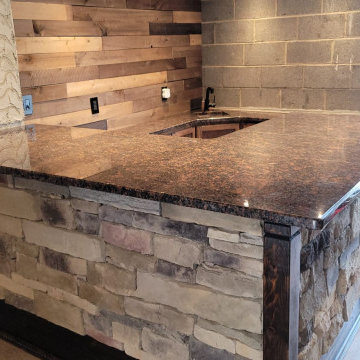
Tan Brown granite basement bar countertops!
At First Class Granite, we work on both small and large countertop projects to help make your dream home a reality. Call us at 973-575-0006 to get a free estimate!
Idées déco de sous-sols craftsman avec un sol gris
4