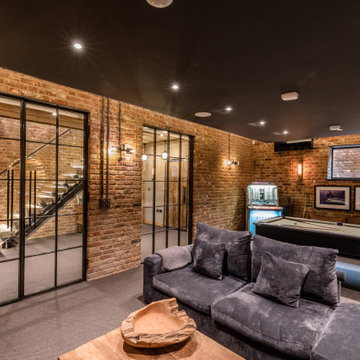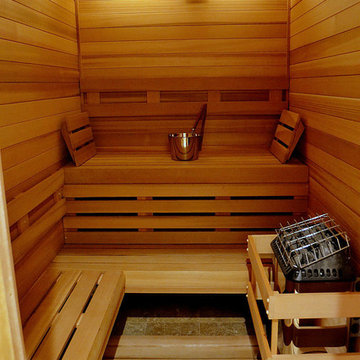Idées déco de sous-sols rouges, de couleur bois
Trier par :
Budget
Trier par:Populaires du jour
1 - 20 sur 4 079 photos
1 sur 3

Photographer: Bob Narod
Cette image montre un grand sous-sol traditionnel semi-enterré avec un sol marron, sol en stratifié et un mur multicolore.
Cette image montre un grand sous-sol traditionnel semi-enterré avec un sol marron, sol en stratifié et un mur multicolore.

Martha O'Hara Interiors, Interior Design | L. Cramer Builders + Remodelers, Builder | Troy Thies, Photography | Shannon Gale, Photo Styling
Please Note: All “related,” “similar,” and “sponsored” products tagged or listed by Houzz are not actual products pictured. They have not been approved by Martha O’Hara Interiors nor any of the professionals credited. For information about our work, please contact design@oharainteriors.com.

Idée de décoration pour un sous-sol urbain enterré et de taille moyenne avec salle de cinéma, un mur blanc, sol en stratifié, une cheminée standard, un manteau de cheminée en bois, un sol marron et poutres apparentes.

In this project, Rochman Design Build converted an unfinished basement of a new Ann Arbor home into a stunning home pub and entertaining area, with commercial grade space for the owners' craft brewing passion. The feel is that of a speakeasy as a dark and hidden gem found in prohibition time. The materials include charcoal stained concrete floor, an arched wall veneered with red brick, and an exposed ceiling structure painted black. Bright copper is used as the sparkling gem with a pressed-tin-type ceiling over the bar area, which seats 10, copper bar top and concrete counters. Old style light fixtures with bare Edison bulbs, well placed LED accent lights under the bar top, thick shelves, steel supports and copper rivet connections accent the feel of the 6 active taps old-style pub. Meanwhile, the brewing room is splendidly modern with large scale brewing equipment, commercial ventilation hood, wash down facilities and specialty equipment. A large window allows a full view into the brewing room from the pub sitting area. In addition, the space is large enough to feel cozy enough for 4 around a high-top table or entertain a large gathering of 50. The basement remodel also includes a wine cellar, a guest bathroom and a room that can be used either as guest room or game room, and a storage area.
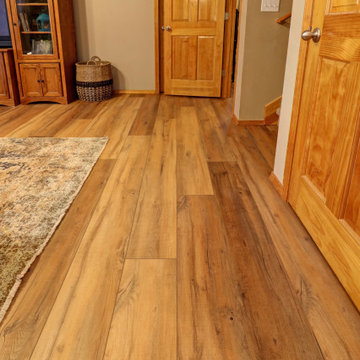
Idée de décoration pour un sous-sol tradition de taille moyenne avec un mur gris, une cheminée standard et un manteau de cheminée en pierre.

Cette photo montre un sous-sol chic donnant sur l'extérieur et de taille moyenne avec un mur gris, sol en stratifié, une cheminée standard, un manteau de cheminée en pierre et un sol marron.

Large open floor plan in basement with full built-in bar, fireplace, game room and seating for all sorts of activities. Cabinetry at the bar provided by Brookhaven Cabinetry manufactured by Wood-Mode Cabinetry. Cabinetry is constructed from maple wood and finished in an opaque finish. Glass front cabinetry includes reeded glass for privacy. Bar is over 14 feet long and wrapped in wainscot panels. Although not shown, the interior of the bar includes several undercounter appliances: refrigerator, dishwasher drawer, microwave drawer and refrigerator drawers; all, except the microwave, have decorative wood panels.

Photography Credit: Jody Robinson, Photo Designs by Jody
Idées déco pour un sous-sol classique avec un mur bleu, un sol en bois brun et un sol marron.
Idées déco pour un sous-sol classique avec un mur bleu, un sol en bois brun et un sol marron.

Cette photo montre un grand sous-sol tendance donnant sur l'extérieur avec un mur blanc, parquet clair, aucune cheminée et un sol beige.

Erin Kelleher
Cette image montre un sous-sol design semi-enterré et de taille moyenne avec un mur bleu.
Cette image montre un sous-sol design semi-enterré et de taille moyenne avec un mur bleu.

Basement Media Room
Inspiration pour un sous-sol urbain enterré avec un mur blanc et un sol blanc.
Inspiration pour un sous-sol urbain enterré avec un mur blanc et un sol blanc.

Photo Credit: Nicole Leone
Cette photo montre un sous-sol tendance enterré avec un mur beige, aucune cheminée, un sol en carrelage de porcelaine et un sol blanc.
Cette photo montre un sous-sol tendance enterré avec un mur beige, aucune cheminée, un sol en carrelage de porcelaine et un sol blanc.
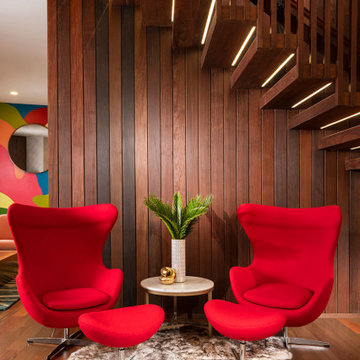
Cette image montre un grand sous-sol minimaliste donnant sur l'extérieur avec un sol en bois brun et un sol marron.

Game area and billiard room of redesigned home basement. French door leads to exercise room.
Réalisation d'un sous-sol tradition enterré avec un mur blanc, moquette, aucune cheminée, un sol beige et salle de jeu.
Réalisation d'un sous-sol tradition enterré avec un mur blanc, moquette, aucune cheminée, un sol beige et salle de jeu.

Overall view with wood paneling and Corrugated perforated metal ceiling
photo by Jeffrey Edward Tryon
Idées déco pour un sous-sol rétro de taille moyenne avec aucune cheminée, un mur marron, un sol en carrelage de céramique et un sol gris.
Idées déco pour un sous-sol rétro de taille moyenne avec aucune cheminée, un mur marron, un sol en carrelage de céramique et un sol gris.
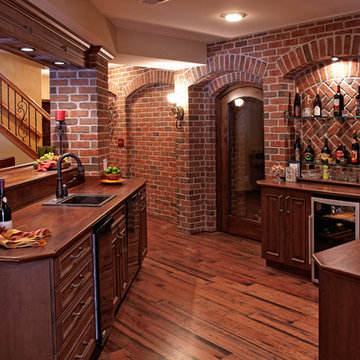
This pub style bar is the focal point upon entering this newly finished basement. Double level Wooden Hammer solid walnut countertops make this space a one of a kind. Custom recessed brick niches evoke a rustic charm. The beautiful brick archways that were built throughout this lower level along with hickory flooring give an old world feel. A Wooden Hammer custom door leading to a brick wine cellar along with a solid walnut bar countertops in this pub style bar are just a few design elements of this new lower level. A home theater, bedroom, exercise room and two new baths are also part of the design. The basement seems to go forever and then opens up to the incredible backyard, complete with a Gunite swimming pool and spa, stone work and landscape all melding with the architectural style of this gorgeous home. Finished Basements Oakland County, MI

Réalisation d'un sous-sol tradition semi-enterré avec un mur marron et parquet foncé.

Idée de décoration pour un grand sous-sol design avec un mur blanc, parquet clair, aucune cheminée et un sol beige.
Idées déco de sous-sols rouges, de couleur bois
1
